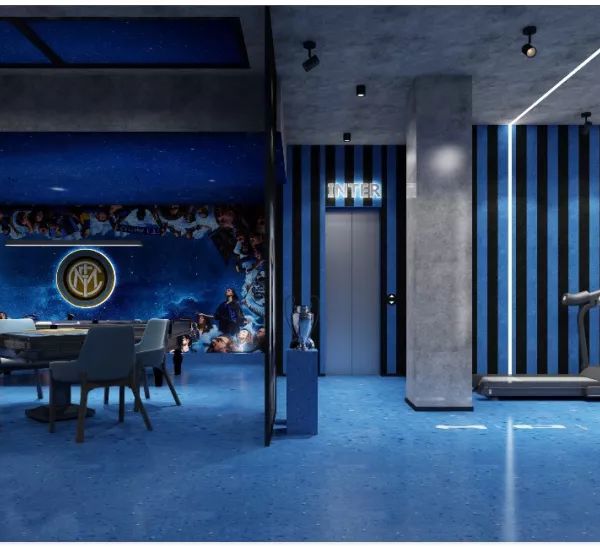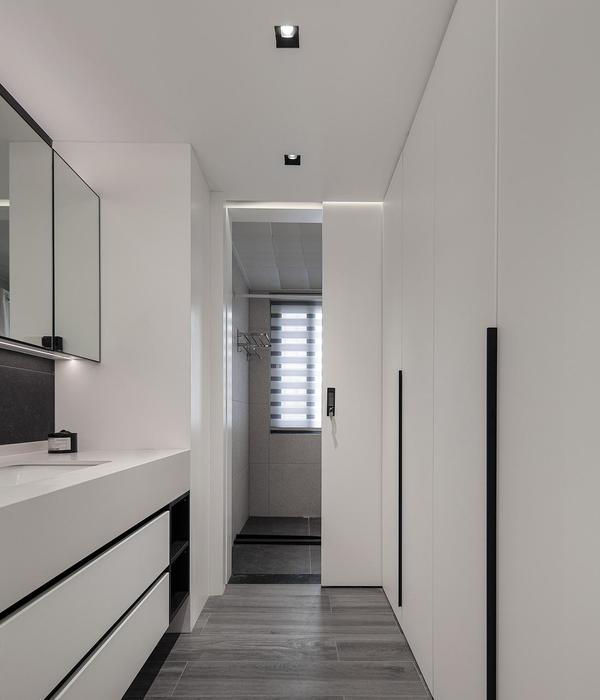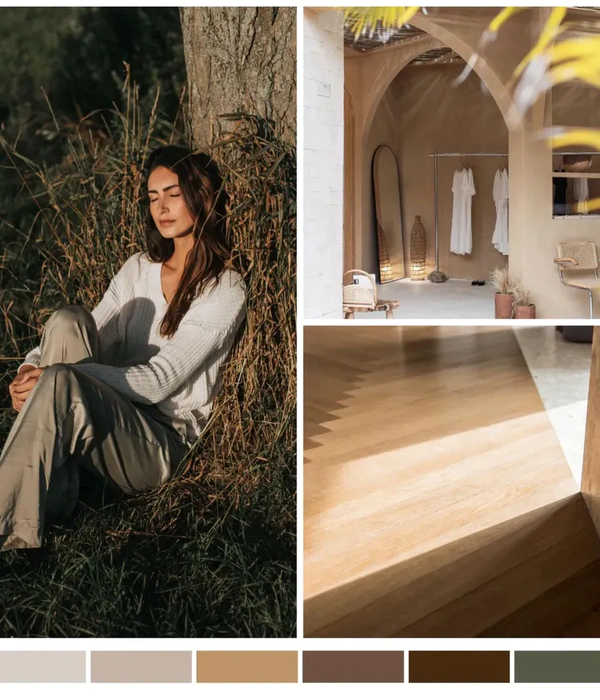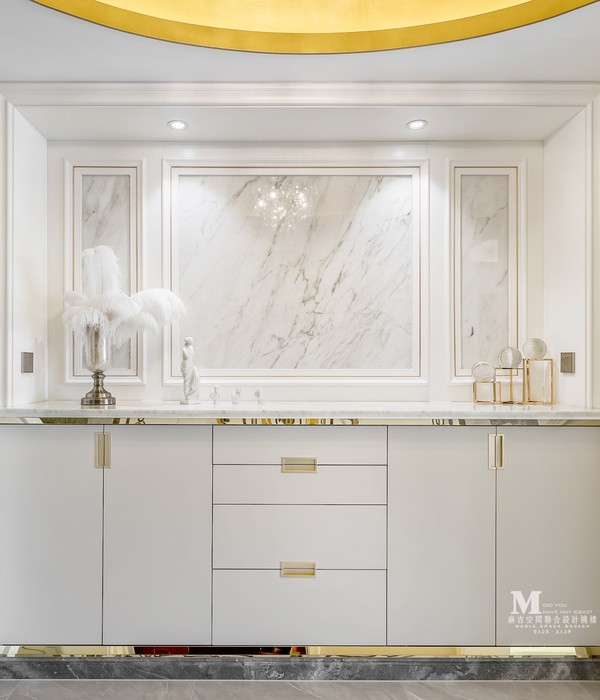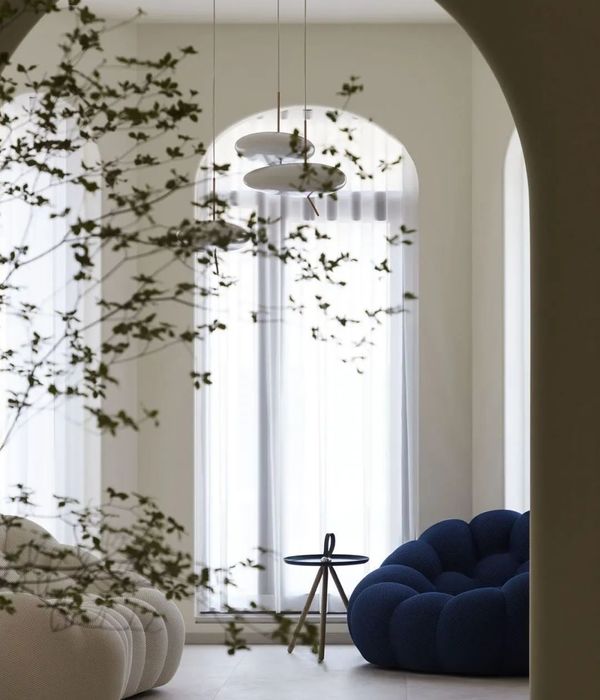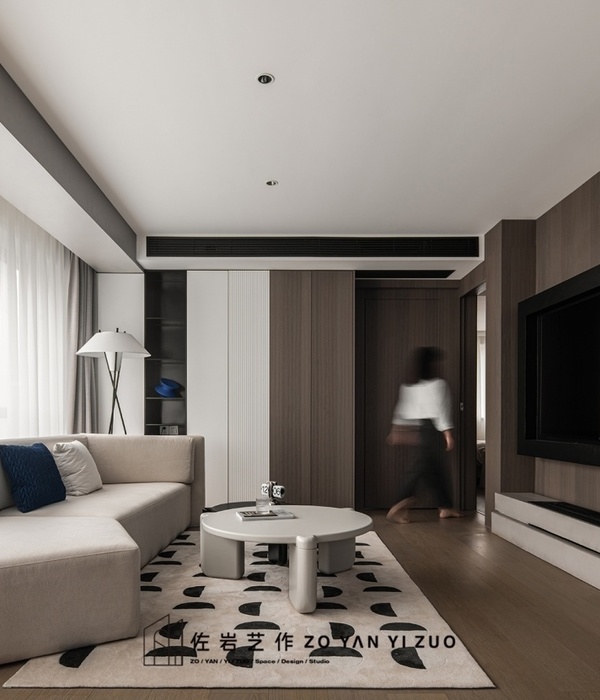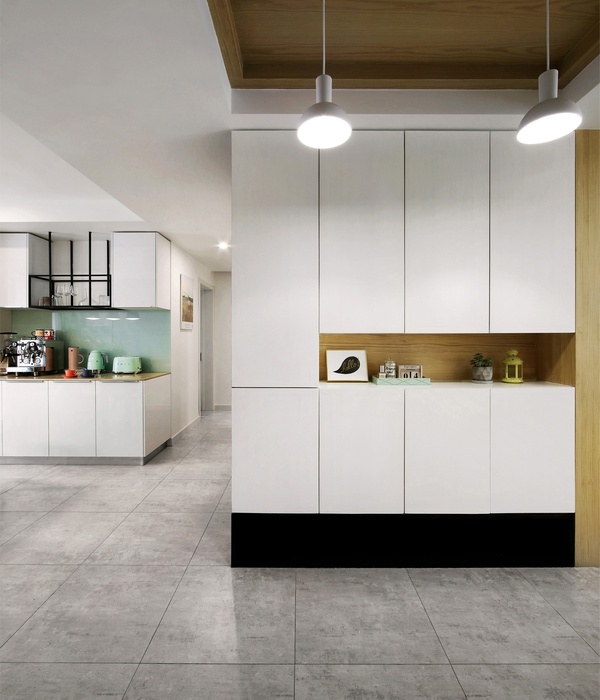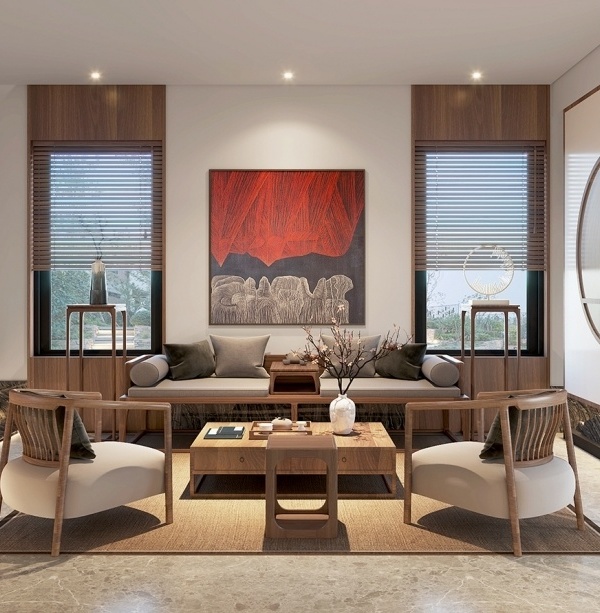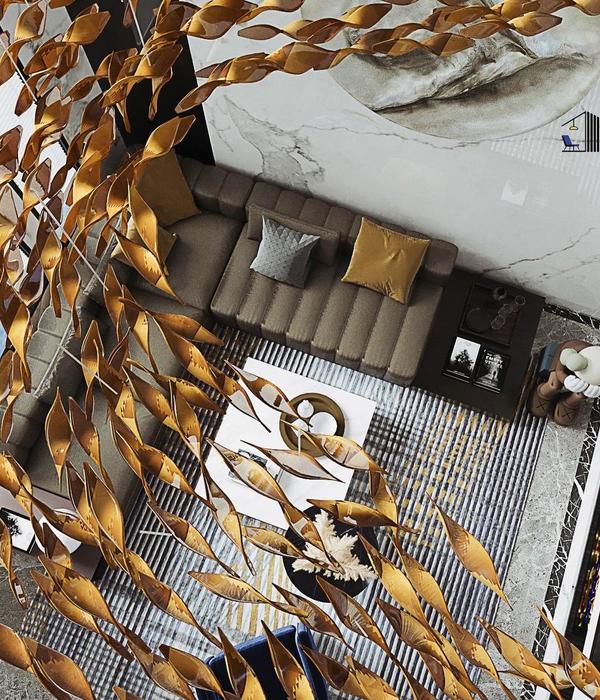© Adrien Williams
阿德里安·威廉姆斯
架构师提供的文本描述。位于华盛顿路20号的前弗里克化学实验室已全部翻新,并增加了战略性的新设施,成为普林斯顿大学主要学术和行政单位的新家。Julis Romo Rabinowitz(JRR)大楼是普林斯顿大学的经济系和相关的研究中心,该大学的国际倡议新设于路易斯·A·辛普森国际大厦。该项目实现了大学总体规划的愿景,即创建一个社会科学中心,并将这座庞大的整体建筑改造成一个漏洞百出、透明和欢迎的学习和研究环境。
Text description provided by the architects. The former Frick Chemistry Laboratories at 20 Washington Road were fully renovated and with strategic new additions became the new home for key academic and administrative units at Princeton University. The Julis Romo Rabinowitz (JRR) Building houses Princeton’s Economics department and related research centers, and the University’s international initiatives are newly sited in the Louis A. Simpson International Building. This project realizes the University’s Master Plan vision to create a hub for social sciences, and transform the large, monolithic building into a porous, transparent and welcoming learning and research environment.
© Adrien Williams
阿德里安·威廉姆斯
© Adrien Williams
阿德里安·威廉姆斯
Elevations
© Adrien Williams
阿德里安·威廉姆斯
该建筑位于校园的东北分局,位于斯卡德尔广场华盛顿路以东的一个突出位置,位于历史悠久的西校区与更现代的东校区的交汇处。作为景观设计的一部分,校园步行街系统扩展到了这一区域,一个新的南中庭和辛普森大厦的桥梁入口直接连接到斯卡德尔广场。在华盛顿路,碧翠丝·法兰德的景观已经恢复,形成了JRR大楼的入口处。新的琉璃屋顶展馆补充了传统的外墙,提供灵活的会议室和研讨会室,对西方的历史校园有显著的看法。
The building is located in the north-east precinct of the campus and occupies a prominent position east of Washington Road on Scudder Plaza – on the seam where the historic west campus meets the more contemporary east campus. The campus pedestrian pathway system was extended into this precinct as part of the landscape design, and a new south atrium and bridge entrance to the Simpson Building directly connects to Scudder Plaza. On Washington Road, the Beatrix Farrand landscape has been restored and forms the entrance court to the JRR Building. New glazed rooftop pavilions complement the heritage façade, and deliver flexible meeting and seminar rooms with remarkable views to the historic campus to the west.
© Adrien Williams
阿德里安·威廉姆斯
© Adrien Williams
阿德里安·威廉姆斯
© Adrien Williams
阿德里安·威廉姆斯
Architects KPMB Architects
Location Princeton, NJ, United States
Lead Architects David Jesson (Senior Associate), Bruce Kuwabara (Design Partner), Shirley Blumberg (Partner-in-Charge)
Design Team Dina Sarhane, Rachel Cyr, Kristina Strecker, Samantha Hart
Associates Mark Jaffar, David Smythe, Gabriel Fain, Annie Pelletier, Ya’el Santopinto, Elizabeth Paden, Victor Garzon, Clementine Chang, Carolyn Lee
Area 197000.0 ft2
Project Year 2017
Photographs Adrien Williams
Category Renovation
{{item.text_origin}}

