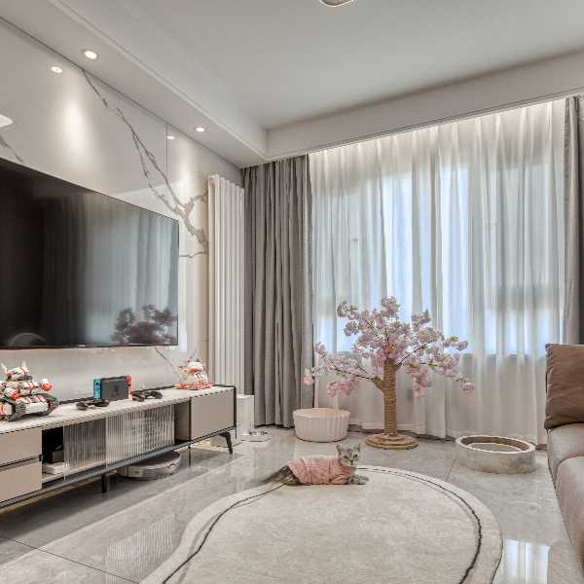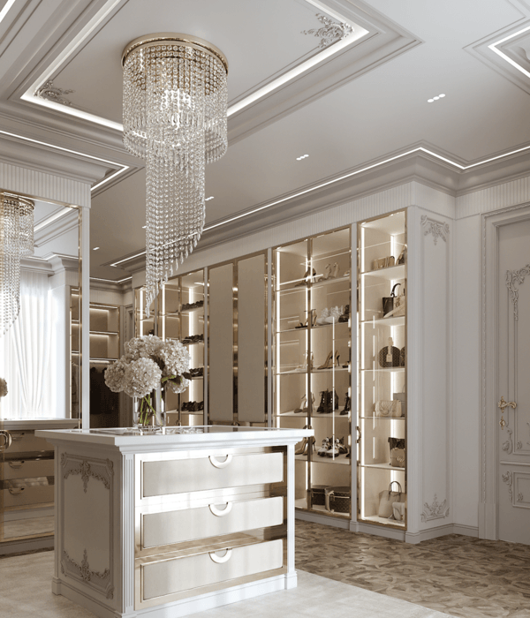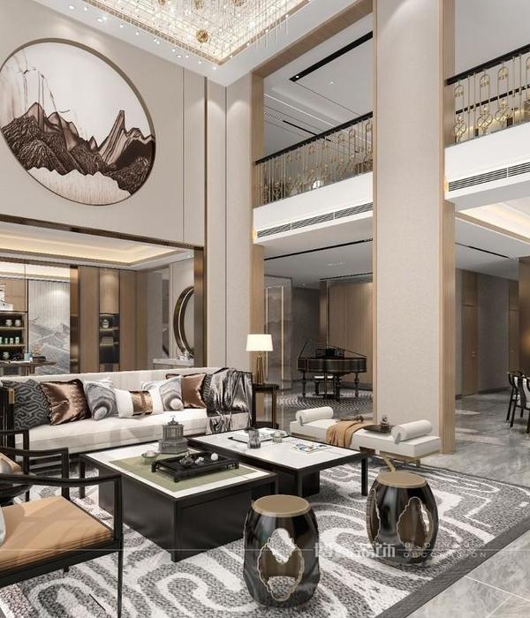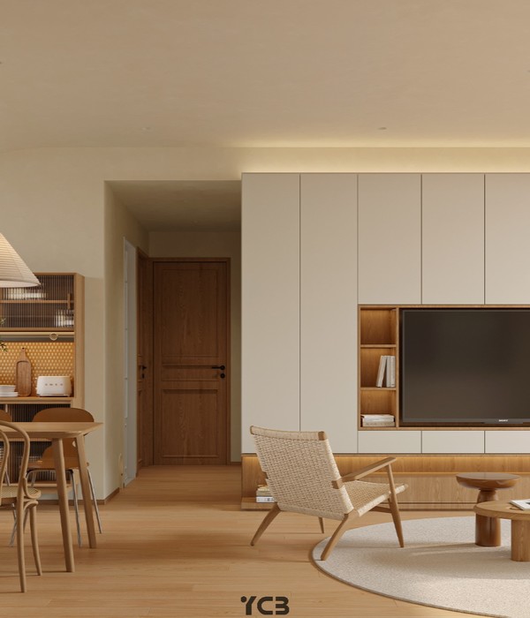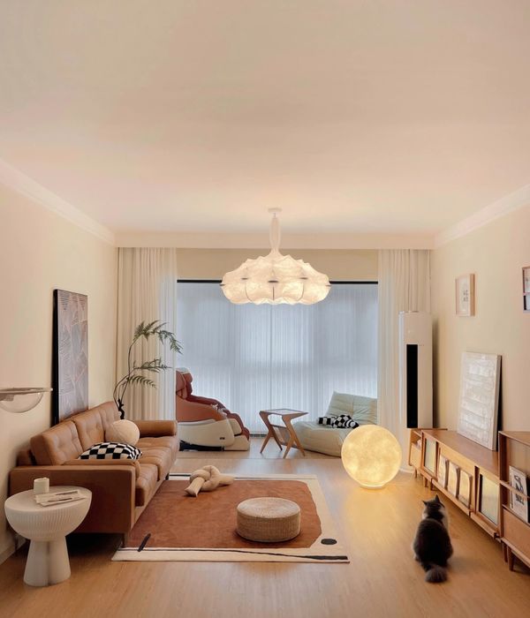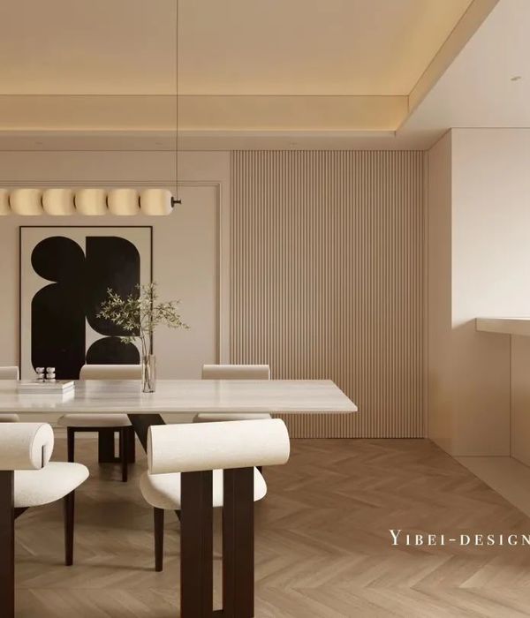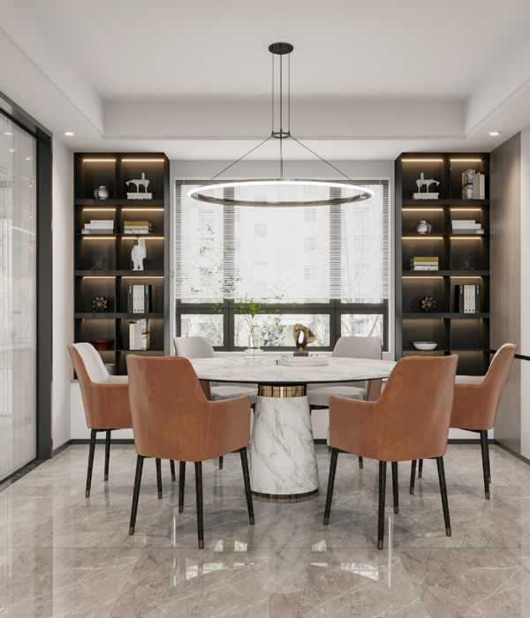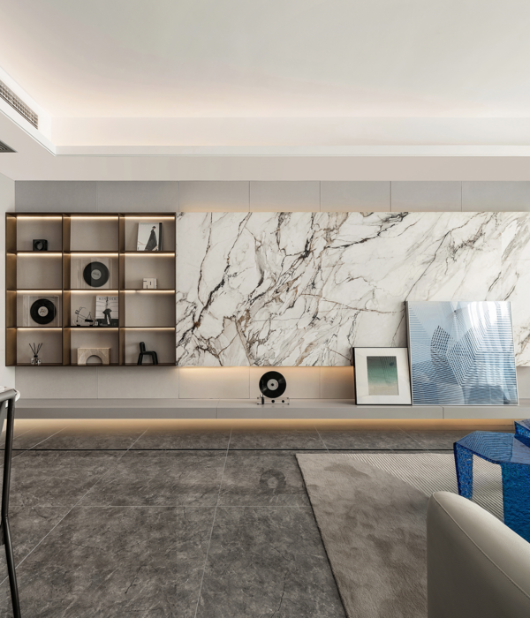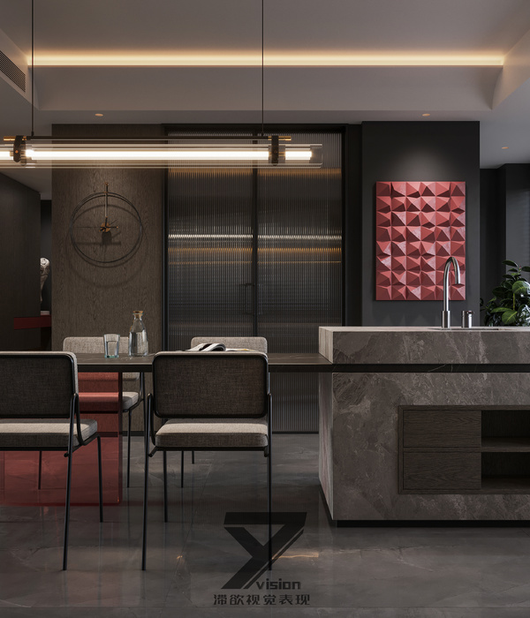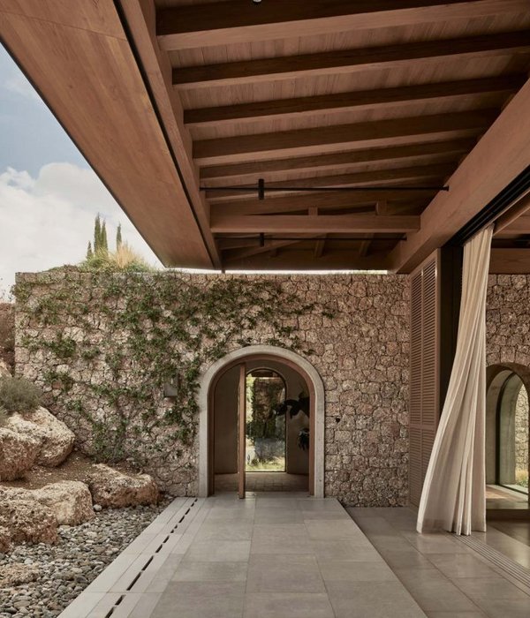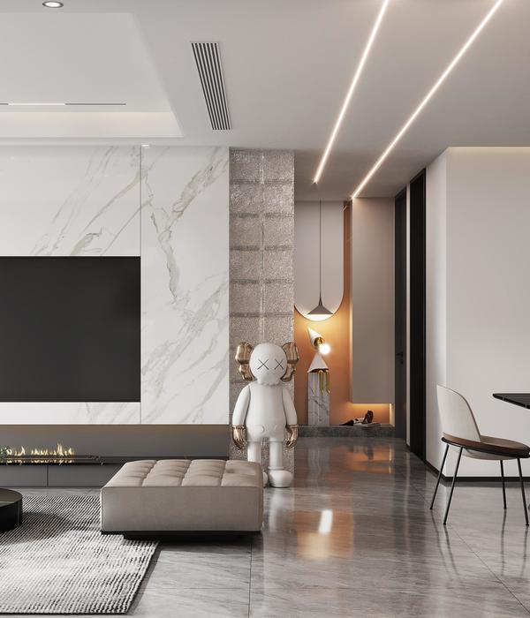Two cubes separated by a connector form a "R" shaped house. The double space cube contains the public functions: lobby, living room, kitchen, dining area (ground floor) and library (first floor).
The connector, 4 meters wide, continues the patio and separates the private and public quarters. The private wing consists of three floors: on the ground floor the privacy is gradual and the cube includes guest services, a laundry room, a family room and two children's rooms. The upper floor is the parents' floor and also includes a bridge crossing through the connector to the library. The basement floor is bright and airy with a large patio, and includes a guest room, safe room and storage room.
The bridge connecting the first floor casts a shadow on the ground floor, according to which the pavement was set: a 120-cm concrete strip along which the island is also aligned in the kitchen. The finishing material of the bridge - a bleached pine tree, continues as a strip into the bedroom and the open bathroom, with a concrete floor on both sides. The wooden peels that form the external ground cover on the front also enter the connector, emphasizing the concrete strip. The pool is covered with Marbelite and falls into the waterfall towards the bamboo trees.
{{item.text_origin}}

