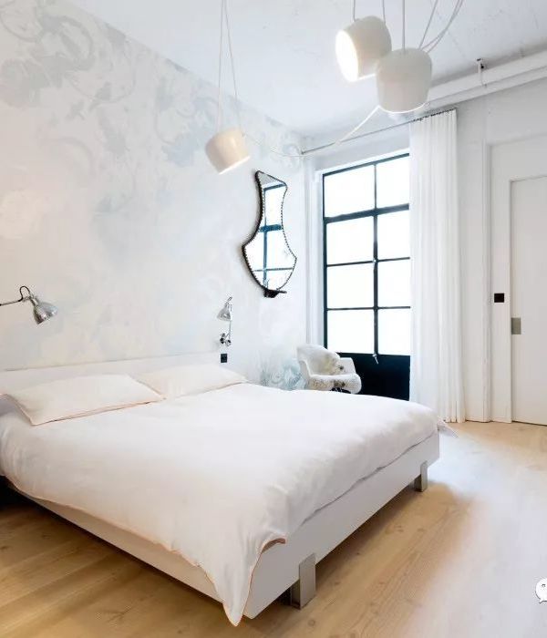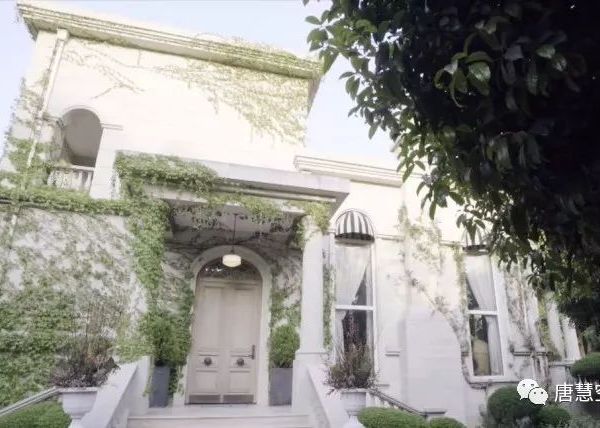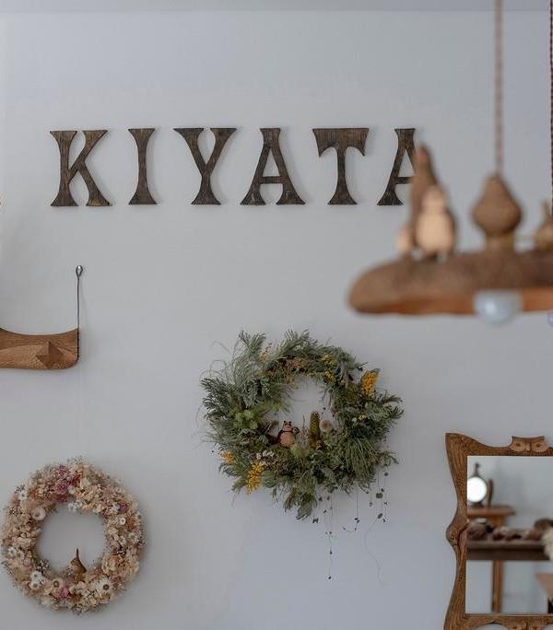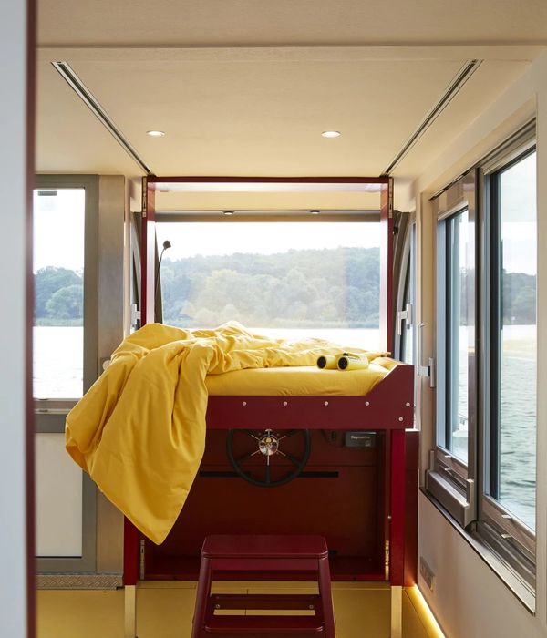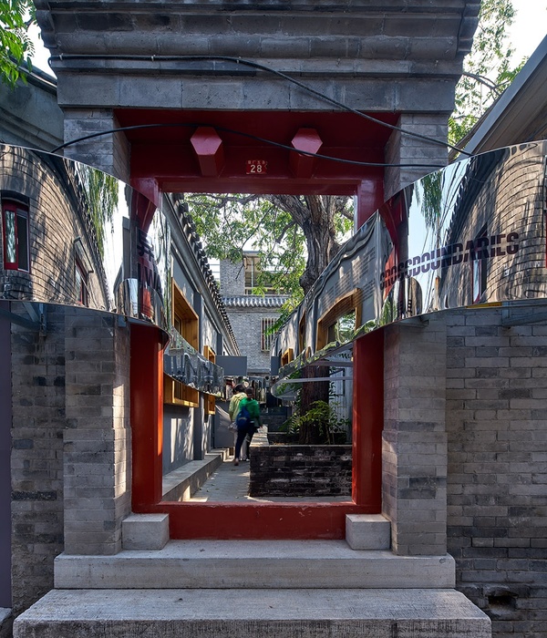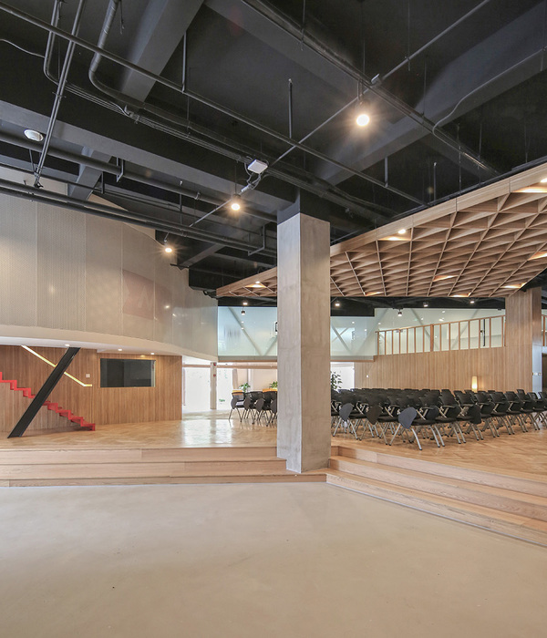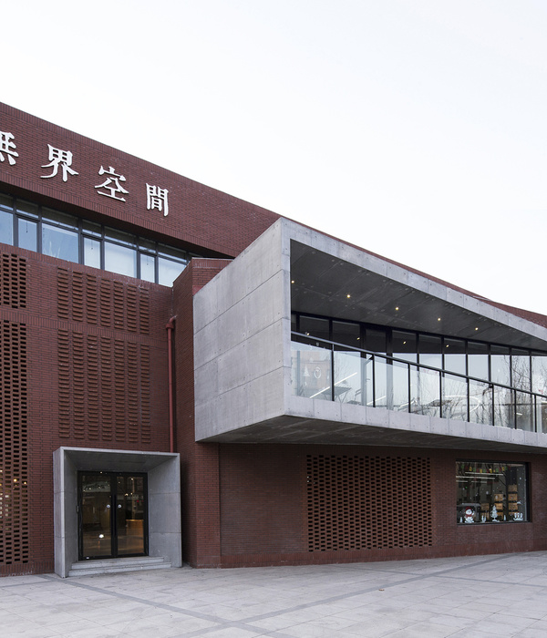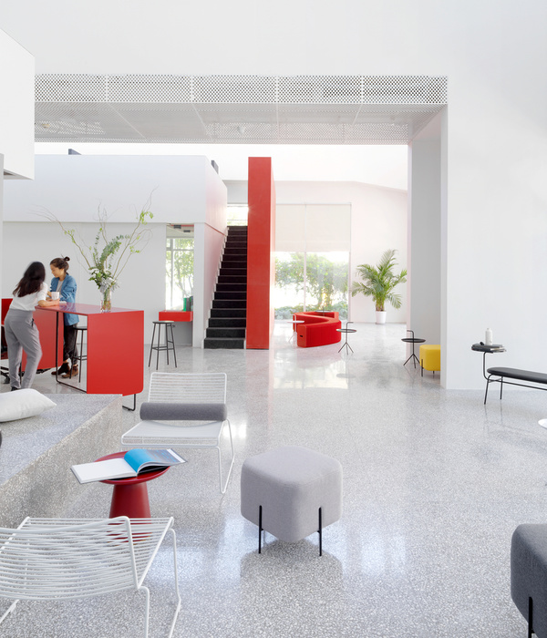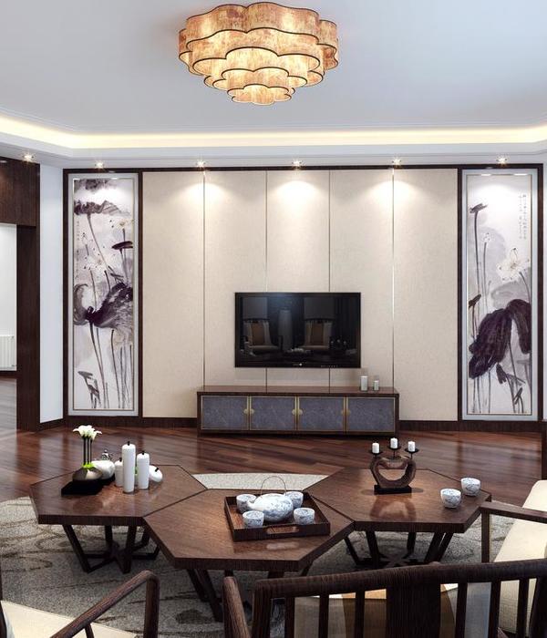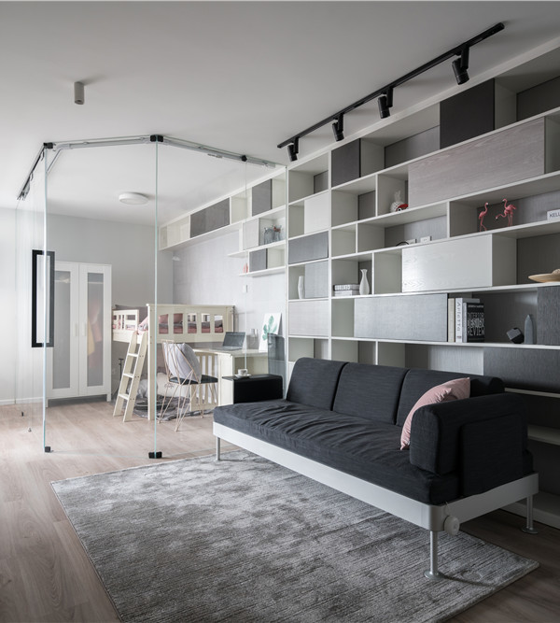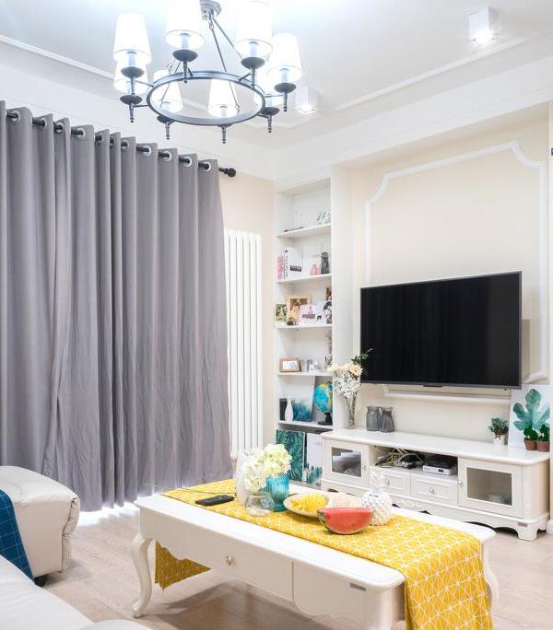项目时间 / 2022.11
Time / 11.2022
项目坐标 / 北京
.宜朴森木作
Location / Beijing.YiPuSen Carpentry
项目面积 / 270 ㎡
Area / 270 ㎡
主案设计师 /
赵 非
Designer /
Fei Zhao
设计团队 /
陈然
李洁 韩丽娜
陶姝含
Team /
RanChen LiJie LinaHan ShuhanTao
空间构思
阳光倾斜,万物有形
此项目位于北京市朝阳区一艺术院落,继而保留了老厂房的历史气息,后通过时间的更迭,光影的交错,使建筑与周围环境时刻产生联系
·用“消减”的形式,将入口后移,后通过“引景”的方式,植入新的景观,空间的后移,形成低调的入口,由此入内,曲径通幽,“里”“外”之间,自然之景已立于空间之境
·借助建筑原本高度,采用“错层拼块”的建筑手法,在划分空间功能的同时,亦构建了空间形态,空间之中,自由流通,楼梯“上”“下”之间,交互便由此产生
·空间为体,墙壁为始,去除墙面原有束缚,还原建筑原本风貌,红砖的出现,是历史的“旧”,而空间的木,则是自然的“新”,红砖的质朴,木材的粗犷,则是“新”“旧”的交替与结合
境由光生,情以境异,此刻,在光影的穿梭中,红砖砌筑了时间,光影镌刻了感受......
Space design
Oblique Sunshine, Vivid Silhouette
This project is located in an art zone in Chaoyang District, Beijing. The art zone preserves a touch of history of the old factory building which it was made from.
T
hrough the change of time and the interplay of light and shadow, the building is constantly connected to its surroundings.
The entrance shrinks in the form of "subducting", and then a new landscape is implanted by the way of "view-inviting". The space is moved back to form an entrance integrated with the building. When entering, the winding path leads to a quiet place, and the combo of "inside" plus "outside" establishes a natural scenery in the area.
With the original height of the building, the architectural technique of "block-stagging" is used to divide space by different functions, and build the spatial form at the same time. In the space, interaction between "up-" and "down-" stairs is thus created by free circulation and rhyming staircase.
The space is a body, and the wall is where it begins. We removed the original constraints of the wall, and restored the original appearance of the building. The red bricks symbolizing "old history" see the sunshine again, while the wood in space symbolizing "new nature" companies. The contrast of rustic bricks and rough wood displays the alternation and combination of "new" and "old".
In the shuttle of light and shadow, red bricks remind us time, light and shadow outline our feeling. This moment we can resonate with the space.
项目位置
/
Location
空间分析
/Space Analysis
关于
about
赵非
323 STUDIO|创始人
赵非女士毕业于西安美术学院,后游学欧洲、日本等国。于2020年创办323 STUDIO。设计师在尊重项目原有特性、在地性的同时,做出与之对话的回应。设计师用建筑思维带入室内设计中,把纯粹的空间美带给更多人。
323 STUDIO旨在帮助拥有前瞻性视野,想要做出实验性改变、重塑生活环境的客户群体,并提供专业的技术指导。尊重项目的原有特性、在地性,做出与之对话的回应。寻找纯粹精简的设计语言,致力于打造每个项目的专属特性。坚持创新、技术并行的设计模式
。
Fei Zhao
323 ST
UDIO|Founder
After graduation from Xi’an Academy of Fine Arts, Ms. Zhao Fei has traveled to Europe and Japan, and founded 323 STUDIO in 2020, where the designer responds in dialogue with the project while respecting its originality and locality. The designer brings architectural thinking into interior design, bringing the pure beauty of space to more people.
323 STUDIO aims to help a group of clients with a forward-looking vision who want to make experimental changes and reshape their living environment, and to provide professional technical guidance. We respect the originality of the project, its local character, and respond in dialogue with it. We search for a pure and streamlined design language and are committed to creating the unique characteristics of each project. We adhere to a design model of innovation and technology paralleled.
{{item.text_origin}}

