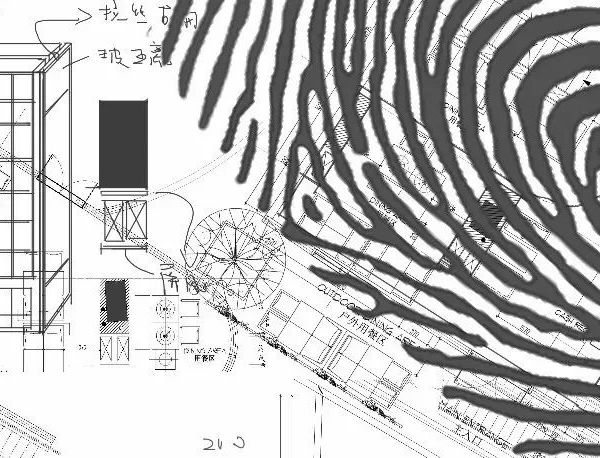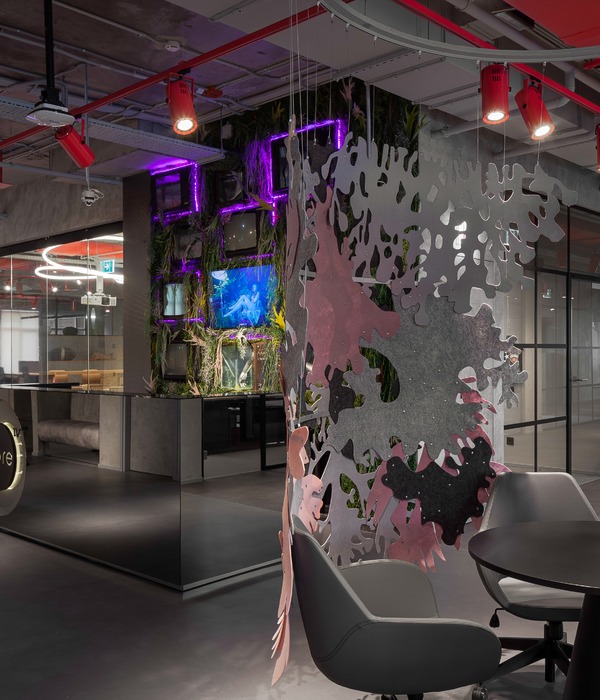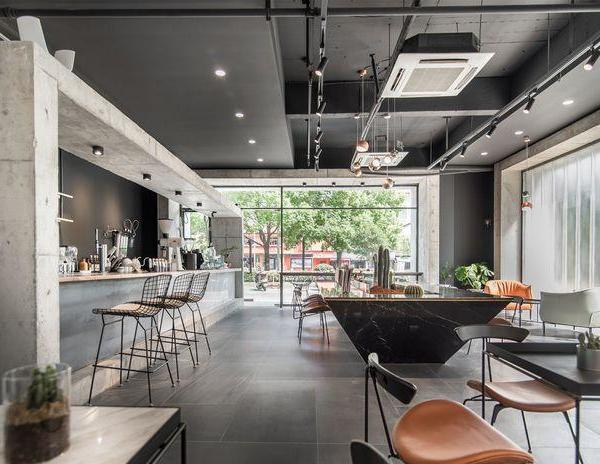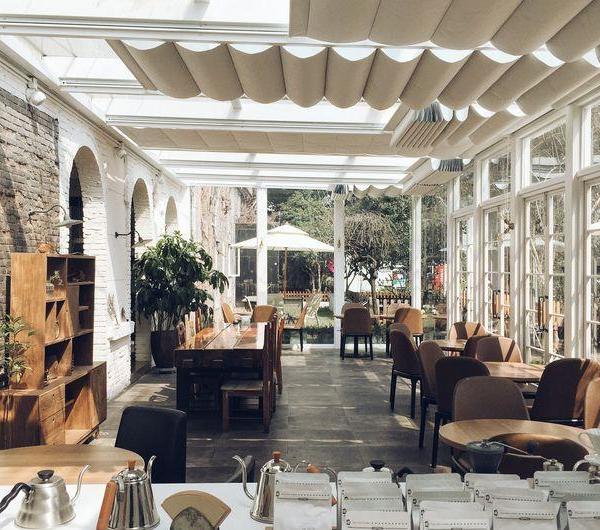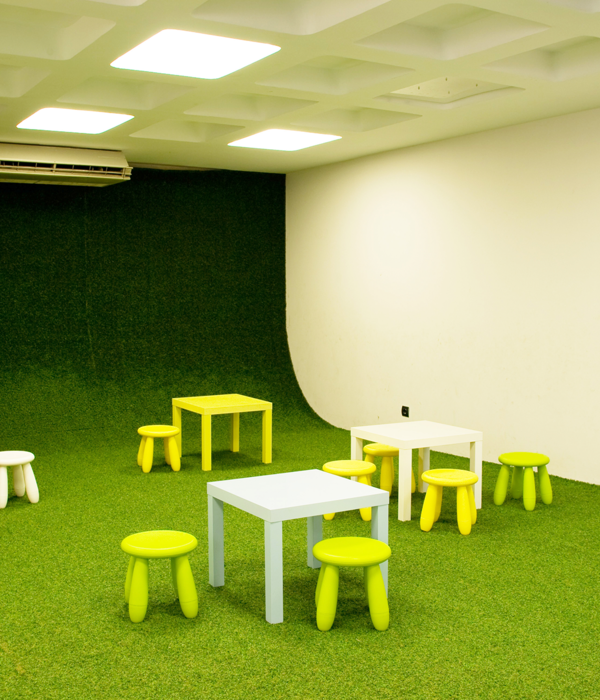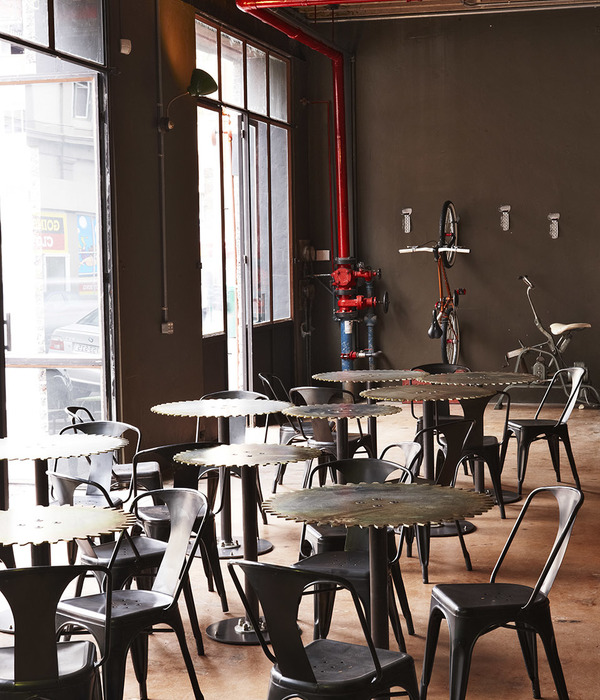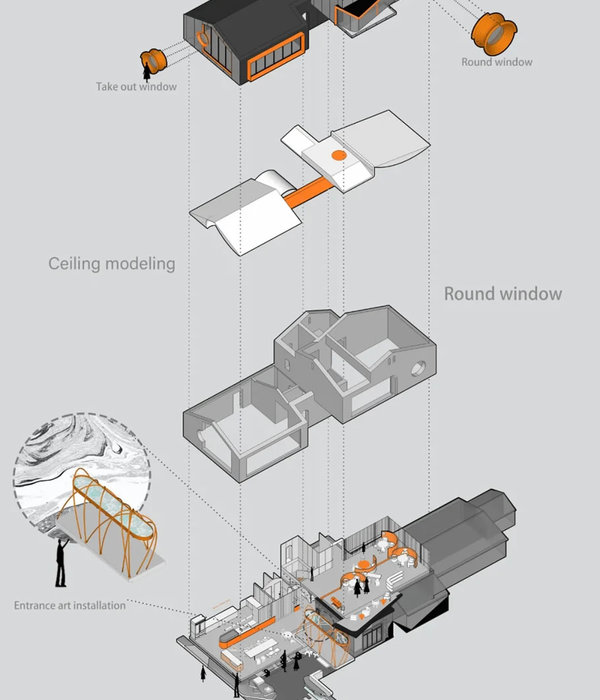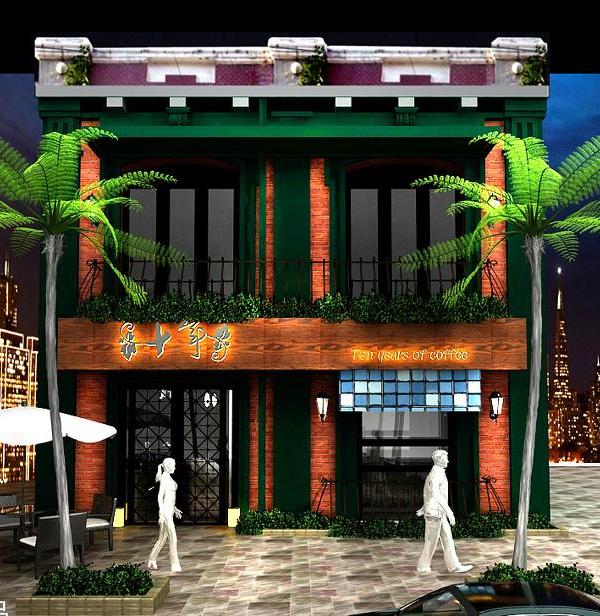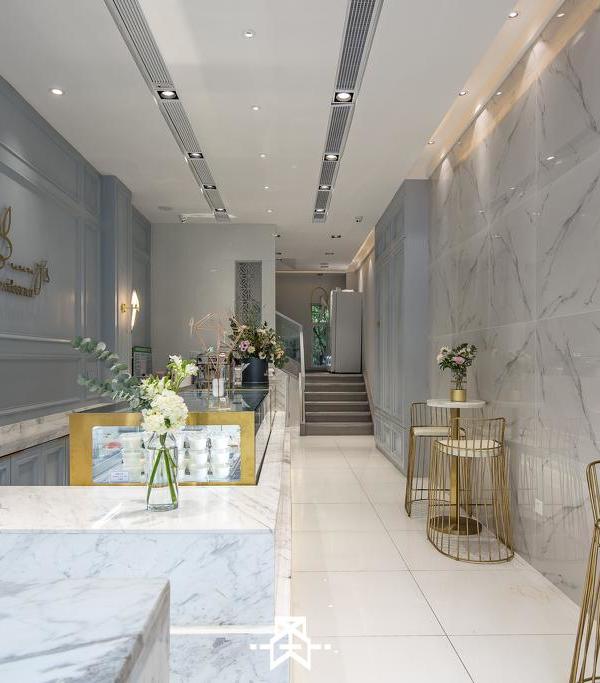Hafer completed the Deaconess Orthopedic & Neuroscience Hospital to support a growing demand in Newburgh, Indiana.
With a high demand for both orthopedic and neurosurgery, Deaconess responded with building a hospital dedicated just to those services. This six-story tower includes a complete range of services including interventional, medical, and surgical as well as diagnostic imaging, therapy, research, and education. The first floor contains an ortho/neuro specialty clinic as well as an acute injury clinic. The hospital is connected to both Towers A and B at Gateway Hospital and other medical office buildings through the main street atrium.
Once visitors and patients arrive at the new Hospital, they know they are in a state-of-the-art facility. The hospital is filled with natural sunlight bursting through a skylight rotunda and the modern, comfortable interiors provide a pleasant environment. Visitors can enjoy a cup of coffee or a bite to eat at Panera Bread, along with options for shopping and comfortable spaces to relax while waiting. Visitors are also encouraged to utilize the rooftop garden and sit under the pergola or the many outdoor seating options.
The hospital has 64 beds with shell space to add an additional 32 beds once capacity is needed. Each of the patient rooms feature floor-to-ceiling windows and provides modern conveniences patients and families appreciate. The design is also cognizant of the clinician’s needs ensuring the space works well for everyone.
Architect: Hafer Design Team: Vince Martin, John Mann, Matt Brockman, Ron Steinhart, Rebecca Brady Contractor: Barton Malow Photography: Glenn Tang
15 Images | expand images for additional detail
{{item.text_origin}}

