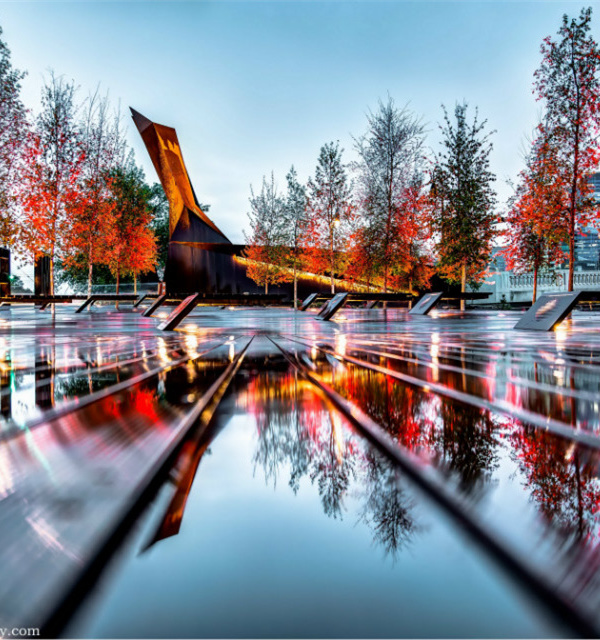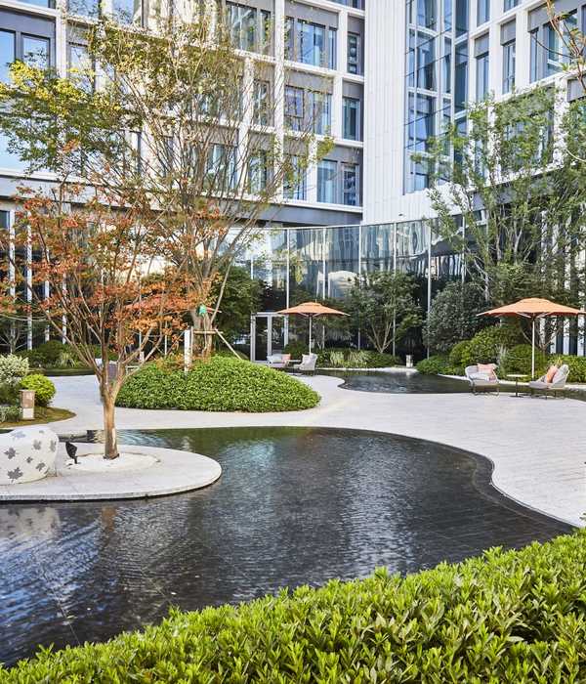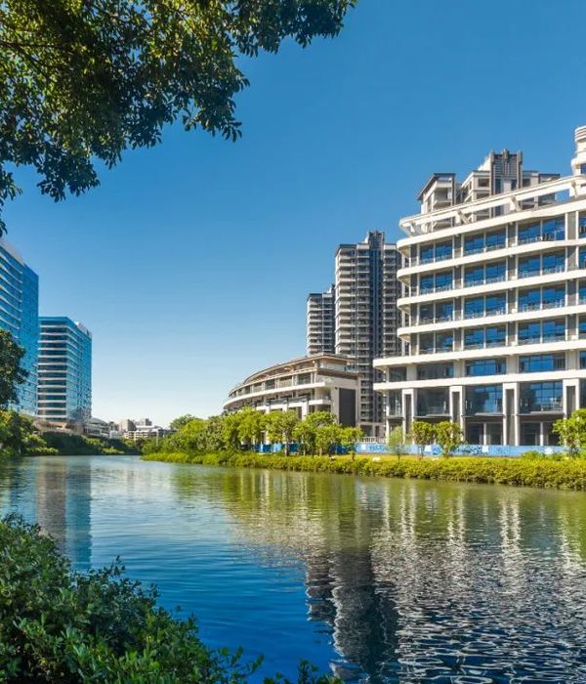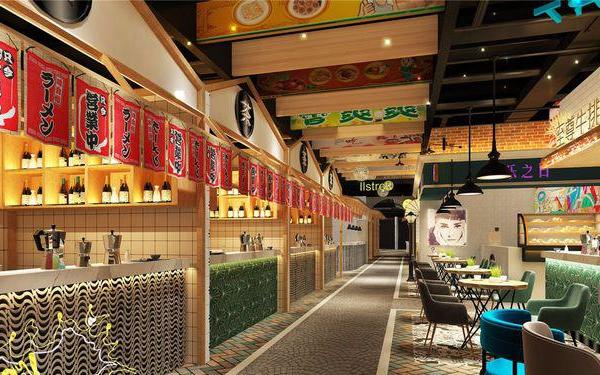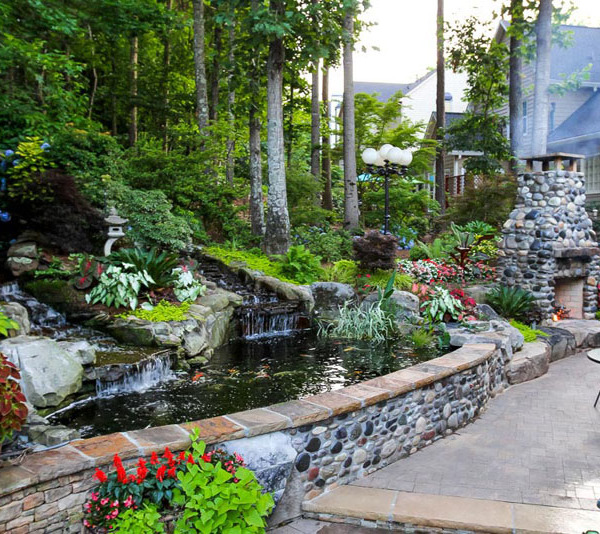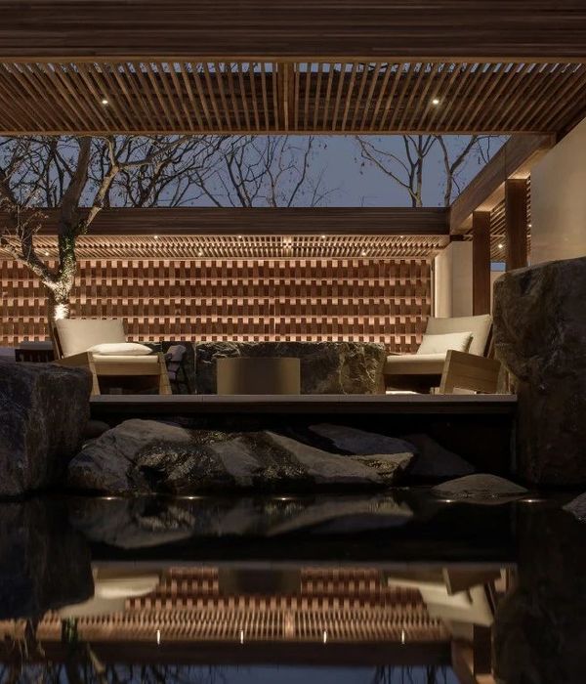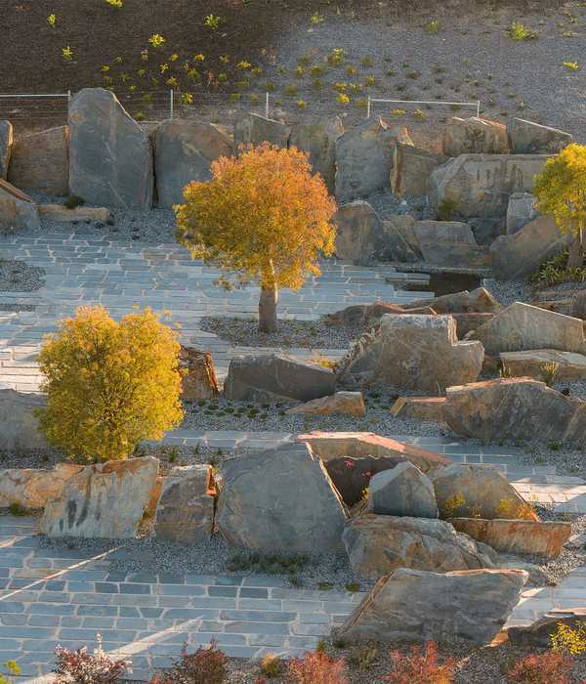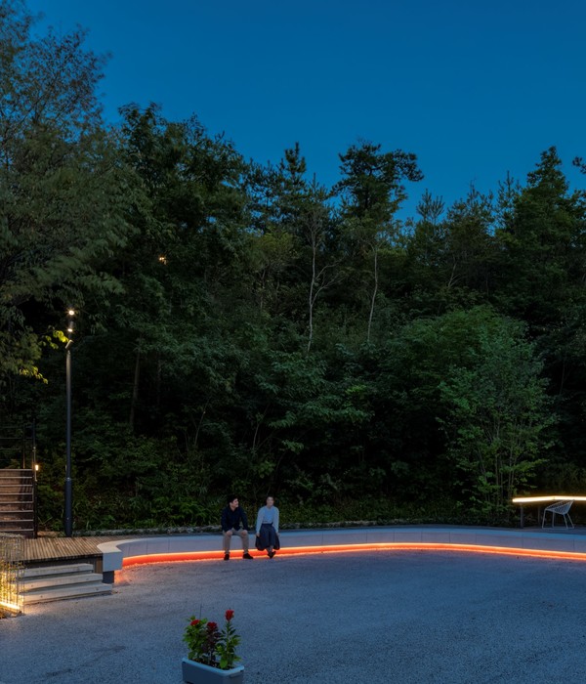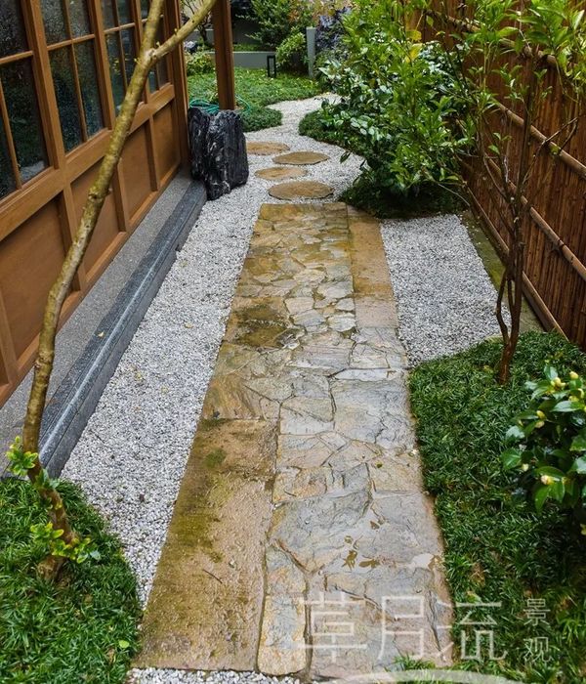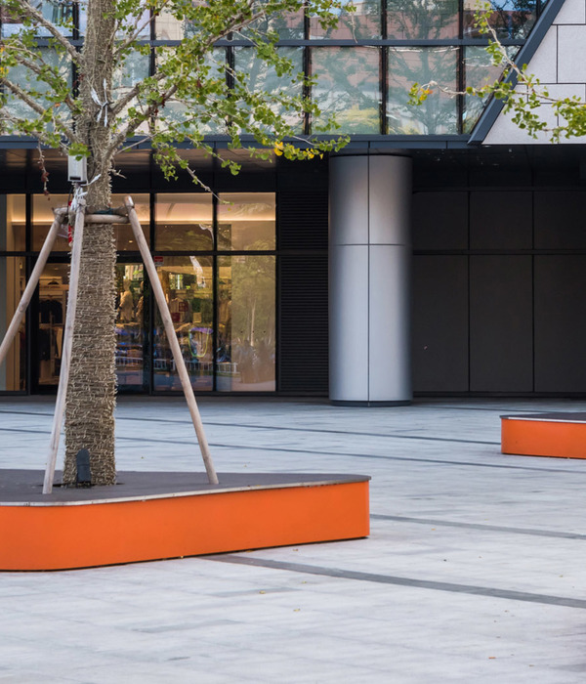一域景观:项目位于北京西二环和西三环之间的丽泽商务区。“丽泽”的“丽”有连接之意,“泽”有水源之意,两泽相连,相互滋溢。历史上此区域水源丰富,故取名为丽泽。
OneScape: It is located in Lize Business District between West Second and Third Ring Road. The “Li” of “Lize” means connect, and “Ze” means water source. The two waters are connected and overflow each other. Historically, this area has rich water sources, so it is named Lize.
项目背景
作为二环边最后一块成规模的集中建设区,交通汇集五条地铁线,丽泽金融商务区打造全球科技金融中心,承接金融街-国贸 CBD 的首都商务中心布局,形成“第二金融街”。
▽项目区位交通 Project location and transportation
平安幸福中心 TOD 项目 TODPingAn Fourtune Center 作为地铁 14 号线东管头站上盖 TOD 项目,由两栋国际甲级超高层写字楼(210m, 160m),独栋的企业总部办公以及幸福汇购物餐饮商业综合体组成,形成相互环抱中心庭院的空间布局。
Asa TOD project on Dongguantou Station of Metro Line 14, Lize Ping’an FourtuneCenter is composed of two international Class A super high-rise office buildings, a single enterprise headquarters office, and a shopping and catering commercial complex of Xingfuhui, forming the central courtyard layout.
▽项目总体鸟瞰图 Aerial View
▽项目日照分析 (夏季–冬季) Project sunshine analysis (summer winter)
▽项目风环境分析 (夏季–冬季)Wind environment analysis of the project (summer - winter)
风和光照环境研究 Wind-Lighting Environment Study
办公休闲与商业餐饮于一体的城市生活,户外环境的舒适度以冬暖夏凉、无风安静为宜。通过城市和局部塔楼微环境的风-日照的冬-夏季分析,规划设计场地内人停留休憩和植物生长适宜的区域。
The design of urban life integrating office, leisure, and commercial catering needs the comfort of the outdoor environment. It’s better to be tempered without wind. Through the winter-summer analysis of wind/sunshine for the tower microenvironment, the project can get the areas suitable for people to stay and rest and plant growth on site.
▽园区景观 Park landscape
立意 Conception
作为典型的城市地铁上盖综合体,项目复合的建筑功能和空间场地创造了多元的生活场景,满足写字楼上班族、商业餐饮顾客以及周边居民的城市生活需要。从城市性、自然式、多元化、标志性几个方面打造丰富的公共空间:城市商业广场、地铁下沉广场、中央商业办公花园、下沉庭院,以及办公塔楼主入口广场和车库入口花园。
As a typical urban TOD complex, the buildings and spaces of the project create diversified living scenes, meeting the urban life needs of office workers, commercial catering customers, and surrounding residents. Rich public spaces coordinate with architecture formed, such as urban commercial square, subway sunken plaza, central commercial office garden, sunken courtyards, main entry plaza of towers, and garage entry garden.
▽方案功能布局 Scheme function layout
▽方案总平面图 Plan
▽“涟漪”概念空间及铺装结构 “Ripple” concept space and pavement structure
我们试图用一个设计逻辑连接整个项目不同的空间场地,“丽泽”以水为源,建筑群体复合多元。景观概念便以此为由,引“水”入场,塑造相互连接、流动的“涟漪”景观结构基底,由中庭向四周围扩散,并和建筑以及流动的商业界面相互呼应,同时解决动线流线问题,构建内庭院核心。塑造一系列整体而有趣的景观空间,水流在各场地偶遇,形成不同的涟漪,讲述着不一样的空间故事。
We tried to connect the different Spaces of the whole project with a design logic. “Lize” takes water as the source, connecting with each other, and the buildings are complex and diverse. The concept of landscape is based on the “water ripples” introduced to the site. The foundation of the landscape structure, which is connected each other and flowing “ripples”, echoes with the curtain wall of the building and the flowing commercial interface, and shapes an integrated and attrated urban public space. Shaping a series of overall and interesting landscape space, water in each site encounter, forming different ripples, telling different spatial stories.
▽“涟漪”之源 The Source of “Ripple”
城市性 Urbanity
平安幸福汇广场 Urban CommercialPlaza
商业广场是城市公共空间和形象展示界面,创造看与被看的体验激活场地。幸福汇作为小而精的商业典范,商业流线和建筑立面塑造入口空间,引导人流视线。它利用休闲观赏活动与一体,延续涟漪延展概念的多层次大台阶和景观种植、铺装,形成了城市形象展示、吸引视线和互动人气体验于一体的商业入口广场。
The commercial plaza as urban public space, the icon image of the project, creates the experience of seeing and being seen to activate the site. The entry space is designed in accordance with the commercial flows and building facade, guiding people, and the multi-level leisure steps and planting integrate leisure and viewing activities, so as to achieve a comprehensive featured commercial entry integrating inviting and interactive popularity experience.
▽中央花园多样化功能空间使用 Use of diversified functional space in central garden
▽商业入口广场 Commercial entrance square
▽地铁站出口下沉广场 Subsidence square at the exit of subway station
▽地铁站出口商业步行广场 Metro station exit commercial pedestrian plaza
多元化 Diversification
中央花园 CentralGarden
中央花园作为办公塔楼和商业裙房围合的特色空间,成为景观营造的重点。它位于项目南北区的主要通道上,也是办公塔楼的中央视线焦点。建筑和下沉空间为花园创造了相对静谧围合和多层次的空间体验。
As a characteristic space enclosed by the office towers and the commercial podium, the central garden has become the core of the project. The exterior serves as the main passage of the commercial atrium and the north and south areas of the site, while the interior forms the central focus of the office tower. Moreover, the rich architectural facade and sinking space endow the garden with a relatively quiet enclosure and multi-level spatial experience.
▽中央花园总体鸟瞰 Overall Aerial View of Central Garden
▽ 中央花园剖面 Section of Central Garden
我们设计了一个“绿洲浮岛”的涟漪花园,由涟漪肌理有机组合成的绿植和场地形成趣味空间。9 株元宝枫树群随时间逐渐长成覆盖的绿荫,犹如一块树叶组成的自然绿色天空,视觉上隔离开四周塔楼形成的压迫感,在花园中享受自然环抱的一片绿洲。
We design a ripple garden which combines the rippling texture with the plants and the site to create an interesting space. Nine maple trees designed in the central garden gradually form a growing shade over time, just like a natural green sky composed of leaves. Visually, they are separated from the concrete pressure formed by the surrounding towers, and enjoy an oasis surrounded by nature in the garden.
▽中央花园林下空间 Space under Central Garden
As an office and commercial complex and an introverted social stage, the Central Garden is not only a natural place to look out of the window, but also an oasis where people can relax and enjoy nature and stretch.
▽中央花园下沉空间 Sunken space of central garden
▽中央岛花园 Central Island Garden
水景设计 Water Fountain Design
整个项目涟漪概念的“源”。涌动的水溢出叠落,向四周涟漪般缓缓波澜。叠水水盆作为中央花园的点景,成为活跃空间氛围的重要因素。
The "source" of the whole project ripple concept. The surging water overflowed and fell, slowly rippling around. As the point view of the central garden, the superimposed basin becomes an important factor in the atmosphere of the space.
▽中央花园水盆 Central garden basin
铺装设计 Paving Design。“涟漪”为主题,流动的波纹铺装线条和肌理串联各个不同户外空间和流线,把中央花园庭院与商业入口广场以及办公塔楼入口广场空间连接,并成为建筑立面的延伸,整合为一体。
With the theme of “water ripples”, the flowing corrugated pavement lines and textures connect different outdoor spaces, integrating the commercial entrance square, the central garden courtyard, and the office tower entrance square into one, becoming an extension of the building facade.
▽中央花园“涟漪”铺装 “Ripple” pavement of central garden
灵活功能空间使用规划 Multi-activities planning。规划的场地,为在此办公和周边的商务人员创造了一块可以举办各种活动的灵活空间。
The planned space reserved is designed to create a flexible space for business personnel working here and around to hold various activities. Usually, there are coffee, flower art participation, skateboarding, etc., and special festivals include market fairs, meetings and gatherings, as well as art exhibitions.
▽中央花园多样化功能空间使用规划 Planning for the use of diversified functional spaces in the central garden
办公下沉花园 Sunken Garden
整个项目的商业部分、办公部分以及中央花园由一系列的下沉广场通道连接,形成丰富多层次的商业办公空间和流线。竹廊和绿地丰富了建筑室内大堂的对景,也为地下商业带来自然光的天井花园就餐环境。
The commercial part, office part, and central garden of the project need to be connected by a series of sunken yard channels, forming a rich and diversified space of commercial and office interweaving. Bamboo corridors not only enrich the view of the interior lobby but also bring natural-light courtyard to the dining environment for the underground business.
▽地下一层餐饮空间眺望下沉花园 The dining space on the ground floor overlooks the sunken garden
▽竹廊夹道 Bamboo corridor
▽地下一层商业空间眺望下沉花园 The commercial space on the ground floor overlooks the sunken garden
▽下沉花园扶梯而下 Down the garden ladder
自然式 Natural 车库地形花园 Garage LandformGarden 项目前期规划的东南角地下车库出入口,是景观处理上的一大挑战。客户支持我们提出的去掉现状混凝土入口上盖的建议,以创造一个由自然地形和植被塑造的大地艺术花园。这既显著优化了独栋办公大堂的室外景观效果,又从外部塑造了项目形象——绿色地形城市边界。
The entry of the underground garage in the southeast corner has become a major difficulty for the landscape to deal with. The client has adopted our proposal to remove the upper concrete cover of the existing entrance, creating a land-art boundary shaped by the featured terrain and vegetation. It greatly optimizes the outdoor landscape effect of the single office lobby and shapes the green terrain city boundary of the project from the outside.
▽车库地形花园设计策略 Design Strategy of Garage Terrain Garden
▽车库自然地形花园鸟瞰图 Aerial View of Garage Natural Terrain Garden
车库出入口花园的设想需要在车库坡道顶板上面堆土塑造地形。利用轻质回填材料,保证结构板荷载的同时,满足植物生长以及地形美感的需要,完成延续的涟漪流线概念。
The vision of garage exitgarden needs to pile soil on the roof of garage ramp to shape the terrain, and use lightweight backfill materials to ensure the load of structural plates while meeting the needs of plant growth and the aesthetic sense of terrain.
▽车库地形花园分析 Analysis of Garage Terrain Garden
▽车库地形花园覆土结构分析 Analysis of the earth covering structure of the garage terrain garden
▽车库自然花园地形 Garage natural garden terrain
标志性 Symbolic
办公大堂入口广场(塔楼 B) Office Tower B Entry Plaza
作为场地的城市界面,办公大堂入口广场承担着在内向大堂背景环境和对外对城市界面的形象昭示作用。同时,它也是人在视点上最大化感受此项目的界面空间。隔而不挡的设计满足了需求,高大的美国红枫塑造了广场空间廊道,台层的地被绿植烘托围合出舒适的大堂空间自然背景。
As the interface between site and its context, the entry square of the tower bears the function of the atmosphere in the backdrop of the lobby and the external urban interface. At the same time, it is the interface of the project from the street level perspective. The design of separation without blocking meets the needs, the tall red maples shape the square space, and the lobby is surrounded by green plantings to form a comfortable natural background.
▽B 塔主入口广场 Tower B main entrance square
▽B塔主入口广场台层 Tower B main entrance square platform floor
办公大堂入口广场(塔楼 A) Office Tower A Entry Plaza。作为 A 座国际甲级写字楼的上下客广场,场地与城市街道用台层和绿植分隔,形成城市界面。在回车广场中央设置的水景和波浪条带主题的艺术品,形成办公大堂的对景。
As the boarding and alighting square of International Grade A office building, the site and the urban interface are separated by platform floors and green plants. In the center of the return square, a waterscape and art with the same theme are set to set off the atmosphere of the big office lobby.
▽A 塔主入口 Main inlet of tower A
▽A 塔主入口艺术品水景 Artwork waterscape at the main entrance of Tower A
▽A 塔主入口艺术品水景 Artwork waterscape at the main entrance of Tower A
▽A 塔城市边界 Tower A city boundary
▽A塔城市边界台层处理 Tower A urban boundary platform treatment
项目意义 Meaning
本项目旨在探讨城市高密度商业办公区的公共空间设计,结合地铁 TOD 的综合赋能,设计多元使用的户外空间。引入自然绿色景观,和建筑-城市整合联动形成完整的概念呈现,打造一个户外活动餐饮、商务休闲静坐、嬉戏玩闹的公共生活平台,为城市的幸福和发展注入活力。
我们同时也希望设计以更加纯粹、简洁干净的空间语言传递信息和氛围。在城市中央创造一片都市生活和自然理想的绿洲。心中泛起涟漪,似镜的水面随风而生动。
The purpose is to discuss the public space design of urban high-density commercial office area, combine the building function of subway TOD, design flexible sites with multiple use functions, and introduce natural green landscape. Build a public platform integrating outdoor activities, catering, business, leisure and office content, and inject vitality into the development of the city.
We also hope that design will be more pure and use simple-clean language to convey information and atmosphere. Create an oasis of urban life and natural ideals in the center of the city, Rippling in the heart, and the mirror-like water is vivid with the wind.
▽建成后的丽泽商务区夜景 Night view of Lize Business District after completion
项目名称:北京丽泽平安幸福中心
项目地点:北京市丰台区丽泽商务区,中国
总建筑面积:240,000 平米
景观面积:25,000 平米
项目业主:中国平安人寿
代建方:华夏幸福南方总部
景观设计(概念方案–施工图):OneScape 一域
团队成员:彭路 郭菁 曾逸民 韩璐 王军港 陈思 孟繁鑫 罗程 安然 张晗
建筑及室内设计团队:中国建筑设计研究院、伍兹贝格(上海)建筑设计咨询有限公司
艺术品装置顾问:Box Studio
景观施工单位:北京碧海怡景园林绿化有限公司
摄影:Chill Shine 丘文三映
Project Name: Lize PingAn Fortune Center Location: Lize CBD, Fengtai District, Beijing, China Design Scope: 25,000 sqm Project Client: PingAn& CFLD Landscape Design: Onescape Design Team: Peng Lu, Guo Jing, Zeng Yimin, Han lu, Lan Chen, Wang Jungang, Meng Fanxin, Luochen Anran, Chen Si, Zhang Han Architect and Interior: CADG, Woods Bagot Sculpture Artist: Box Studio Construction: Beijing Bihaiyijing Landscape Corp. Photographer: Chill Shine
复合的建筑功能和空间场地创造了多元的生活场景,满足写字楼上班族、商业餐饮顾客以及周边居民的城市生活需要。
{{item.text_origin}}

