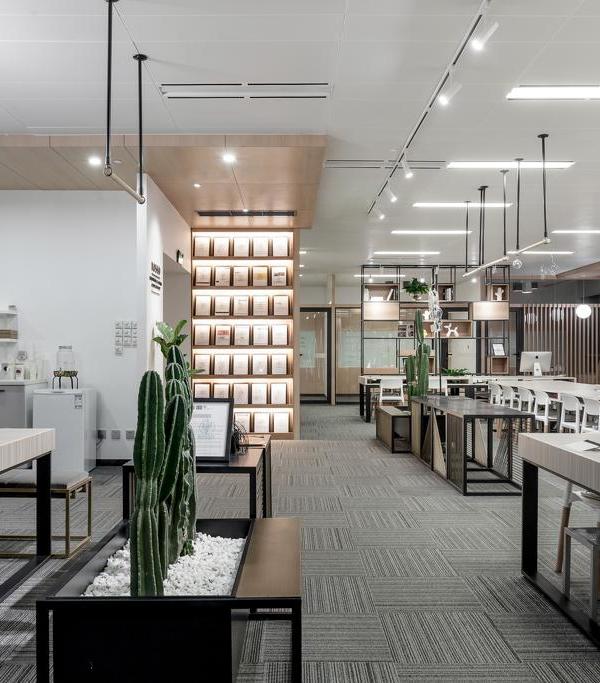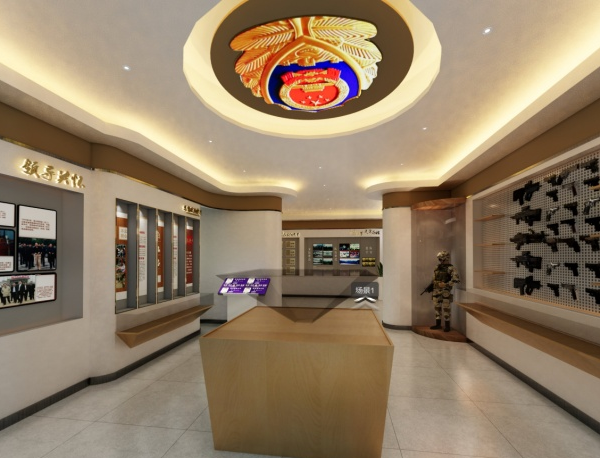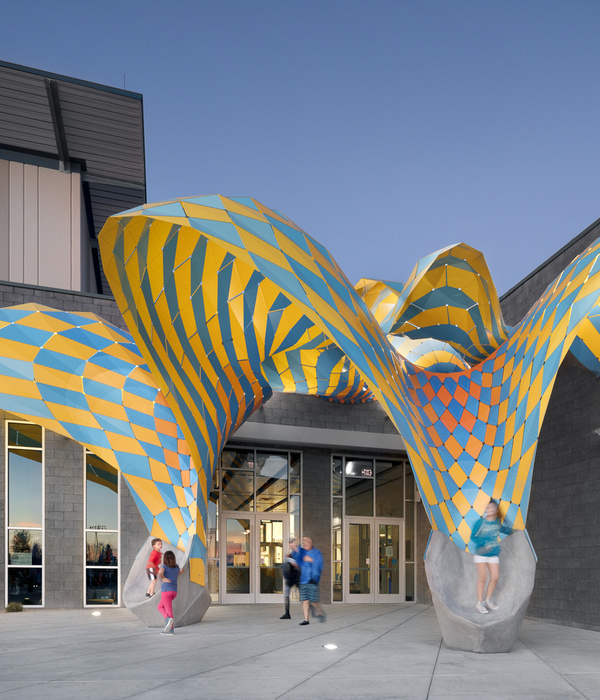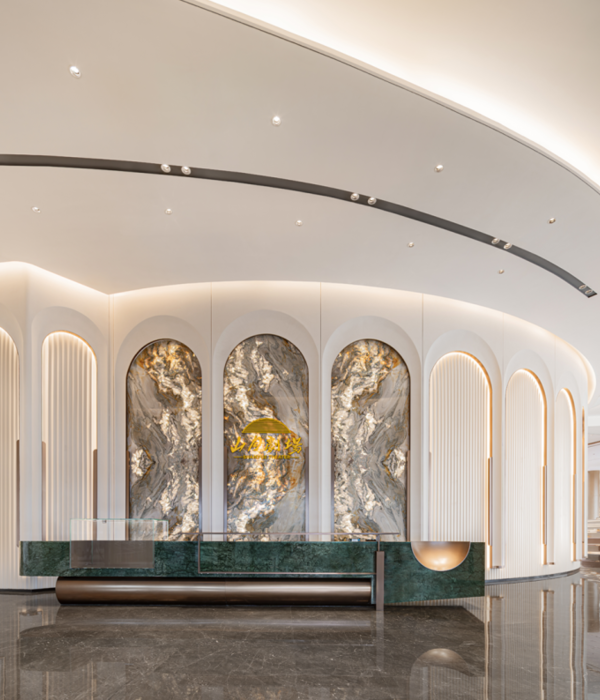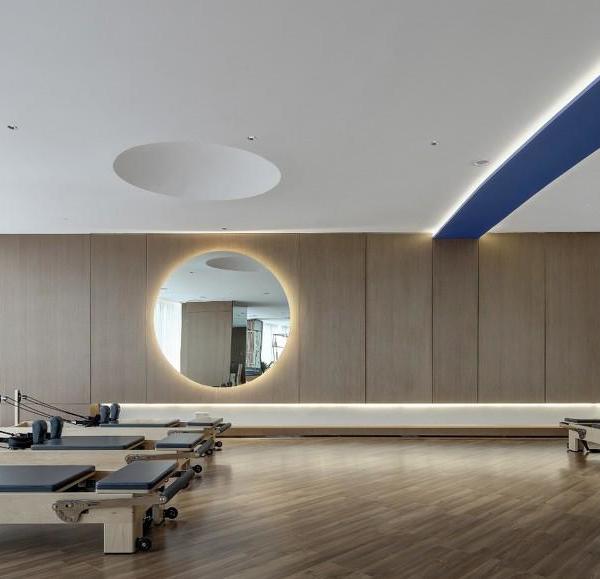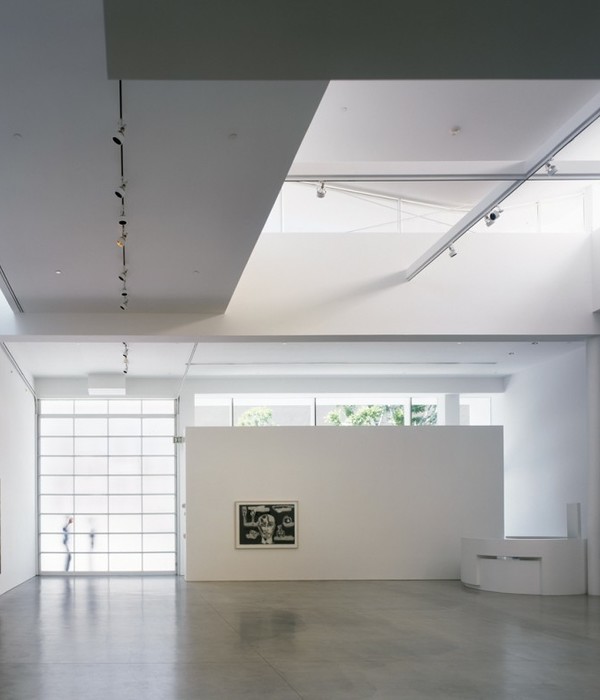Architect:Manalo & White Architects
Location:Bangor, Wales, UK; | ;View Map
Project Year:2023
Category:Theaters
With a focus on supporting young people from low-income backgrounds to take part in the arts, Frân Wen works to create exciting, challenging and inspiring Welsh-language theatre. Having outgrown its previous building in Bangor, the company sought a new home that would reflect its ambition to promote Welsh-language culture as relevant, exciting and contemporary – deserving of investment to thrive. The new location represents a major upgrade for the group, giving the young people it supports a dedicated state-of-the-art rehearsal space in which to hone their skills in performance, scriptwriting and technical disciplines.
Funded by Arts Council Wales, the Welsh Government, the Heritage Lottery Fund and others, the conversion of St Mary’s church in Bangor into the arts hub Nyth (‘nest’ in Welsh) was led by London-based architects Manalo & White. The practice won an international competition for the project on the basis of its innovative approach, willingness to question assumptions, and ideas to optimise the church’s undercroft and minimise destructive compartmentation of its main space.
Manalo & White’s approach respected the architecture of the Grade II-listed Victorian building, introducing vital conservation work and essential repairs to meet the needs of future users, and opened up the space to the surrounding landscape, creating numerous plant beds to nurture a positive ecosystem with local flowers and trees.
Manalo & White’s conversion brought considerable change to the former church’s nave and undercroft, significantly expanding the capabilities of the site. Nyth now provides three main artistic spaces, with the biggest accommodating up to 80 guests and smallest suitable for breakout sessions.
Technical facilities include sound and lighting equipment, costumes and props, workshop tools and screens for presentations. The young company now has access to a green room, and there are dedicated offices and meeting rooms for Frân Wen’s admin team. The extensive outdoor area can be used for open-air rehearsals and community events.
Manalo & White took additional inspiration from the names of both Frân Wen (‘White Raven’ and Nyth (‘Nest’), recycling as many materials from the site as possible, in the same way that a bird sources fallen twigs and branches to assemble its nest. Pipes from the organ, ceramic tiles, and stone from demolished walls have all been reclaimed and repurposed, and 90% of the church’s existing wooden pews have been reinvented as wall panelling, doors and joinery.
Crucial to unlocking the potential of the site was improving access. As a church, St Mary’s offered no step-free entrances, and updating the Victorian architecture to allow equity of access posed a significant challenge. Manalo & White resolved this by utilising the overlooked undercroft below the raised main floor and creating a new, level entrance, further eliminating a stigma attached to wheelchair ramps.
Architect Manalo & White Architects / Takuya Oura, Project Architect
Client Frân Wen / Nia Jones, Executive Director
Theatre consultant: Plann
Structural engineer: engineersHRW
M&E: Collaborate + Create
QS Pulse Consult
Project manager: SP Projects
Main contractors: Grosvenor Construction
Fire engineer: Allwedd
Access consultant: Access Included
Landscape consultant: Tirlun Barr
Art & Inclusivity Coordinator: The DisOrdinary Architecture Project
Artist: Robin Edward
Photographer: Morgan O'Donovan
▼项目更多图片
{{item.text_origin}}


