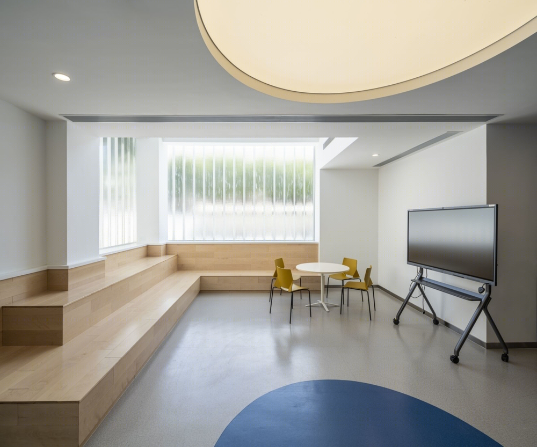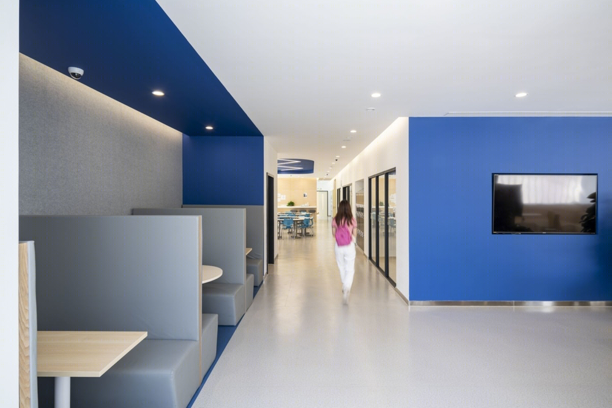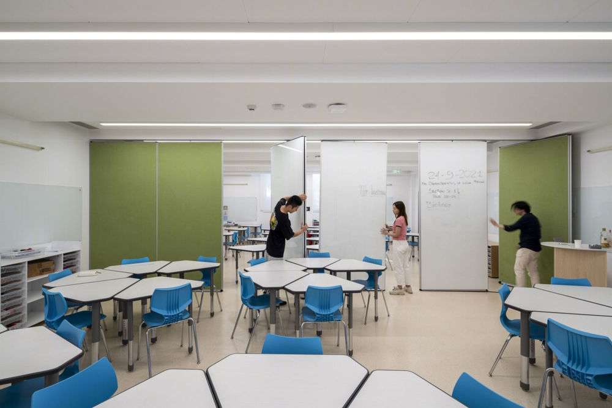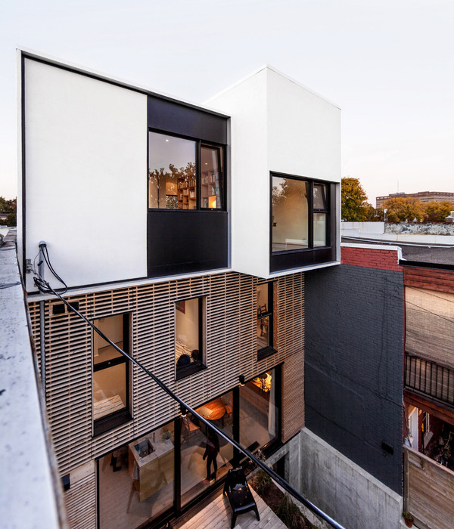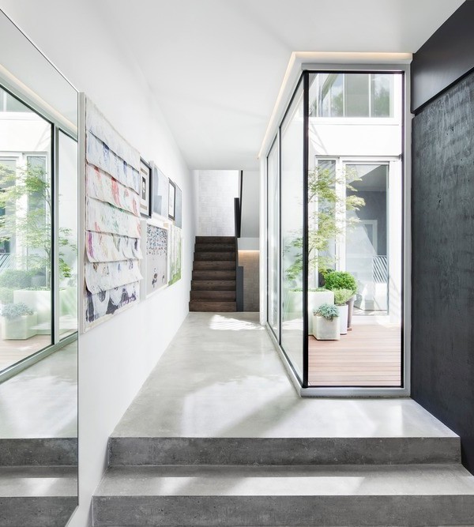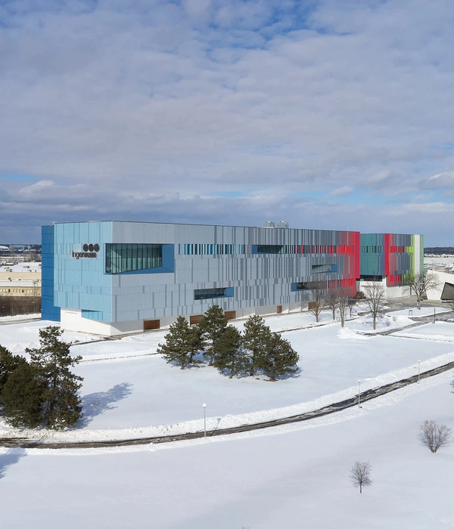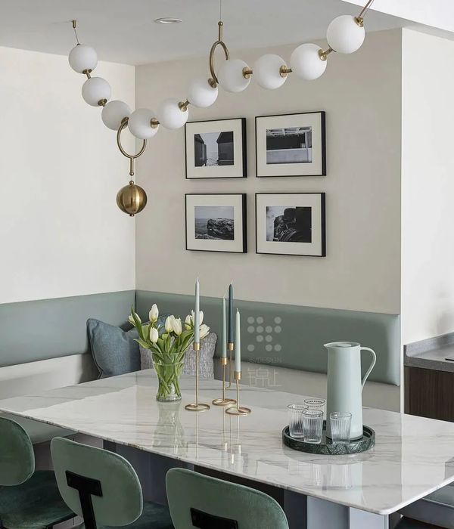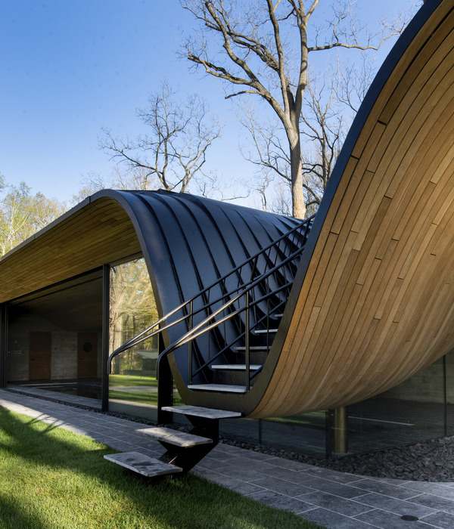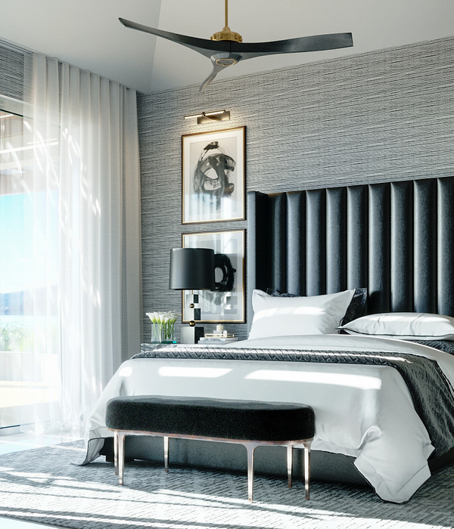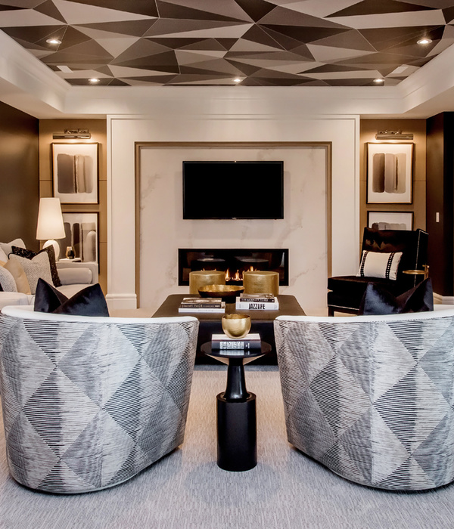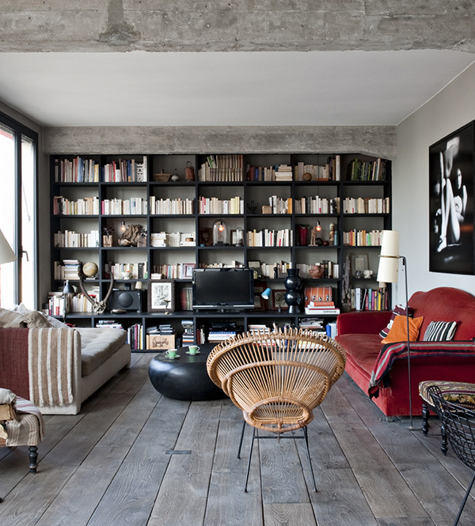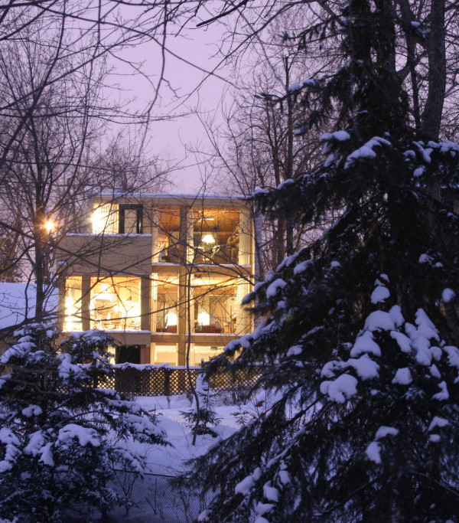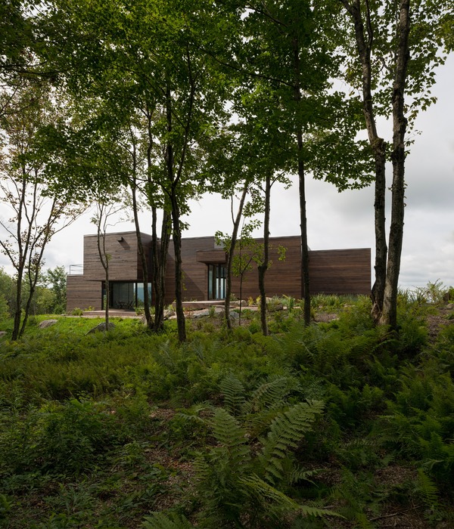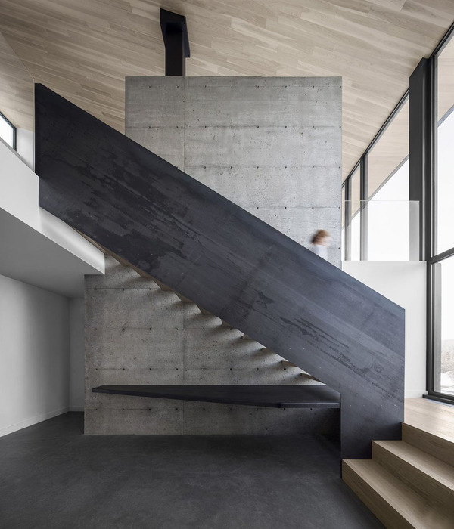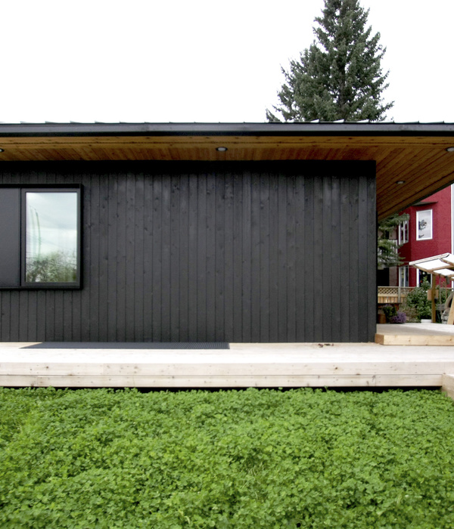上海耀中国际学校 | EVA 建筑师打造灵活友好的教育空间
EVA Architects delivered a more flexible and welcoming environment for the Yew Chung International School in Shanghai, China.
The starting point of the design is exploring the method to transform a building in a high-density community to meet the needs of future education, and at the same time minimize the impact on community residents, so that the building remains as “The Observer” in the center of the city.
While strengthening the structure of the building, the architects chose a more convergent and calm temperament for the façade than the original supermarket. In order to reduce the visual and noise from the urban arterial roads to the internal space, U-shaped glass replaced most of the windows. Therefore, it presents a translucent and hazy intention and a posture of leaving the college and artistic architecture.
The entrance was changed from the north side facing the residential building to the east side facing the main campus. In the design, the original approach of highlighting the outline of the building was abandoned, and a recessed and concealed approach was adopted to make the whole environment less involved. Instead, on both sides of the entrance, the interior space is allowed to penetrate the campus’s vitality into the community through a large area of translucent windows.
The building accommodates a wealth of spaces in only around 1,000 square meters. In order to meet the flexibility of future education, traditional spaces such as the building’s foyer and walkway have been designed into several multi-functional teaching spaces. Light and green trees enter the room through the U-shaped glass, like cells exchanging nutrients with the outside world through a semi-permeable membrane, realizing breathing in indoor and outdoor spaces.
Design: EVA Architects Design Team: Alan Wang, Cen Li, Miao He, Wei Wu Photography: Mint Wow
Design: EVA Architects
Design Team: Alan Wang, Cen Li, Miao He, Wei Wu
Photography: Mint Wow
8 Images | expand images for additional detail

