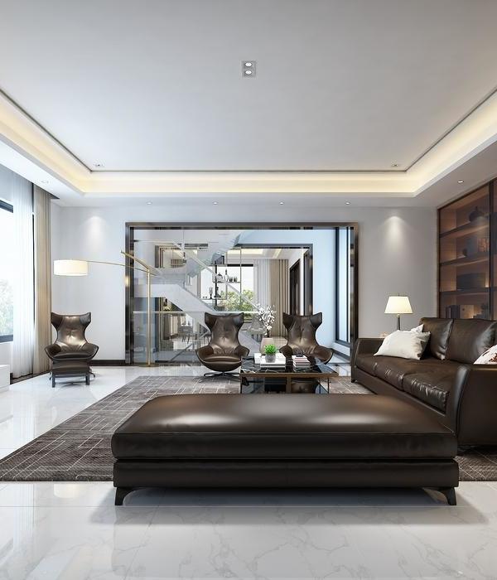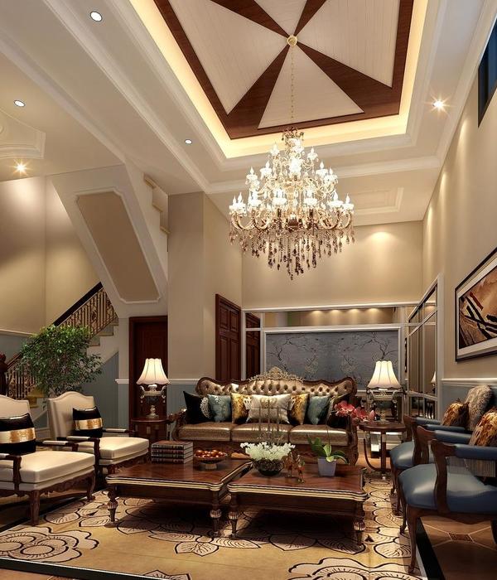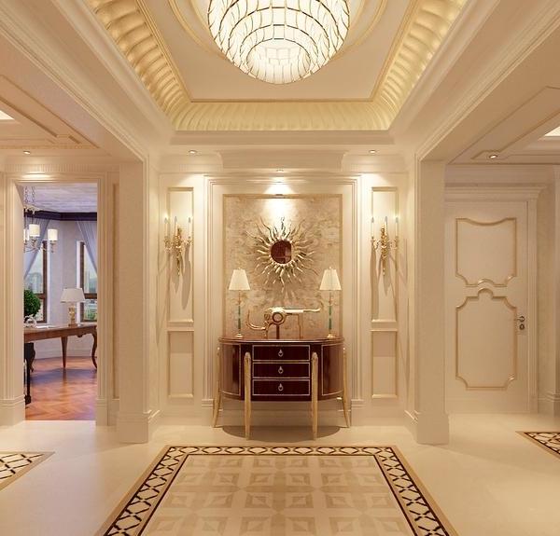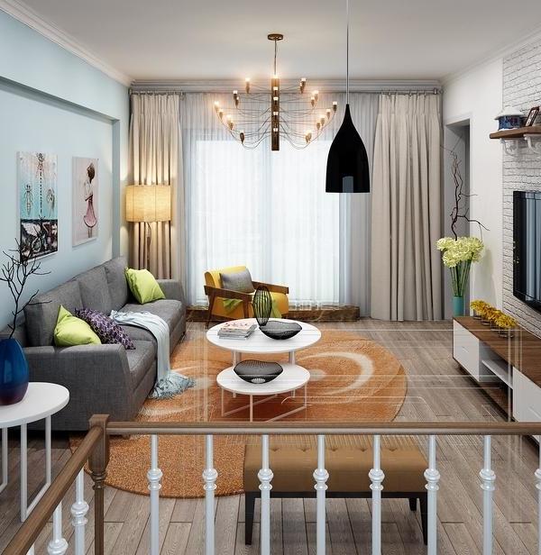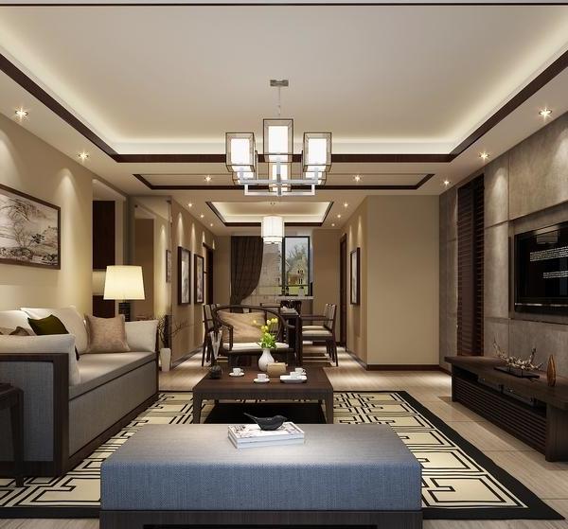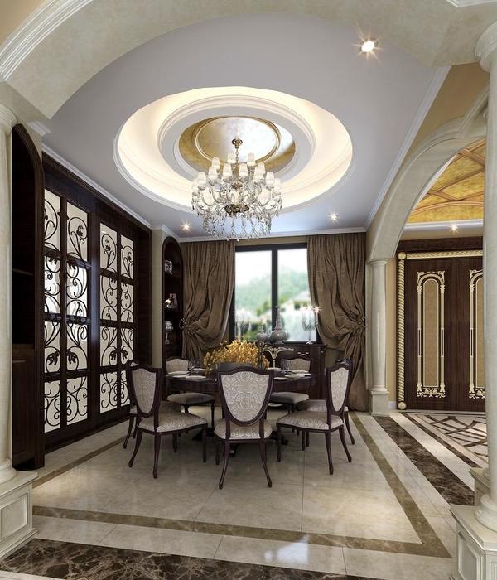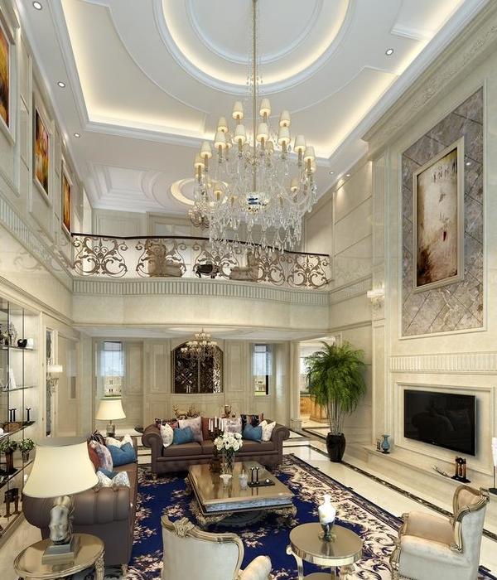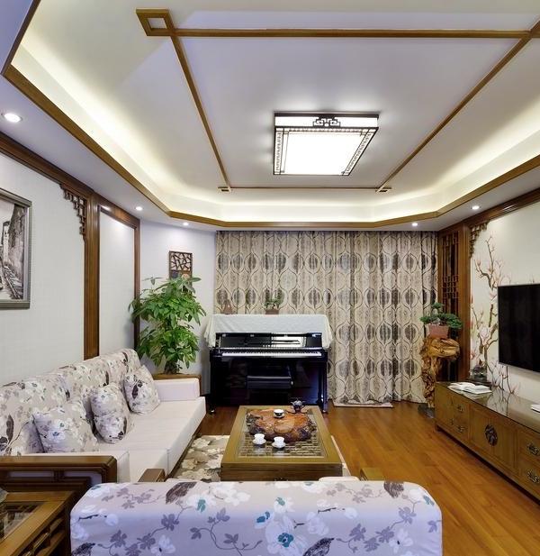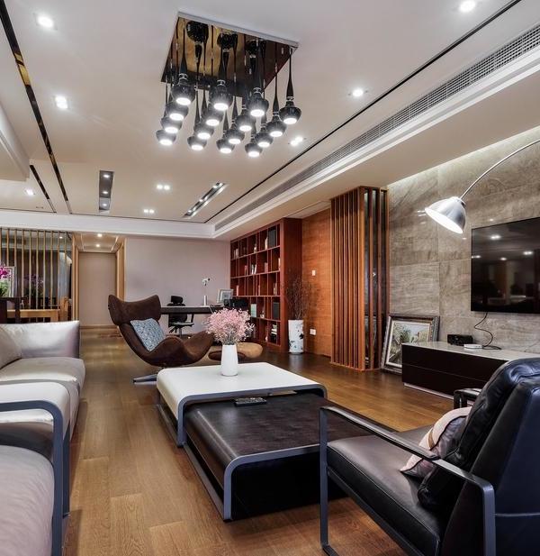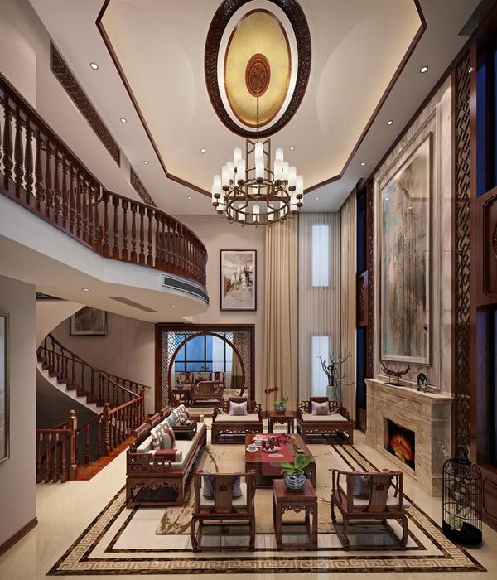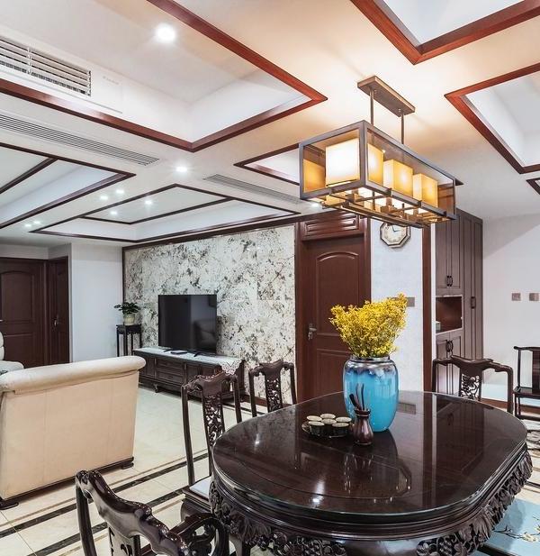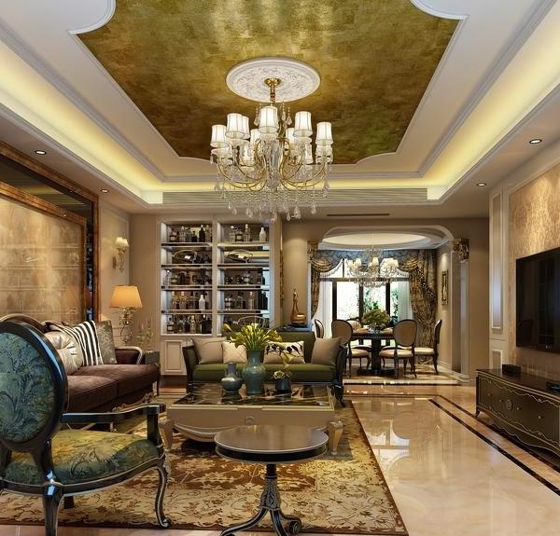Courtesy of Studio North
北演播室提供
架构师提供的文本描述。希尔赫斯特巷道房是为一个已经住了两代人的成长中的家庭而设计的。有了一个小孩、年迈的父母和忙碌的生活方式,在他们的财产中增加一栋巷道房子是一种让家庭成长的理想方式。对于在同一社区购买一套共管公寓的人来说,建造一套巷道式住宅对于那些希望安享晚年、离家更近、保持独立的祖父母来说,是一种负担得起、更可行的选择。对于这个年轻的家庭来说,为祖父母提供一所巷道式的房子,可以帮助他们抚养孩子,并且让他们知道他们的姻亲就在附近,让他们心平气和。
Text description provided by the architects. The Hillhurst laneway house was designed for a growing family that has lived in the same house for two generations. With a small child, aging parents and a busy lifestyle, adding a laneway house to their property is an ideal way to allow the family to grow. For less than buying a condo in the same community, building a laneway house is an affordable and more viable alternative for the grandparents who wish to age in place, live closer to their family, and maintain independence. For the young family, providing a laneway house for the grandparents will provide assistance with raising their child, and will give them peace of mind knowing that their in-laws are close by.
Courtesy of Studio North
北演播室提供
Courtesy of Studio North
北演播室提供
这座巷道房子坐落在一个角落的空地上,有一个面向东的门廊,面向主要街道。兰威的房子为现有的南面花园提供框架,而车库则容纳从阁楼进入的屋顶花园。在巷道房屋的北面,共用的庭院为家庭聚会和活动提供了空间。
The laneway house is situated on a corner lot with an east facing porch that addresses the main street. The Laneway house frames an existing south facing garden, while the garage accommodates a rooftop garden accessible from the loft. To the north of the laneway house, a shared courtyard allows room for family gatherings and activities.
Courtesy of Studio North
北演播室提供
Axonometric
Courtesy of Studio North
北演播室提供
居住空间保持在一楼,以消除对楼梯的需要,确保祖父母的无障碍,因为他们的年龄。线性布局有一个中央服务核心,将公共(生活、厨房和餐饮)和私人(卧室)空间分开,并保持所有公用设施(电气、管道、暖气)的统一。在服务核心上方有一个小阁楼空间,屋顶是拱形的,这样可以让屋檐下的自然光线涌进主地板、厨房和生活空间。
The living space is kept on the main floor in order to eliminate the need for stairs, ensuring accessibility for the grandparents as they age. The linear layout has a central service core that separates public (living, kitchen and dining) and private (bedroom) spaces, and keeps all the utilities consolidated (electrical, plumbing, heating). There is a small loft space above the service core, where extra headspace is made available through the use of dormer windows. The roof is vaulted which allows for natural light from the dormers to flood into the main floor kitchen and living space.
Courtesy of Studio North
北演播室提供
Architects Studio North
Location Hillhurst, Canada
Architect in Charge Matthew Kennedy, Mark Erickson
Area 850.0 m2
Project Year 2016
Category Houses
Manufacturers Loading...
{{item.text_origin}}

