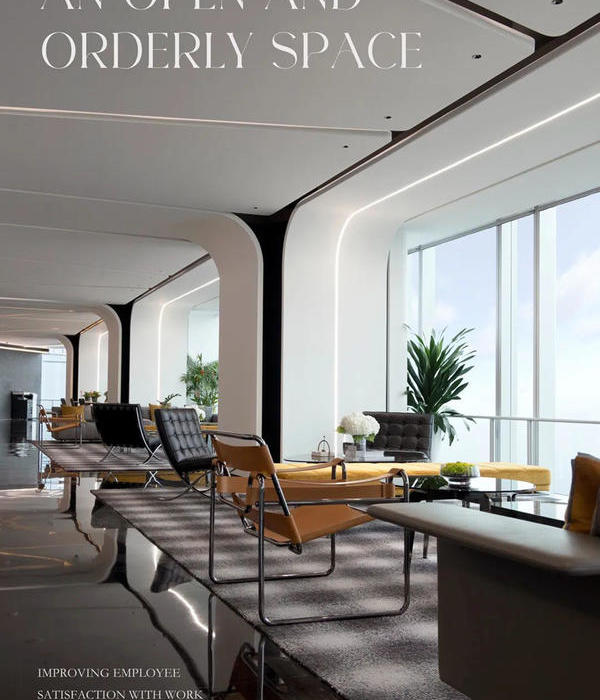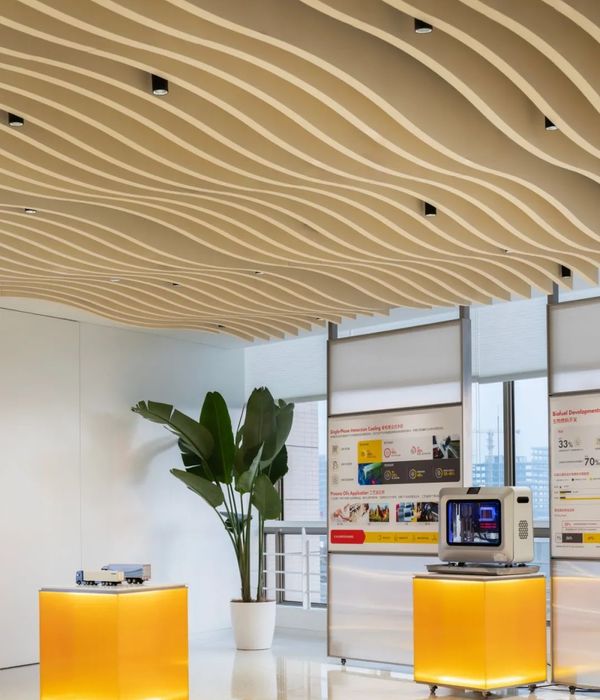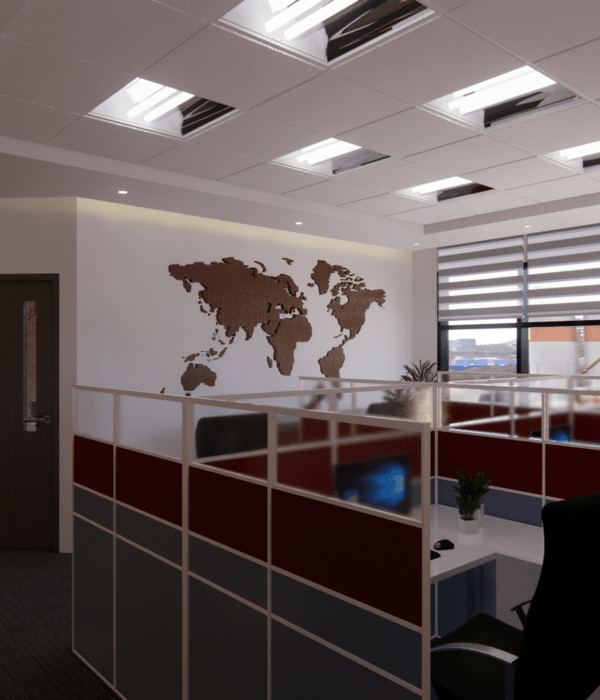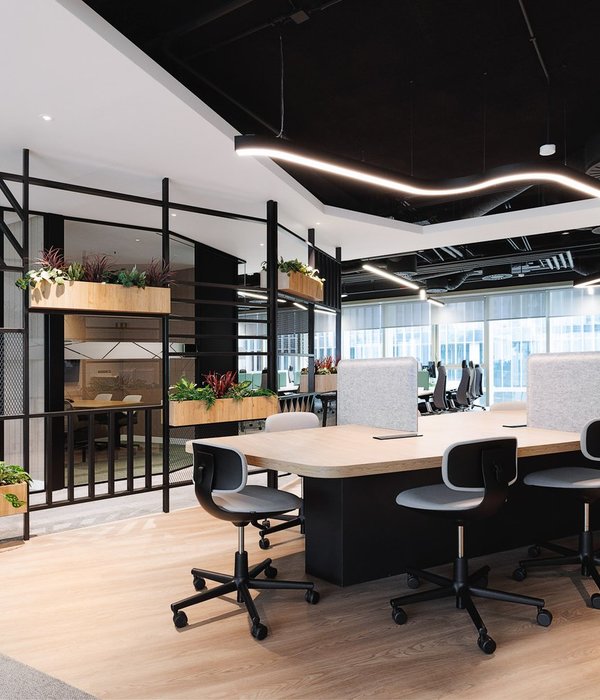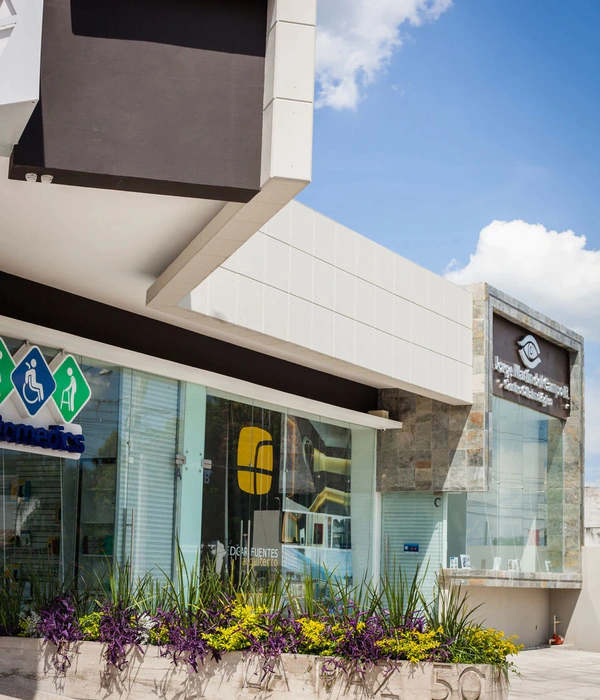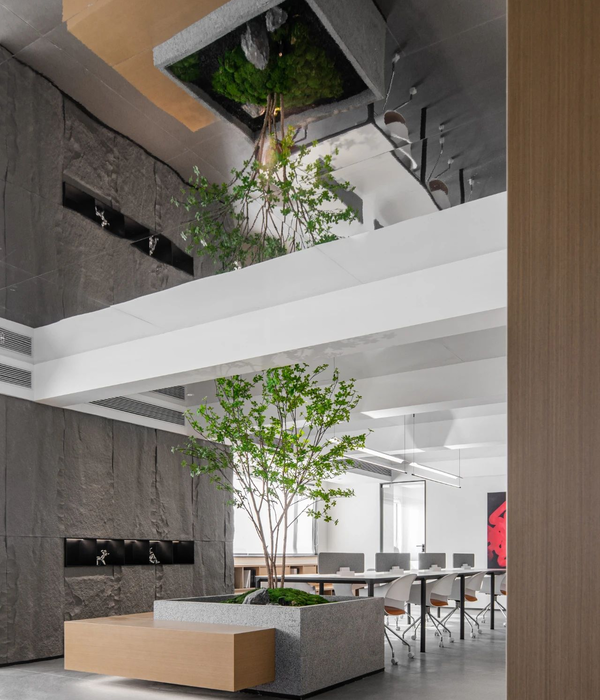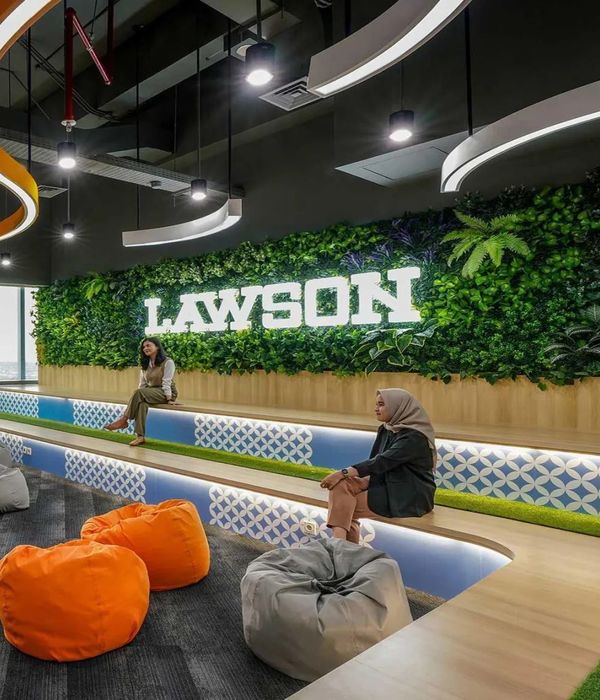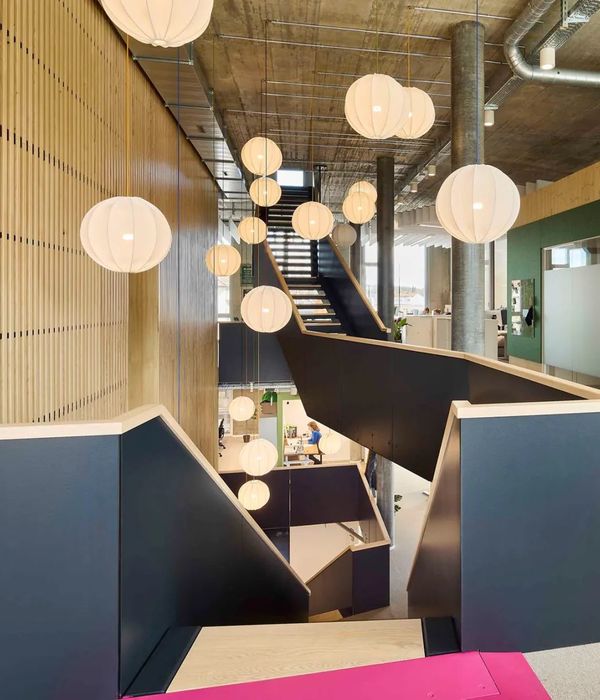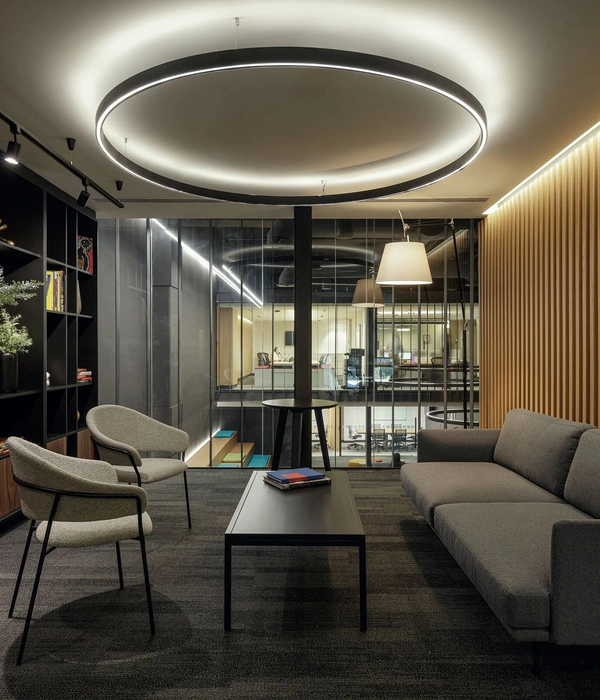Firm: OSO Architecture
Type: Commercial › Office
STATUS: Built
YEAR: 2014
SIZE: 10,000 sqft - 25,000 sqft
Met Global office project is located within an area of 2.250m² in Teknopark Bloklari in Davutpasa Campus of YTU. The office located at a single space on the top floor has a capacity of 325 personnel. The business field where the company operates manufactures software and information technologies on tourism basis. In this sense, they have a quite young and dynamic staff integrated with the digital environment. Created moving from this point, the interior concept setup is designed to be matched with the general characteristic of the office and the personnel profile. Accordingly, the modern and contemporary design language as adopted is blended with the color use, and vitality and dynamism are brought to the interior spaces. Moreover, there is a reception wall that shapes the first impressions of the users and visitors about the brand at the entrance hall of the office. In the design of this wall, there is inspired from the ‘pixel” form with respect to the software and information industry as produced by the company. At the office where the general layout setup is planned as an open office, the recreation areas are integrated into the open office. Thus, it is encouraged to increase the internal communication at the office and to trigger the creative ideas. To this end, grass platforms are created at the edges of the exterior of the open office, and these spaces are connected with the recreation space (gazebo) in the mid-venue. Furthermore, there is an independent café in the office, and a playroom connected with this venue is also planned. On the other hand, to eliminate some disadvantages caused by the open office setup, and especially to protect the privacy as required occasionally,there are planned 2 “think rooms”. It is aimed to enhance the concentration of the users by creating a completely enclosed and isolated environment in these spaces. In addition, in planning setup, the number of the meeting rooms is maximized, and some rooms are transformed into the “informal” meeting rooms in “lounge” style. Thus, multifunctional spaces are created, where both meetings are held, and ‘brainstorming” can be made. In general sense, matching and integrating this office space designed with their own company identity, field of business,and user profile are determined as a basic design problem, and thus, it is aimed to bring sense of belonging to the space.
{{item.text_origin}}


