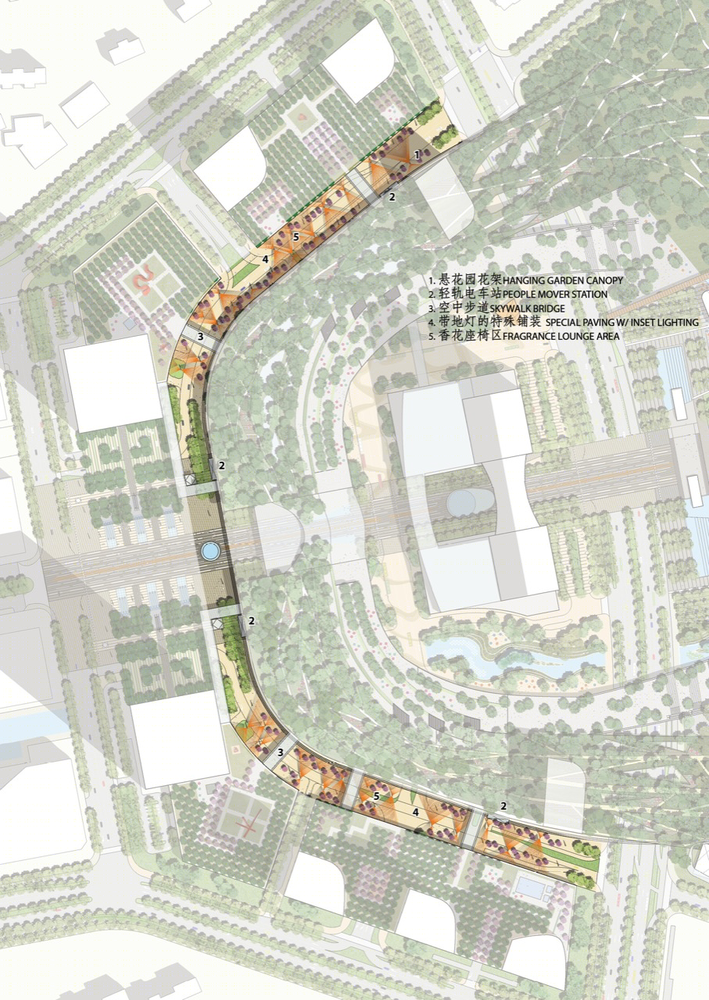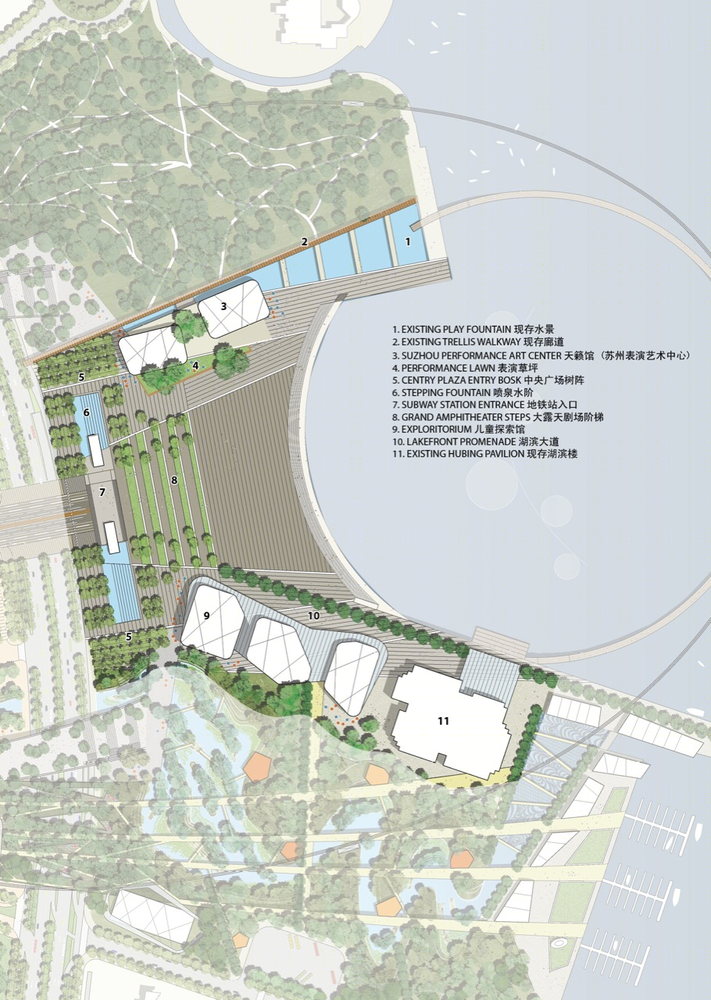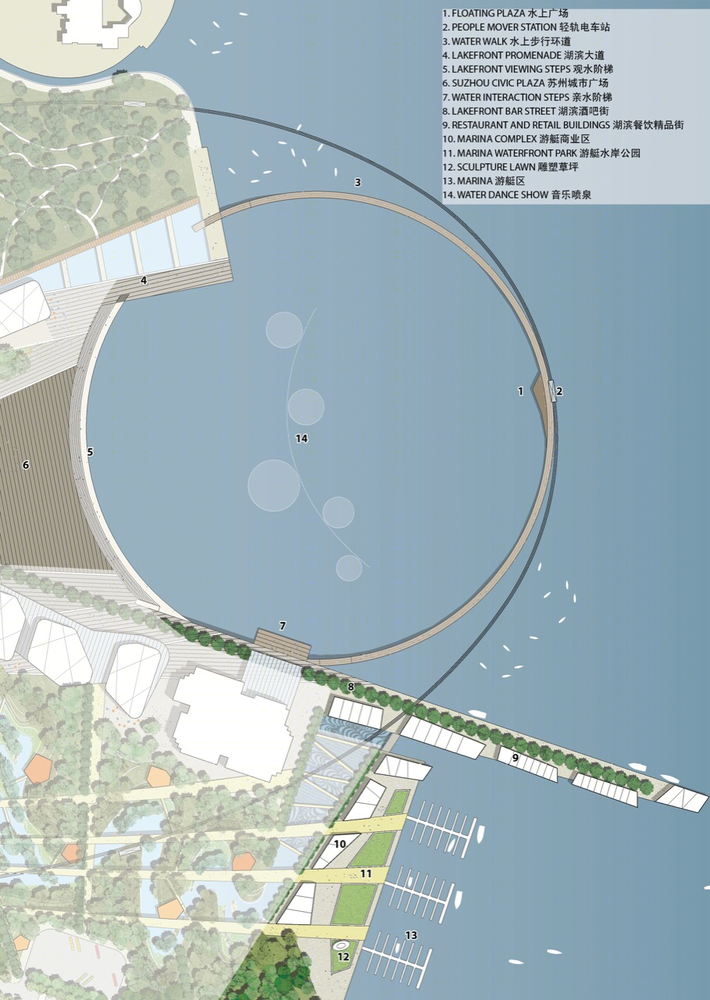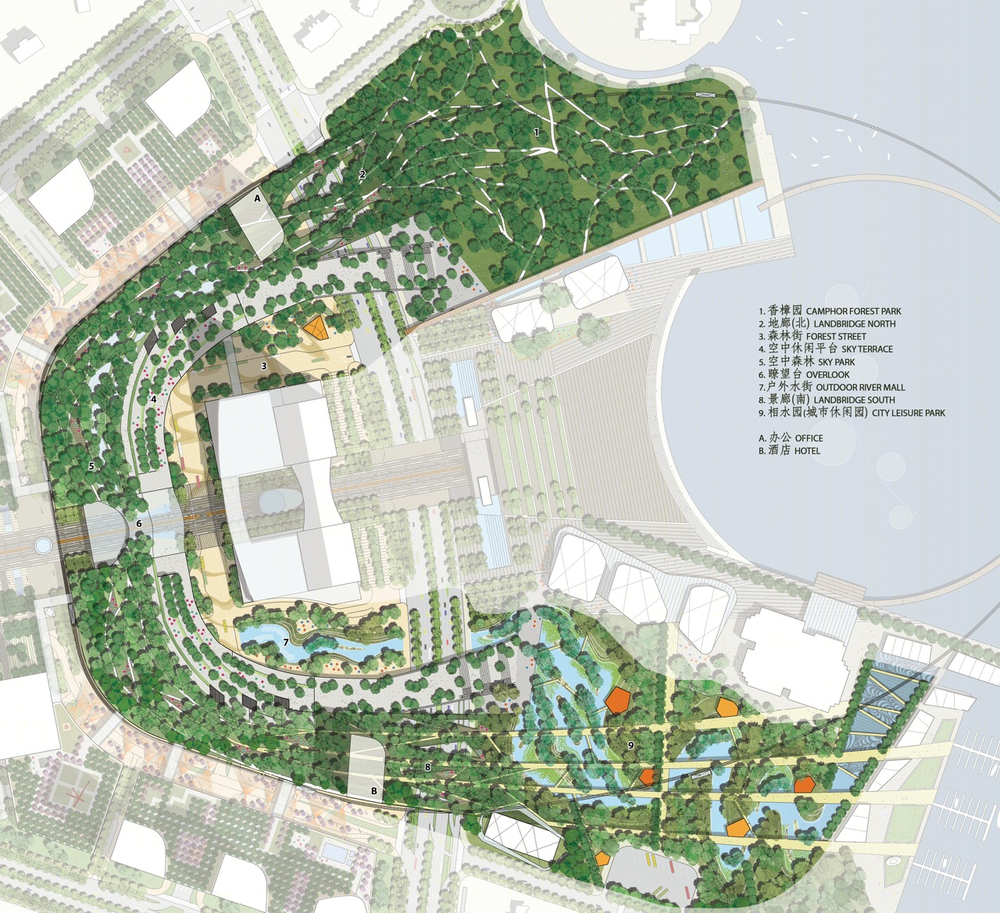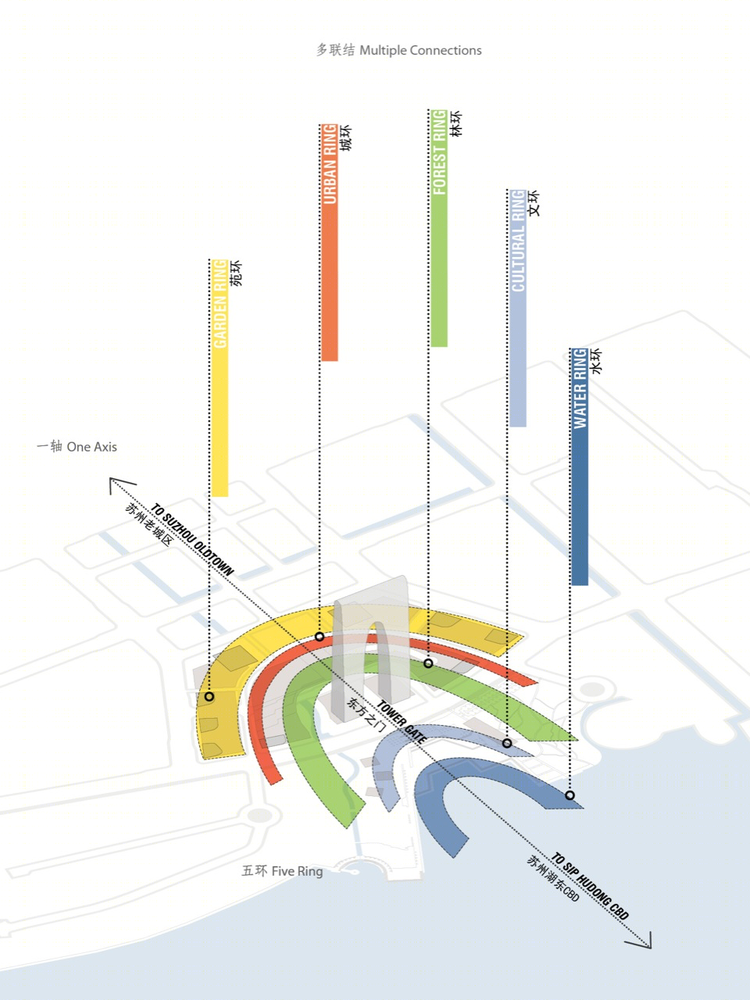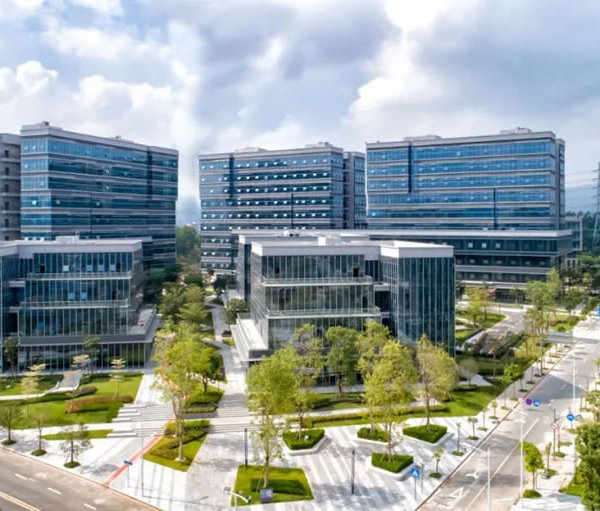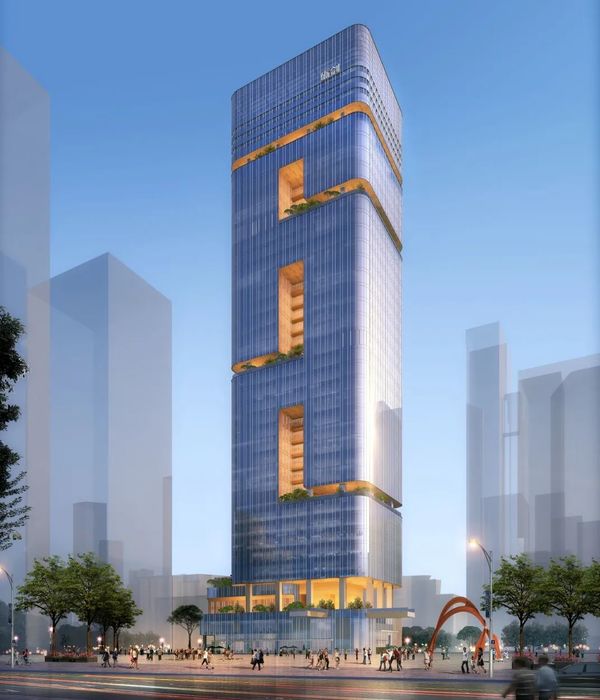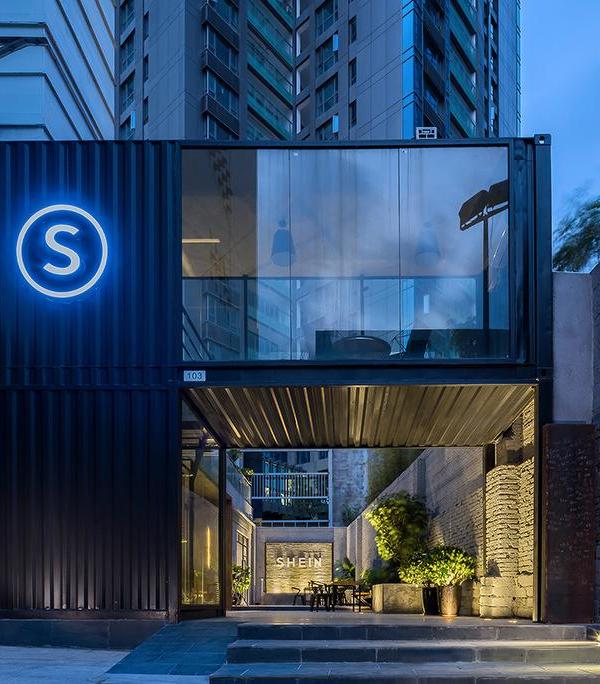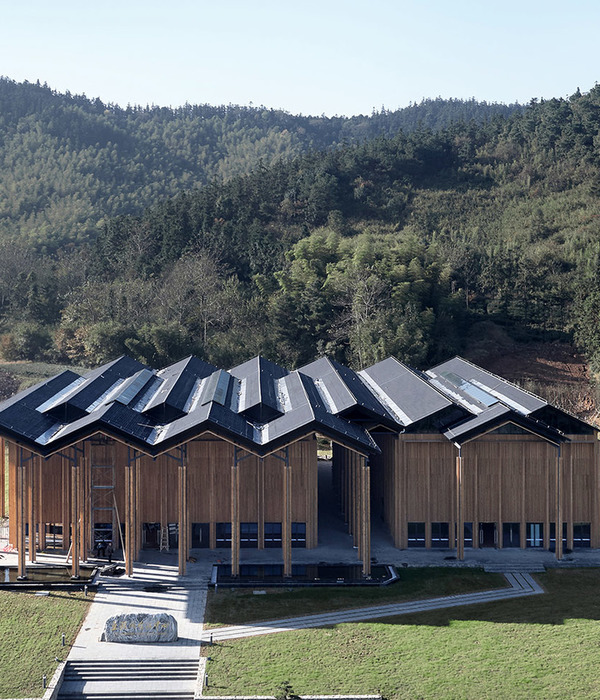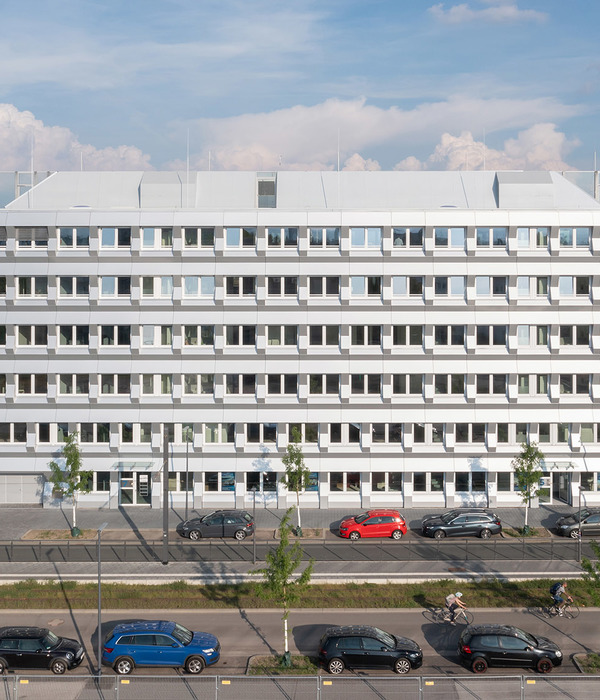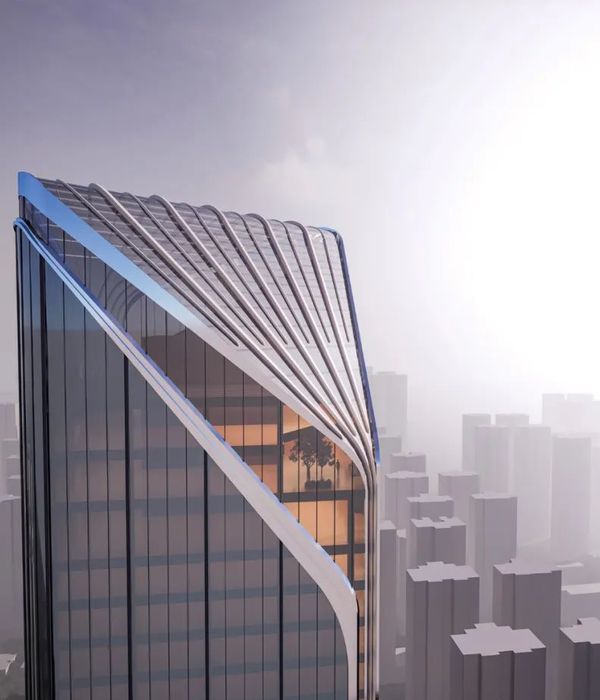苏州园区 CBD 景观 | 创新公共空间连接历史文化遗产
Suzhou Industrial Park CBD landscape
设计方:Ojanen_Chiou建筑事务所
位置:江苏 苏州
分类:商业环境
内容:
设计方案
图片:9张

此次苏州工业园区中央商务区的规划
是由李辉和John Wong带领的SWA设计团队与设计咨询机构Ojanen_Chiou Architects的咨询师一起完成的。该项目旨在通过创新设计的公共开放空间连接新旧历史文化遗产。该商务区的设计为苏州CBD提供了一处地标性景观,加强了生态环境与社会环境之间的联系,同时在金鸡湖畔提供了这样一个独特的景观都市生活区和滨水活动区。
苏州位于长江的下游,是一个中国东部毗邻上海的大城市,城市人口超过240万,被公认为拥有丰富的历史和古老的文化宝藏。这座城市中拥有2500年历史的运河、桥梁、花园,和美丽的自然风光也被政府作为严格保存和保护的地方。
苏州工业园区中央商务区位于一条苏州东部老城区轴线的末端,是苏州现在的城市核心。苏州工业园区的发展促进了金鸡湖畔东方之门项目的建立,随后也促使政府宣布打造新的苏州中心商务区。
此次的设计具有两个明显的城市景观的组织特征:一个是连接苏州新旧城区的东西向的轴线,另一个是商务区核心建筑东方之门周围的5个同心圆状的景观组织构架。
城市轴线的存在将中央商务区五层不同是我景观组织和地标建筑东方之门连接起来。 苏州走廊从中信路的世纪广场一直延伸至Dongmenwan区域,中间还经过了东门广场和城市广场。该走廊将分散的社区连接起来,通过地面铺装的模式记录了苏州工业园区发展20年间的关键事件,丰富了用户体验。视野开阔的金鸡湖畔风景创建了一个热情好客的氛围。
世纪广场为苏州走廊提供了一个强有力节点,打造了一个活跃的户外购物中心与商务中心。周围一环一环的景观系统环统了这一规模宏大的景观和建筑体系,同时为市民提供私密的、独特的景观环境。每一环都代表了一个主题,由内至外依次是水环、文环、林环、城环、苑环。
译者: 饭团小组
Lead by principal designers Hui-Li Lee and John Wong, SWA Group along with consulting architect Ojanen_Chiou Architects provided the winning competition proposal for the Suzhou Industrial Park Central Business District which aims to bridge old and new cultural historic heritage through the innovative design of public open space. Providing a focal point for the Suzhou’s CBD, the park highlights its ideal location, the connection between ecological and social environments, and the unique landscape of Jinji Lake which offers a mix of urban life and waterfront activities .
Suzhou, a major city in Eastern China adjacent to the Shanghai Municipality, is recognized for its rich history and ancient cultural treasures. With an urban population of over 2.4 million, Suzhou lies on the lower reaches of the Yangtze River. The city’s 2500-year history of canals, bridges, gardens, and beautiful natural scenery has been recognized by the government as a place for preservation and protection.
Within the urban core of modern Suzhou, Suzhou Industrial Park Central Business District lies on an axis to the east of the historic Suzhou Old Town. Suzhou Industrial Park prompted the development of the Gateway Tower at the edge of Jinji Lake, and subsequently, spurred the announcement of a competition for the development of a new Suzhou Center within the SIP Central Business District.
The competition design responds to two major organizing features of the urban landscape: the east-west axis from the Suzhou Old Town to the new central business district, and the grand tower at the center of the CBD (currently under construction). On the ground, 5 concentric rings organize the landscape design, around the iconic tower.
Central Urban Axis. The project is organized along a central urban axis enveloped by five distinct rings of landscapes and pedestrian walkways. The Suzhou Corridor extends from Century Plaza at one end of Zhongxin Road, passes through Dongmen Plaza and City Plaza, and ends at Dongmenwan. Linking dispersed neighborhoods, the corridor enriches user-experience through paving patterns that record key events in the 20-year history of the Suzhou Industrial Park, unobstructed views of Jinji Lake, and multiple water features to create a joyful and welcoming atmosphere.
Century Plaza provides a strong anchor for the Suzhou Corridor, creating a lively outdoor mall with access and egress to commercial and residential developments. The surrounding circulation rings unify the grand scale of the landscape and architecture while providing intimate and unique encounters with the environment. Each of the rings represent five themes—Garden, Urban, Forest, Culture, and Water—and offer abundant outdoor experiences in the heart of the CBD.
Garden Ring. The Garden Ring graces the rooftops of office towers, hotels, and apartment buildings. Residential Gardens are equipped with swimming pools, outdoor bars, workout areas, and ornamental gardens. The Office Gardens are pleasant outdoor spaces for office workers to gather, enjoy lunch, and take a stroll among sculptures, activity lawns, and perennial gardens.
Urban Ring. The dynamic Urban Ring is a wide and comfortable commercial boulevard. Vertical hanging gardens provide visual delight for pedestrians and light-rail passengers, while the contemporary streetscape becomes an energetic platform for business and pleasure. At night, special lighting creates a glamorous new setting for nightlife in Suzhou.
Forest Ring. The Forest Ring is composed of three elements: the Camphor Forest, the Xiang Garden, and the Forest Street. Crossing over the busy Xin’gang Road via land bridges, the dense forest dramatically connects the CBD to the lakeshore green spaces. This creates a secure and attractive eco-corridor for residents and lays a green ecological foundation for the iconic building complex.
Most of the existing camphor trees will be preserved as the Camphor Forest. The grove will extend across the land bridges, thereby transforming into a sky forest. This continues the park-like experience and retains the organic plant-life under the original camphor trees. The sky deck at the highest elevation point provides a wonderful vista.
The name of the Xiang Garden and Urban Leisure Park originates from Xiangmentang, a waterway that flows through the CBD parallel to the center axis. In contrast to the evergreen camphor forest to the north, the Xiang Garden and Urban Leisure Park will register seasonal changes with Birdsong Garden, Fragrant Flower Garden, Dancing Butterfly Garden, and Lotus Garden connecting visitors with year-round horticultural experiences.
To mitigate possible pollution from urban development projects, a series of bio-filtration channels follow a meandering course, cleansing the water through ecological processes. This exhibits good environmental stewardship while creating a safe and inviting water’s edge.
Forest Street is an extension of the camphor sky forest. The tree-lined avenue meets arriving guests with multiple conveniences and amenities including transit stops, taxi stands, waiting areas, a visitor information center, and an outdoor café.
Culture Ring. The Culture Ring holds cultural facilities and institutions around the city plaza. A performance arts center, the Tianlai House, is proposed on the north side. The original Lakeside Xintiandi on the south side will be partially rebuilt to retain its commercial use, and educational facilities such as a children’s Exploratorium will be introduced. At the lakeshore, a retail street with boutique stores and bars extends to the marina.
Water Ring. Lastly, the Water Ring is a walkway loop on the water itself for a truly remarkable lakeshore experience, enhanced by an elegant musical fountain.Connecting and celebrating both historic and new neighborhoods, the Suzhou Center integrates a distinctive city with a magnificent environment, while simultaneously rejuvenating the business district. The project creates a dynamic and holistic urban design to meet multiple cultural, social and commercial needs for a bright and confident future.
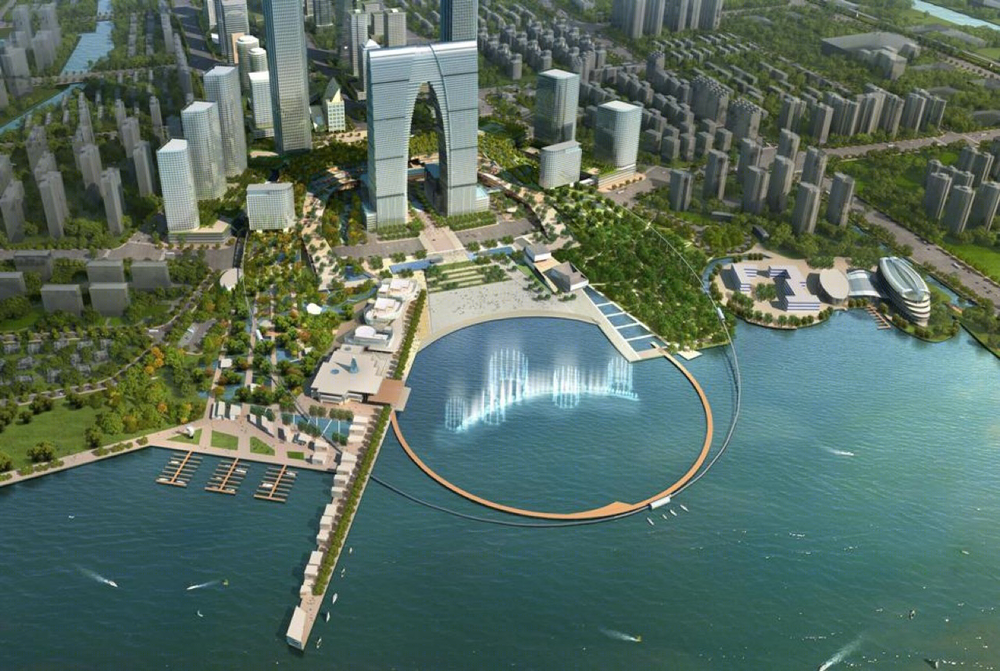
苏州园区CBD景观规划图
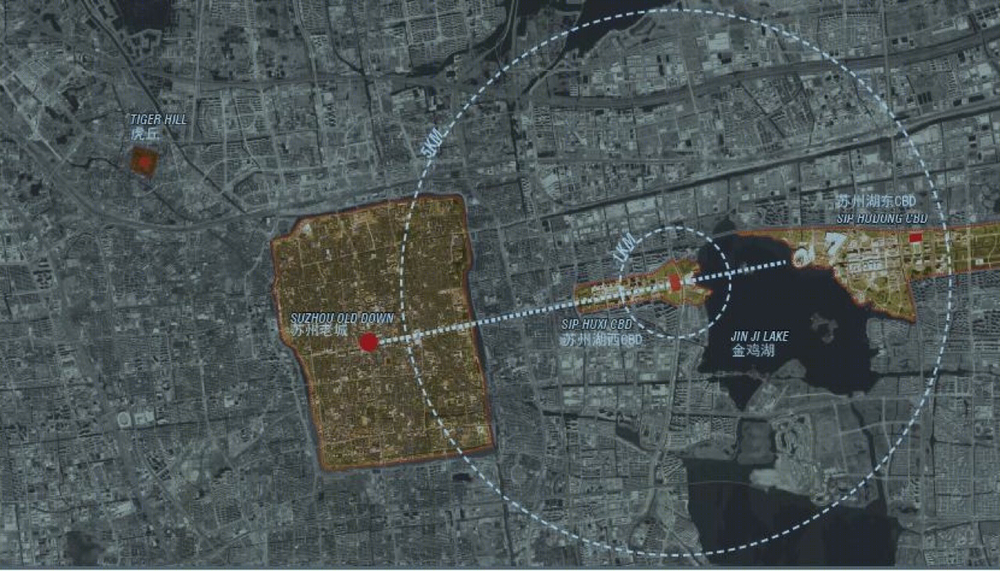
苏州园区CBD景观图解
