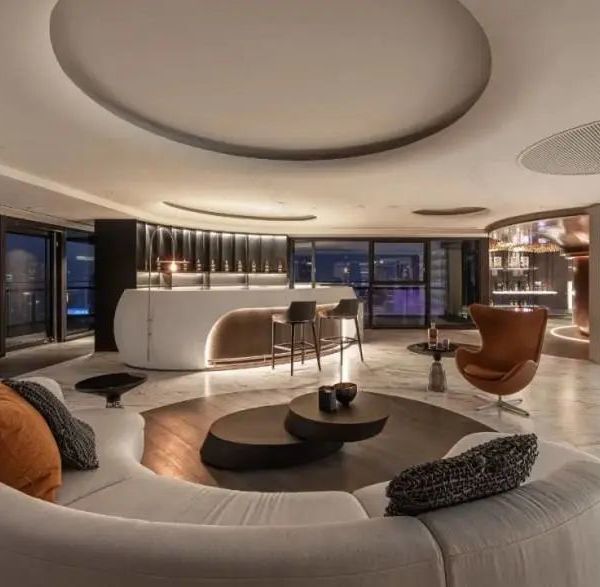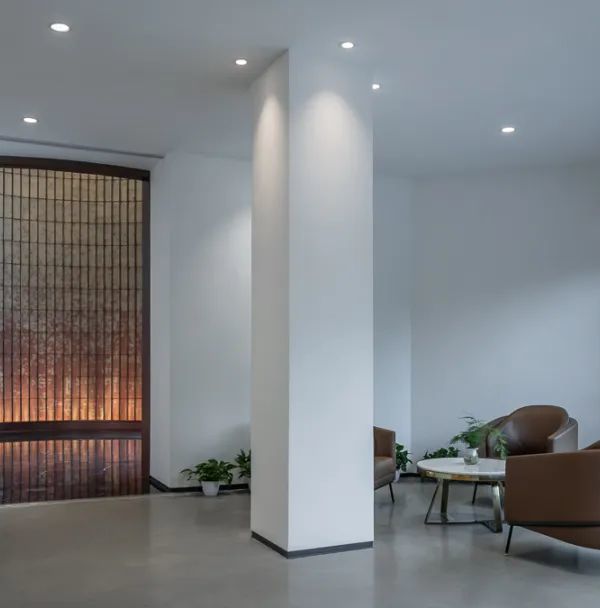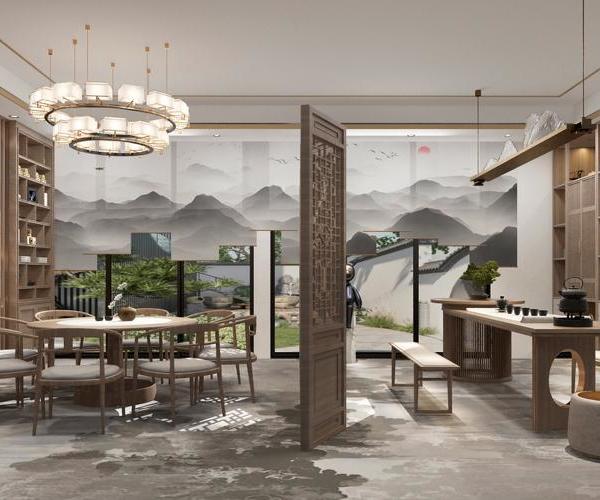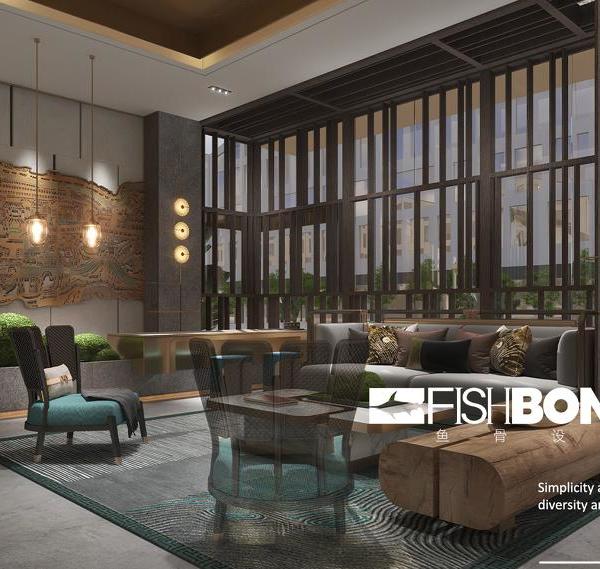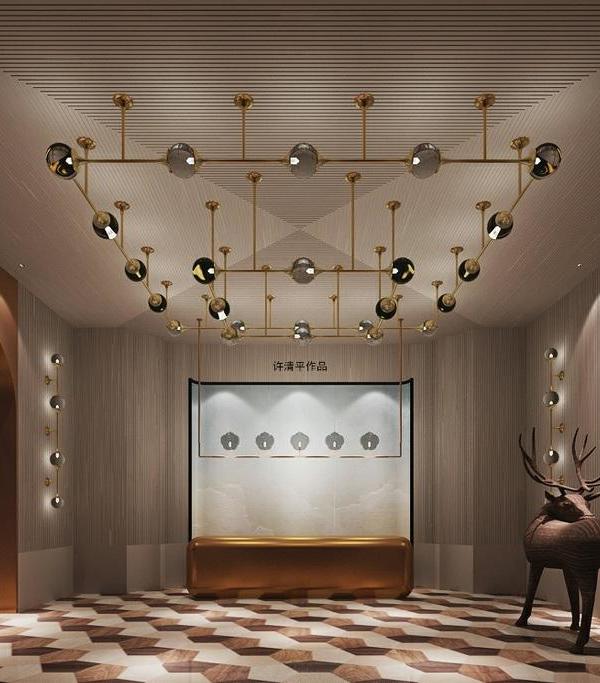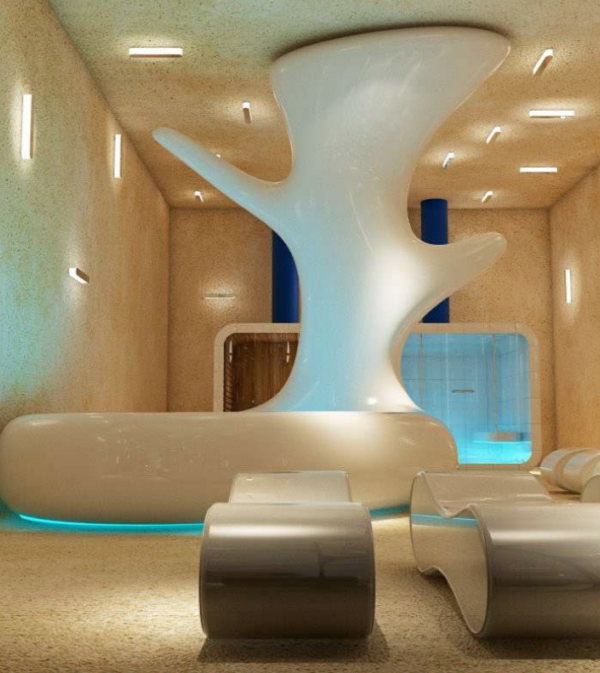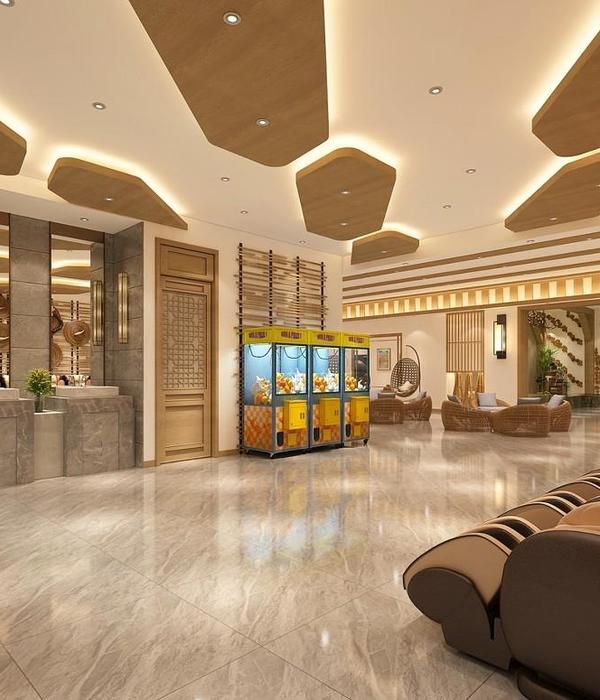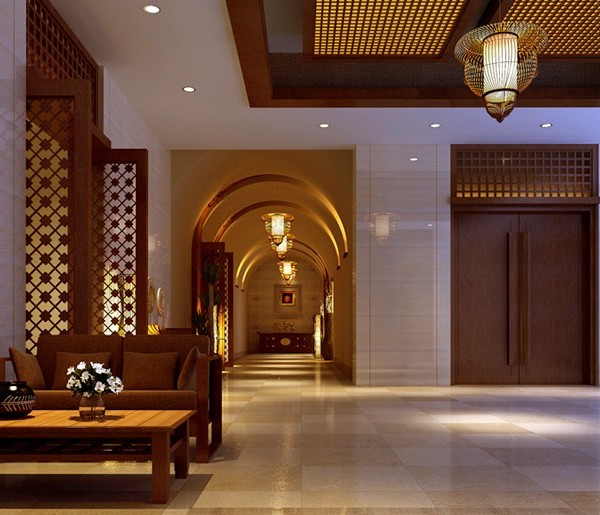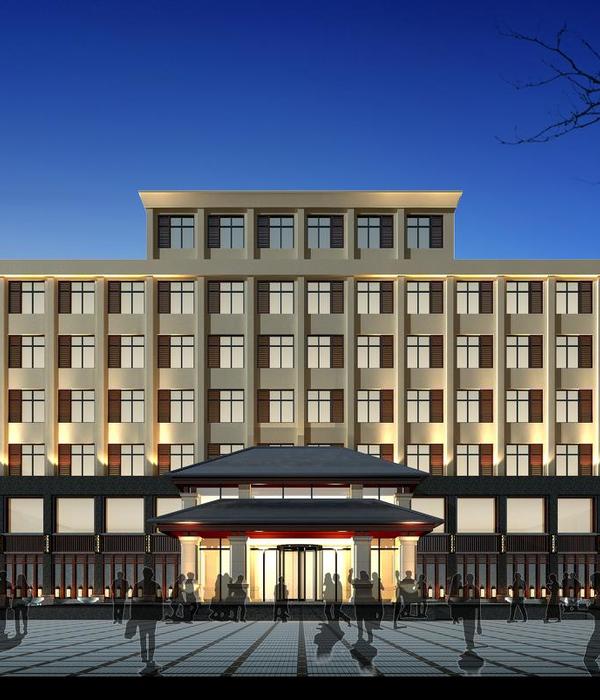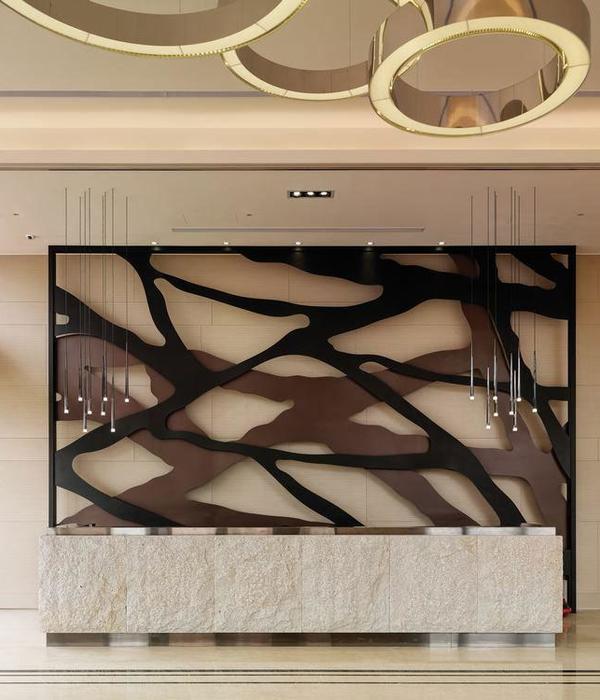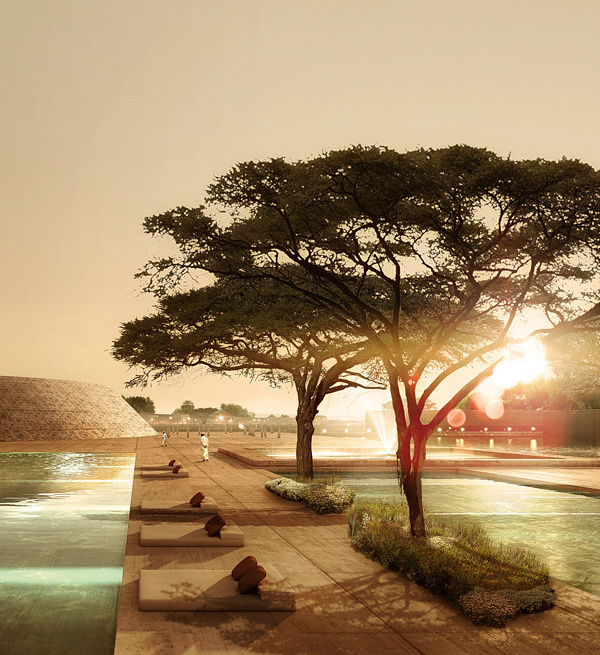Burnside艺术烹饪空间,东京 / Snøhetta + 小大建筑设计事务所
项目位于东京街头文化和艺术中心——原宿地区的某家庭超市之上,白天,Burnside是一家由厨师主导的休闲咖啡厅和餐馆,晚上则是酒吧和休息室。著名国际事务所Snøhetta与创立于纽约布朗克斯区的艺术和美食爱好者团体Ghetto Gastro共同将这里塑造成一个充满亲切与私密氛围的艺术烹饪空间。
Set atop a Family Mart in Harajuku, the heart of Tokyo’s street culture and art scene, Burnside is a chef-driven casual café and eatery by day and a bar and lounge by night. Snøhetta has designed this intimate space with input from the Bronx-based food, design and art collective Ghetto Gastro.
▼项目概览,overall of the project © Keishin Horikoshi /SS
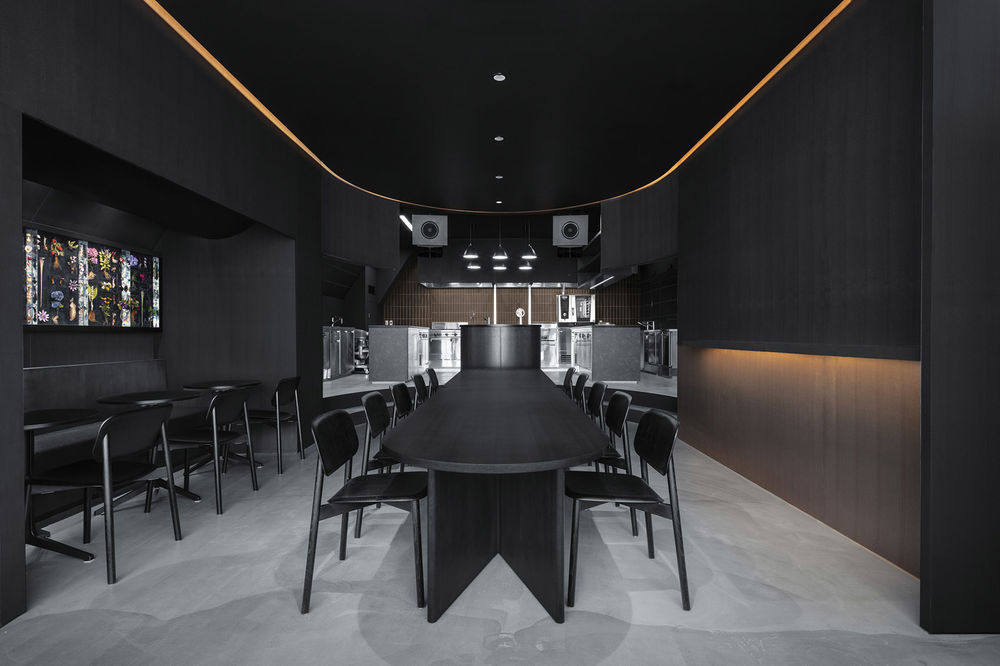
利用食物来汇聚社区的力量,Ghetto Gastro将全球文化与布朗克斯美食视为灵感与催化剂。而Burnside就诞生于布朗克斯美食与东京文化碰撞出火花之中。自2012年成立以来,Ghetto Gastro始终致力于探索全球美食传统,力图通过艺术装置的方式为大众带来沉浸式的烹饪体验。受这一文化交融的启发,国际建筑事务所Snøhetta、业主en one tokyo、当地建筑事务所kooo architects联合手工艺音响系统设计师Devon Turnbull (Ojas)以及花卉艺术家Makoto Azuma共同打造出这家无与伦比的餐厅,并结合酒窖和酒吧的元素,为人们营造出非凡的就餐与社交体验。
Using food to empower communities, Ghetto Gastro celebrates the Bronx as an inspiration and catalyst of global culture. Burnside builds upon this creative energy where the Bronx and Tokyo meet. Since their founding in 2012, Ghetto Gastro’s work to explore global food traditions has led to immersive culinary experiences produced with the approach of art installations. Inspired by this intersection of cultures, Snøhetta, en one tokyo, Ghetto Gastro, and local architect kooo architects have teamed up with artisanal, handmade sound system designer Devon Turnbull (Ojas), and flower artist Makoto Azuma to create an unparalleled dining and social experience that combines the elements of a bodega with a bar.
▼纽约酒窖与东京原宿文化的融合,New York-style Bodegas blend with Harajuku culture in Tokyo © Keishin Horikoshi /SS
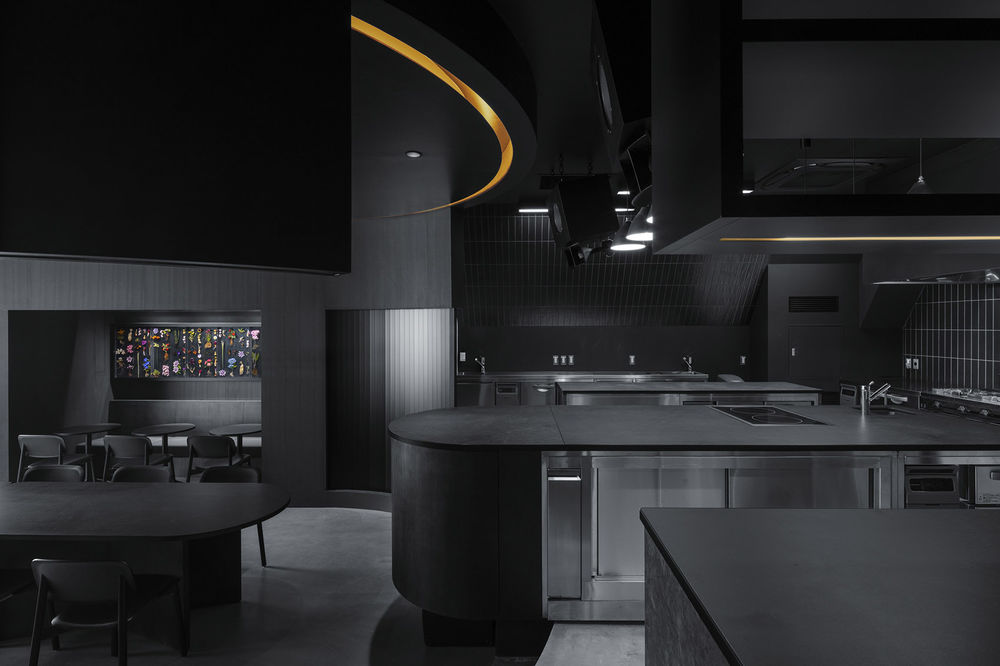
纽约风格酒窖,在日本被称为conbini,体现出东京和布朗克斯的共同性,即快节奏的饮食文化,这些无处不在的快捷餐厅以方便迅速的外带服务成为社区生活的重要支柱,同时也巩固了自身在城市中的重要地位。 Burnside则将纽约风情酒窖搬上东京一家家庭超市的二层。踏上超市二层,餐厅与开放式厨房立刻映入人们的眼帘。白天,明媚的阳光透过织物衬里的窗户撒满整个餐厅,营造出忙碌而又充满活力的氛围;夜晚,街道上繁华的灯光也透过窗户进入室内,使这里变得无比轻松休闲。
New York-style Bodegas, or conbini as they’re called in Japan, are a shared cultural experience of both Tokyo and the Bronx – the ease of takeaway and their ubiquity as neighborhood mainstays have cemented their place in the urban fabric of the two cities. Burnside Tokyo draws upon the conbini lexicon on the second floor above a Family Mart. Walking up to the second floor, the space unfolds into a focused view of the dining room and open kitchen. A wall of fabric-lined windows filters daylight into the space, creating the feeling of an active and humming café by day, and at night the windows bring in light from the street below to create an atmospheric lounge.
▼无处不在的曲线元素,various curve elements © Keishin Horikoshi /SS
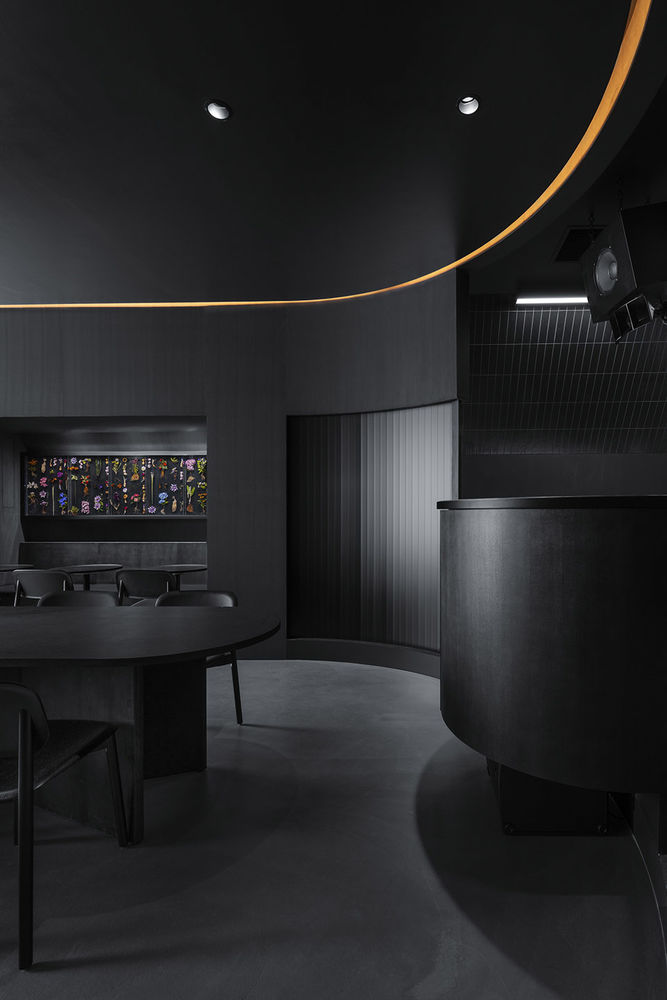
白天与黑夜的交替,咖啡厅与休息室的转换,是室内设计的核心主题。两个相交的椭圆形大厅在功能上明确定义出咖啡厅/用餐区以及厨房分区,在空间与视野上则将两个区域连通起来,模糊了前厅和后厅之间的界限。室内以琥珀色的深色色调为主,在反映出一天中不断变化的光线的同时,突显出更为华丽的设计元素,如Makoto Azuma设计的花卉雕塑。餐厅最多可容纳30人,定制的家庭风格餐桌可以合并使用,在夜晚还可以折叠收起,将用餐区变身成舞池,这种设置使功能布局更加灵活,从而最大程度地利用了地板面积。
The transition between day and night, café and lounge, is a driving theme for the interior design. Two intersecting arches create a well-defined café/dining area and kitchen while also allowing views across both spaces, blurring the line between front-of-house and back-of-house. A dark material palette features amber-colored accents that reflect the changing light throughout the day while highlighting more ornate design elements such as the floral sculptures designed by Makoto Azuma. With a 30-person max capacity, the dining room is suited to maximize the floor space with custom-designed family-style tables that join together and fold away to allow a variety of layouts, including creating a dance floor for late-night events.
▼深色色调突显出Makoto Azuma设计的花卉雕塑,dark material palette highlights the floral sculptures designed by Makoto Azuma © Keishin Horikoshi /SS
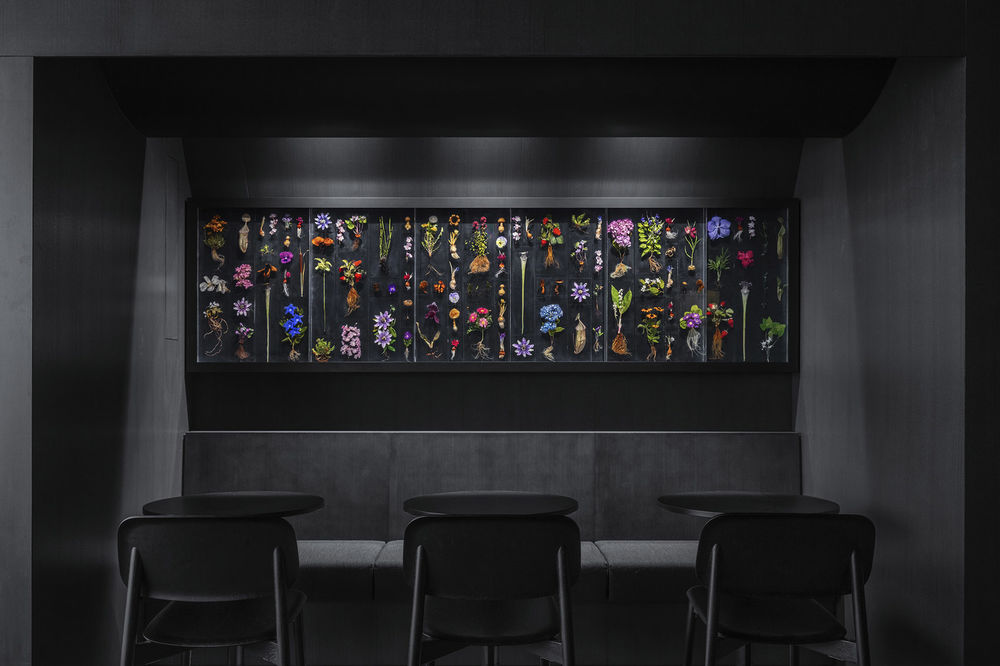
前厅与后厅的交汇处设有两级台阶,这种设置将烹饪空间变身成舞台,成为整个空间序曲的高潮。项目中央的大型餐桌是整个烹饪空间的核心与焦点。台阶之上是开放式的厨房,就是在这里,厨师们以饱满的热情为人们烹制出各式美食。厨房布局采纳了Ghetto Gastro团体的建议,旨在为将来轮班的厨师们提供便利。巧妙的设计与布局确保了空间的整体灵活性,使餐厅能够满足多种活动需求,并轻松应对各类突发情况。
The dining room culminates in a proscenium arch at the pass table, where back-of-house and front-of-house intersect. This central pass table becomes the hearth of the kitchen at the project’s center. Beyond the dining room threshold is an open kitchen that revolves around the activity of the chefs and the culinary experience of heat and fire. The kitchen layout, designed with input from Ghetto Gastro, is intended to easily adapt for future chefs in the rotating roster. The overall flexibility of the design and layout ensures that the space accommodates a wide variety of pop-up uses and events.
▼烹饪空间仿佛置于舞台之上,The cooking space is placed as if on the stage © Keishin Horikoshi /SS
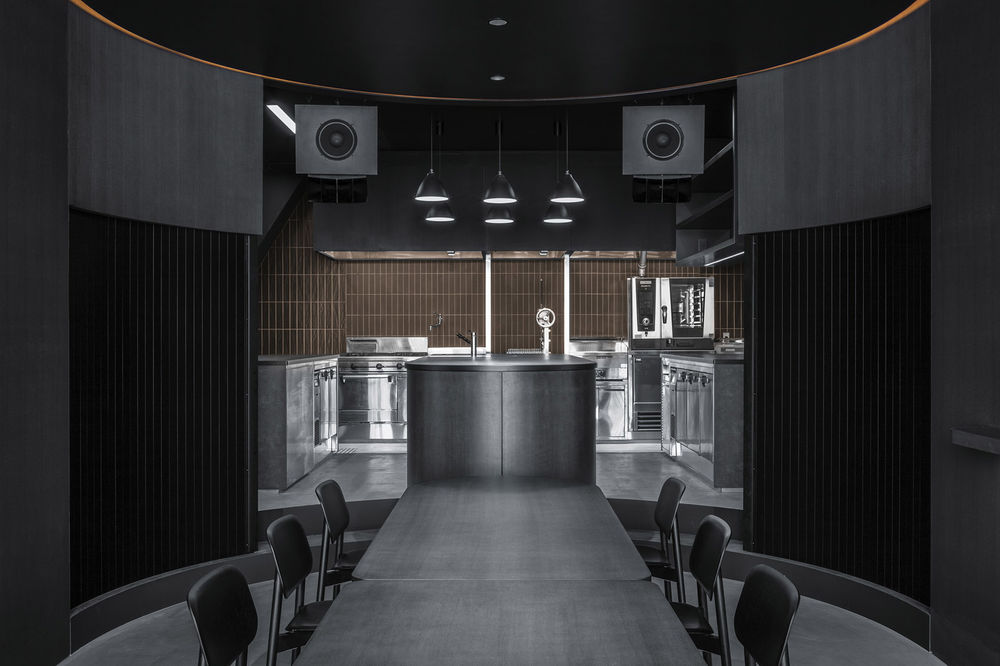
▼两级台阶成为前后厅的衔接,two steps in the transition zone of the dining area and the cooking area © Keishin Horikoshi /SS
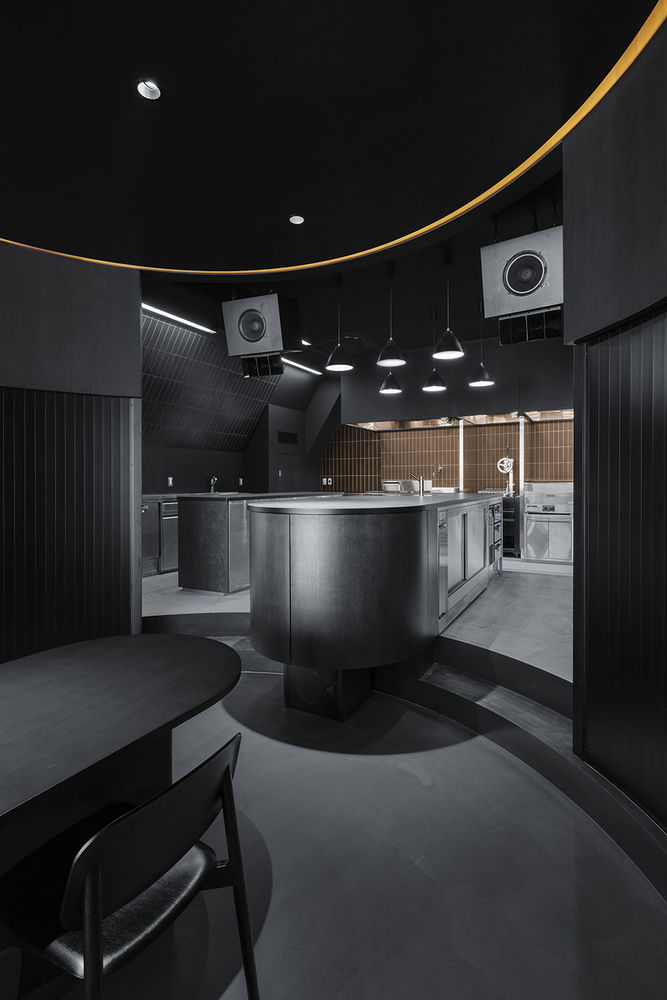
Burnside是Snøhetta在东京落成的第一个项目,也是一次独一无二的合作经历,在极具原宿特色的艺术环境下,为人们提供了一个充满灵气与创意的休闲目的地。无论是接待新晋主厨,作为休闲咖啡馆,还是举办发布会,在这里,客人们都将亲眼见证东京与布朗克斯区激情碰撞出的火花。
As Snøhetta’s first project opening in Tokyo, Burnside is a unique collaboration that has culminated in a flexible, creative destination for Harajuku’s artistic milieu. Whether hosting an up-and-coming chef, serving as a casual coffeehouse, or throwing a release party, guests will feel transported by this sleek intersection of Tokyo and the Bronx.
▼室内细部,detail of the project © Keishin Horikoshi /SS
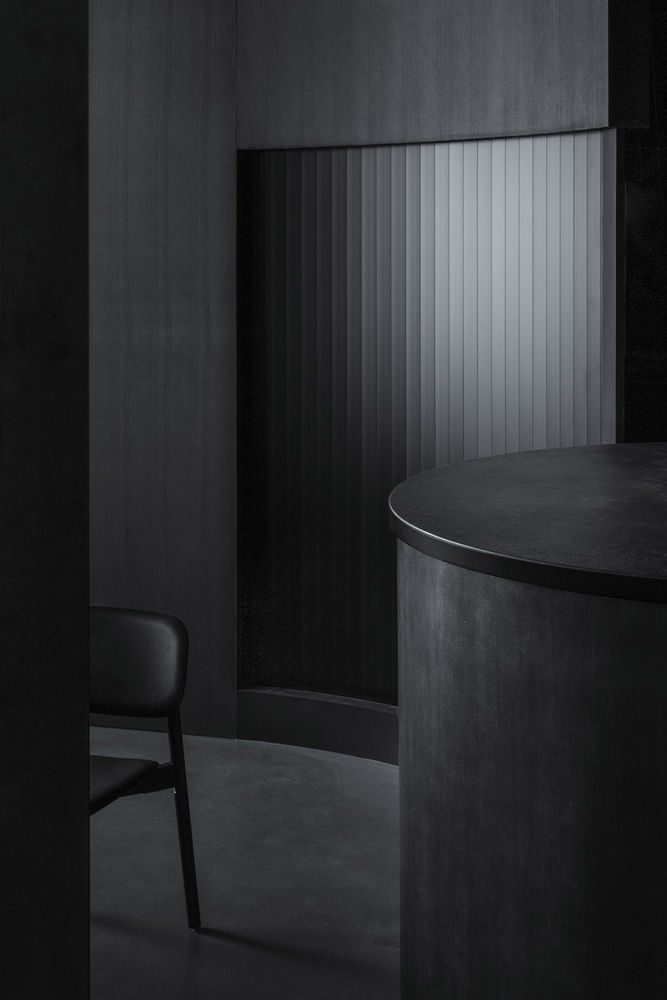
Client: en one tokyo Interior Design: Snøhetta- Anne-Rachel Schiffmann, Mzwakhe Ndlovu Local Architect: kooo architects Collaborators: Ghetto Gastro, Devon Turnbull, Makato Azuma Artwork: Block Flowers by Makato Azuma Size: 1000sf Photographer:Keishin Horikoshi /SS

