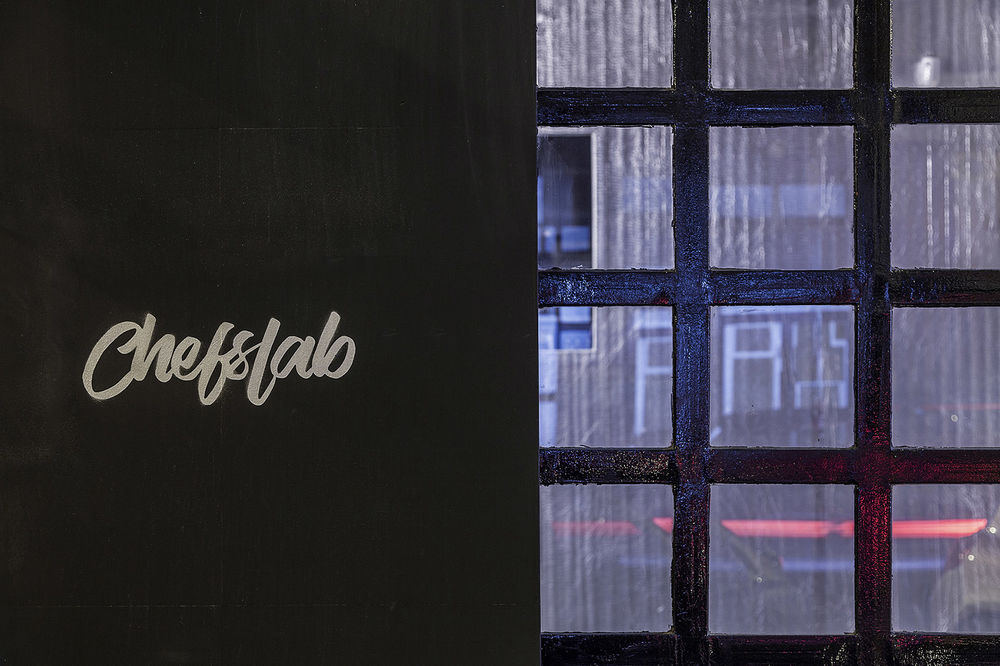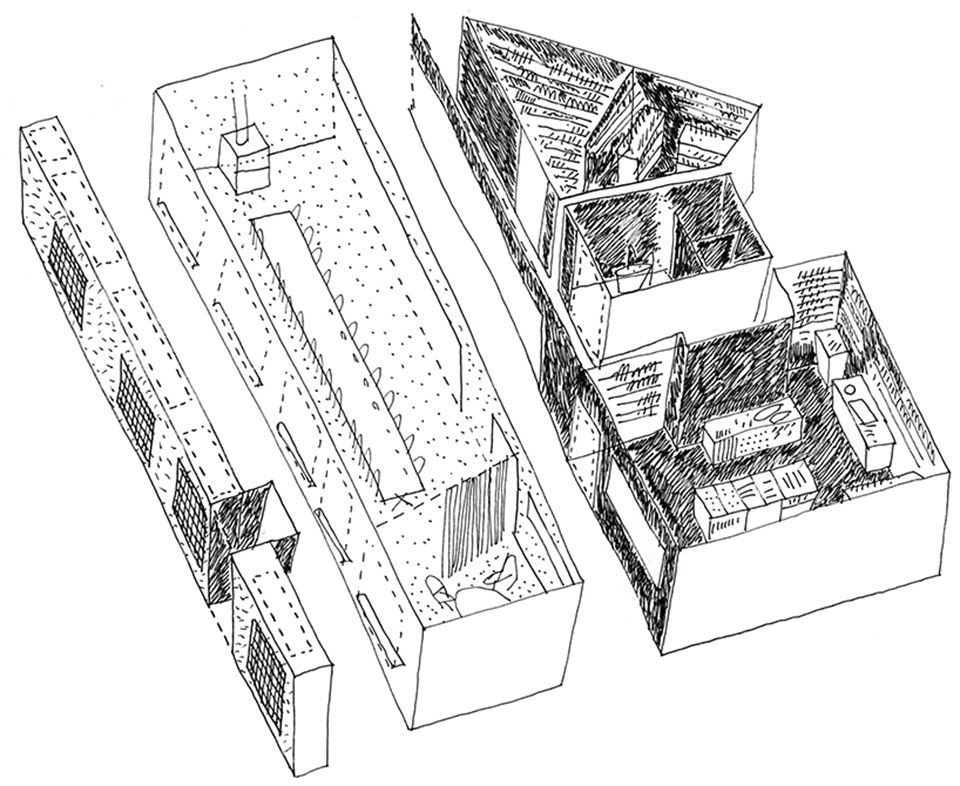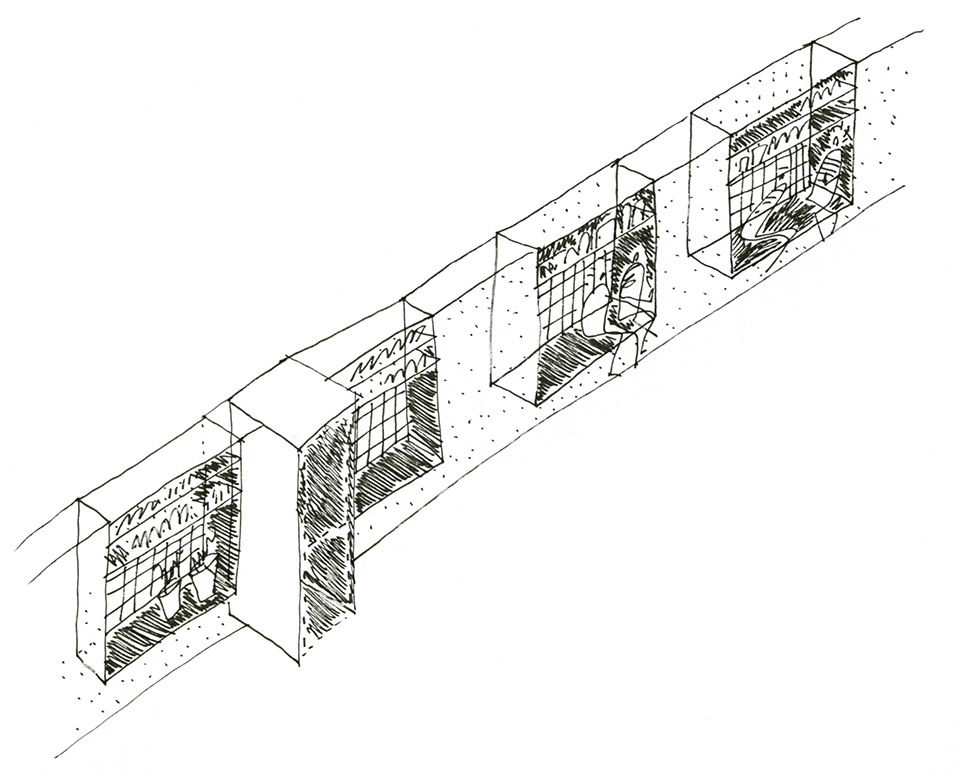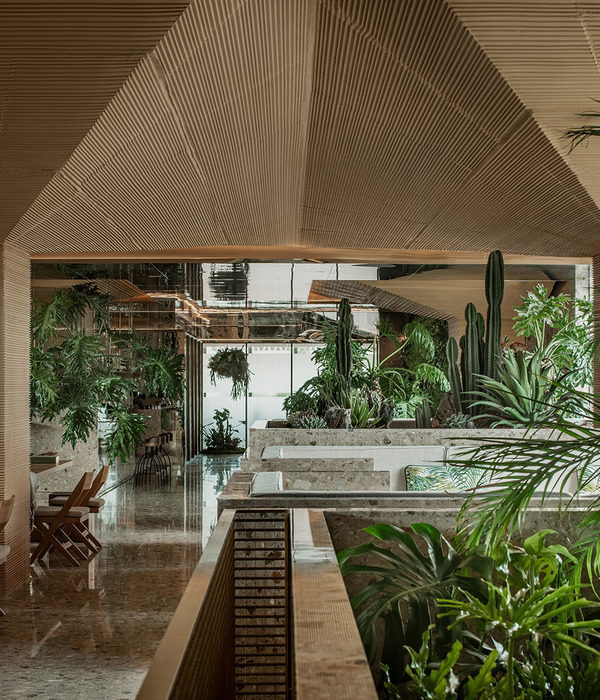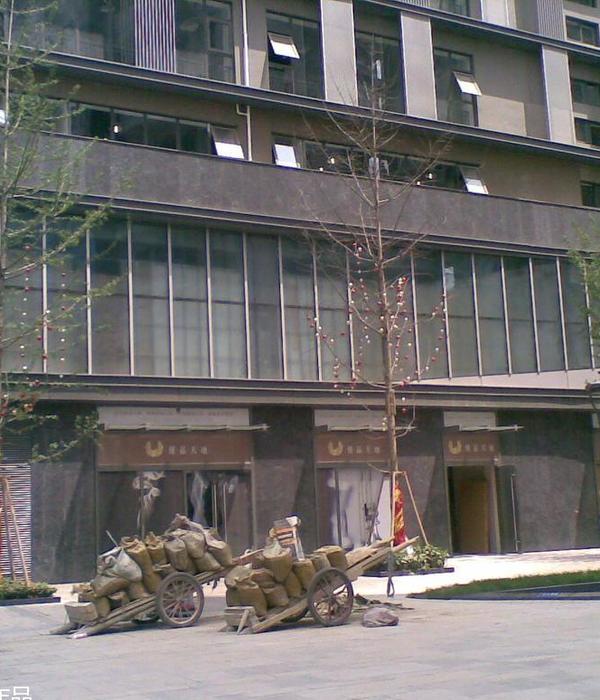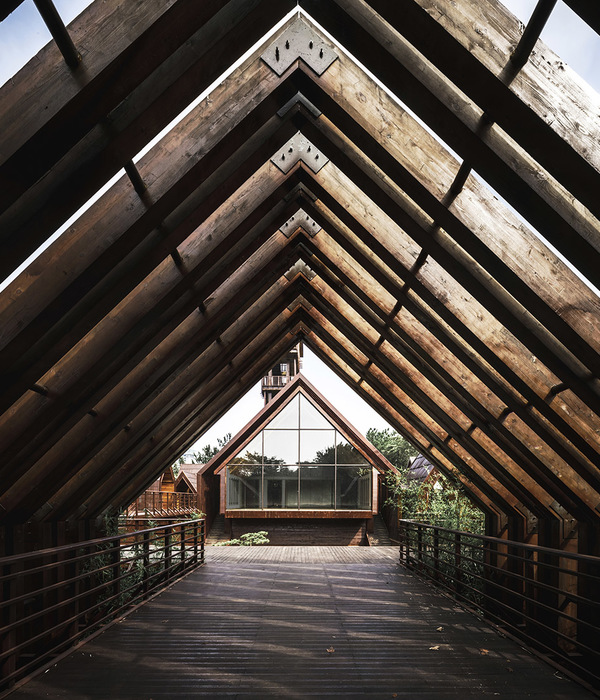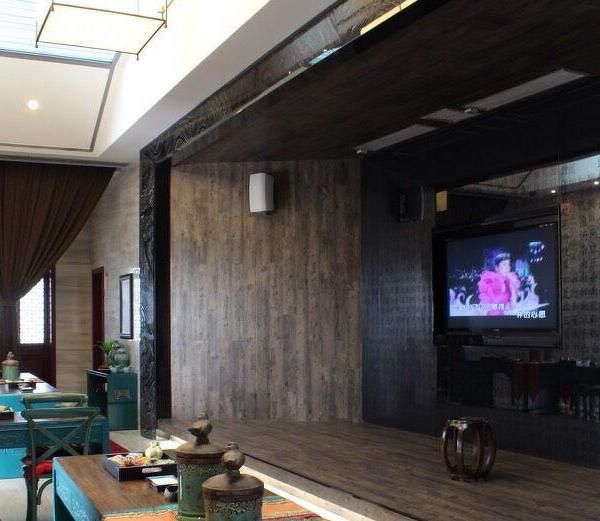Chefslab旗舰店改造,马德里 / héctor fernández elorza
Chefslab是Sergio Perez是对于美食空间的完美想象。应他的想象和要求中,Chefslab旗舰店将成为承载烹饪课程和某些特殊活动的最佳场所。该项目所面临的最大挑战莫过于在有限的预算和现有的场地环境中,打造出独特的空间氛围。此次改造旨在以最简化的设计方式,实现最大化的空间价值。
Chefslab is the result of Sergio Perez’s idea of his ideal gastronomic space. He desired a place for organizing exclusive events and cooking workshops. This is Chefslab flagship space. The main challenge of this project resided in the low budget and the preexistence whilst creating an unique experience. The overall design aim is to focus on minimal interventions in order to achieve maximum impact:
▼空间内景,interior view
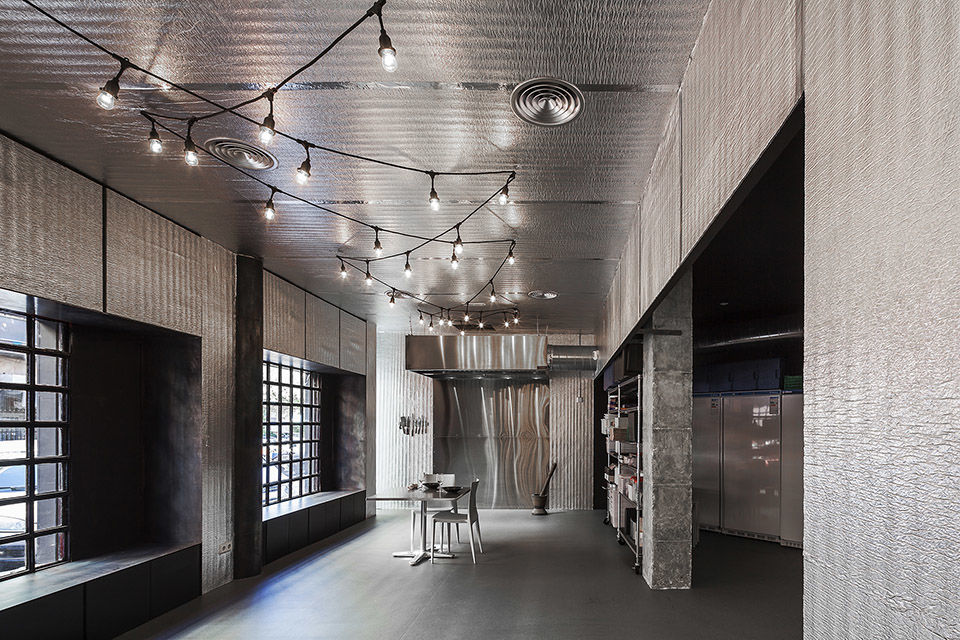
▼空间活动组织,the organization of activities
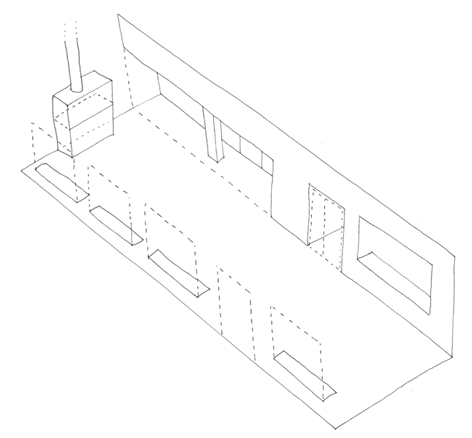
银白色的开放环境和深色的功能区域(厨房,实验室和存储空间)将空间有序分割。而这个反射着光亮的银色房子便是所有活动的发生地。场地中的原有隔墙被拆除,新置入的可移动隔板,使空间可以按照内部活动需求实施区域的自由组织和围合。
Ordering the space by dividing the area in one silver served open-plan room and a couple of black/darker servant zones (kitchen, laboratories, and storage). The glittering silver room is where all activities will take place. Although, this main space can be divided according to the needs of each events it may host, using a series of movable panels. In order to compose this scheme, it was necessary to demolish some of the existing walls on-site.
▼银白色的房间反射空间内部活动,the silver room reflects the activities
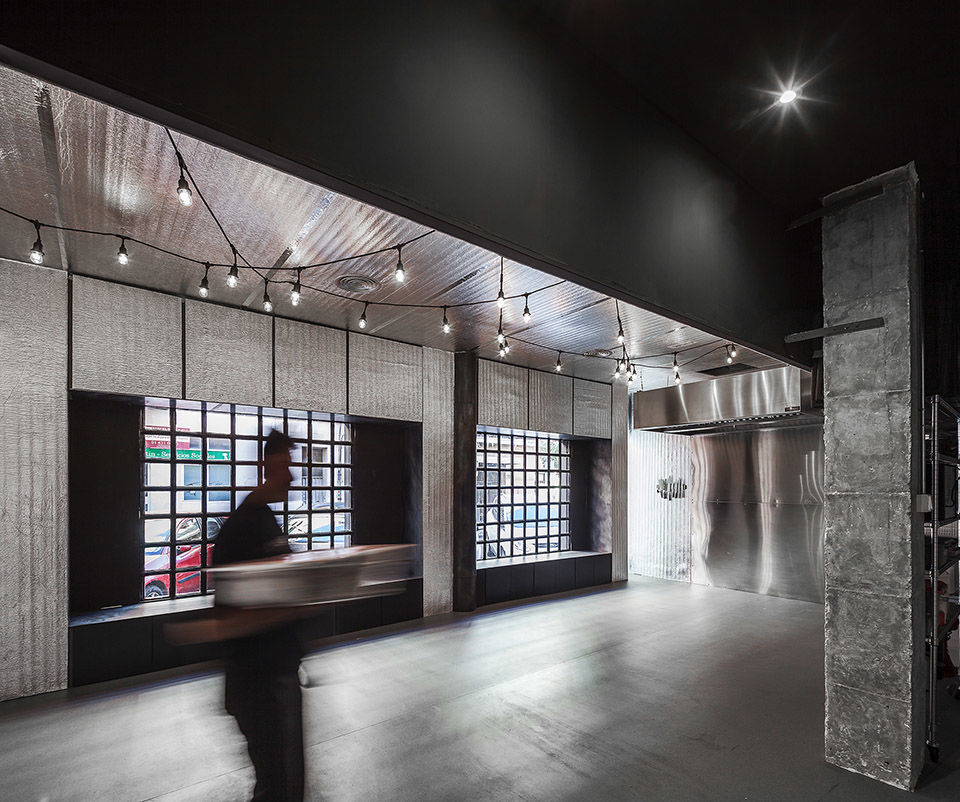
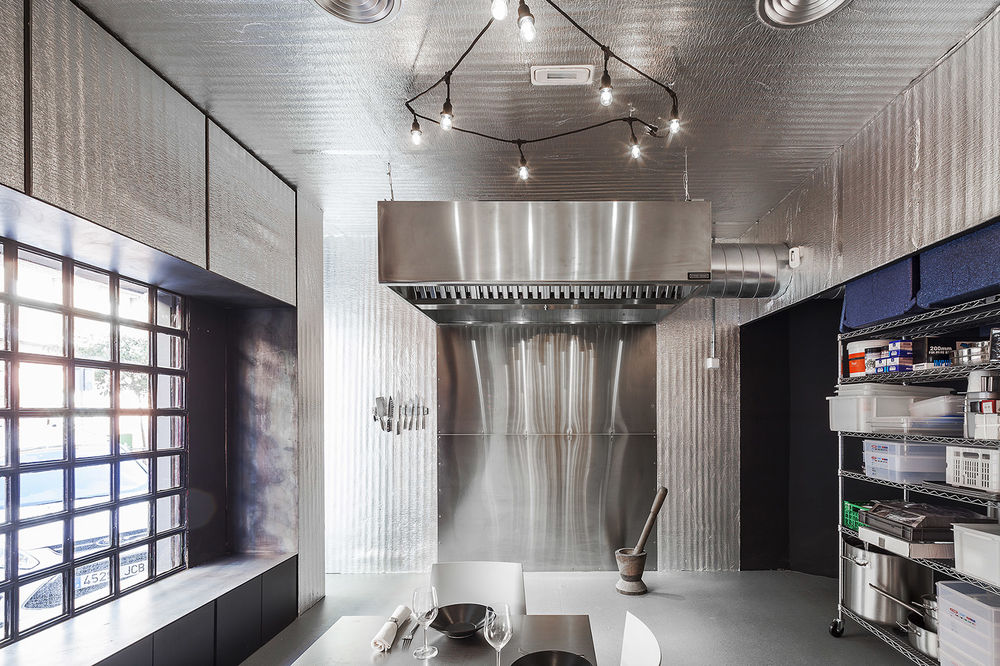
基于对预算的考虑,材料的选择需要最大限度解决各种技术性要求。因此,设计师选用钢材,黑漆和反射隔热材料来组织内部空间。黑色与银色的结合让空间彰显个性,增加了空间的辨识度。与此同时,银色的表面将反射了空间的内部活动,让聚集厨作的场景显得更加鲜活。而黑色的功能区则为空间整体营造了一丝平静的氛围。
Keeping the low budget, the material palette had to resolve as many technical issues as possible. Therefore, the entire project is arranged by three materials: steel, black paint and reflective insulation. Their combination, black and silver, allows to clarify the zones and identify the space as a unique experience. While the echoing silver covers all the activities, the lively dynamism of cooking, the blackness is the Zen and calm place for everything that remains quiet.
▼选用钢材,黑漆和反射隔热材料来组织内部空间,the entire project is arranged by three materials: steel, black paint and reflective insulation
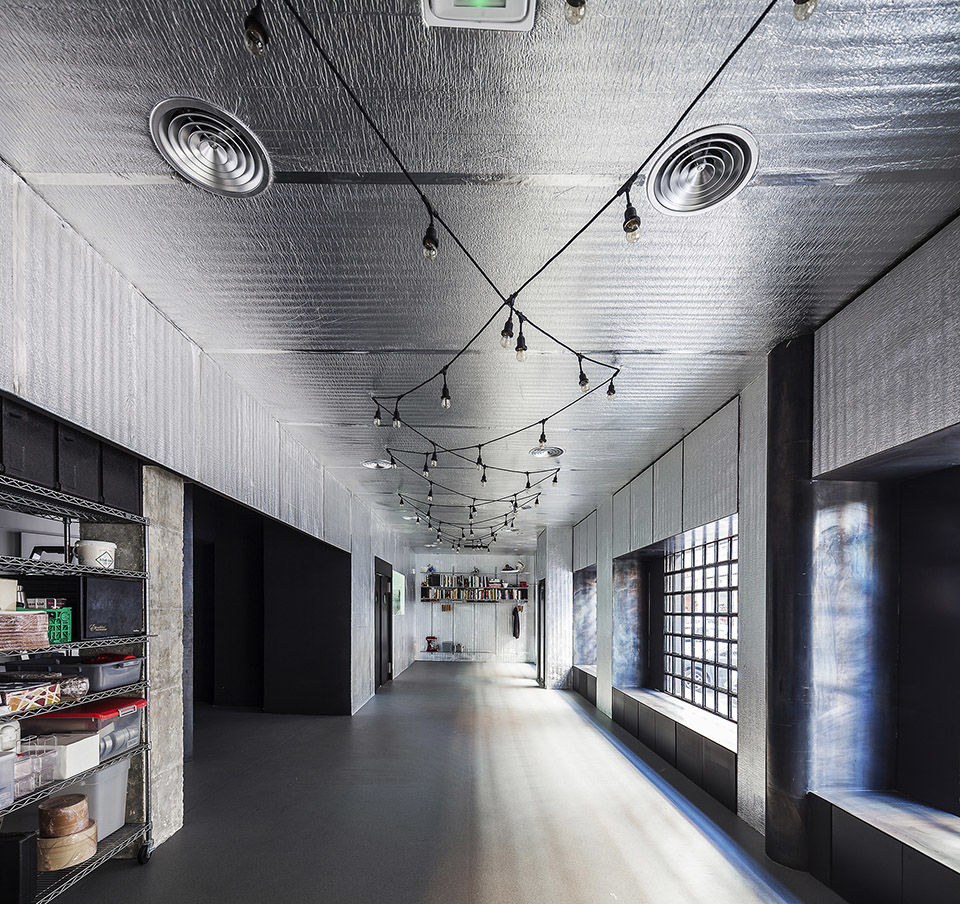
该项目设计的重要前提是保证空间拥有大量的存储空间,以维持其整体环境的干净和整洁。因此,除窗面之外的正立面墙壁成为安置该储藏空间的最佳场所。储藏空间围合了立面窗口,位于地面的储物柜还可以作为临时休憩座椅。
One of the given premises was the client’s wish for large storage spaces whilst keeping the main space clear and open. So, the storage was tested on the possibility of creating an equipped wall in the front elevation, where the windows are displaced. The storage frames the façade windows and the lowest band can also be used as an enjoyable sitting spot.
▼利用窗面外围做存储空间,the storage are placed around the windows
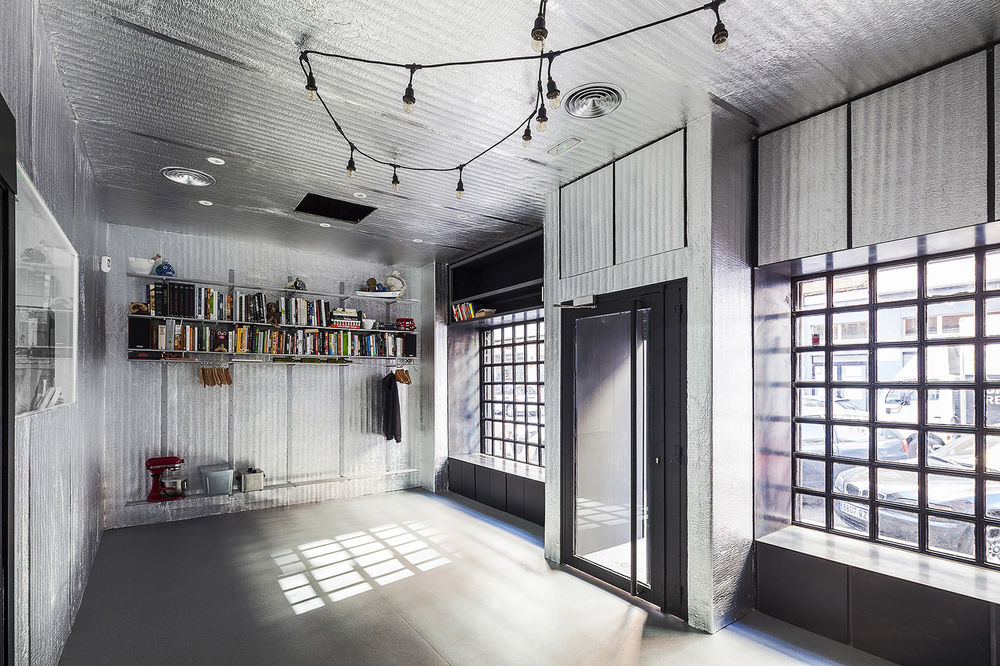
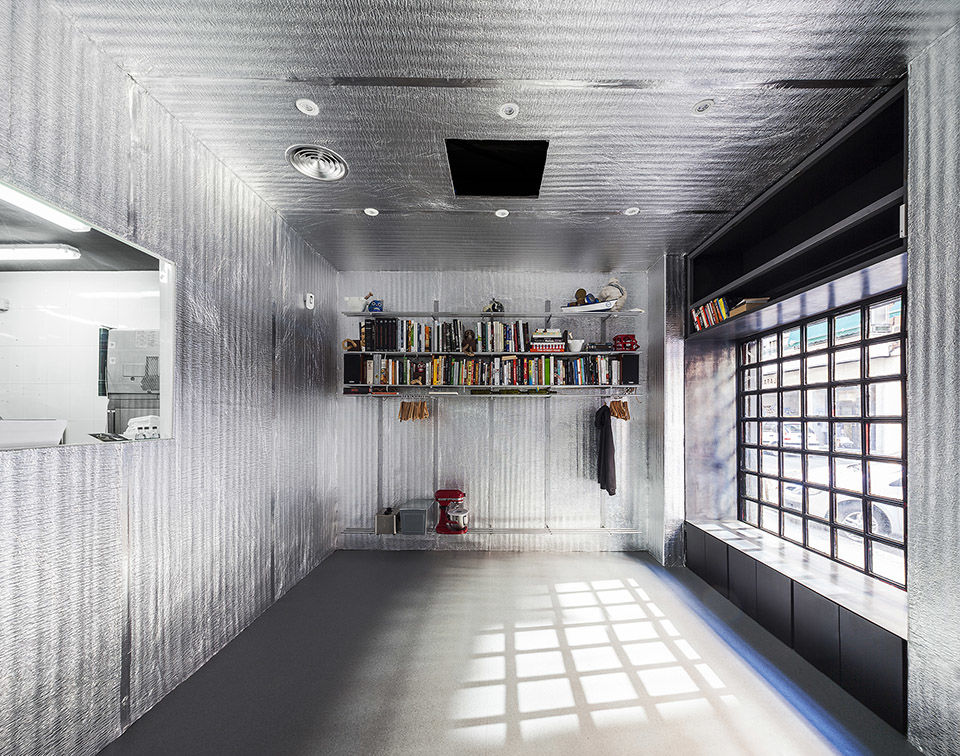
进入空间的来访者将在四重感知中深刻的体会到这个空间的魅力。位于房间东侧的置物架是来访者对于空间的第一印象。Sergio的厨房工具悬挂和摆放在此处如衣柜般的架子上,供所有访客使用。房间的另一端是灶台,包裹在不锈钢外壳下的灶台成为该空间的最主要区域。厨作和用餐都离不开的一个关键步骤是洗手。而位于黑色功能区的洗手池便是空间带给来访者的第三重印象。最后一个让人印象深刻的设计便是房间照明系统。简单又恰如其分的灯光设计满足了室内活动的一切需求。
The customer journey has four main milestones. The first one is the tubular shelf on the east side of the room. This is the place where Sergio’s cooking collections are displayed besides the “coat hanger” for all Chefslab’s guests. On the opposite end of the room, the west side, there is the second one milestones: the Josper’s place. This front is arranged by an impressive extractor hood and a stainless-steel sheet which will host the Charcoal oven Josper, it will domain the room. Both cooking or eating have the same trigger: washing our hands, which is the third milestone on the journey: the sinking pot. This sink is located on the black servant area. The last step on the journey is the room lighting, the fourth milestone. The lighting had been designed in a suitable and simple way for all the activities that would take place there.
▼印象深刻的照明设计,the lighting design
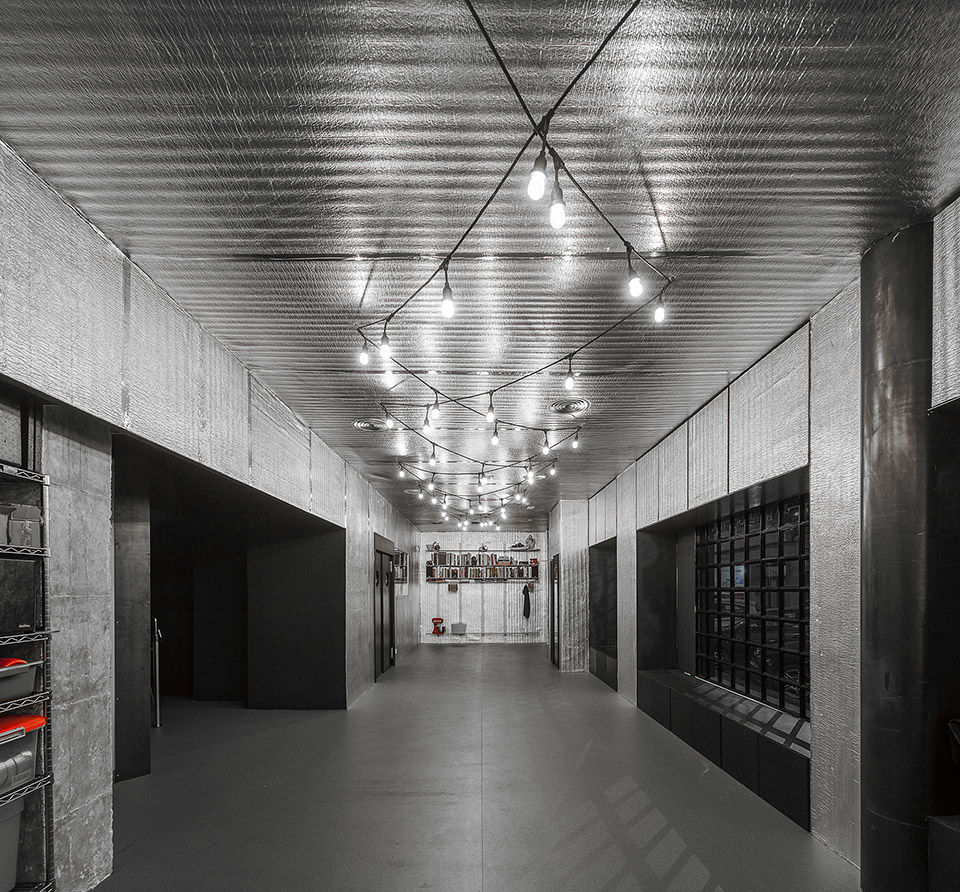

▼洗手槽,the sink for hand-washing
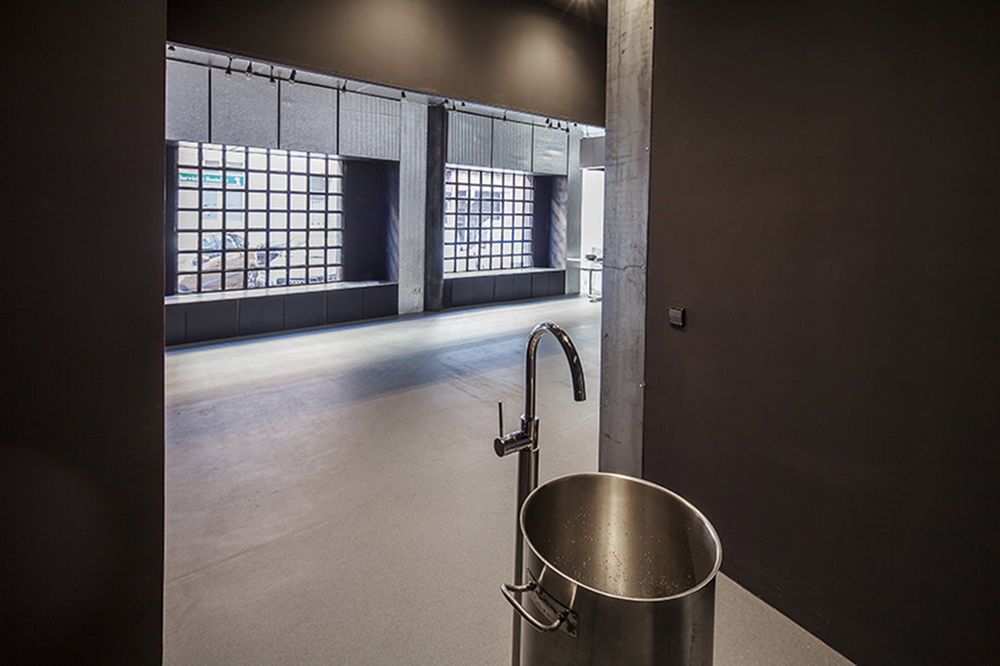
▼材料细部,detail of the material
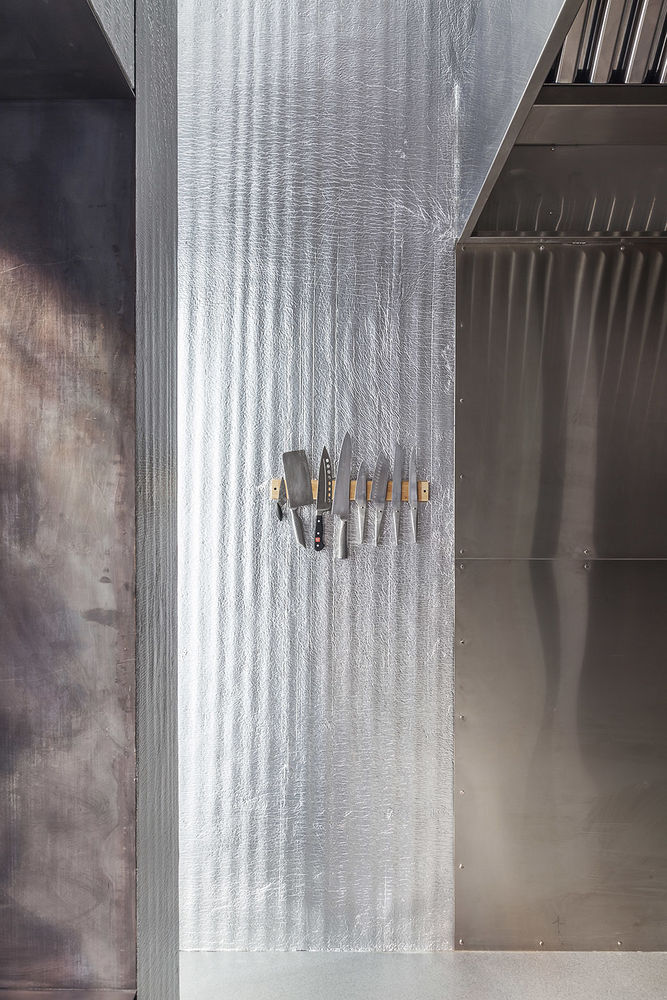
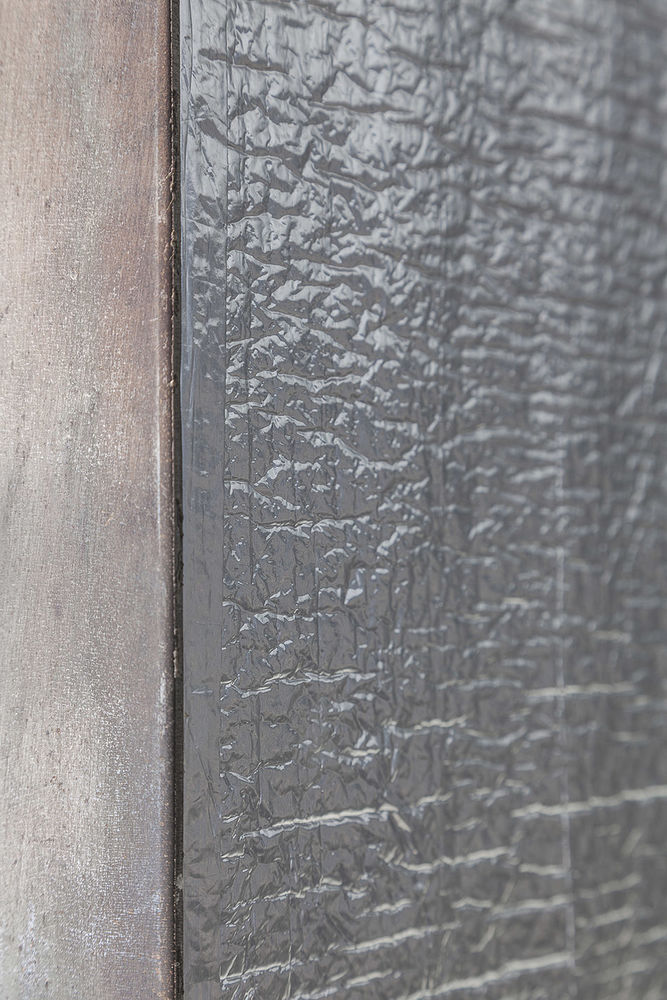
▼轴侧分析,axon
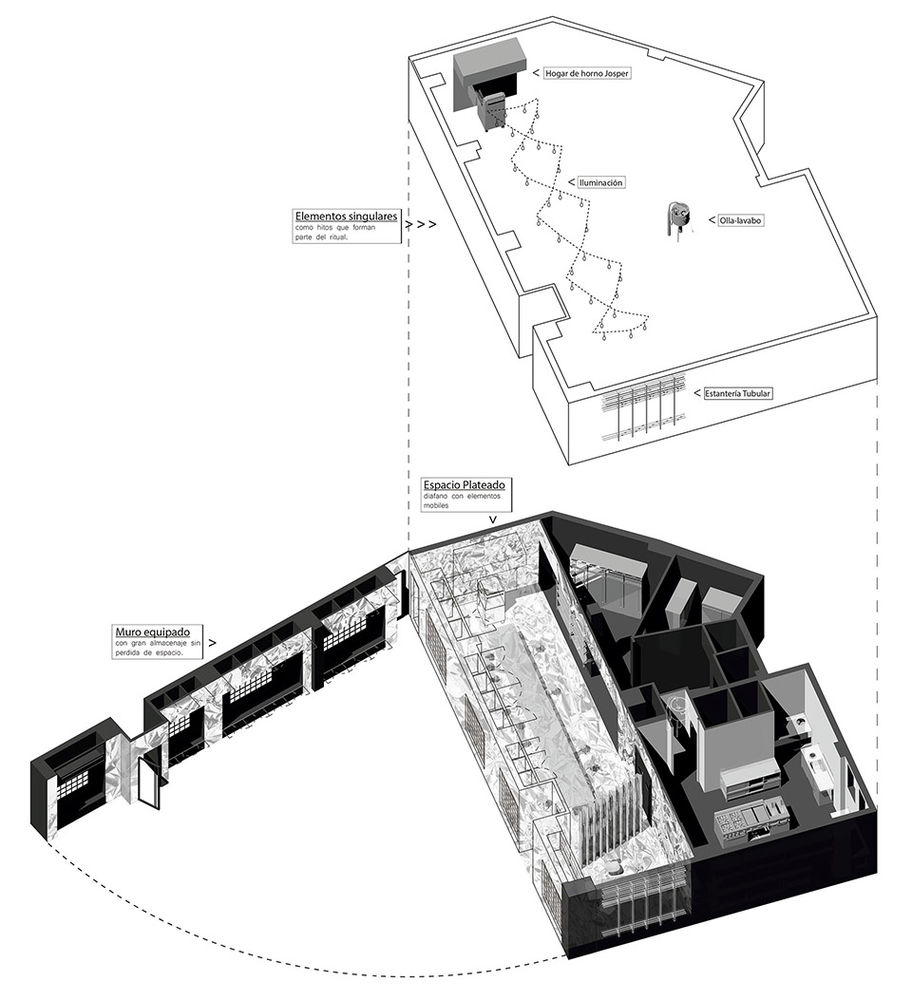
▼平面,plan
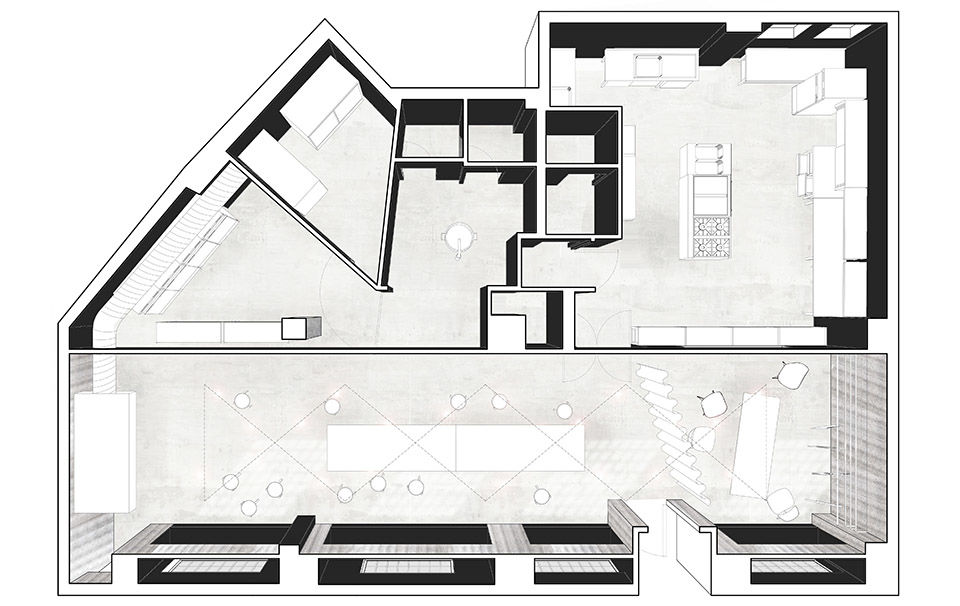
▼立面,elevation
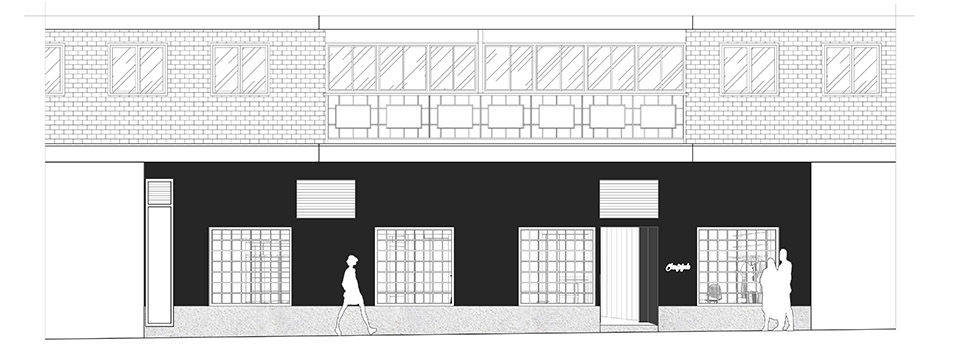
CHEFSLAB Renovation – MADRID PROYECT INFORMATION Architects Héctor Fernández Elorza Collaborators Violeta Ordoñez Manjón (Architect) Javier Estebala Alández (Architecture Student) Óscar Cruz García (Architecture Student) Ismael Medina Manzano (Architecture Student) Ismael López Portilla (Architecture Student) María Risueño Domínguez (Architecture Student) Clara González Martín (Architecture Student) Site Street Cardenal Silíceo, 24 Madrid Proyect 2016 Start of construction February 2017 End of construction January 2018 Promoter Sergio Pérez Built surface 132 m² Budget 45.000 euros Pictures Montse Zamorano
