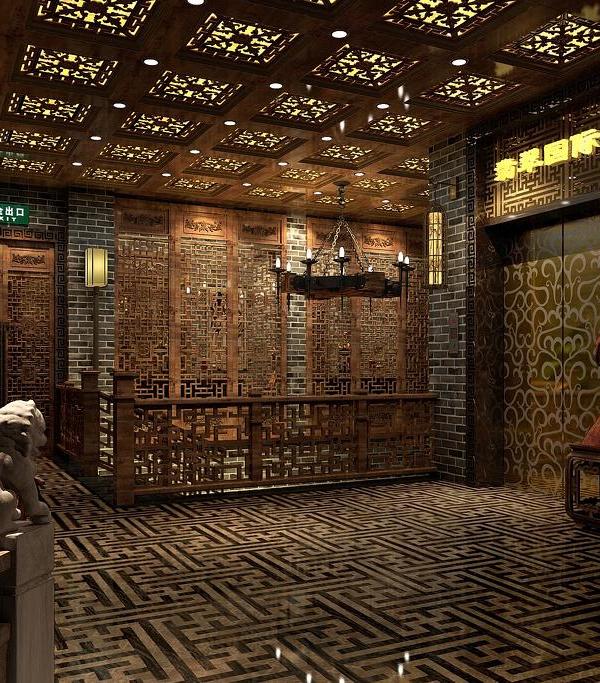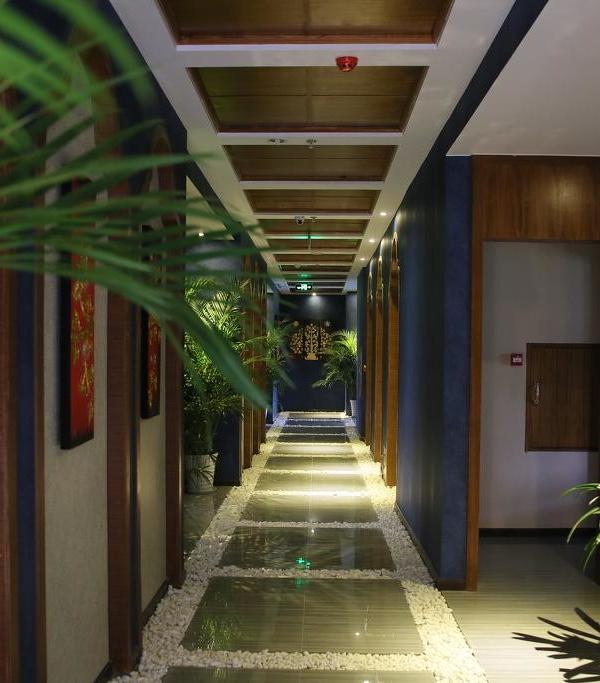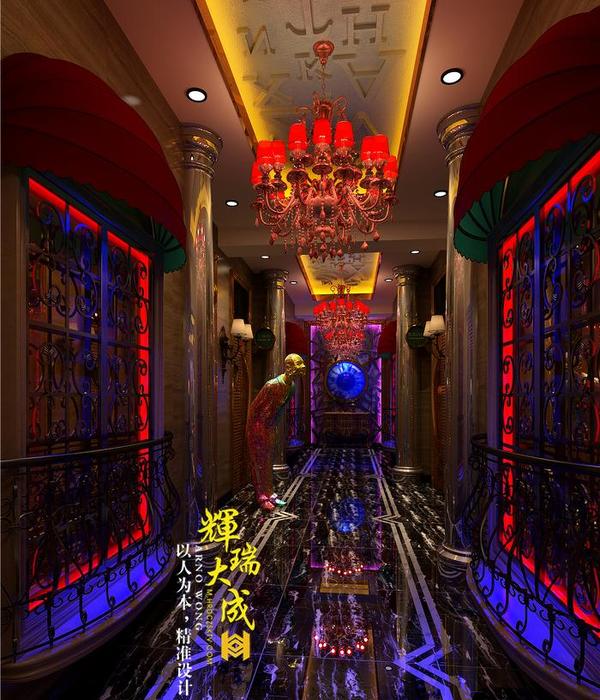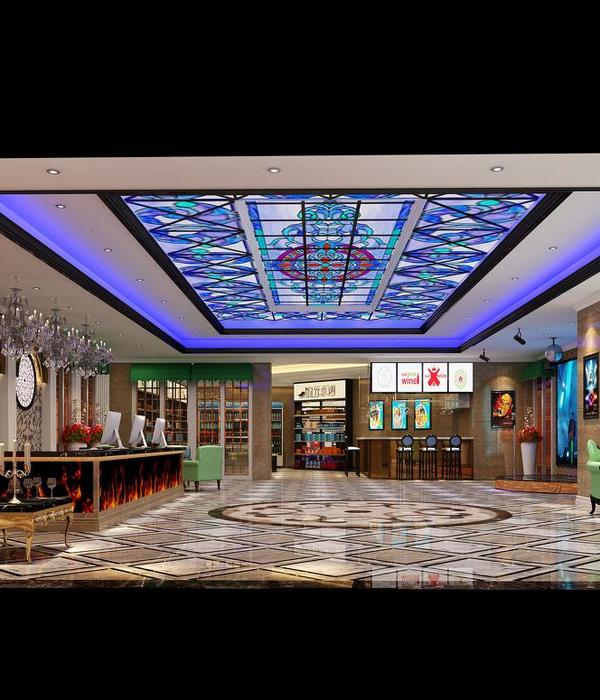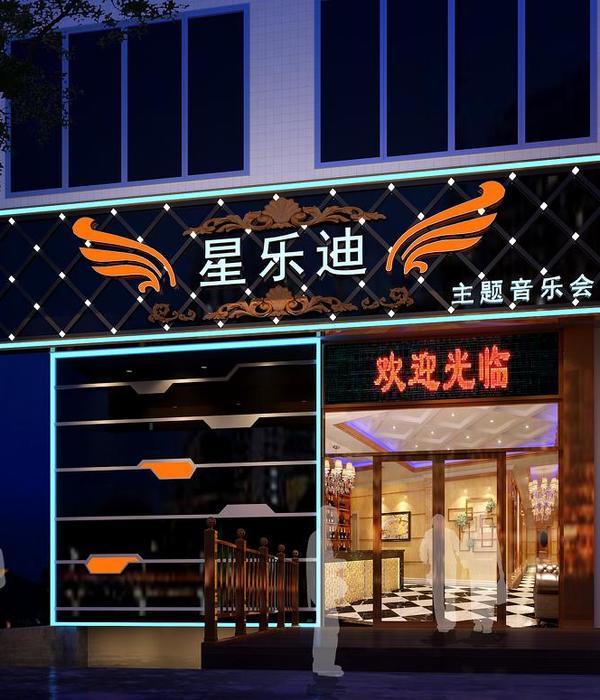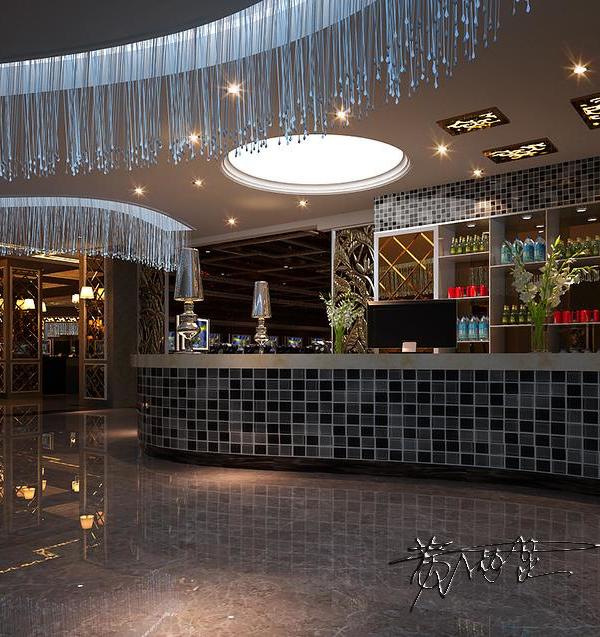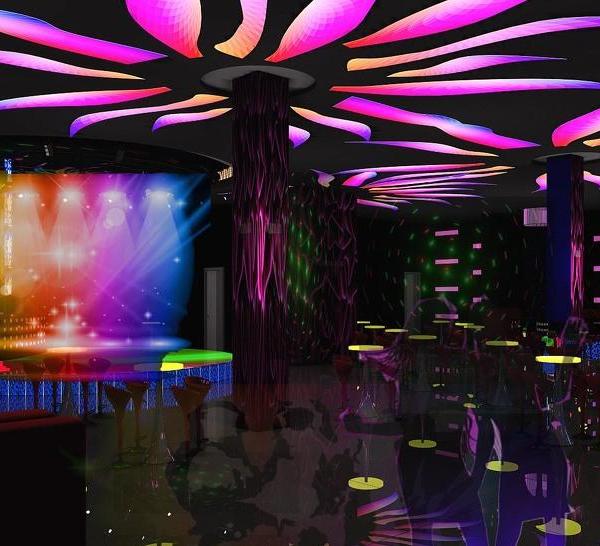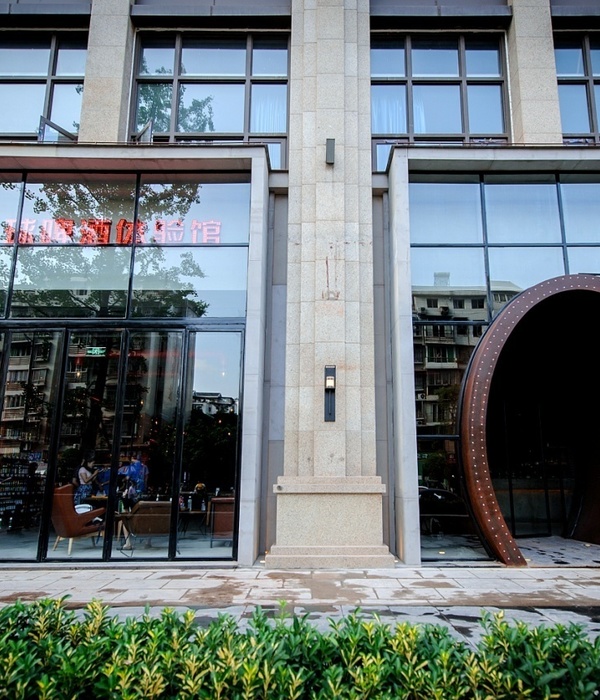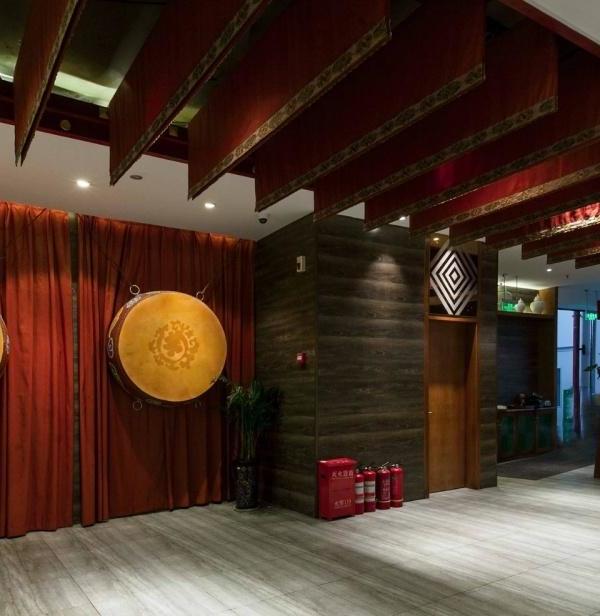自然风景和生态环境并非是维系人和自然的情感联结的必需要素,那些能够提供某种独特的、与自然共处的体验的人造空间,同样能够唤起人对于自然的思考和向往。
——朱培栋,Zhu Peidong
在过往的实践中,我们持续地探寻人工与自然的共生方式——使建筑融入环境,建筑抽象回应自然,或是向建筑中引入自然。在这些旨在增强建筑的自然属性的探索中,一种将人、建筑与自然的一体化的自然观也逐渐成形。
In our practice, we have continued to explore ways in which the man-made and the natural can co-exist – integrating architecture into the environment, abstracting architecture in response to nature, or introducing nature into architecture. In these explorations aimed at enhancing the natural attributes of architecture, a natural architectural view integrating man, architecture and nature has gradually taken shape.
▼项目鸟瞰,aerial view of the project©行知影像-李逸
▼屋顶局部鸟瞰,aerial view of the roofs©行知影像-李逸
为了在日常的城市场地中构筑与自然对话的深层基础,基于大自然的分形几何理论,我们设想了一种新的建筑原型——以建造过程中的最小结构单元作为基本的空间单元,这些具备某种“自相似性”的基本单元在场地、功能和流线的干预下,不断地生长和集聚,从而构建生成建筑形体——这种建筑从单元演化为整体的过程,就如同生物在自然规律的作用下自然生长一般。明晰的结构单元可被视作基本的生命细胞单元,而内在的逻辑建构秩序则构成了生长的规律,并在人的使用需求以及真实的植物叠加下,赋予了建筑如生物般持续“生长”的可能性。
In order to build a deep foundation of dialogue with nature in the everyday urban site, we envisage a new architectural prototype based on the fractal geometry of nature – the smallest structural unit in the construction process as the basic spatial unit, which, with a certain “self-similarity”, grows and clusters in response to the intervention of site, function and circulation, thus building up the architectural form – this evolution of the building from unit to whole is similar to the natural growth of a living creature in response to the laws of nature. The clear structural units can be seen as the basic cellular units, while the inherent logical order of construction constitutes the law of growth and gives the building the possibility to continue to “grow” like a living creature, with the superimposition of human needs and real plants.
▼项目概览
overall of the project
©行知影像-李逸
长沙松雅湖湿地支流沿线的“伞之丘”生活方式集合店即是在这样的原型思考下展开的实践。我们试图通过显性的建筑形式和真实的结构展现来还原基本空间单元的某种“自明性”,并借助这一基本单元的组织生长、多元功能的复合植入、景观绿植的叠加渗透,来实现日常城市风景下人工重构的非日常体验。
Slab Hill Lifestyle Lab along the tributary of the Songya Lake National Wetland Park in Changsha is a practice based on such archetypal thinking. We attempt to restore a certain “self-explanatory” of the basic spatial unit through explicit architectural forms and real structural expressions, and to realize the artificially reconstructed non-daily experience of the everyday urban landscape through the organizational growth of this basic unit, the complex implantation of multiple functions, and the superimposed penetration of landscape and greenery.
▼建筑如生物般持续“生长”,the building the possibility to continue to “grow” like a living creature ©行知影像-李逸
场所与原型 Place and Prototype
项目所在地距湖南长沙松雅湖国家湿地公园约 2 公里处,基地从东、北两侧被两条城市主干道路所包围,南侧紧邻规划中的开发中的高密度社区,西侧贴临自松雅湖湿地流域扩散而出的城市河道,场地周边普遍呈现出快速城市化过程中人工与自然碎片化交织的环境。面对这一缺乏场地特质的用地条件,我们意图通过植入一座小小的异质“山丘”——“伞之丘”,来激发这一日常的城郊风景。
Hunan Province, and is surrounded by two main urban roads in the east and north, a planned high-density neighborhood in the south, and an urban river spreading out from the Songya Lake wetland basin on the west, where artificial and natural fragmentation intertwine during rapid urbanization.
Faced with the lack of context of the site, we intend to stimulate this everyday suburban landscape by inserting a small heterogeneous “hill” – the “Slab Hill”.
▼区位图,Location © line+
顾名思义,“伞之丘”即是以伞状结构单元为原型生长而来的人工山丘。之所以选择这种伞状结构作为结构原型,一方面是因为其清晰简明的“伞柄-伞盖”结构支撑体系和大范围的空间覆盖所形成的领域感,另一方面则是因为伞状是植物界中的普遍存在——小到各种伞状菌类,大到龙血树等各种树木——的仿生特质。这一选择也使得伞状结构体系顺理成章地具备了自然和理性的双重属性。
As the name suggests, the “Slab Hill” is an artificial hill based on an umbrella-shaped structural unit. The umbrella-shaped structure was chosen as a structural prototype because of its clear and simple “column-slab” structural support system and the sense of domain created by the large spatial coverage, and because umbrella shapes are common in the plant world – from small umbrella-shaped mushrooms to trees like Dracaena draco – which highlights the bionic traits. This choice also makes it logical that the umbrella structure system has both natural and rational properties.
▼概念草图
Sketch ©line+
结构与空间
Structure and Space
在确定结构原型为基本细胞单元后,我们以 3 米为基本模数,形成 6×6 米,6×12 米,9×18 米三种尺寸的结构单元。设计进一步围绕空间容量的需求,45 个伞状结构在满足抗震要求的前提下,统一伞盖边距为 2 米,并进行有限的连接,再于同一数列模数中进行组合,形成均质的可“生长”的平面。
After identifying the structural prototype as the basic cell unit, we formed three kinds of structural units of 6 x 6m, 6 x 12m and 9 x 18m using 3m as the basic module. The design further revolves around the need for spatial capacity, with the 45 umbrella structures meeting the seismic requirements with a uniform canopy edge distance of 2m and a limited number of connections, which are then combined in the same series of modules to form a homogeneous “growable” plane.
▼体块生成分析,Generation analysis ©line+
由于场地限制和商业容量的双重要求,部分建筑功能需要垂直布置。考虑到多层建筑的楼板置入问题,我们依据一定的规律对伞面以错层的方式进行再组织,在统一的空间整体秩序下,通过局部的异化打破均质的状态,重复而又变化的空间秩序也是与自然的随机性相联系,产生自由多变的场所氛围。
Due to site constraints and commercial capacity requirements, some of the building functions need to be arranged vertically. Considering the problem of floor slab placement in multi-storey buildings, we reorganize the umbrella slabs in a staggered manner according to certain rules, breaking the homogeneity through local alienation under a unified overall spatial order, the repetitive yet changing spatial order is also linked to the randomness of nature, producing a free and varied atmosphere of the place.
▼伞面以错层的方式进行组织,the umbrella slabs in a staggered manner according to certain rules ©行知影像-李逸
▼重复而又变化的空间秩序,the repetitive yet changing spatial order
©行知影像-李逸
▼伞状结构单元,Structure units ©行知影像-李逸
▼结构单元形成的节奏感,The sense of rhythm formed by structural units
©行知影像-李逸
在已有的结构平面中,嵌套入多个玻璃体量,构建通透而模糊的空间边界,使得室内外的视觉体验得以连贯、融合。
因循柱网的模数关系,玻璃体块穿插于伞柱之间,而体块间的内凹处理提供了完整的结构展示。
▼结构单元分析图,Structural unit analysis diagram ©line+
Multiple glass volumes are nested within the existing structural plane to create a transparent and blurred spatial boundary, allowing for a coherent and integrated visual experience of the interior and exterior. Following the modal relationship of the column network, the glass volumes are interspersed between the umbrella columns, and the recesses between the volumes provide a complete structural presentation.
▼玻璃体量构建出通透而模糊的空间边界,Multiple glass volumes create a transparent and blurred spatial boundary ©行知影像-李逸
▼结构细部,details of the structure©行知影像-李逸
在室内,为强化结构单元的自明性,同一高度的伞面呈相离关系,在必要处以薄板进行最小连接,在伞盖相交接的室内净高最高处,进行室内设备管线的转换和隐藏,实现建筑、结构、设备一体化。而室内外不同高度的伞面呈错落或叠合的关系,自然光通过伞顶之间的通高缝隙穿透玻璃屋面,在室内营造出类似于半室外灰空间的特殊体验。
In the interior, to reinforce the self-explanatory nature of the structural units, the umbrella slabs of the same height are separated from each other, with minimal connections made by thin panels where necessary, and the indoor equipment pipelines are converted and concealed at the highest net height of the interior where the umbrella covers intersect, achieving the integration of architecture, structure and equipment. The different heights of the indoor and outdoor umbrellas are staggered or overlapped so that natural light penetrates the glass roof through the gap between the umbrella slabs, creating a special experience in the interior similar to a semi-outdoor grey space.
▼由室外看向室内,viewing the interior from outside©行知影像-李逸
结构单元的相似性重复、建筑结构的真实展现,在结构与空间的同构对应下,自然而然地生成了空间的形式秩序。伞状结构与植物单元一同构成了真实的视觉要素,在由各伞面限定出的空间组织下,产生的空间感知是一种可无限探索、延绵生长的体验。
The repetition of similarity in the structural units and the realistic presentation of the building structure naturally generate a formal order of space under the isomorphic correspondence between structure and space.
The umbrella structure, together with the plant units, constitutes a real visual element, and the spatial organization defined by the individual umbrellas generates a spatial perception that can be explored infinitely.
▼半室外灰空间,semi-outdoor grey space ©行知影像-李逸
▼GRC 挂板肌理,GRC texture ©行知影像-李逸
材料与建造 Materials and Construction
与结构互释的是伞状单元的 GRC 材料肌理,我们为其选择了亲近自然的大地色系,而为了寻求最为合适的 GRC 肌理密度,历经计算机模拟、3D 打印和实物打样等多个阶段的反复推敲,精准控制水平纹理,从而达到层叠的肌理质感。
The GRC material texture of the umbrella units is interpretive of the structure and we have chosen earthy colors that are close to nature. In order to find the most suitable GRC texture density, we went through several stages of computer simulation, 3D printing and physical prototyping to precisely control the horizontal texture, thus achieving a cascading texture.
▼GRC 挂板的多阶段精细化控制,Fine control of GRC plate ©line+
在实际的建造过程中,混凝土浇筑形成的伞状结构,在技术上为保证各单元的纹理模数,为每个伞状结构单独开模预制 GRC 挂板,以及通过分缝设计使其具备开缝展示的条件,同时规避打胶对视觉品质的负面影响。
In the actual construction process, the concrete is poured to form an umbrella structure, which is technically prefabricated with separate open moulds for each umbrella structure in order to guarantee the grain modulus of each unit, as well as with split seams designed to give the conditions for open seam display and to circumvent the negative impact of gluing on the visual quality.
▼材料分缝,Material texture ©行知影像-李逸
GRC 挂板的横向肌理遵循横向切片的构建原则,即随着 GRC 挂板的倾斜度不同而调节线条宽度和角度,以此保证每道线条的上表面水平、下表面内斜,观感上如同层层横向切片的木纹理。
The horizontal texture of the GRC plate follows the principle of horizontal slicing, i.e. the width and angle of the lines are adjusted according to the inclination of the GRC plate, thus ensuring that the upper surface of each line is horizontal and the lower surface is sloped inwards, giving the impression of layers of horizontal sliced wood texture.
▼建造过程,Construction process ©行知影像-李逸
玻璃幕墙基本以 T 型钢作为龙骨支撑,室内所有隔断包覆镜面不锈钢,连续、消隐的室内界面既弱化杆件的存在感,又强调玻璃面的延伸展示。与伞体交接的玻璃幕墙则将框料和构件隐藏在 GRC 幕墙的接缝凹槽内,尽可能保证结构的完整性和纯粹性。
The glass curtain wall is basically supported by T-beams as the keel and all interior partitions are clad in mirror stainless steel. The continuous, vanishing interior interface weakens the presence of the rods while emphasizing the extended display of the glass surface. The glass curtain wall intersecting with the umbrella conceals the frames and components within the joint recesses of the GRC curtain wall, ensuring structural integrity and purity as far as possible.
▼剖透视图,Section analysis ©line+
渗透与外溢 Penetrate and Overflow
伞盖在多个标高的错层布置,以及平顶处理,为自然绿植叠加创造了条件。通过在立面、屋顶的覆土及植栽,建筑从外观上呈现出强烈辨识度以及清晰的二元状态——人工的大地色系伞阵与自然的绿植山丘交织融合于一体。
The staggered arrangement of the umbrellas at multiple heights and the flat slab create the conditions for the overlay of natural greenery. Through the cladding and planting on the façade and roof, the building is recognizable and clearly dichotomous in appearance – an artificial umbrella array of earthy colors intertwined with natural hills of greenery.
▼室内概览,overall of interior©MZ STUDIOS
生活方式集合店的概念使得室内功能趋向混合,在自组织的结构支撑下,设计消解了室内的几乎全部的墙体,伞柱间的平面形成了一种高度自由的、流动式的空间重组——室内功能跟随空间体验的转换而转换。地面材质选择了同样是大地色系的水磨石,配合同色系的铜质屏风、木制家具和书柜,建筑、结构的边界与室内的界面自然地复合在一起。
The concept of the Lifestyle Lab allows for a blending of interior functions. Supported by a self-organizing structure, the design dispels almost all of the interior walls and the plans between the umbrella columns create a highly free, flowing spatial reorganization – the interior functions follow the transformation of the spatial experience. The flooring material is terrazzo, also in earth tones, with copper screens, wooden furniture and bookcases in the same color scheme, where the architectural and structural boundaries and the interior interface are naturally compounded.
▼生活方式集合店的概念使得室内功能趋向混合,The concept of the Lifestyle Lab allows for a blending of interior functions ©行知影像-李逸
▼伞柱间的平面形成了一种高度自由的、流动式的空间重组,
the plans between the umbrella columns create a highly free, flowing spatial reorganization ©行知影像-李逸
▼室内天井空间,interior patio©行知影像-李逸
在复数的、“自由”生长的伞盖群下,包括书店、花艺、手工、轻食在内的多种业态同样自由而错落地分布其中。每一种业态围绕一组伞盖空间展开,伞盖的领域和其下的业态陈列共同形成了有内容的细胞单元,持续地吸引顾客们的到访和驻留。
Under the plural and “freely” growing umbrellas, a variety of businesses, including bookstores, floral art, crafts and light food, are also freely distributed and staggered, each of which is organized around an umbrella, with the area of an umbrella and the business displays underneath forming a content cell that continues to attract customers to visit and linger.
▼结构的边界与室内的界面自然地复合在一起,the structural boundaries and the interior interface are naturally compounded©MZ STUDIOS
▼每一种业态围绕一组伞盖空间展开,the commercial spaceis organized around an umbrella©行知影像-李逸
在场所氛围营造上,以绿植为生命单元的要素同样大量运用于室内,高透射的超白玻璃幕墙对室外绿植的视觉导入,以及高反射的镜面不锈钢对室内外植物景观的衬映叠加下,建筑的内外氛围形成了高度的连贯,真实的绿植和影像的绿植渗透叠加,非日常的自然体验由此而生。
In the creation of the atmosphere of the place, the element of greenery as a living unit is also used extensively in the interior, with the visual introduction of the exterior greenery by the highly translucent ultra-white glass curtain wall and the superimposition of the highly reflective mirrored stainless steel on the indoor and outdoor plant landscape, creating a highly coherent atmosphere inside and outside the building. The real and visual greenery permeating and superimposing, creating a non-daily natural experience.
▼大地色系的水磨石、铜质屏风、木制家具,Earth color terrazzo, copper screen, wooden furniture ©行知影像-李逸
▼高透射的超白玻璃幕墙,the highly translucent ultra-white glass curtain wall ©行知影像-李逸
结语
Remark
正如路易斯·康所言,“建筑师的责任就是去发掘这种深思熟虑的空间特质(realm of space),不仅仅接受约俗的计划,而是应该试着去创造一些非约俗也能理解为是有效的东西。”
As Louis Kahn said, “It is the responsibility of the architect to explore this deliberate realm of space, not just to accept the conventional plan, but attempt at something that can be understood as valid even if it is not conventional.”
▼夜景,night view©行知影像-李逸
“伞之丘”是基于原始的直觉,从自然规律中抽象和提炼美学价值的空间重构。它是简单的——以结构原型为原点,赋予自然生长的建筑以全新的定义,在这种跳脱日常的建造实践中得到了释放;它同时也是复杂的——我们在这里尝试构建一种可同时满足人的情感、自然的渗透、建造的需求之间的共生状态,而从更广义的维度上来说,也是当代都市环境中关于土地、关于需求、关于资本和关于生态的更为复杂的社会系统。
The “Slab Hill” is a spatial reconstruction abstracting and refining aesthetic values from the laws of nature based on the original intuition. It is simple – taking structural archetypes as the starting point and giving a new definition to naturally grown buildings that break away from the everyday practice of construction. It is also complex – here we attempt to construct a symbiosis that can simultaneously satisfy human emotion, penetration of nature and the need for construction, which, in a broader dimension, is a more complex ecosystem of land, demand, capital and ecology in the contemporary urban environment.
▼模型照片,Model photo ©陈曦
项目的建造工作已经告一段落,但建筑的自然生长却才刚刚开始。我们相信,随着建筑内外植物的不断生长,“伞之丘”的形态将愈发趋近真实的“丘”,而伴随着建筑运营状态的不断成熟,当人们进入其中并被有趣而鲜活的场景所感染时,这种情感和体验也赋予了这座建筑真正的“生命”,并或许会为那些随处可见的日常风景下的建造,播下新的种子。
The construction of the project has come to an end, but the natural growth of the building has just begun. We believe that as the plants inside and outside the building continue to grow, the form of the “Slab Hill” will become more and more like a real “hill”. As the building matures and people enter and are transported by the interesting and vibrant scenes, the emotion and experience will give the building a real “life” and perhaps sow new seeds for the construction under daily sceneries that can be seen everywhere.
▼首层平面,ground floor plan©line+
▼二层平面图,first floor plan©line+
▼三层平面图,second floor plan
©line+
▼屋顶层平面图,roof plan©line+
▼立面图,elevations©line+
▼剖面图,section©line+
项目名称:“伞之丘”生活方式集合店
项目位置:湖南,长沙
设计单位:line+建筑事务所、gad
主持建筑师/项目主创:朱培栋
设计团队:孙啸宇、杨霄御、孙金
建筑面积:2071 平方米
设计时间:2020 年 10 月 — 2020 年 12 月
建造时间:2021 年 01 月 — 2021 年 08 月
业主:绿城中国、美的置业
施工图合作单位:成都基准方中建筑设计有限公司
室内设计:内建筑设计事务所
软装设计:杭州萃石设计有限公司
景观设计:杭州亚景景观设计有限公司
结构:钢筋混凝土框架结构
材料:GRC 挂板
摄影:行知影像-李逸、MZ STUDIOS、陈曦(模型)
Project Name: Slab Hill Lifestyle Lab
Location: Changsha, Hunan
Design Firm: line+, gad
Chief Architect/Project Leader: Zhu Peidong
Design Team: Sun Xiaoyu, Yang Xiaoyu, Sun Jin
Floor Area: 2071 square meters
Design Period: October 2020 – December 2020
Construction Period: January 2021 – August 2021
Client: Greentown China Holdings Limited, Midea Real Estate Holding Limited
Construction Drawings Collaborator: Chengdu JZFZ Architectural Design Co., Ltd.
Interior Design: Interior Architecture Design Studio
Soft Furnishing: Hangzhou Cuishi Design Co., Ltd
Landscape Design: Hangzhou Yajing Landscape Design Co., Ltd.
Structure: Reinforced concrete frame construction
Material: GRC plate
Photography: CAAI_image · LI YI, MZ STUDIOS, Xi Chen (model)
{{item.text_origin}}

