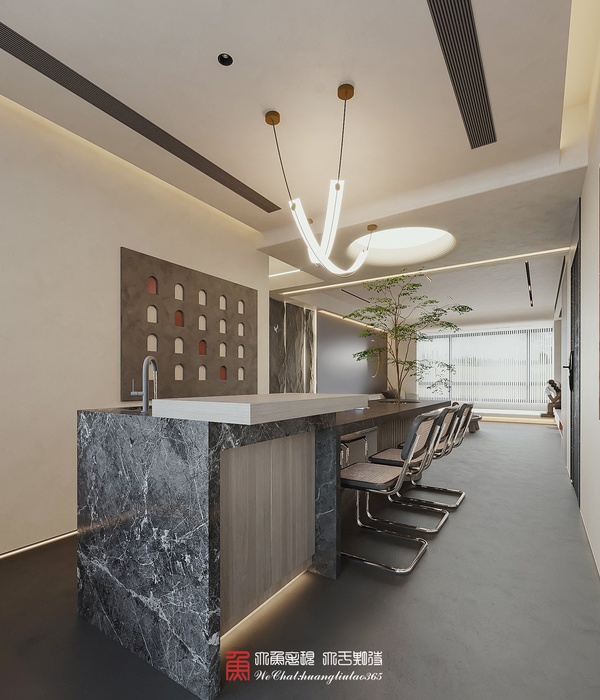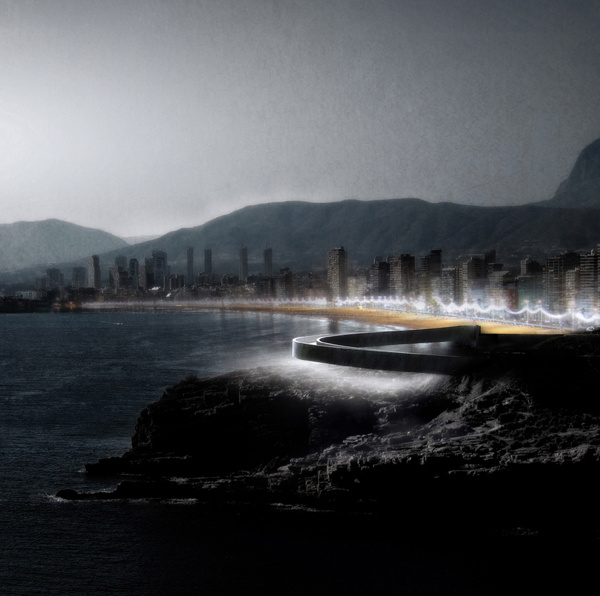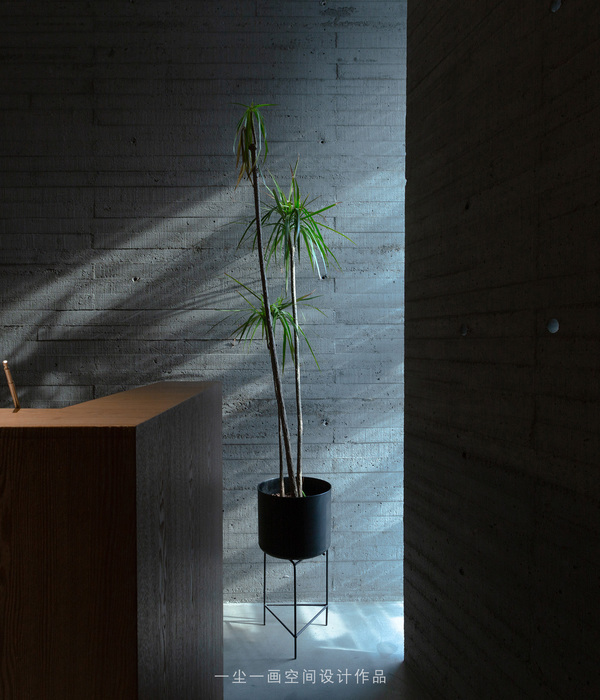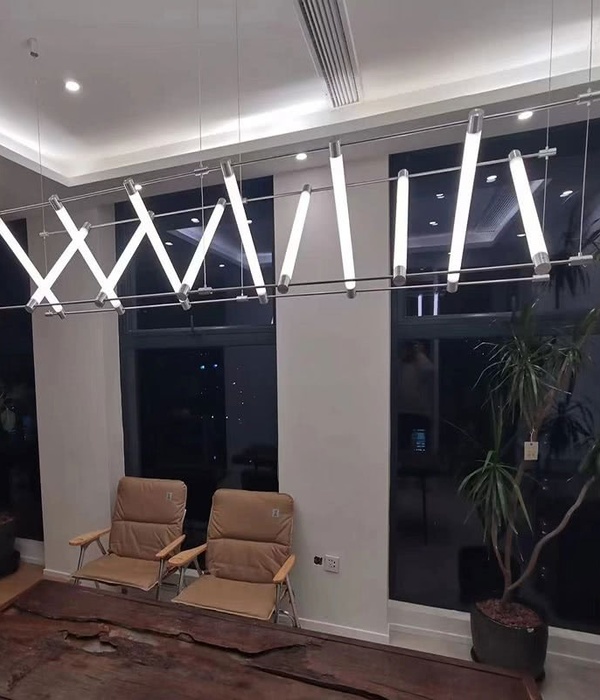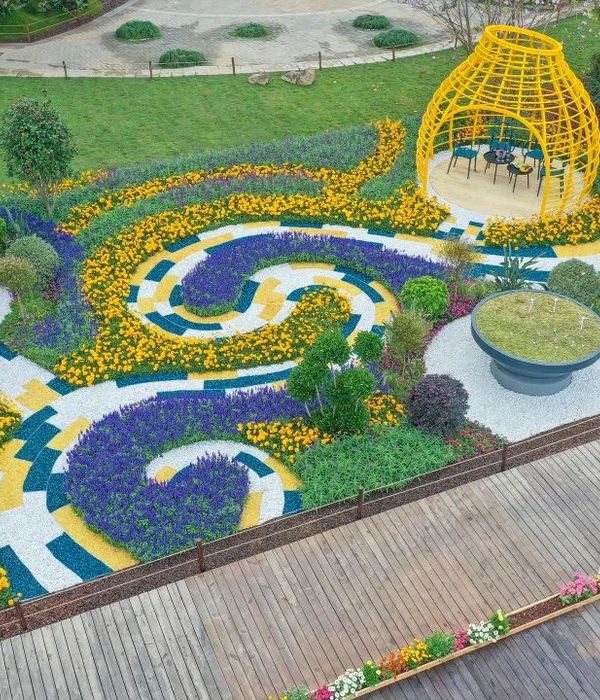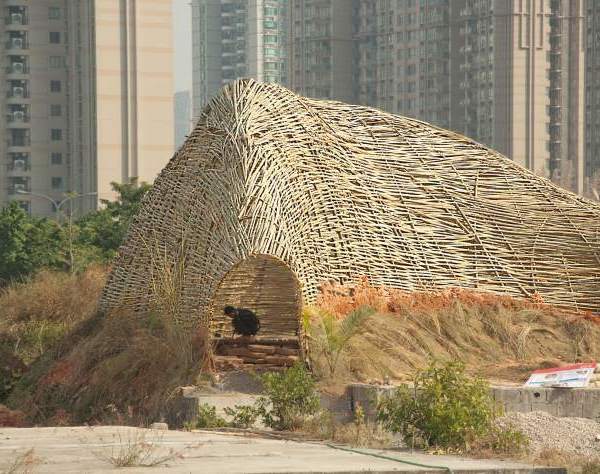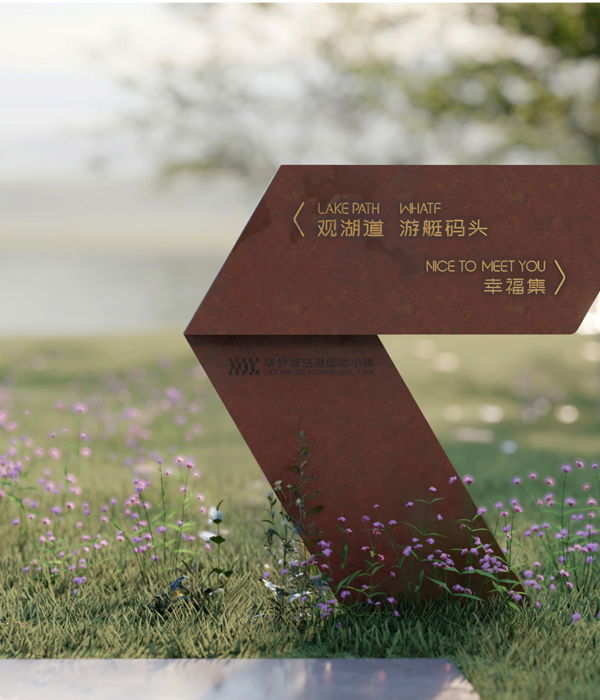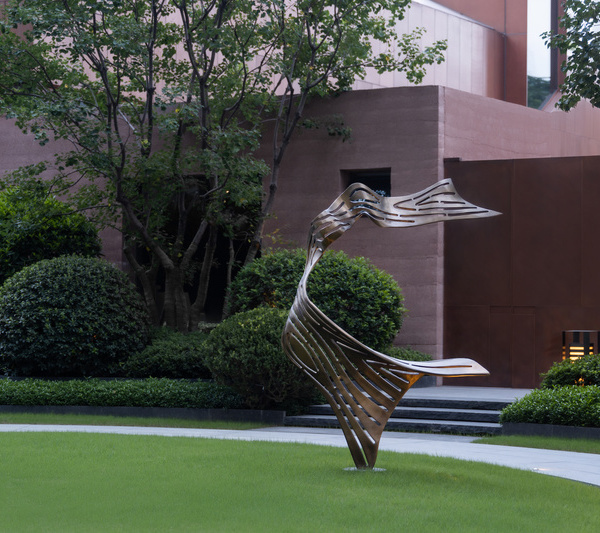Georgia street landscape
位置:美国
分类:街区
内容:实景照片
景观设计
:RATIO
图片:11张
乔治亚街的设计建筑充分考虑到了未来对城市宜居性的需求,它集合了多种功能,包括人口的动态变化、生态性和经济节约性俱备的城市服务以及街道和城市外形塑造和成为文化等多种因素,突出了城市的特性和重要作用。
乔治亚街位于城市的中心区域,连接城市各大交通干道,它的设计与城市未来的发展休戚相关。2012年市政府欲将该市作为美国橄榄球超级大赛的举办地,计划将原来的设想与绿色通道中心和室外赛事场所的概念结合到一起,形成了广为关注的乔治亚街道整改方案。除此之外,该地还可以作为人们日常的集聚地、活动的举办地等。
作为一项符合美国可持续性标准的方案规划,乔治亚街区工程的原则要求也比较高。街道提供的多种功能不仅符合哲学、美学的基本准则,也保证了实际性、高效性、持续性。街道实现了交通流畅、环境清新,宽度大约有23到30英尺。街道的很多细节之处都能彰显出对生态环境的重视。
译者:柒柒
Essential to realizing the livable cities of our future is a reconsideration of streets as integrated systems that not only provide more humane options for mobility but also provide beneficial ecological services and openly express the vitality of a city. Georgia Street succeeds in creating such a place. It weaves together a pedestrian priority space, carefully considered urban forestation and handsome infrastructure to shape a compelling new outdoor destination and events venue for Indianapolis.
Georgia Street, located at the heart of the historic Wholesale District and a spine that connected the new major venues, was identified at the time as an important corridor for future improvement. However, it would not see the impetus for its realization until 2009, when City leaders recognized the unique potential the street offered to their bid for hosting the 2012 Super Bowl. By bringing together the original hopes for Georgia Street with new aspirations of a green, pedestrian-centered, outdoor event venue, the city gained a contemporary public space that anchors the convention and entertainment district. Simultaneously, Georgia Street is a compelling, everyday venue for impromptu, intimate gatherings and a modern outdoor event venue designed to be at the core of celebrations like the 2012 Super Bowl Village, acclaimed as one of the best Super Bowl events in recent history.
As a pilot project for the US-based Sustainable Sites Initiative, the goals and principles of the Georgia Street project were bolstered by the tenets of this program. The design was driven by the philosophy, illustrated in the strategies described here, that a street’s many functions should not only overlap but be integrated together, ensuring that function, sustainability, beauty and fiscal responsibility are not at odds. The curb-less, pedestrian-first environment was designed to share space with vehicular traffic while simultaneously offering a high level of accessibility. Reducing the emphasis on automobiles allowed for the inclusion of a central median that ranges from 23 feet wide to 30 feet wide Details were incorporated throughout the corridor to intentionally create opportunities for the street to contribute positively to the urban ecology.
美国乔治亚街景观外部街道实景图
美国乔治亚街景观外部局部实景图
美国乔治亚街景观外部夜景实景图
美国乔治亚街景观模型图
美国乔治亚街景观平面图
{{item.text_origin}}


