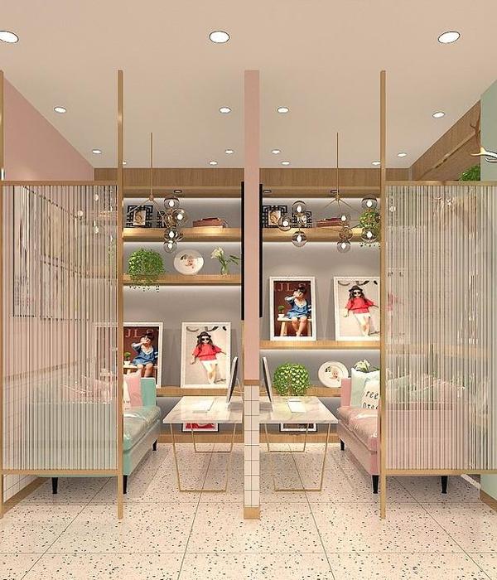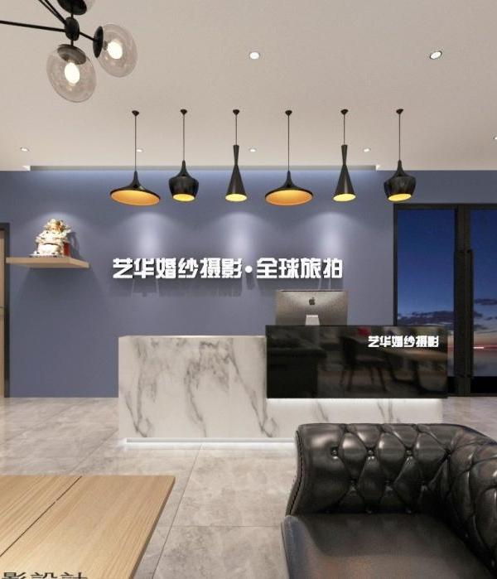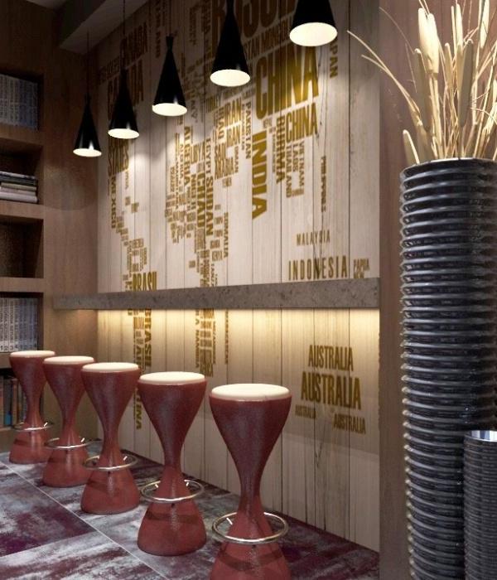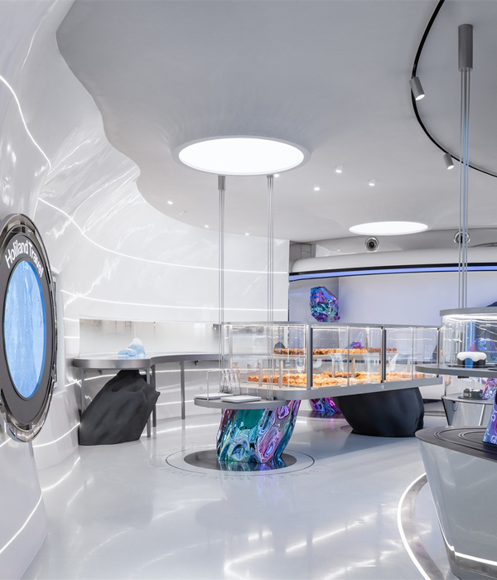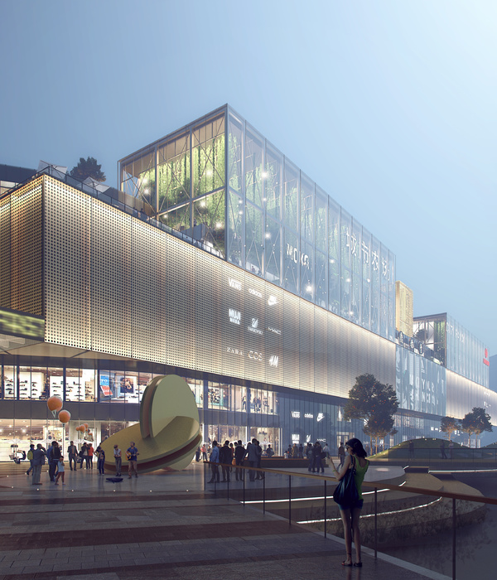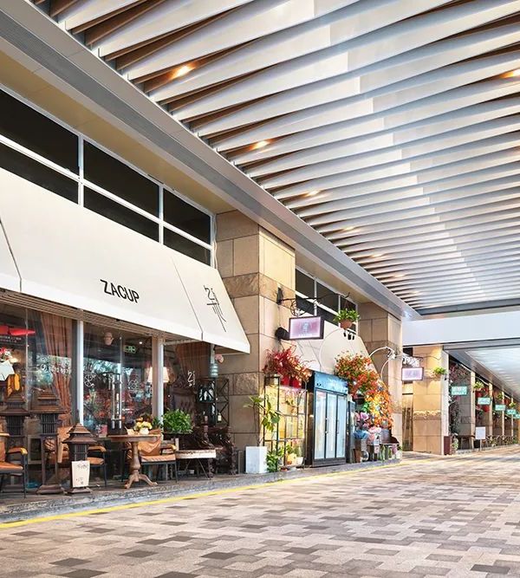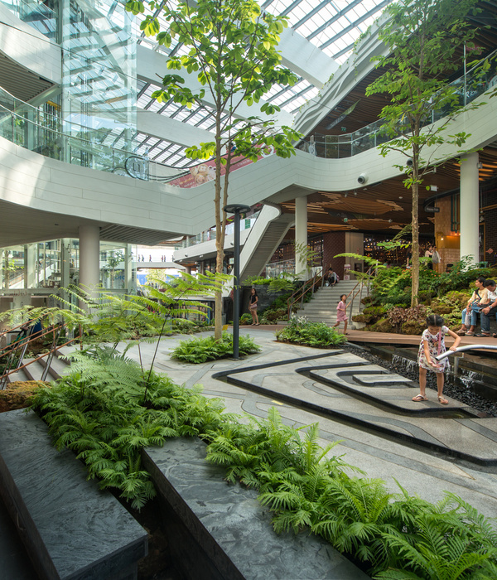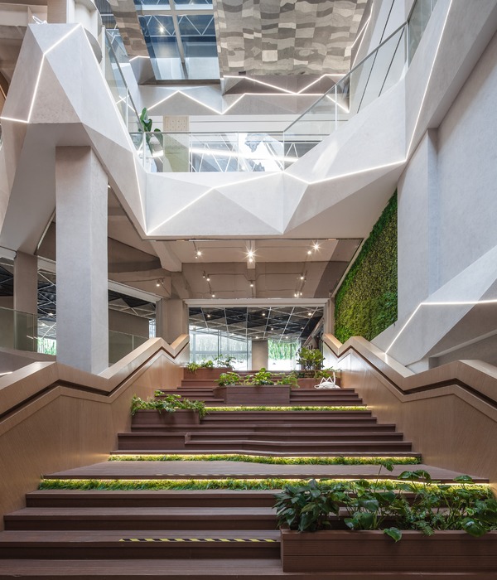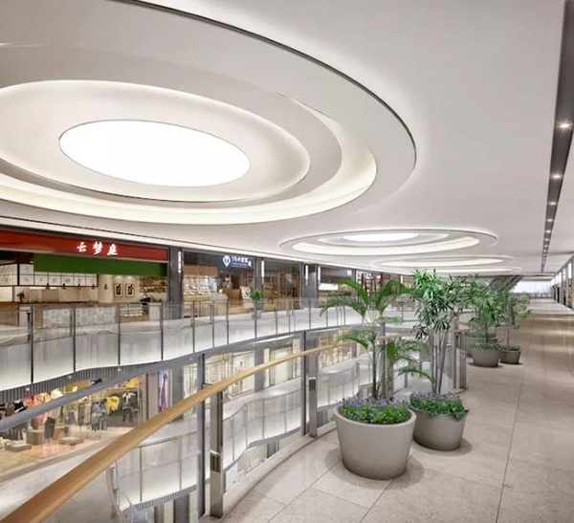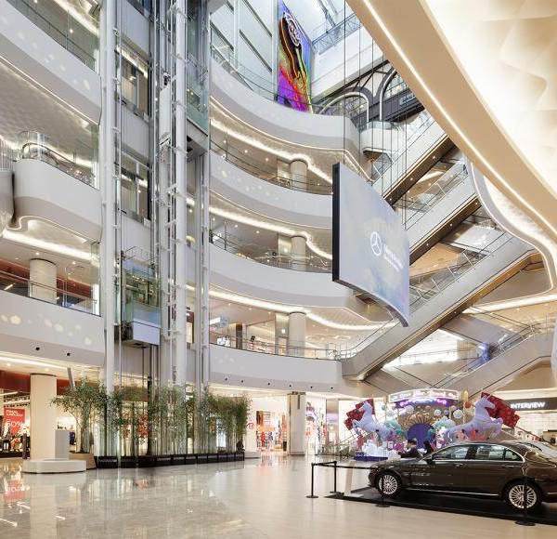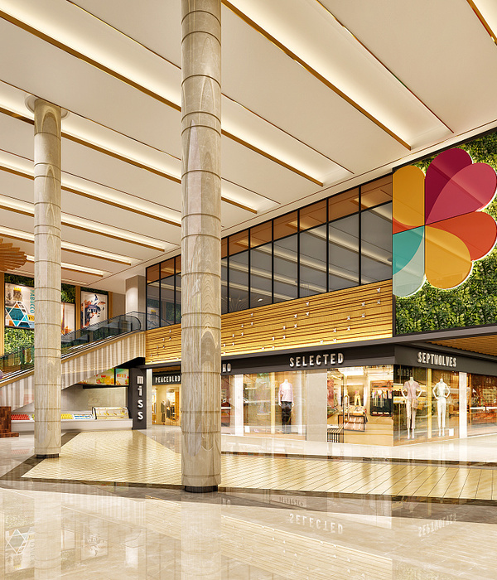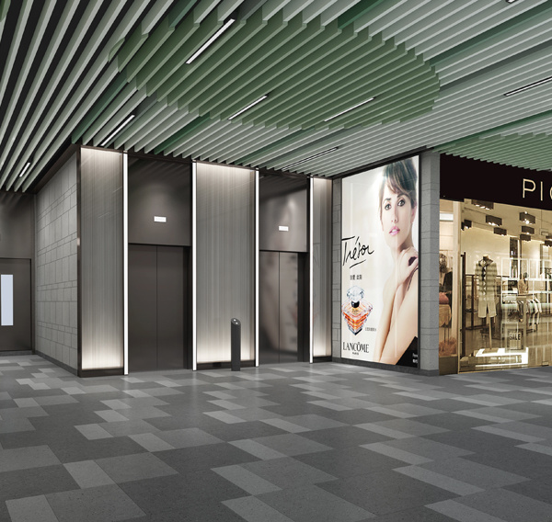于无限中遇见永恒
Meet eternity in infiniteness
于光影中感受虚实
Experience reality and fantasy in light and shade
凤起潮鸣生活馆坐落在宁波东部新城CBD核心,在新兴财富阶层迅速崛起的时代背景下,宁波这座城市紧随国际化的进程,呈现出新的城市风貌。
Greentown Phoenix Mansion is located at the center of CBD of East New City of Ningbo. Ata time when the emerging wealthy class rises up rapidly, Ningbo follows the process of internationalization and presents a new urban style.
DOMANI东仓建设受
绿城中国
的委托,设计宁波绿城凤起潮鸣
售楼处项目,后期作为
顶级豪宅
的
复合型社区
生活馆运营。
本案定位契合宁波这座城市的国际视野审美、城市精神及生活美学,并激活社区的社会互动。
Invited by Greentown, China, DOMANI designed the sales office of Ningbo Greentown Phoenix Mansion. This project will be later operated as a complex community living pavilion for top luxury residences. It fits the international vision, urban spirit and life aesthetics of Ningbo, and activates the social interaction of the community.
虚实相间
Virtual and Real
光与影的时空错觉,源自我们对浩瀚宇宙的渴望。从进入空间的此刻,将与整个世界联结。本案的出发点是定义空间的“几何身份",以幻想为线索,结合艺术与科技,展现一系列宇宙循环往复的光效应视觉幻术。探索观者对于感官刺激和空间转换的视觉与心理反应变化,借此探讨当代人们对所处空间及自我识别的感知。
The illusion of space and time created by light and shade stems from our desire for the vast universe. At the moment when we enter the space, we are connected with the world. Aiming to define the “geometrica lidentity” of space, with fantasy as a clue, combining art and technology, this project visually presents a series of cyclic repetition of optical arts. The designer explores the changes of visitors’ psychological reactions to sensory stimuli and space transforming and discusses people’s perception of space and self-recognition.
设计师构思一个以光为模数化系统的沉浸氛围,通过延伸空间的立体视觉感,挑战真实与虚构、现实与幻想之间的感官认知。光作为连接现实与虚幻的媒介,完美地将倒映的成像与真实光影进行围合,虚实互换,营造出艺术无限延展的维度,足以让访客翱翔其中。
The designer creates an immersive atmosphere with light as a modular system and experience between reality and fiction, reality and fantasy by extending the three-dimensional visual sense of the space. As a medium connecting reality and illusion, light perfectly connects the reflected image with real light and shadow. The exchange between the imaginary and the reality creates an infinitely extending dimension of art, allowing visitors to soar in it.
在访客眼里,某个空间可能并非真实存在,采用视觉路径调动感官的策略,强化居民内心感受而非眼前所见的东西。考虑到时间和生命两者的循环,将月球的底部地面设置一个薄水面的斜坡,并配置水循环的系统,创作出动态的涟漪“平面”。
In the sight ofvisitors, some space might not exist. Using optical effects to transfer senses,the project strengthens the inner sense of residents rather what they see. Considering the circulation of time and life, the base of moon is set with a thin slope equipped with water cycle system, creating a dynamic “flat”.
光转瞬即逝,而梦定格于心中。
The fleeting light. The dream in heart.
缓缓上升的旋转楼梯将一、二层与入口连接,丰富入口体验且为室内空间提供驻足点,引人注目。使空间融入邻里的一种表现,吸引着人们走近展厅。
The spiral staircase connects the first, second floor and the entrance. It enriches experience and provides a remarkable stopping point for the space, which makes the space appealing and attracts people coming into the exhibition hall.
楼梯材质色调呼应绿城品牌的主题色 ——“绿”,设计强化了视觉效果和材料本身的氛围,同时优化层高限制下的空间使用率和空间体验,从而避免垂直空间的单调性。
The color of the spiral staircase fits with the theme color of Greentown- “Green”. The design strengthens optical effects and atmosphere created by the materials. At the same time, it rises the utility rate of space and enriches space experience under the limit of the story height and well avoids monotony of vertical space.
无尽循环
Endless Loop
项目通过有效地利用固有的柱体结构,使每两个柱体建构为圆拱形并内置灯带。
By effectively using the inherent column structure, each two columns is constructed into a circular arch with built-in light strips.
洽谈区提供了宽敞的社交与流通的空间,不同部分的联系建立在流线带来的自由度上。并让区域之间有着互通逻辑的流线。
空间结构与地面石材的映射图案相辅形成一个个完整的“圆月”,排列出连续性视觉效应且模糊了室内的边界。营造了时空隧道的氛围,带给了观众人与想象对话的室内体验。
The space structure and the reflected pictures on stone floor form “round moons” one by one, visually creating continuity and fuzzing up boundaries of the inner space.It creates a feeling of time and space tunnel and makes audience experience dialogue with illusion.
空间的形式、色调及材料方面,其独特之处在于想象和关联 —— 相同形象的重复,唤醒感官体验,传递着层次丰富的空间纵深感。
The unique of forms, colors and materials of the space lies on imagination and connection. The repetition of same images arouse sense experience and presents rich sense ofdepth of the space.
游走在迷幻的时空隧道内,开启自我探索的旅程,并为整个设计赋予了虚构感。
Wander in the time and space tunnel and start to explore yourself. The whole design is full of a sense of fiction.
售楼处的沙盘底座融合悬浮的设计理念,采用透明材质和灯带的结构,呈现出若隐若现的视觉模糊感,优化传统沙盘的通透性。
The base of the sand table at sales office adopts a designing concept of suspension. It is structured with transparent materials and light strips, visually creating haziness, and optimizing the transparency of traditional sand table.
公共空间以多层次的光强、隐秘的光源以及科技感的灯具营造出光感氛围。大小不同的圆给空间带来了视觉上的层次和节奏。
In public areas different kevels of light intensity, secret sources of light and lamps with technology feeling create an atmosphere of light. Different sizes of circles visually bring gradation to the space.
城市的高速发展将改善周围的公共领域,表达了特定时代和社会环境的精神风貌。整个方案的设计蕴含复合性、流动性和延展性,诠释出城市中非物质化、透明性和科技智能的构思策略。
The rapid development of city improves public areas around and shows the appearance of specific era and social environment. The design of the project includes complexity, fluidity and extension, fitting the strategy of dematerialization,transparency and technology intelligence.
Name | 项目名称:
Phoenix Mansion
|
宁波绿城凤起潮鸣售楼部
Location | 项目地点:
Ningbo,China | 中国宁波
Area | 项目面积
:
900㎡
Client | 项目业主
:
Green Town
|
绿城
中国
Date | 完成时间:
2020.04
Interior Design | 主案设计:
Kingson Leung 梁永钊| DOMANI东仓建设
Installation|
艺术装置:
A&V桉和韦森
Cooperative Design |
协
作设计:
Carving Tang 唐嘉颖、Gae Chan 陈嘉谊、Skandar Gu古坤辉等 | DOMANI东仓建设
Media Management | 传媒管理
Lilian Lee 李锌苒| DOMANI东仓建设
Photographer | 摄影师:
QingshanWu吴清山
Construction Side | 施工单位:
宁波中环建筑装饰有限公司
Supplier of Main Materials | 主材供应商:
广州大皇蜂不锈钢制品有限公司
广东庞玻新型建筑装饰材料有限公司
DOMANI东仓建设成立于2005年,坐落于中国广州。致力为不同行业的前瞻性客户提供顶级的建筑、室内及产品的创意与设计。并为市场贡献完整的高水准商业设计作品,来帮助众多企业获得全新的空间体验。及通过高溢价的空间作品带来卓越的市场反馈。东仓建设作品已囊括诸多国际权威赛事殊荣,并成为亚洲地区顶级设计机构之一。
Headquarted in Guangzhou, China, DOMANI has committed to provide design excellence for each and every forward-looking project in architecture, interior and products since its inception in 2005. We devise integrated, sustainable design solutions which exceed client’s expectations. With high premium commercial space solutions, our energy and competency have attained remarkable market feedbacks. Awared by prestigious international prizes, we have consistently ranked amongst the top architecture and integrated design studios in Asia.
DOMANI东仓建设秉持严谨的职业态度、卓越的设计团队与全面的项目控管模式,并结合庞大的项目顾问资源系统,通过多元化的空间作品呈现更具国际视野的企业态度。
DOMANI adheres to strict code of professional conduct . We are a team of diverse talents, working alongside with a great number of other specialist consultants. Through comprehensive project management, we strive for the best in various architecure projects. All of our responsible design solutions reflect an international perspective.
Please feel free to send us an e-mail:
Call us on the phone:
T . 020- 81806911
Visit us on our website:
Architecture
|
Interiors
Landscape
|
Product
Follow us on social media:
Copyright © DOMANI东仓建设.All rights reserved.
{{item.text_origin}}

