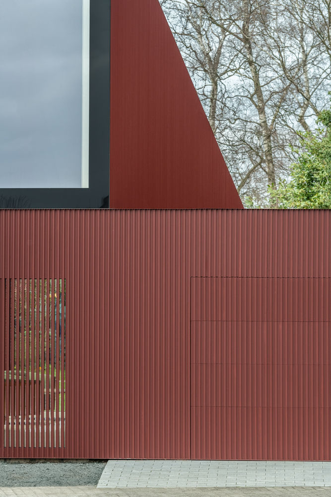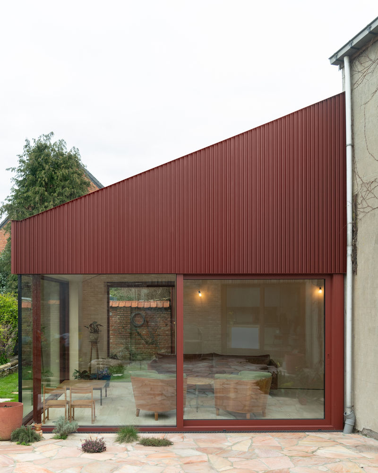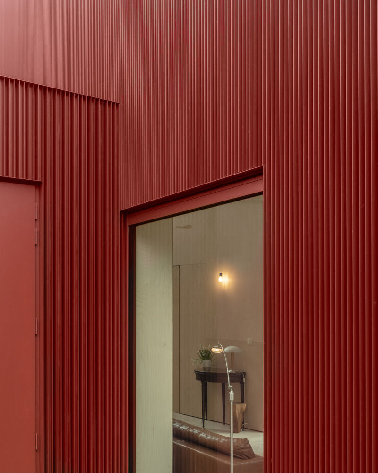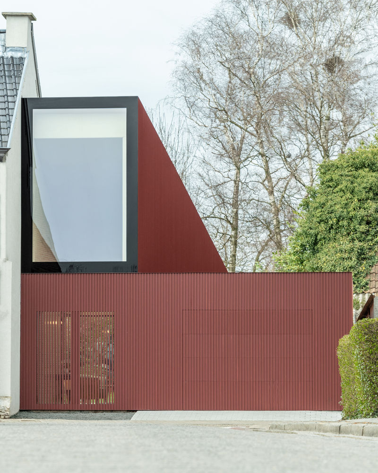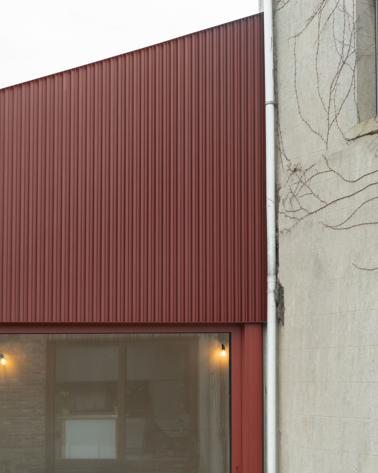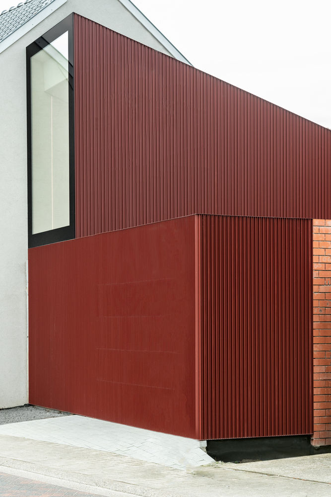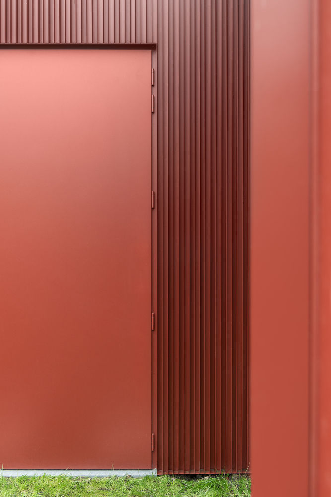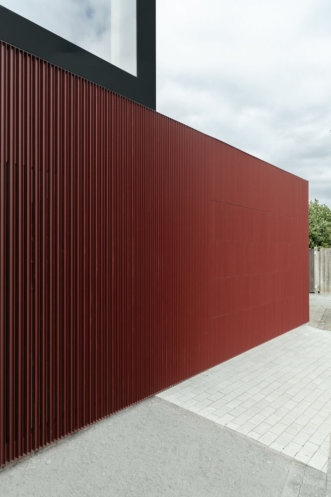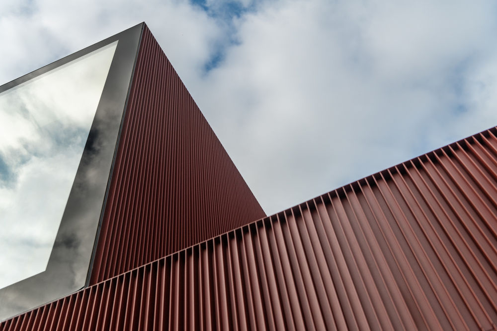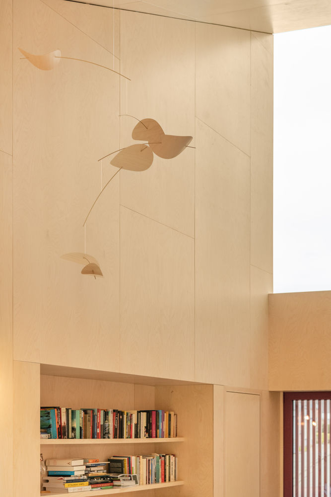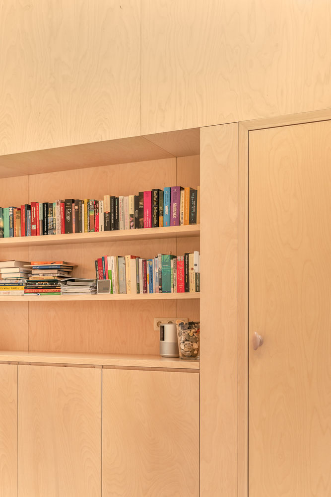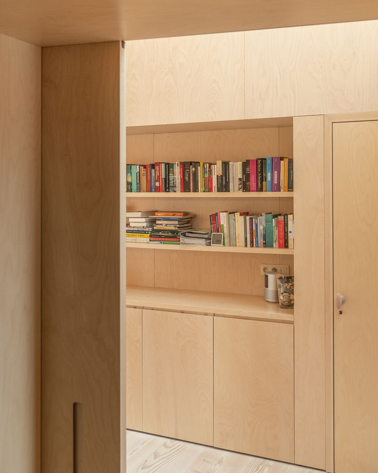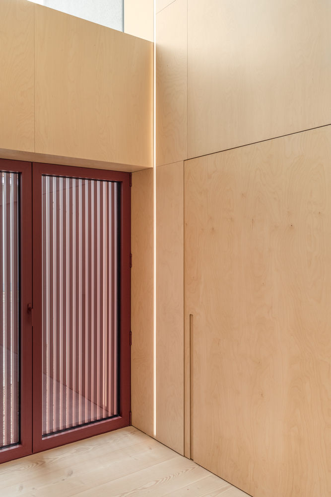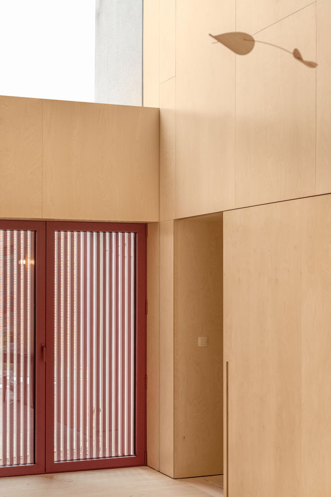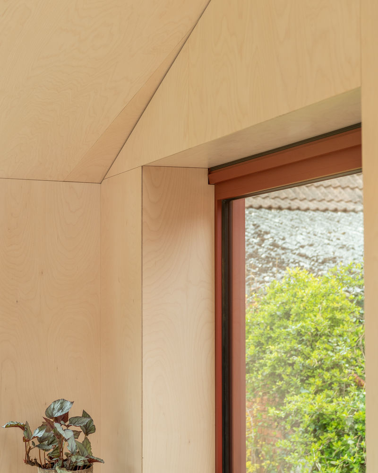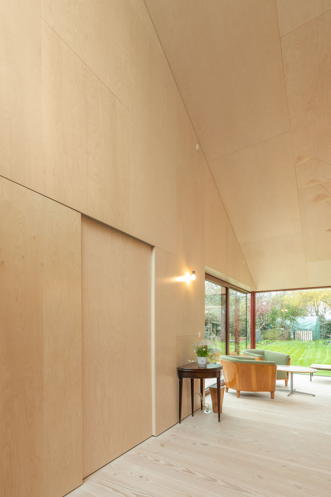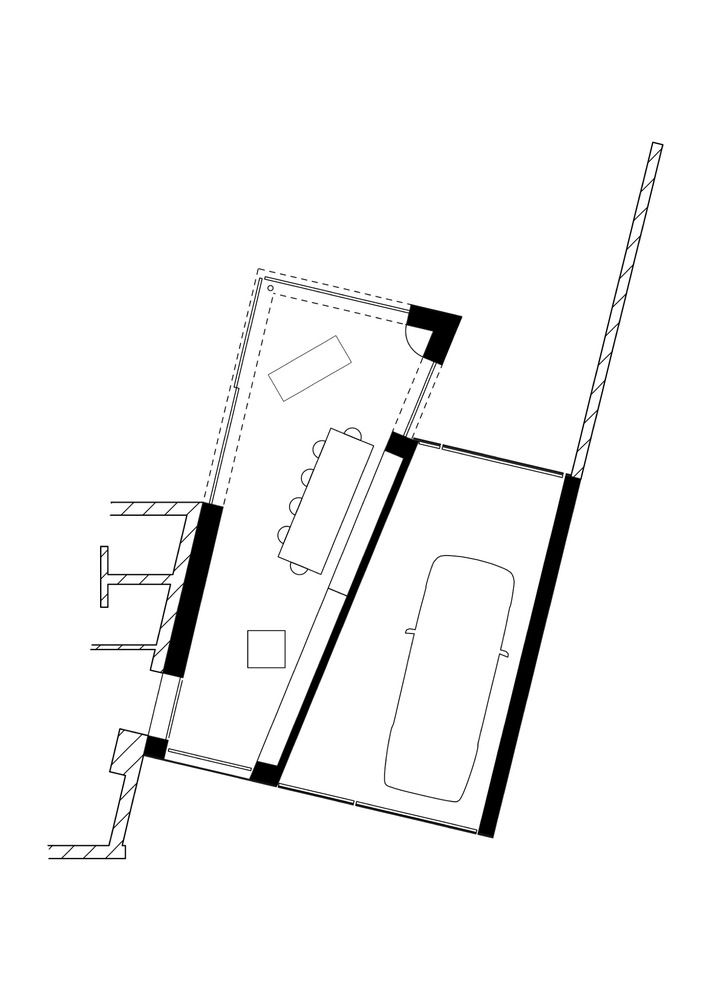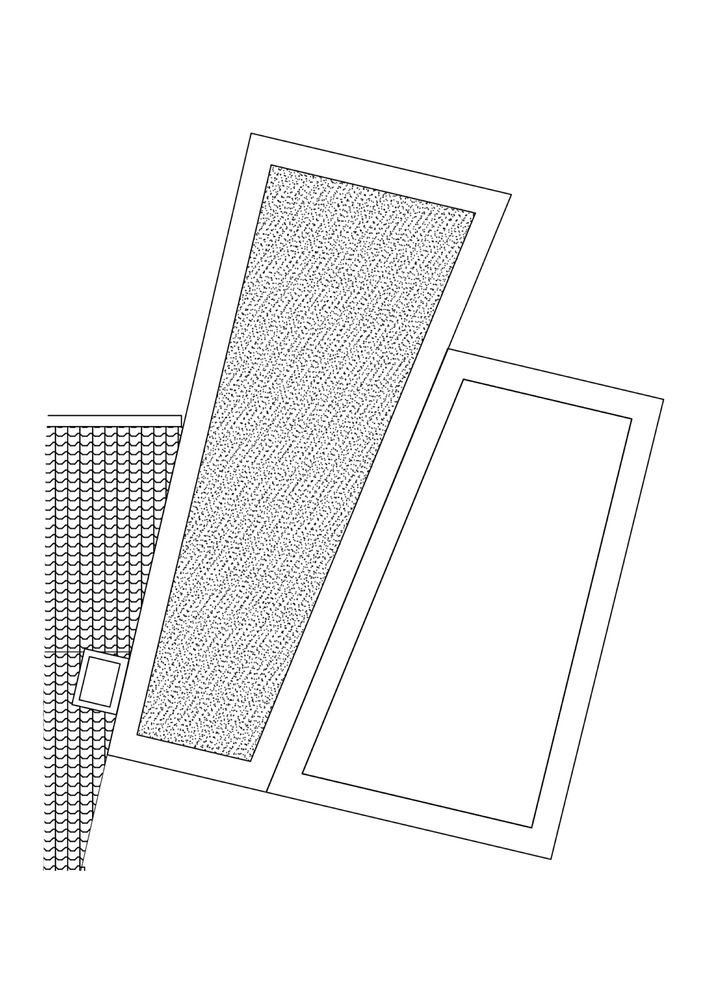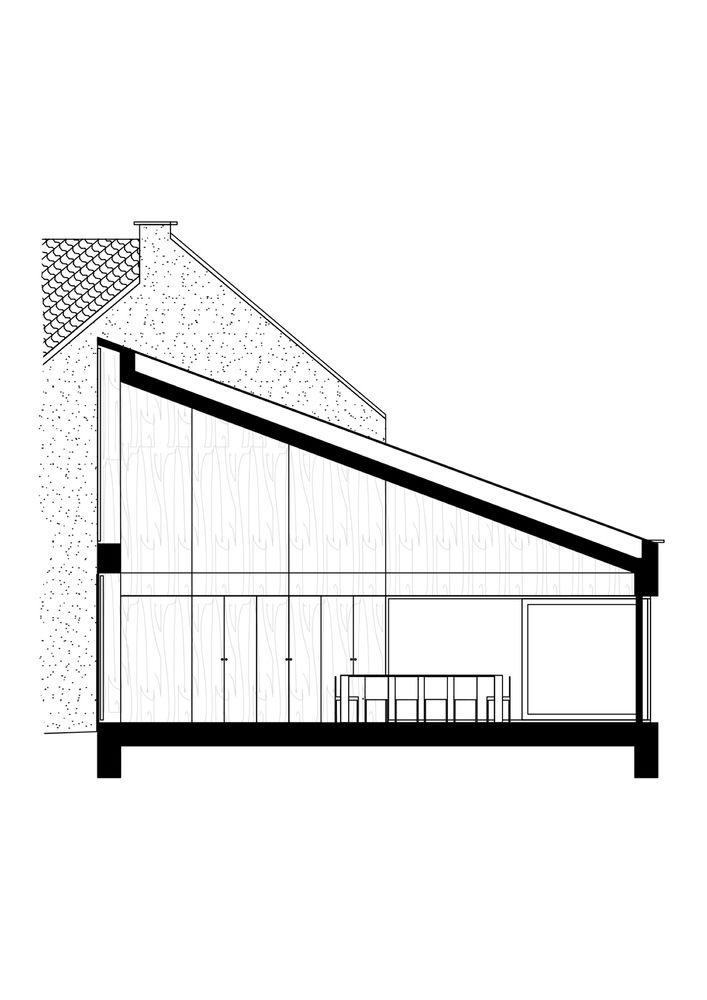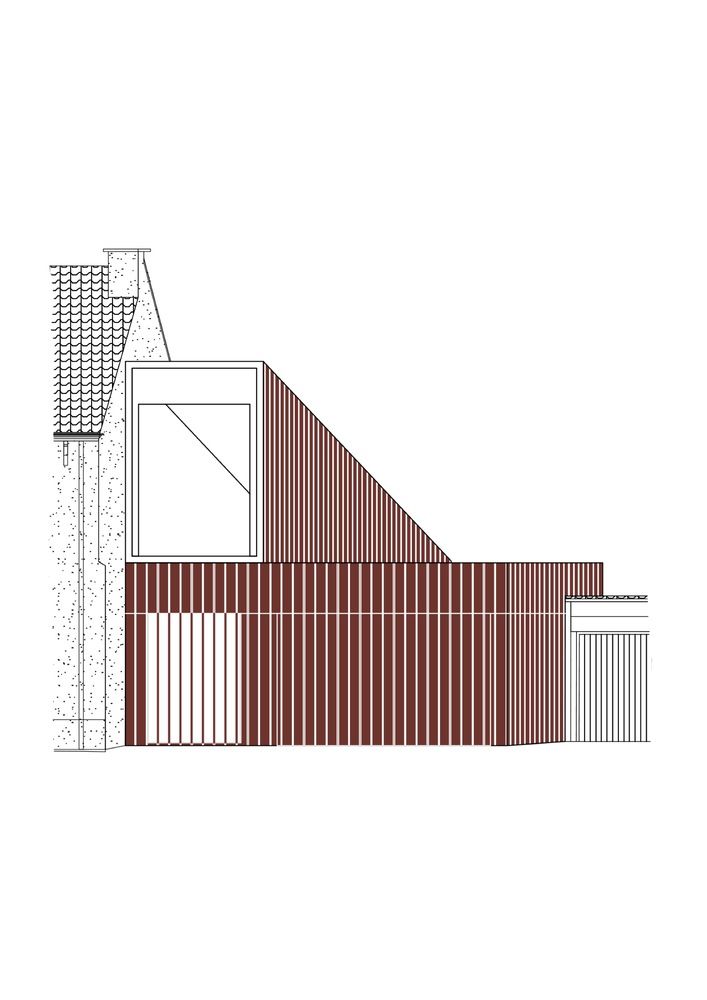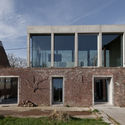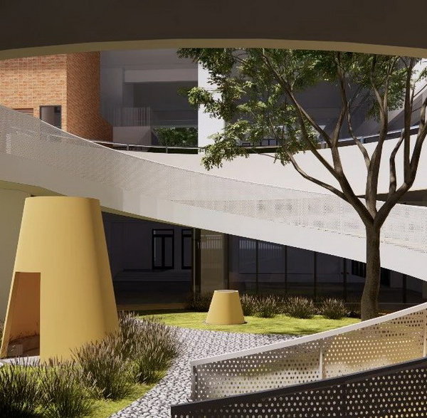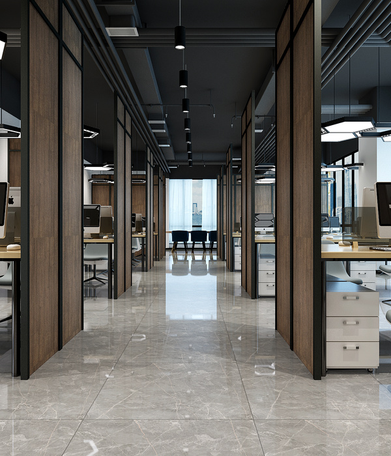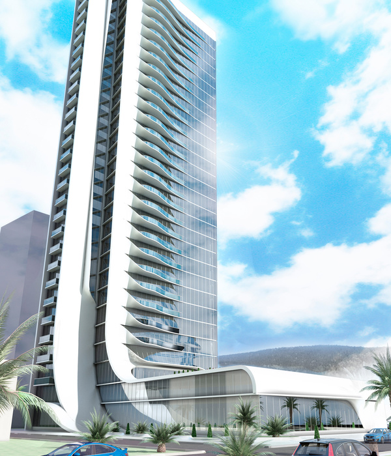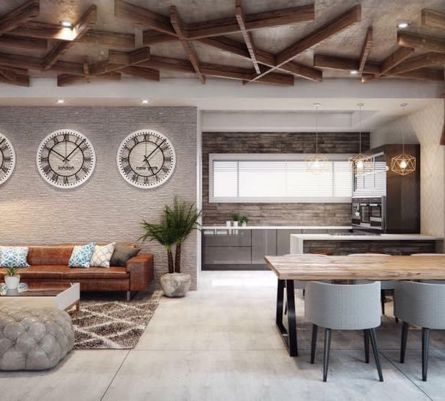比利时 Lebbeke 的“隐藏”花园室
Architects:Objekt Architecten
Area :60 m²
Year :2021
Photographs :Ypsilon Business Photography
Lead Architects :Niels Van der Straeten, Dries Van Nieuwenborgh, Mahir Yavas
City : Lebbeke
Country : Belgium
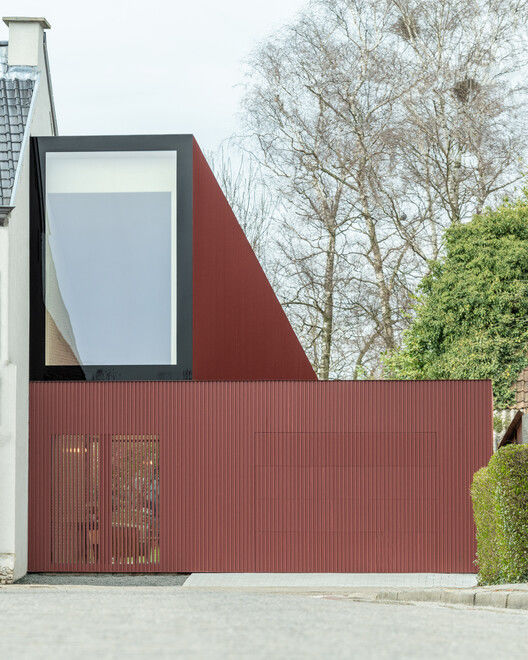
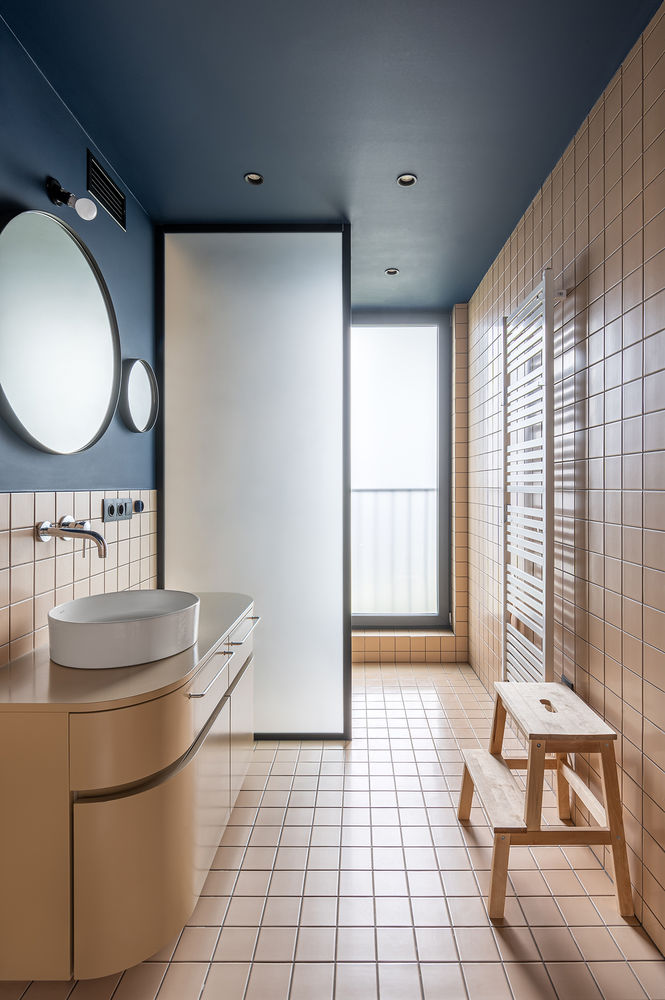
We were commissioned to transform an existing 2-car garage into a place where the residents could retreat and enjoy the garden. On top of that, the need for a covered parking space remained.
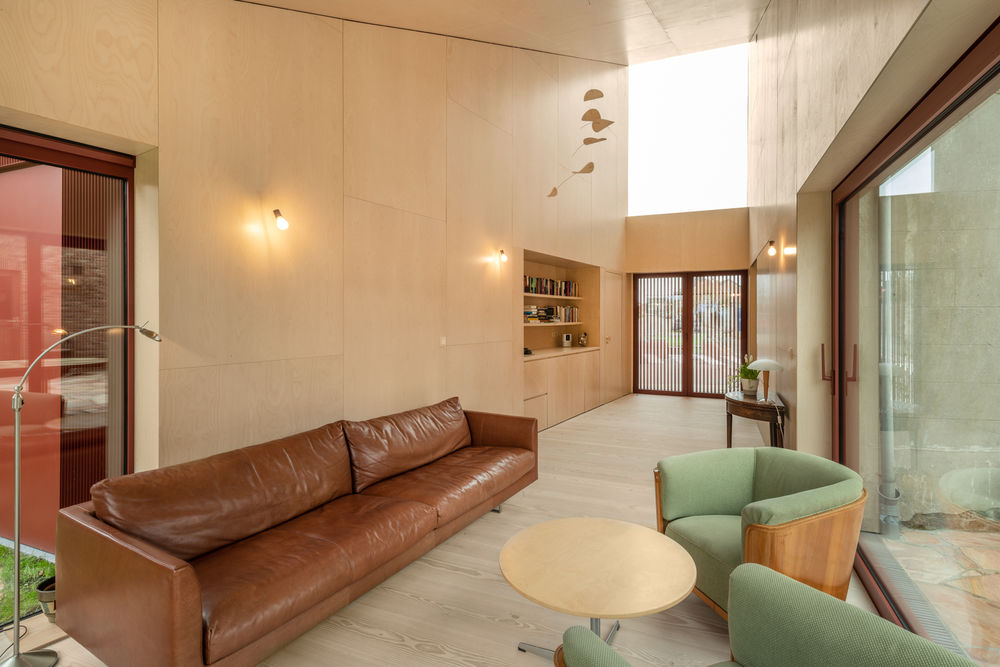
In its original state, the existing L-shaped house embraces the terrace. By adding a new volume, we enclosed that outdoor area along the east side as well. This creates a U-shaped patio that radiates a southern atmosphere through the flamingo-pink flagstones and vegetation. The new vine planted against the old facade provides a beautiful, natural connection between old and new, especially during the autumn months when the leaves turn red.

The attached volume was given a profiled aluminium cladding in a Swedish red - Faluröd - colour that contrasts nicely with the grey cemented outer wall of the existing house. By dividing the rectangular floor plan of the new volume diagonally, more space was created in the garage on the street side, freeing up extra space for bicycles. The rear was optimally used to provide the widest possible perpendicular view of the garden at the back from the garden room.
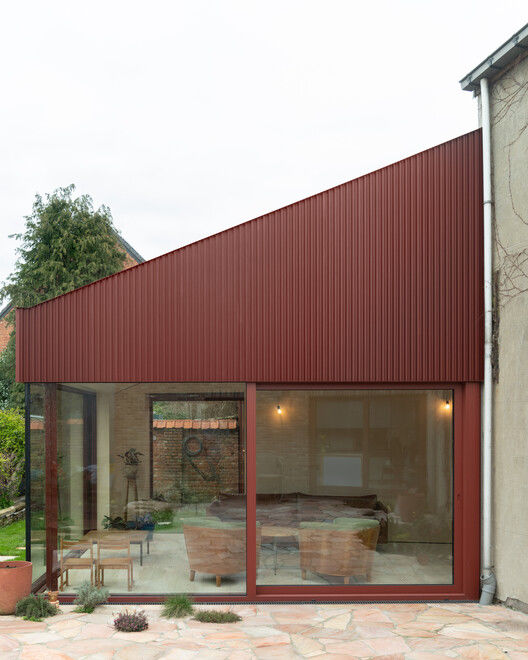
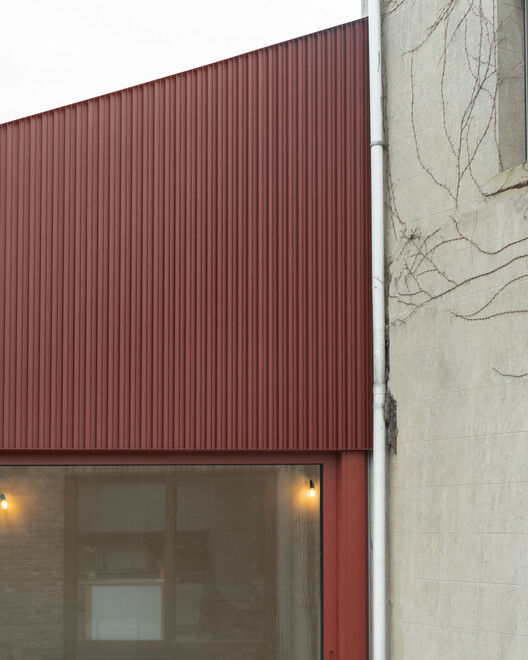
Inside the garden room, a consistent use of finishing and materials was chosen. Both the interior walls, the ceiling and the joinery have the same wooden trim. This accentuates the spaciousness of the room. The indirect lighting on the street side enhances this spaciousness through its verticality. The connection with the existing house was minimised by the installation of a sliding door with the same wooden finish.
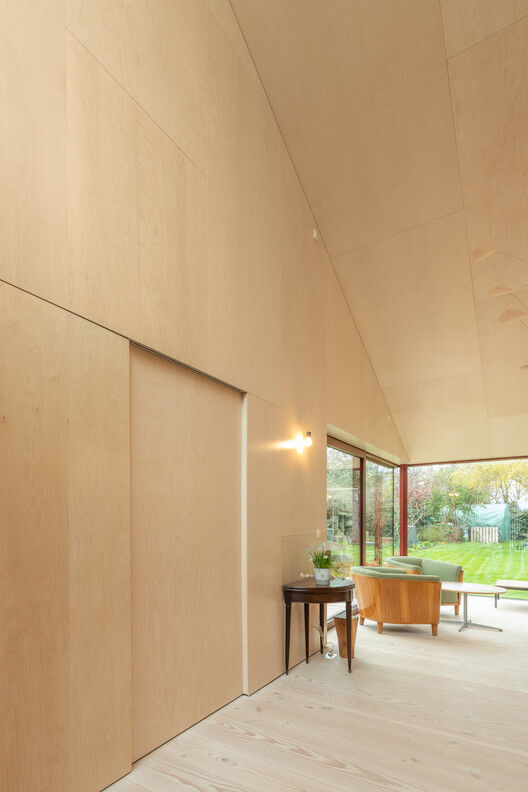
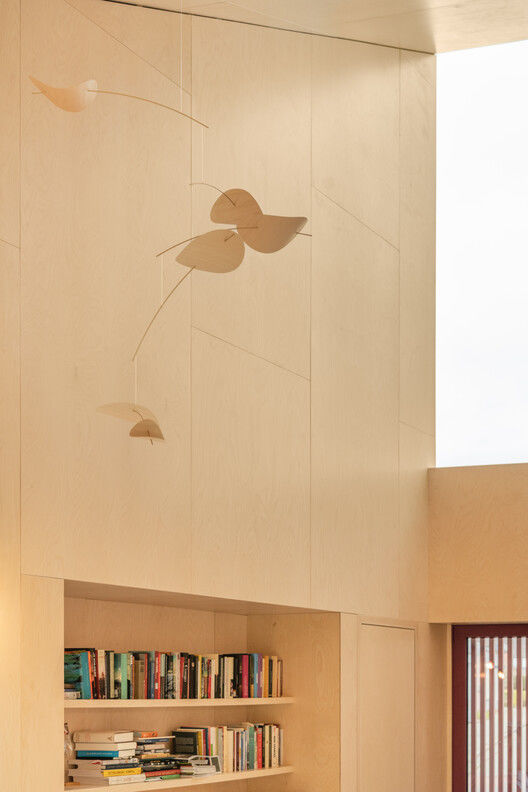
The garage has been given an additional function and also serves as a storage space for garden materials. A double-leaf door gives access to the garden and also provides an easy passage from the street to the garden.
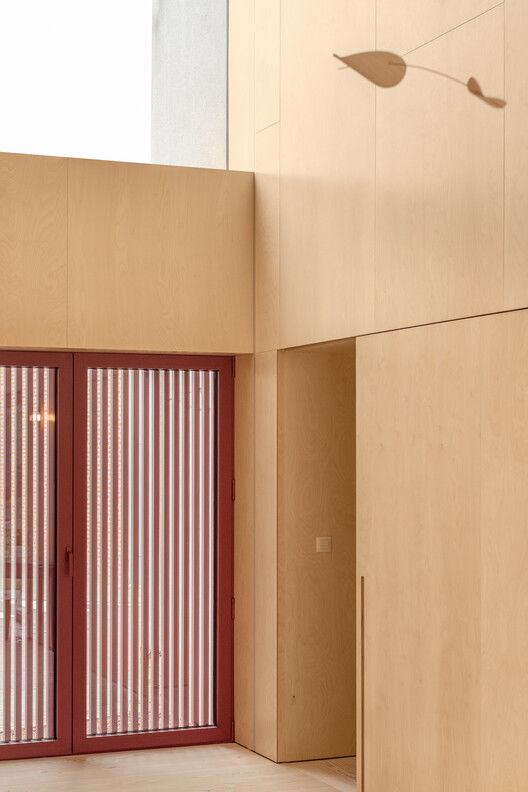
The result of this conversion is a beautiful, 'hidden' garden room where the residents can retreat to enjoy the garden or to read. We were inspired by the famous cellar room in Villa Livia, where Livia Drusilla could enjoy wonderful frescoes of nature scenes, hidden from the rest of the house. As nothing can match the real beauty of nature, this design was given a real connection with nature, the sun and daily life through the many large window openings.
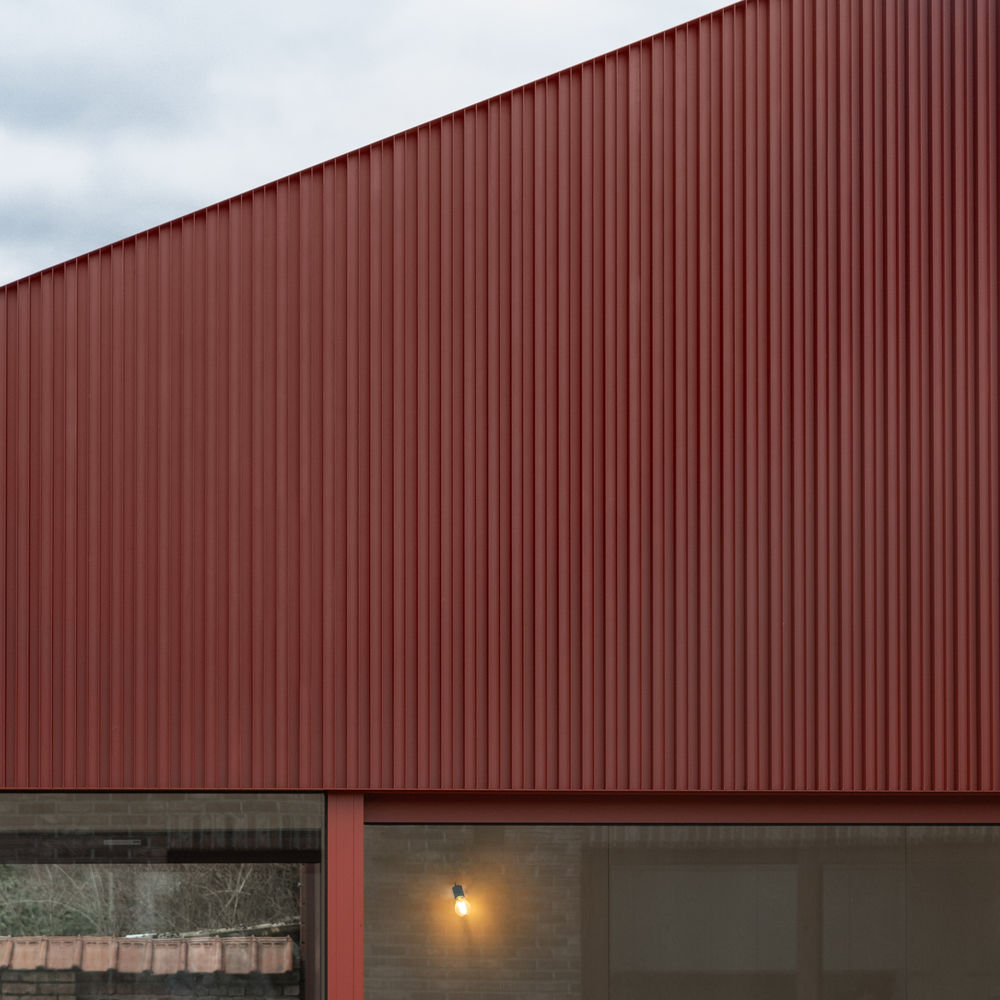
▼项目更多图片
