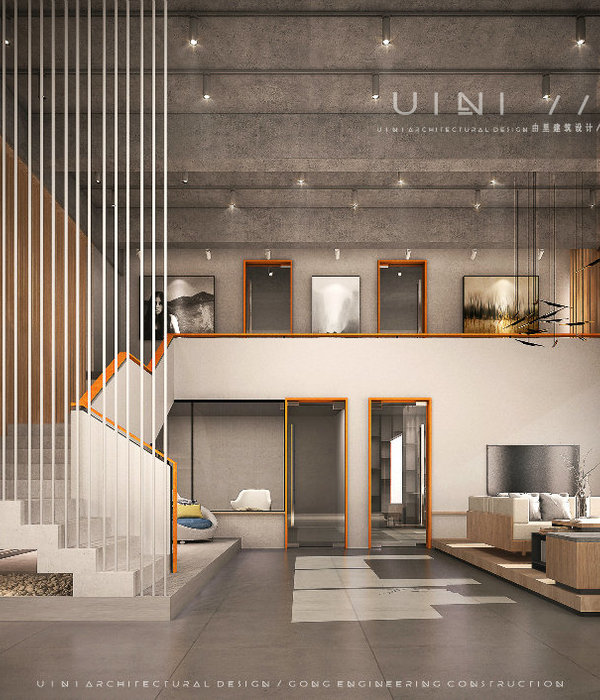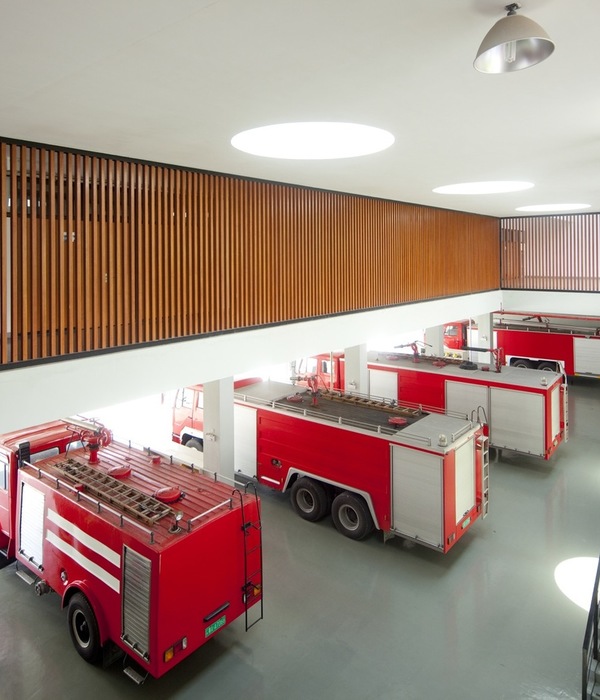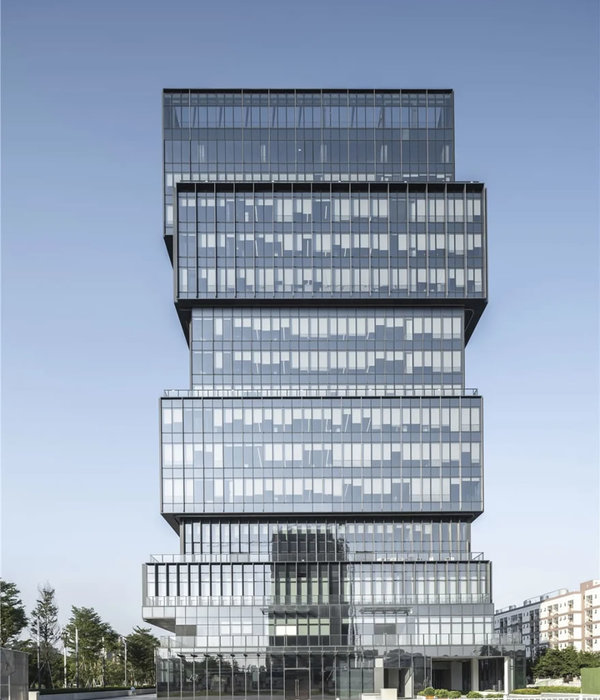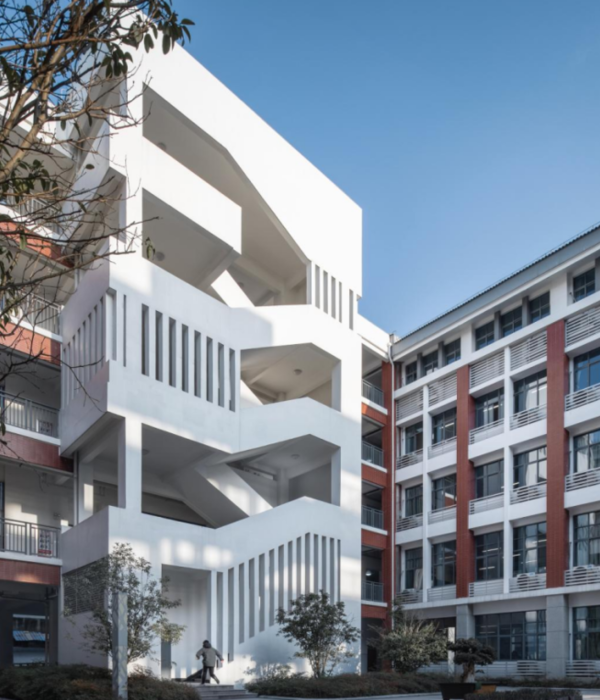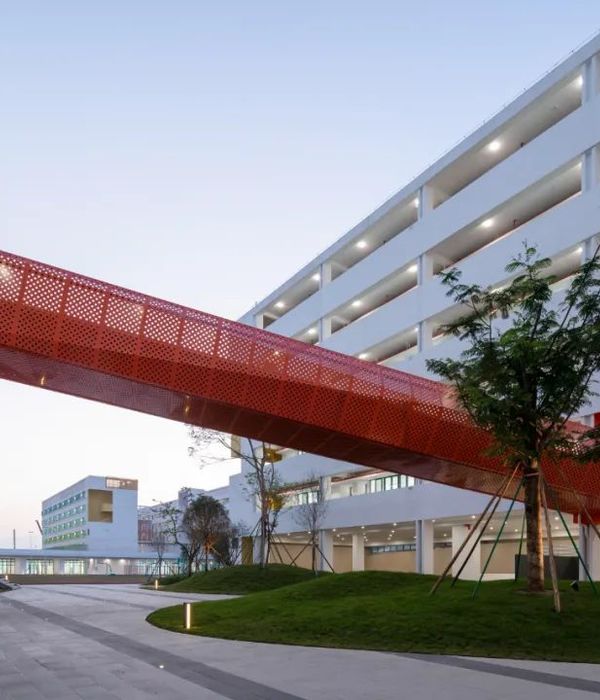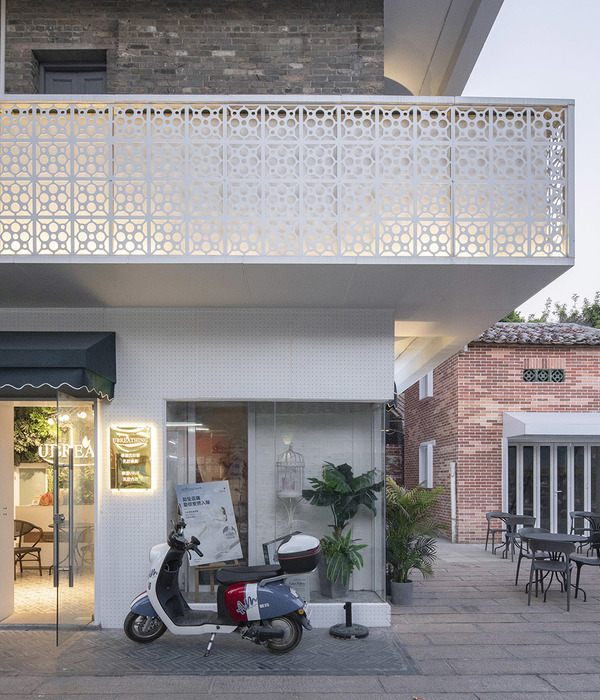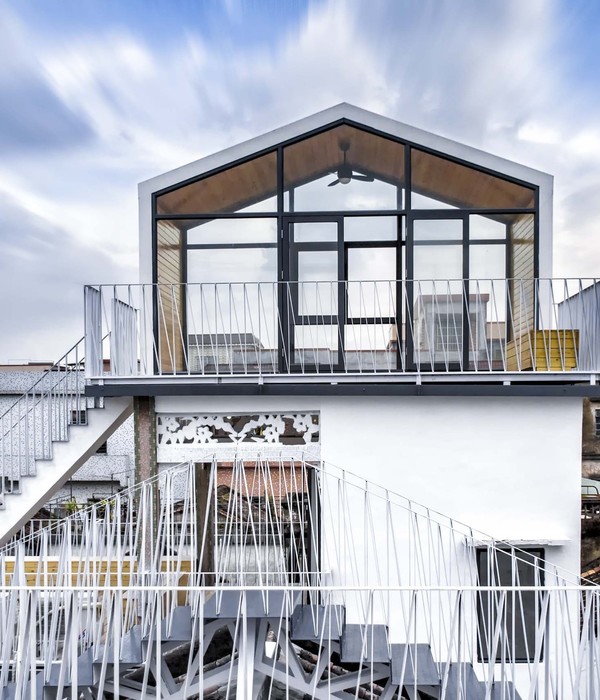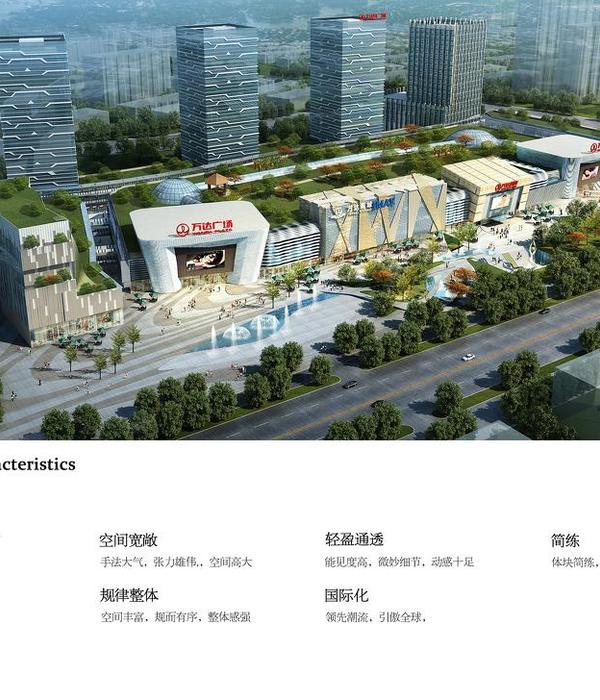Architects:cakov+partners
Area :2284 m²
Year :2021
Photographs :Tomáš Manina
Lead Architects :Kalin Cakov, Metodiy Monev, Ján Obušek
Design Team : Tomáš Fojtik, Michal Kyselica, Mário Chovan, Diana Michnová
Photographer : Tomáš Manina
City : Bratislava
Country : Slovakia
The mixed-use building at 21 Vajnorská Street in Bratislava 21 is a detached object, set and enclosed by Česká, Robotnická, and Osadná streets and represents a conversion of an older office building from the 1980s.
There are many similar buildings built in this period in our country. According to a new assignment from the developer, the building, which had not been used for years, was to be transformed into a building with retail shops (on the ground floor) and office premises (on the first floor). The remaining above-ground floors were intended for housing. We built in, built up, and remodeled the existing structure. The new shape of the building respects the original urbanism of the area in which it is set.
Although slightly enlarged, Vajnorska 21 fits into the environment sensitively, communicates with it, and does not disturb its original character. In addition to the building itself, we have revitalized the adjacent public spaces as well as the entrance to the cultural center, which has a newly renovated form.
We created a new square in front of it from which the retail, cultural center, office and residential parts of the house can be entered. Instead of the original sidewalk, a space has been created in which people like to stay - there is life in it.
Demands for new functions for the building required a more radical approach to the assignment. Only the static load-bearing system - a prefabricated reinforced concrete skeleton remained from the original structure. We replaced the original strip windows with floor-to-ceiling ones in combination with loggias.
Large glazing illuminates the apartments with an above-standard clear height of 2.9 m and at the same time gives the house a light look. We connected the last two floors horizontally, thus creating an elevated space intended for duplex apartments. The used material and shapes of the retail and office spaces separate them from the housing part.
▼项目更多图片
{{item.text_origin}}

