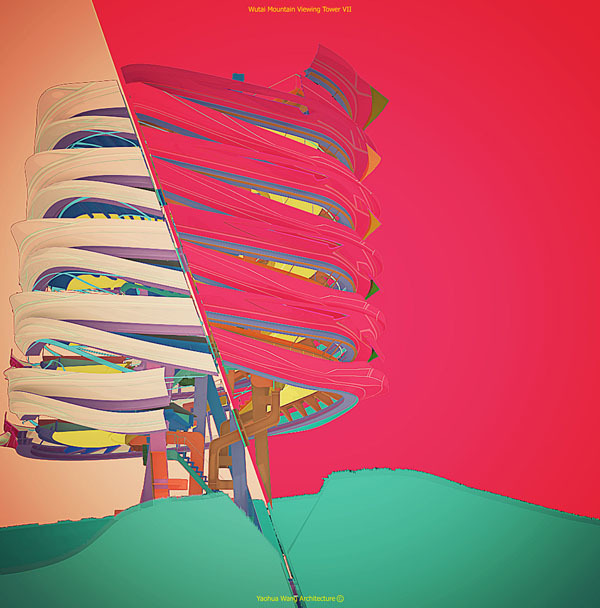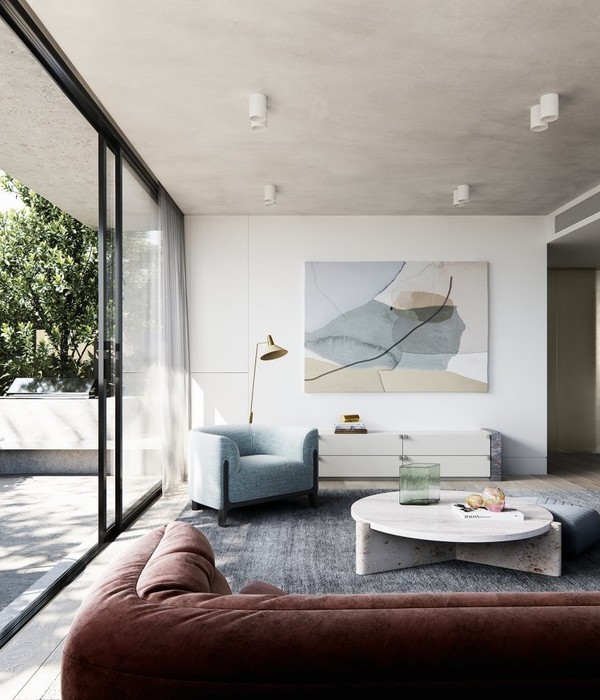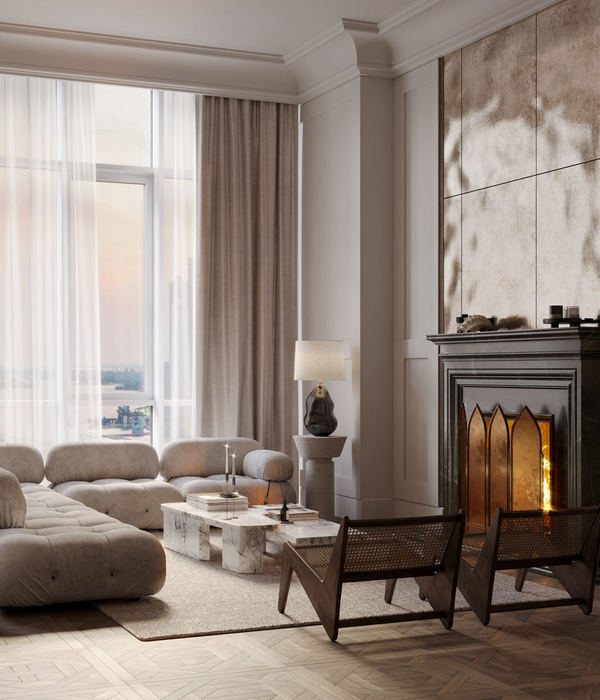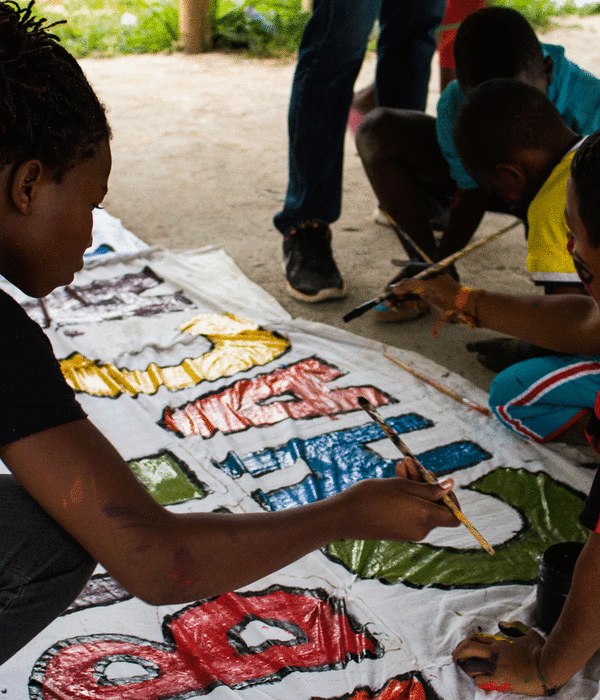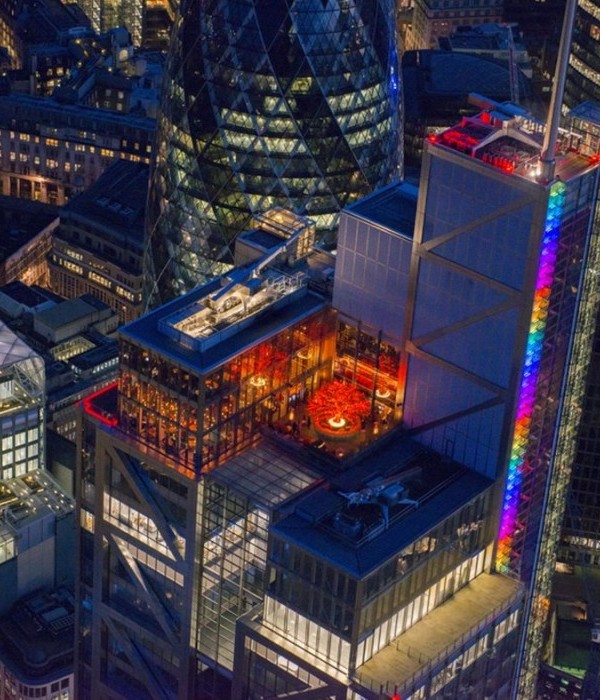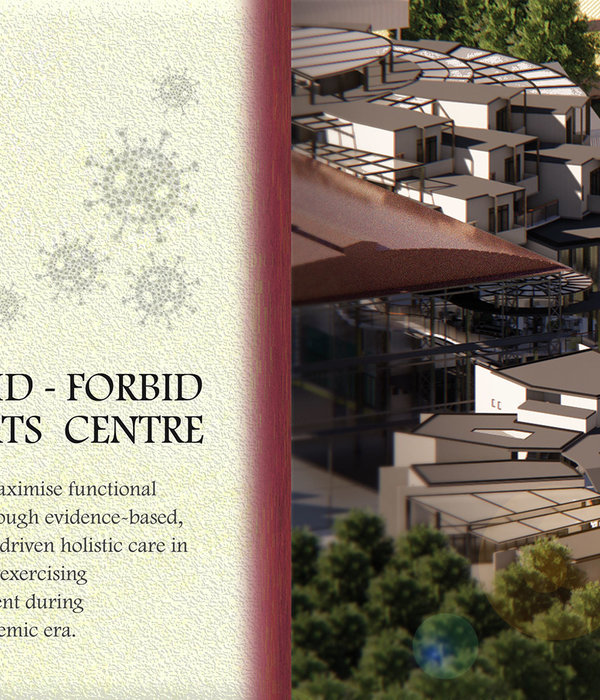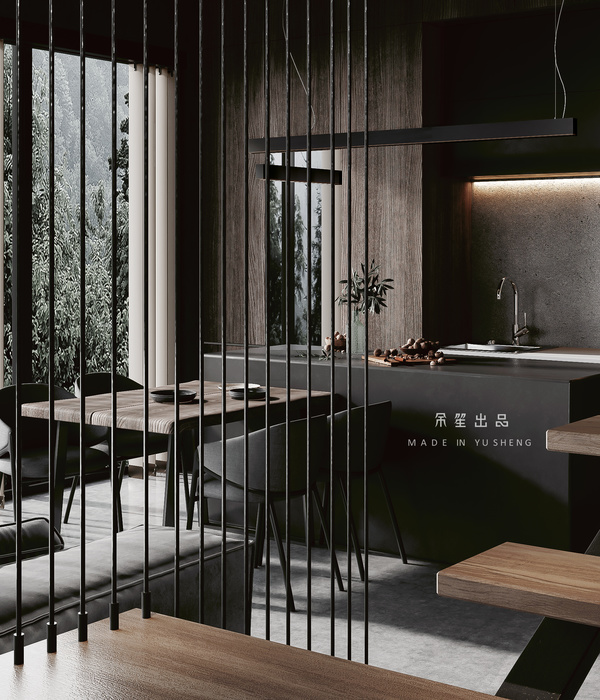The client’s ambition for a modern pavilion building on a rural site in the Northumbrian greenbelt required a sophisticated architectural approach; this has resulted in a design that is calmly assertive whilst still achieving harmony in relation to its landscape setting and the history of the area.
The building subtly responds to the wonderful landscape setting by considering the site; a key aspect of the design was to lower the form to provide a closer relationship with the landscape – this informed the decision to make the building single storey, and crucially to use a flat roof solution and a linear form; the building sits nestled back into the hillside, with the overall design being read as a series of horizontal elements which tie in with the contours of the landscape.
The use of two main volumes which ‘slide’ together further breaks and visually reduces the mass of the building, whilst providing different levels of privacy in the locations and adjacencies of the spaces, with the bedrooms sitting to the east and set back from the living spaces to the west where they enjoy light through the day and evening.
Due to the steeply sloping site, the design uses a lower element of stone to provide a solution to the access issues, housing the garage, entrance, and plant room whilst also providing a conceptual connection to the landscape. A slight twist in the orientation of the building utilizes the fall of the site and allows for summer sunset across the front elevation.
This stone plinth was imagined as a crag of rock or embedded historic structure and took inspiration from the linear embedded Roman remains of local landmarks in nearby Corbridge Roman Fort (from which the house can be seen) and Hadrian’s Wall, making a conceptual connection with the historic landmarks of the area; the main body of the house then floats lightly above.
This approach brings the two main themes of the house together and connects it to the context; it is simultaneously connected to the earth with a stone plinth that tapers into the landscape, whilst the main accommodation has light transparency which refers to the trees of the surrounding landscape.
The building, therefore, becomes an embodiment of the immediate site and wider context – horizontal planes float over a stone base to create harmony with the landscape whilst the main body of the building has a verticality to the timber cladding and the glazing creates transparency – like looking at trees on a hillside.
The context of the project was challenging in planning terms, it employs sustainable design and technologies, and was delivered to the highest standards with a very modest cost per square meter. We are therefore very proud of what we have been able to achieve with a great client and contractor to deliver the Floating House.
▼项目更多图片
{{item.text_origin}}


