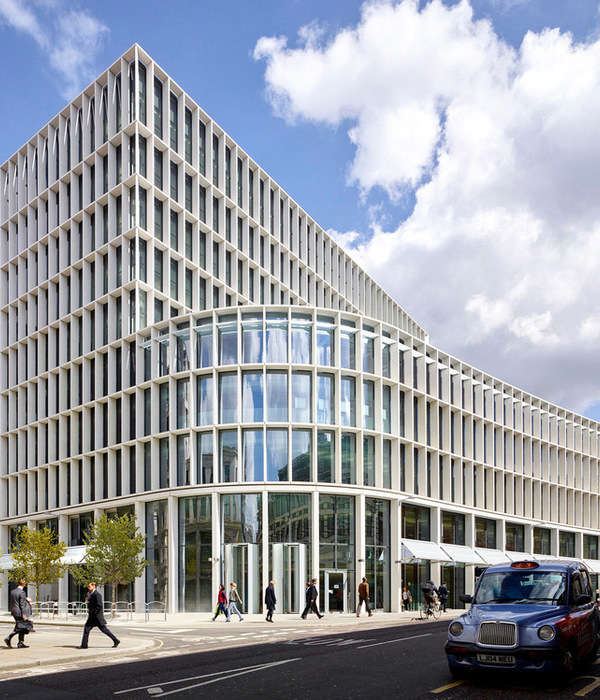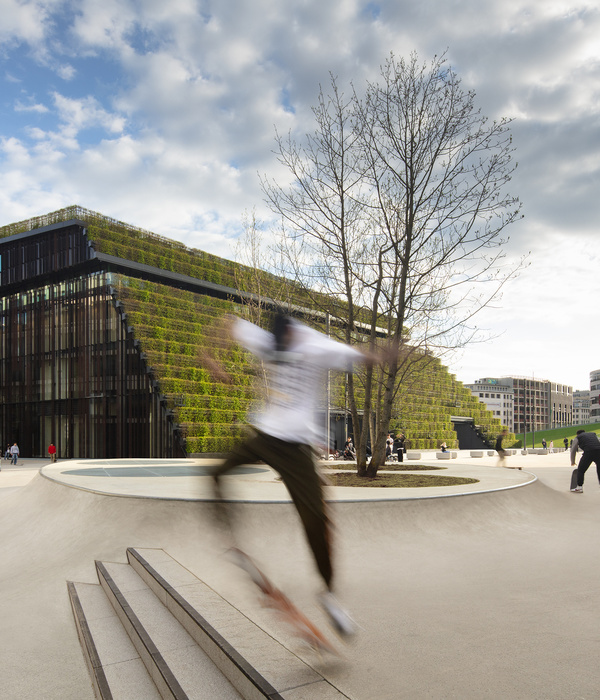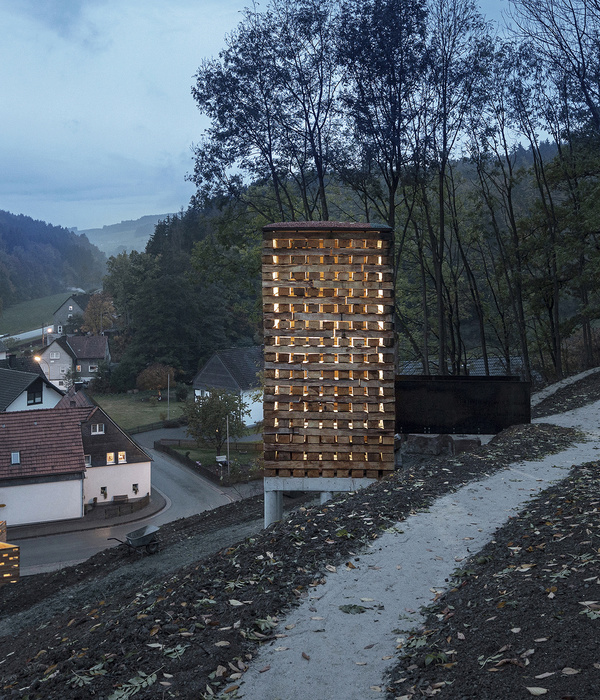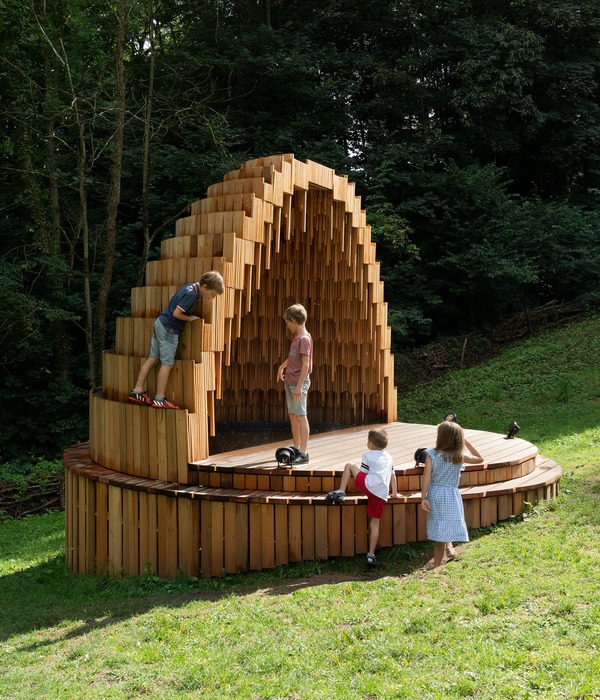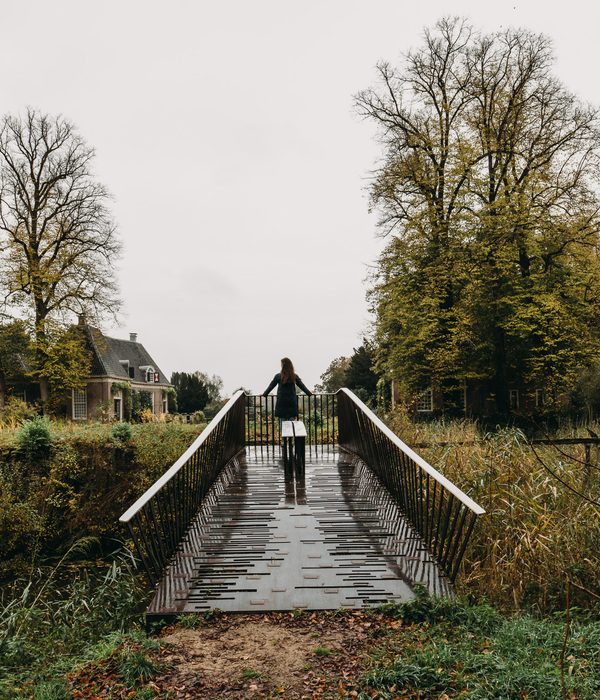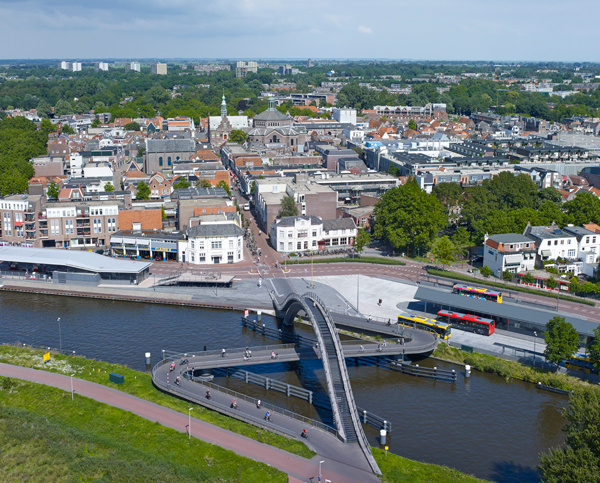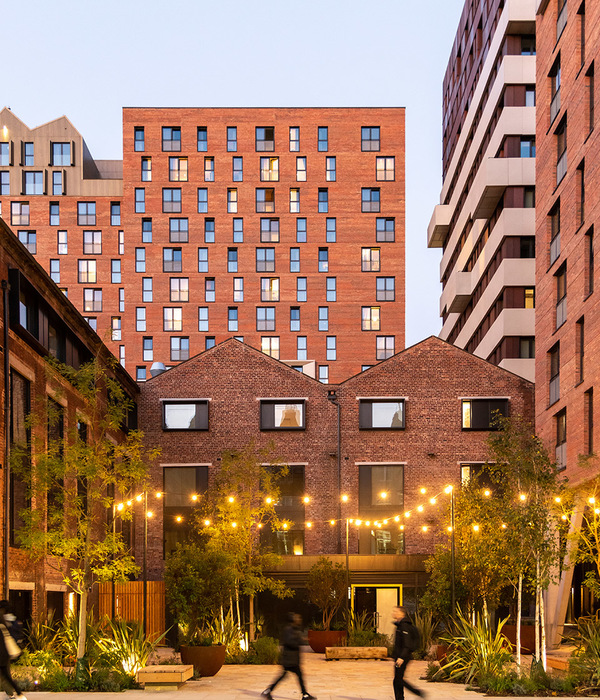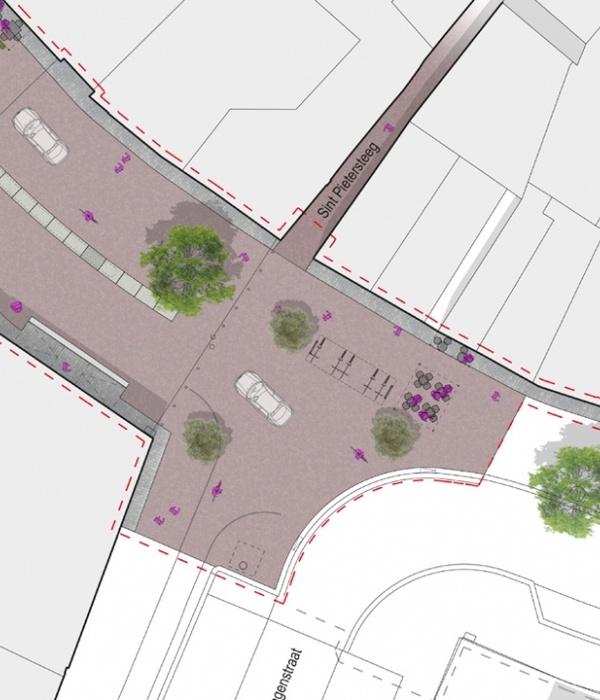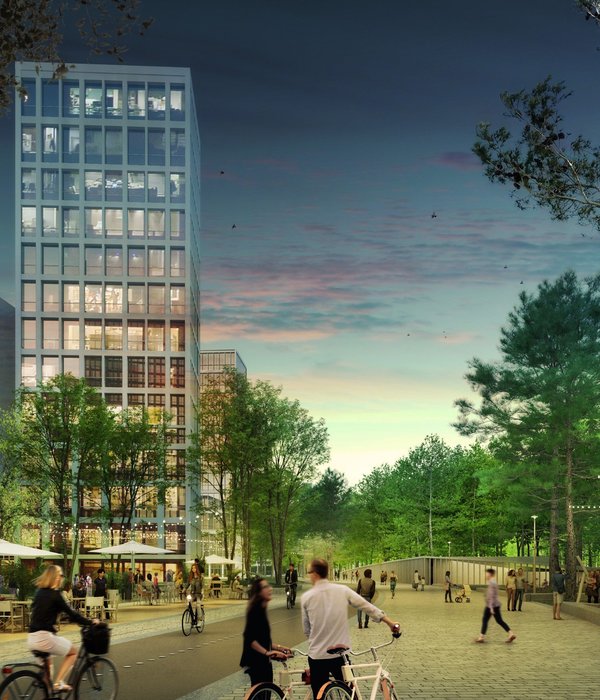An old abandoned building, a foreign customer fascinated by its history and determined to give it new life: this is how the project for the recovery of property began, strongly linked to the territory and to the growing tourist vocation.
A complex intervention, due to important structural disruptions on vaulted roofs and walls, in addition to the advanced degradation of finishes, fixtures, flooring; time and negligence, however, have not canceled the suggestions related to the place, whose centenary path starts from afar, recalling stories of life lived and work.
All this has suggested a conservative approach linked to the minimum intervention, with attention to the signs of the past, covering centuries of history and, at the same time, starting a research up to a contemporary design approach.
After the extensive structural consolidation works, carried out on the extrados of the vaults and on the walls, using reinforcement techniques compatible with the tradition and the conservative approach, the masonry works have allowed to reach the current planimetric structure, declining the interior spaces and external with the objective of creating flexible areas: the property can in fact be used as a single large real estate unit, but if necessary be divided into several apartments, to meet both the tourist vocation of the territory and the housing needs of the client .
So a complex project, which has integrated plant engineering and advanced technologies such as the floor heating system and home automation systems, in a structure of great historical value, with the design desire to create strong contrasts, easy to read for example between the finishes of the plasters, raw and original, and attention to the design of furniture, mixing the legacy of the past to taste and to contemporary living.
{{item.text_origin}}

