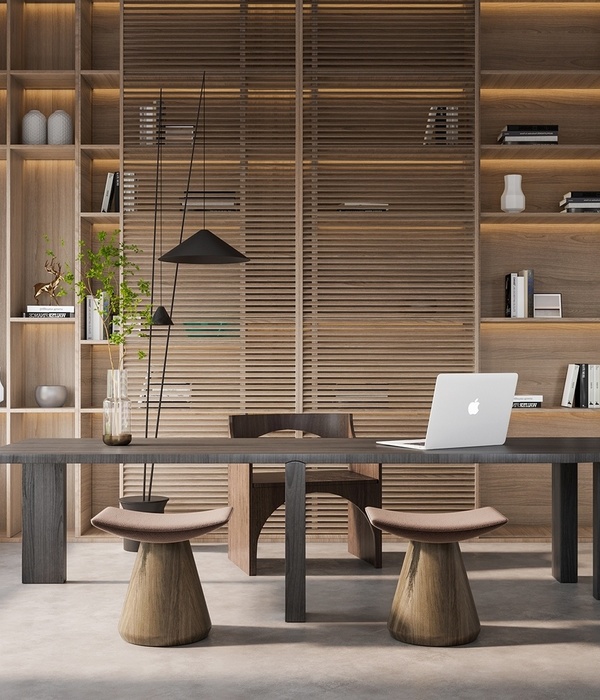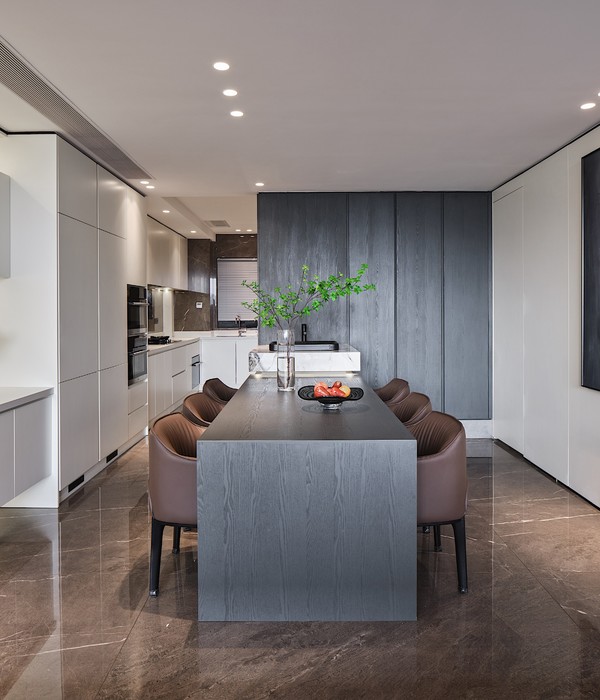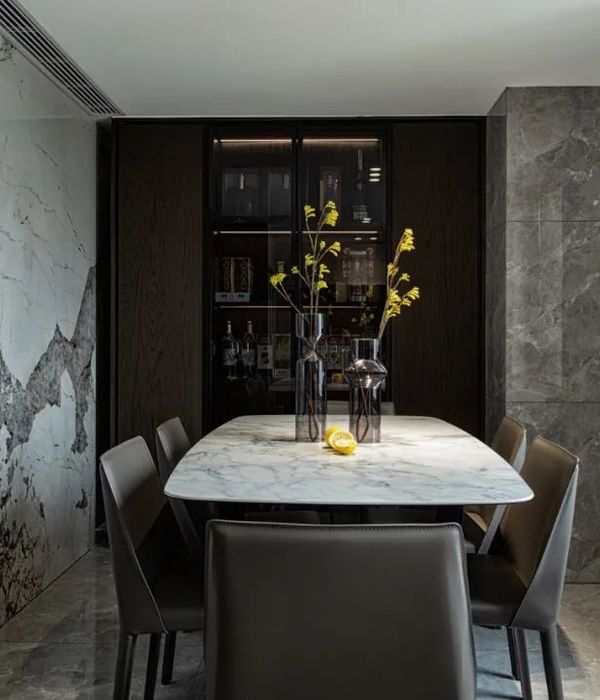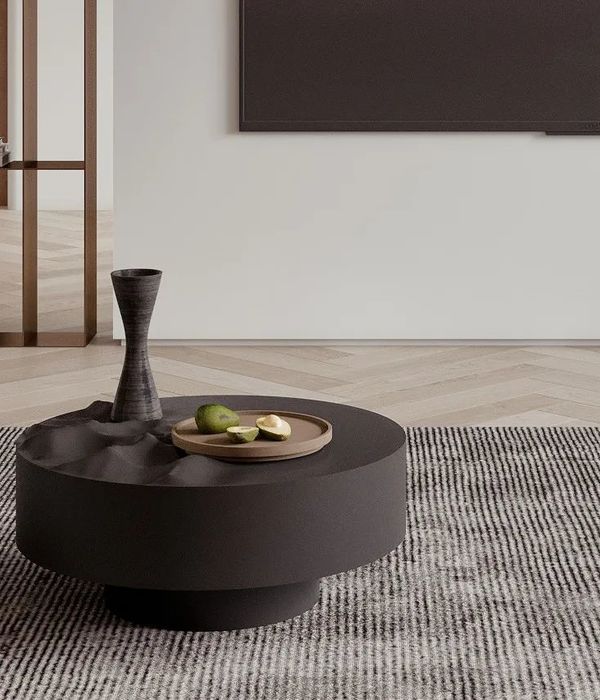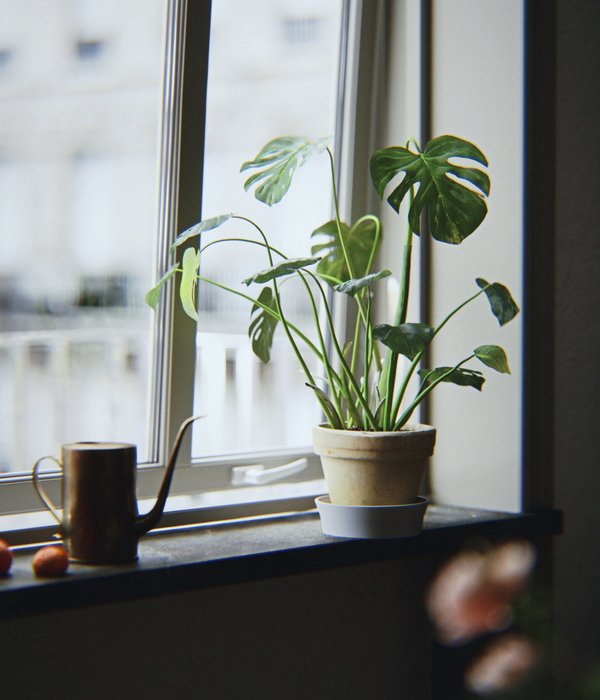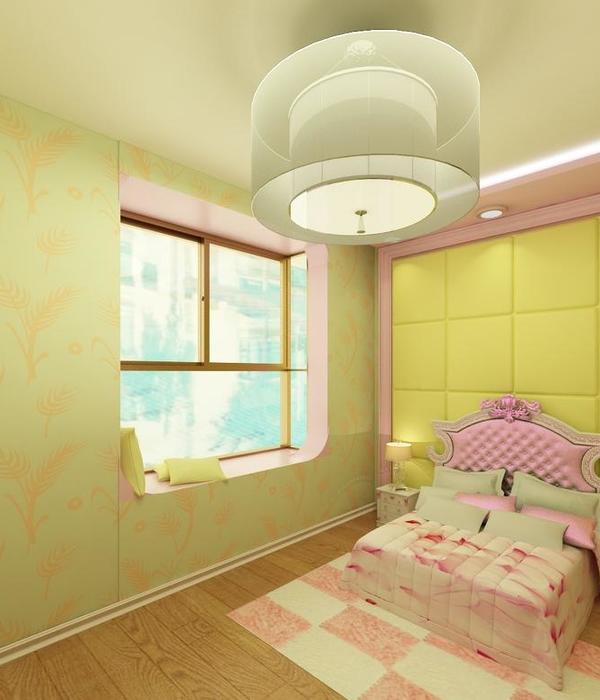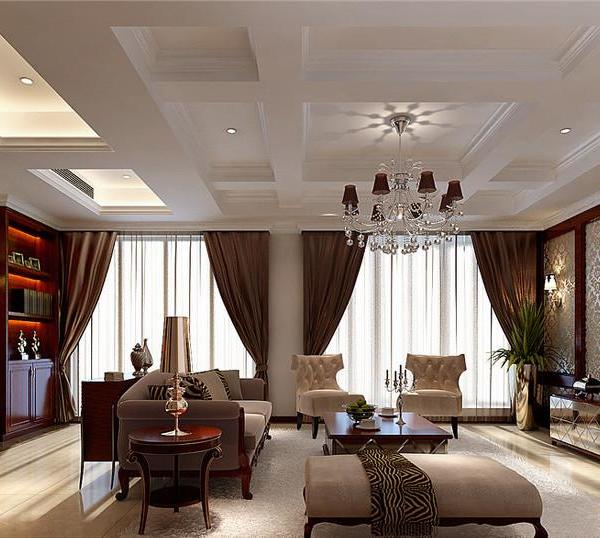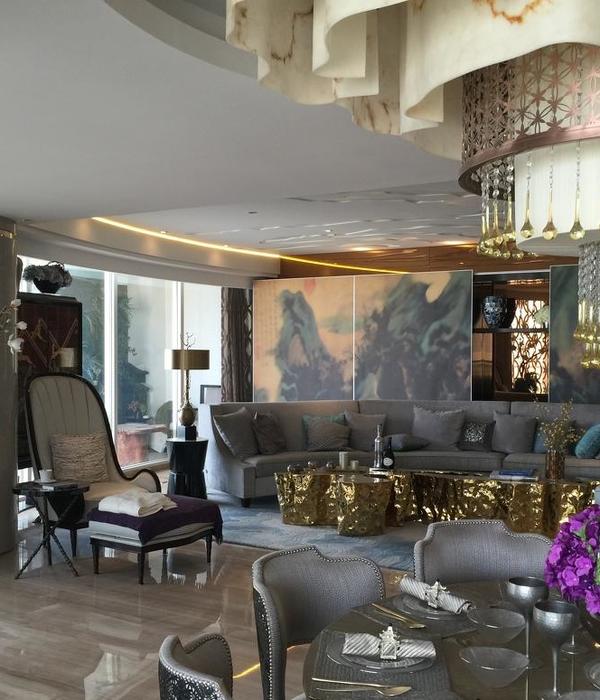Architect:DIETER DE VOS ARCHITECTEN
Location:De Pinte, Belgium; | ;
Project Year:2013
Category:Private Houses
The house is centrally positioned on the building plot at the edge of a residential neighbourhood and opposite a small forest. An explicit orientation to the sun shapes the tripartite composition of the house. Three gardens formally complement the composition, each garden intended for a specific time of day: morning, afternoon, evening.
A symmetric spatial configuration of three cubes around an equilateral triangle, together with an asymmetric articulation at the carport, defines the building geometry. The volume is developed architectonically through a concrete and blockwork loadbearing structure, brickwork of hand-selected peat-fired bricks in Flemish bond and hardwood carpentry with prominent arched windows on the ground floor and rectangular windows on the upper floor.
The living area with open floor plan clearly shows the building geometry. The three large arched windows on the ground floor bring daylight generously into the space and at the same time create a close relationship between the interior and the three gardens. The three blind end walls within the open space contain integrated cabinets that allow the eating area, seating area and work area to find their appropriate place. Warm, natural materials and colours enliven the living area: wooden wall paneling throughout the space, a light-pink-and-sand-coloured terrazzo floor with an integrated kitchen worktop.
A self-supporting spiral staircase leads to the upper floor. Three freestanding cabinets separate three rooms from the hallway. These cabinets contain storage space as well as technical equipment and sanitary cells. The rooms can be closed off from the hallway through invisibly detailed doors in the cabinet. On the upper floor, daylight is provided through perforations situated only on the end walls and in the flat roof. The uninterrupted perimeter wall is executed in ivory painted blockwork in contrast to the smooth lacquered cabinets.
Thermal performance and airtightness of the building envelope together with a compact building volume are the basis of the low energy consumption of the house, complemented by an energy efficient technical installation consisting of a geothermal heat pump for the under floor heating and natural cooling, mechanical ventilation with heat recuperation and solar panels for sanitary hot water.
▼项目更多图片
{{item.text_origin}}

