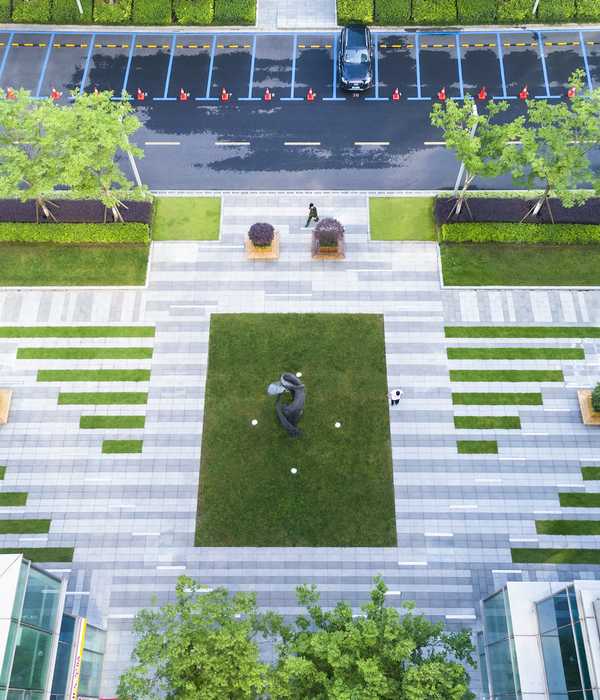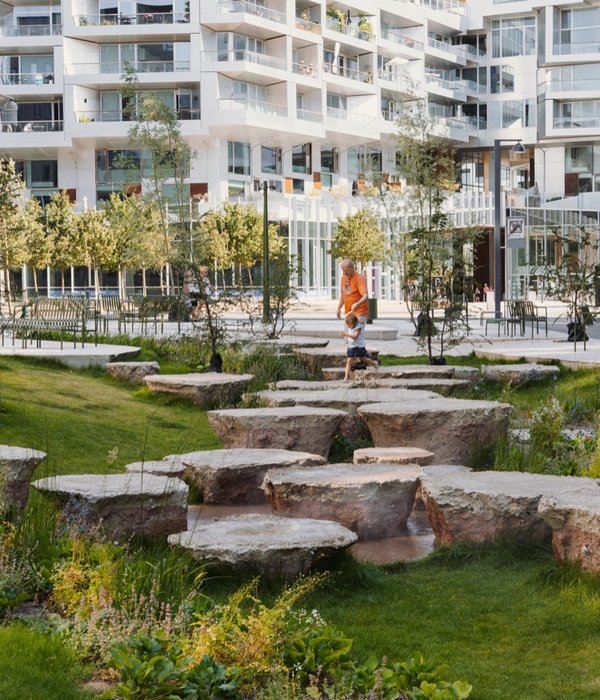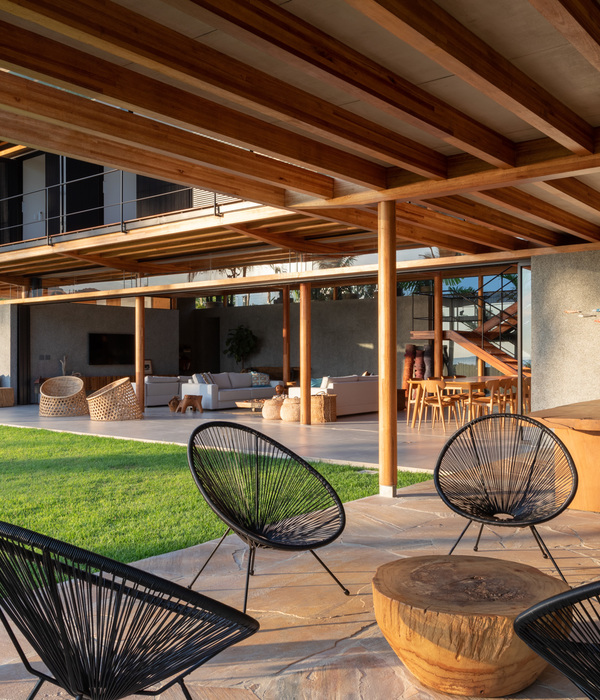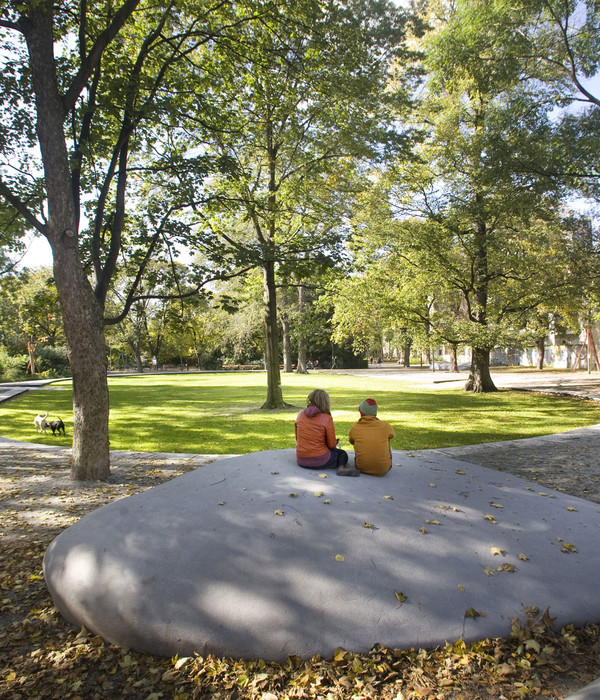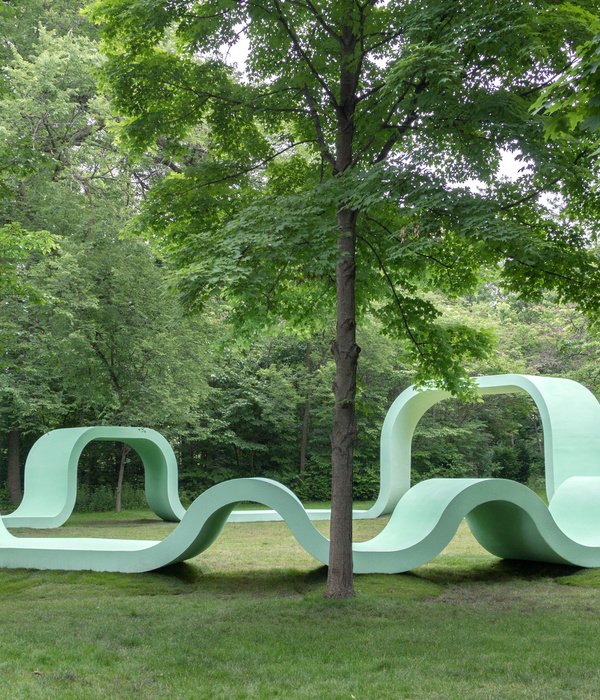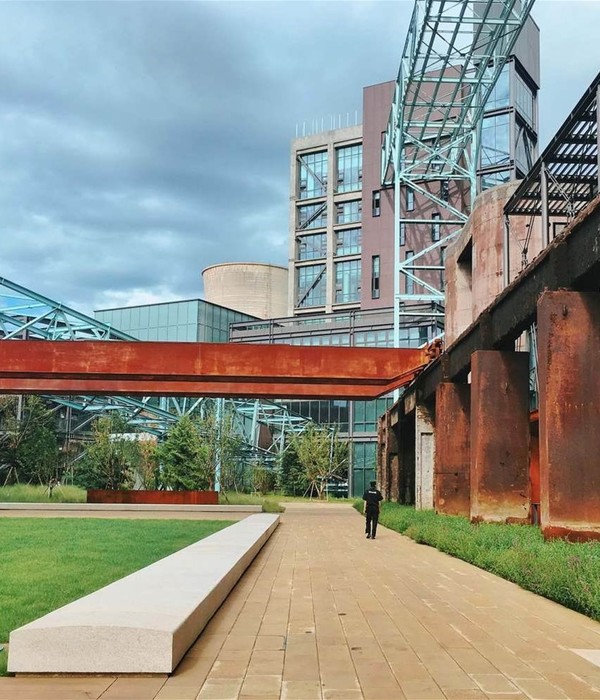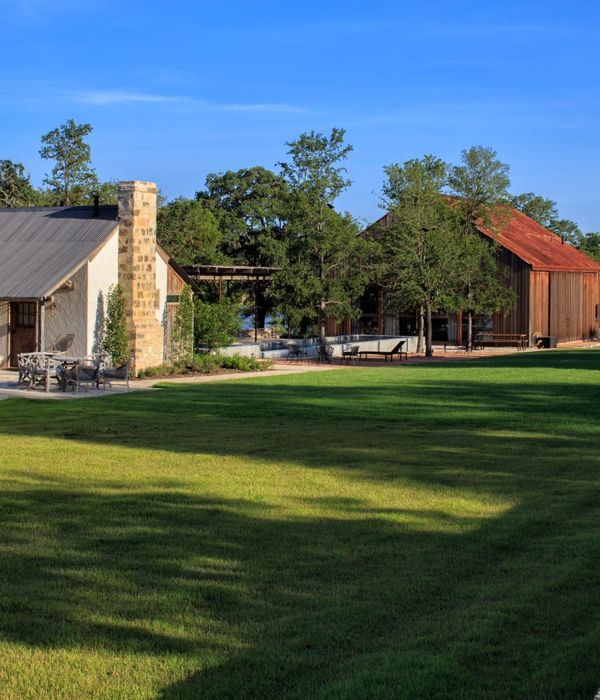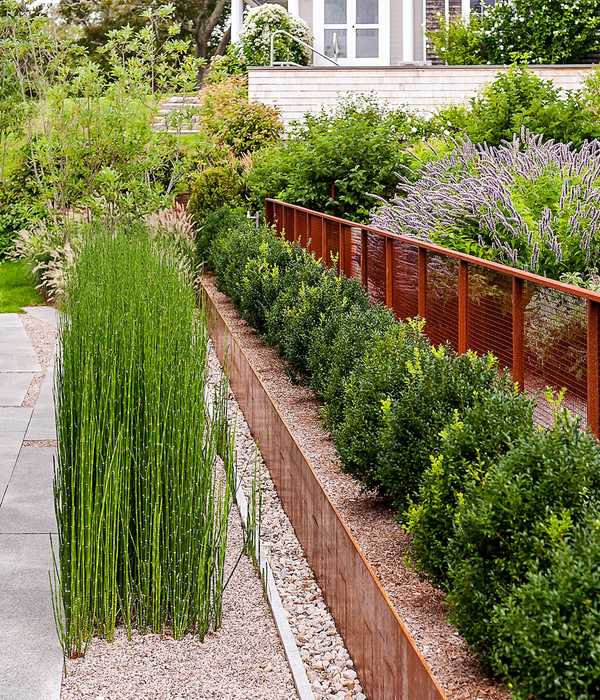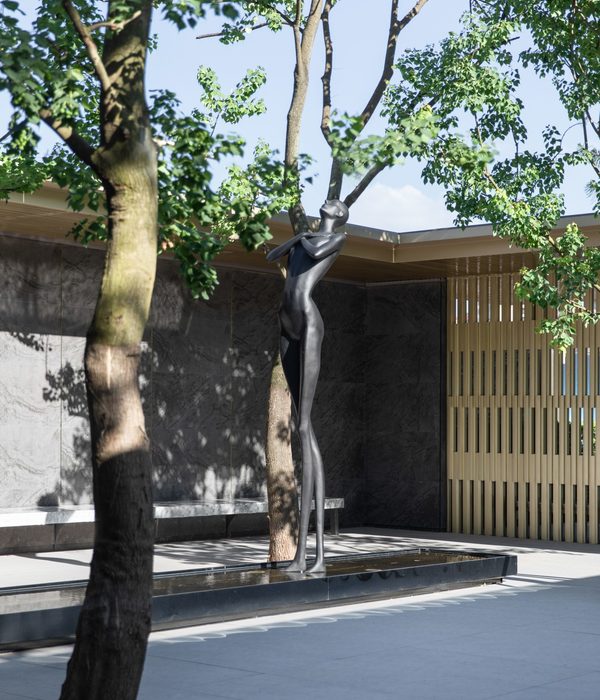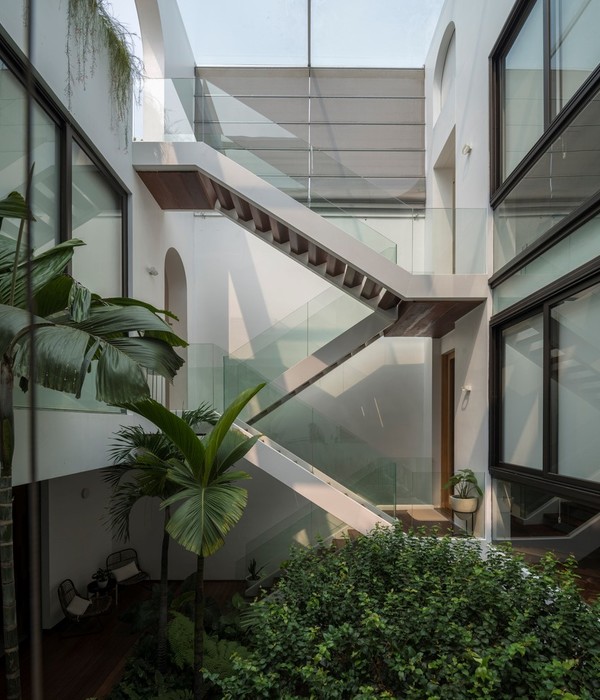Located in Kunming, China, the project aims to redefine the entrance and boundaries of this campus. The school is a 12-year boarding school with approximately 5,000 students and teachers. The campus is in a typical Chinese urban setting, surrounded by residential blocks mostly built in the early 2000s. However, as is typical for campuses, existing walls separate the school from the surrounding community, creating a small, inward-looking, self-sufficient community. Due to changes in land use and road reconfiguration, the original main entrance will no longer be usable.
Therefore, the school called for a new main entrance at the back entrance of the campus and asked to minimize the impact on the existing campus facilities. The school hoped that the new entrance would bring an architectural identity that was in line with the school's philosophy: as a private school affiliated with one of the oldest and most prestigious universities in China, the school wanted to incorporate symbols of traditional Chinese architecture into the design, yet, as an experimental school, they also seek to establish a distinctive and innovative character.
The original back entrance to the campus is on a relatively narrow bypass with Long Jiang Park across the road, surrounded by beautiful greenery. The architects draw on the constraints of the site and the relationship between nature and architecture and consider these as the starting point for this project. In order to accommodate the heavy pedestrian and vehicular traffic on the relatively narrow street, the architects have pushed the edge of the original border inward by 10 meters which created a triangular plaza.
The new gate is located at the tip of the entrance plaza, anchoring the space, and creating a visual connection with the red pedestrian bridge across the road that continues the existing axis. The extension of the projected geometry of the new entrance on the ground has become the spatial control line both inside and outside the campus. The zigzag line continues to fold and transform at different locations, forming three main spaces: the school gate plaza, the entrance plaza, and the parents' waiting area.
The architects have distilled and translated the essence of the traditional Chinese Gate into a simple but powerful folding structure. The gently inclined side wall extends a warm invitation, imbuing the campus entrance with a sense of visual depth. The sloping roof of the new gate subtly shapes the spatial atmosphere, heightening the daily journey of entering the school with an elevated experience.
The folding surfaces of the project are made out of vermillion weathering steel. The material's unique surface texture adds richness and depth to the minimal form, while the rusty stain evokes a sense of time and harmonizes the campus renewal with its surrounding built environment. The red not only evokes associations with traditional Chinese architecture but also serves as a visual focal point within the lush greenery. The strong color contrast and interplay of light and shadow also resonate with the abundant sunlight and the tropical climate of Kunming. Besides, the project incorporates traditional paving materials and methods commonly found in classical Chinese gardens, such as using traditional roof tiles (as ground paving), bluestone slabs, and irregularly paved broken stones. All of the materials are used to evoke a sense of familiarity and collective memory from locals.
The parent waiting area adjacent to the school gate has been designed as a garden promenade, carrying forward the folding language within the space. The folding lines on the plan extend from the main entrance and stretch along the original campus boundary, providing additional areas for parents seeking shelter from the sun and rain. These folds create enclosed pockets of various sizes between the campus and the municipal road, fostering a sense of gathering and offering potential for diverse future activities. The spaces between the folds and the site's edge are transformed into planting ponds adorned with local plants.
Additionally, plants from the green belt across the road have been incorporated into the design, lending an almost traditional garden-like experience to those walking through the corridor. The architects hope that such a design will attract local residents to utilize the space for recreation outside of the peak school hours, thus fostering a relationship between this enclosed private school and the surrounding neighborhood, presenting this public space as a gift from the school to the surrounding community.
{{item.text_origin}}

