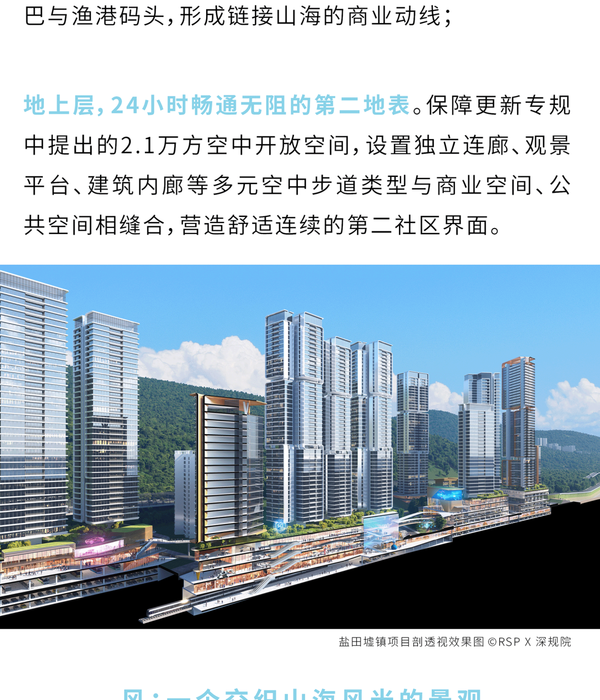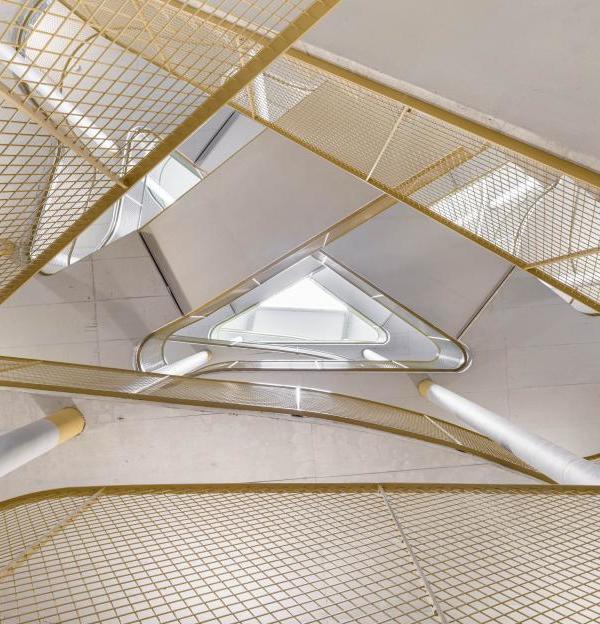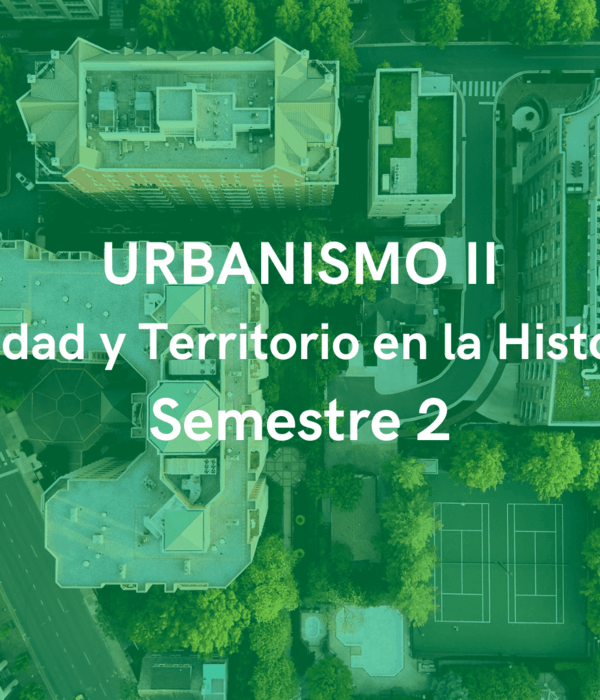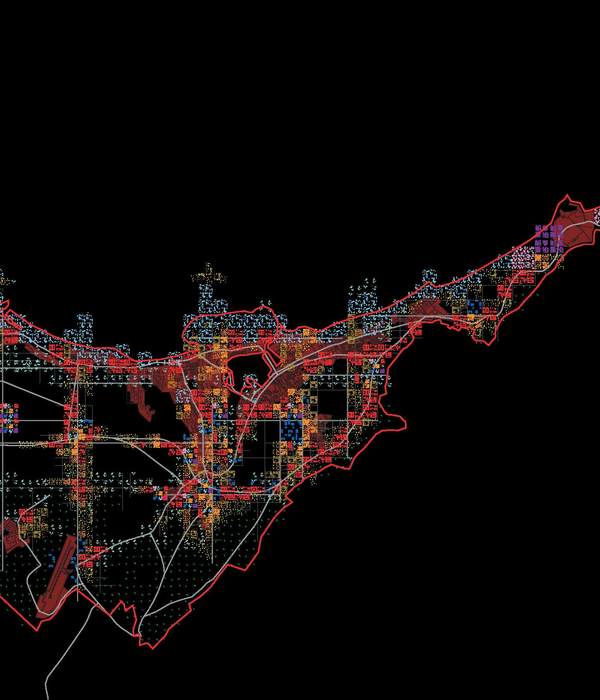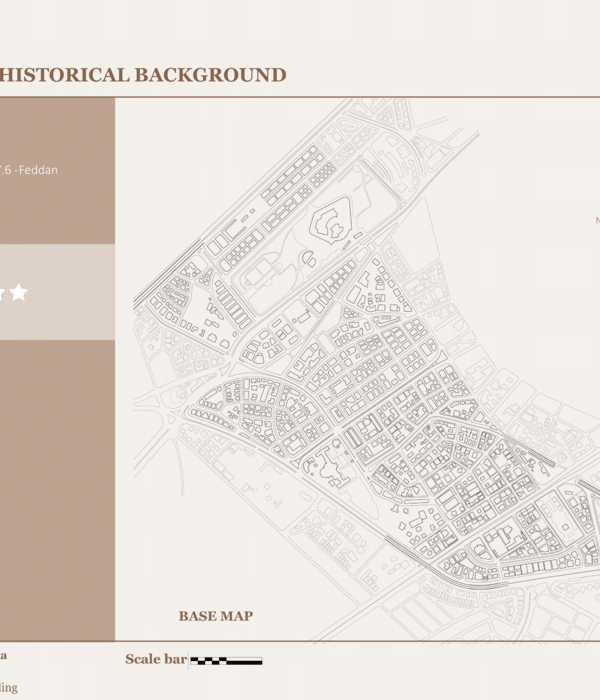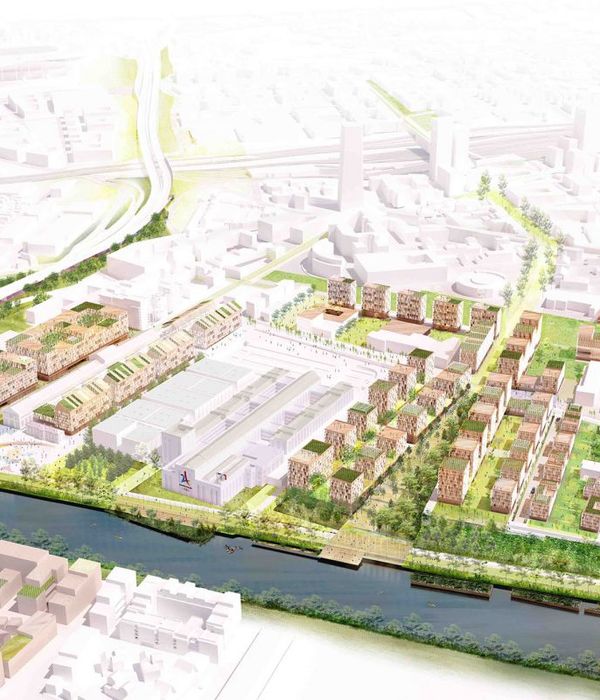- 设计师:DAOYUAN | 道远设计·壹方部
- 客户:泰吉置业&同诚众悦
- 摄影团队:DID STUDIO
- 景观施工:重庆豪景园林景观工程有限责任公司
- 景观雕塑:重庆市帝成景观雕塑设计工程有限公司
- 建筑设计:重庆侨恩创源建筑设计有限公司
- 完成时间:2021年1月
设计师序言 From the designer
我们面对的客群都是合川的都市顶豪,见面大世面的人不仅追求城市的核心位置,大隐隐于市,他们更追求在城中心能私享一片静谧天地,有一处极致居所。
从客群的需求出发,我们力求本次的景观能够不断追求的环境极致化与品质极致化的目标,以森林中的居住美学、林影里的艺术奢享为主题,追求人++ 建筑++ 景观的极致交融。
In consideration of the needs of potential buyers, who not only demand for an ideal location, but also pursue a quiet and private space in downtown area. Based on these, we are trying to optimize the environment and improve quality of life through landscape design. With the theme of “villa in the forest, luxury art in the shadow”, we create harmony between human, architecture and landscape.
以光为媒,开启森奢逐光之行 Light as Medium, Follow light into the forest
设计的灵感源于光的反射,以其灵动的特质打造的森之雅居,用光的线条凸显质感,营造出奢华的空间感。
我们寻觅着光的轨迹进入示范区前场,关于整个场地的布局设计师参照五星级酒店落客区的设计手法,让前场空间干净而愉悦。客户在到达一楼大堂后,将通过一部电梯,开启悦府·星臺的逐光之行。
Inspired by the reflection of light, we are trying to use dynamic light to highlight the elegance and luxury of the villas.
Following the trace of light, we arrive at the tidy and pleasant entrance of the demonstration area, whose design refers to five-star hotels. Upon entering the lobby on the first floor, visitors can follow the light into the “forest” by elevator.
▼光影婆娑营造空间感 Shadow whirled to create a sense of space
丨引光:轻光合庭 丨 Introduce light:Courtyard in light
随着电梯门缓缓打开,映入眼帘的是纯净而明亮的视野。设计师希望以一种现代而又虚幻的方式诠释这个迎宾空间,180 度悬吊式全景玻璃让真实得以雾化,让人忍不住往前一探究竟。地面铺贴云贝系列饰面砖与立面壁画系饰面砖搭配,让人沉浸在低调奢华的环境之中。
As the elevator doors open slowly, pure and bright view comes into sight. The designer hopes to interpret this welcoming space in a modern and abstract way: a 180-degree suspended glass blurs the reality, attracting people to explore for more. The pattern of the pavement matches that of the wall tiles, allowing people to immerse themselves into modest luxury.
树影间、景墙上,真实与幻影相互映衬,形成一种无形的自然对话。
On the landscape wall among trees, shadows set off the gratings, forming an invisible dialogue with nature.
景墙特选深色面砖与格栅虚实相映,每扇格栅从设计到落地须历经八道工序,历时 3 个月才完成,是匠人细致的追求。
The dark face brick is selected for the landscape wall to complement the grid. It took eight steps and three months to present a unique grating.
合庭中的雕塑从开模打样、泥塑、至最终上色定型,全程纯手工铸造,匠心细致,只为呈现最极致的视觉感受。
The sculpture in the courtyard, created from moulding, clay art to coloring, is all made by hand to present appealing visual experience.
丨藏光:幻光森林 丨 Hide light:Fantastic light forest 步步深入,即可到达静谧安然的幻光森林,设计师从广西专培苗圃优选 20 余棵南洋杉,历经数千公里的运输及两个月的养护最终落入场地。
Stepping further, you will arrive at the quiet and cosy fantasy forest. More than 20 araucarias were carefully selected from Guangxi nursery garden and transported over thousands kilometers. Also they were conserved for two months before finally planted here.
为营造更为精致的空间氛围,设计采用了悬挑式种植池,将种植池抬高 450mm,外挑超 300mm,外包镜面黑色镀钛不锈钢饰面,将周围自然的气息引入其中,流露出一份高级雅致。
To create an elegant space atmosphere, the planting beds are suspended 450mm high and extend more than 300 mm outwards. The black titanium-plating stainless steel surface reflects the natural surroundings, which contributes to a kind of luxurious elegance.
高 5m 艺术装置作为空间核心精神象征,这里是林中的休憩之所,白色的光影装置、不锈钢面水景与周围绿色色调相互衬托。装置立面装饰 500 余片钻形超透亚克力,每一片都是光影装置的艺术品,在白天若隐若现地呈现出五彩斑斓的光束。
高 5m 艺术装置
The 5m high art installation serves as the spiritual symbol, providing a space for having a rest in the forest, where the white lighting fixture, stainless-steel-outlined waterscape and green surroundings are in perfect harmony. Covered by more than 500 acrylic diamonds, the art installation is a riot of colour during daytime.
▼装置细节 Installation details
丨折光:琉光水院 丨 Reflect light:Water yard
这里是未来人们生活的大区,我们借鉴了酒店的度假式庭院,以葱郁的树木搭配精致水景,以及从福建优选质地坚韧的自然景石,通过拥有多年景石造景经验的匠人手工打凿出符合设计要求的景石形态,以此呼应林奢逐光的愿景。
As the future residential area, the yard is designed in the same style as that of the holiday resort, with luxuriantly green trees, boutique waterscape as well as carefully selected and polished landscape stones.
琉光水院以多功能性为基础,通过虚实掩映的玻璃景墙围合,搭配现代简约的户外桌椅,让光影流年在优雅中交错,还原城市隐林的酒店氛围。
Based on multiple functions, the water yard is surrounded by glass landscape walls and equipped with modern outdoor table and chairs, allowing people to enjoy the hotel-style atmosphere in the hidden forest.
耐人寻味的雕塑屹立于水面,在郁郁葱葱的绿色中演绎着宁静的自然氛围。飘逸的艺术造型,是未来生活的折射,隐隐于市对自由空间的新体验。
An interesting sculpture standing in the water, graceful and artistic, creates an atmosphere of peace and nature against the green surroundings. It is a reflection of future life and a new experience of free space.
▼雕塑以静态模拟动态与自然和谐交流 The sculpture communicates with nature in harmony with static braking
夕阳余晖洒下,平静的水面与清透的玻璃变幻层次丰富的光影,设计以现代生活的本色,营造出更多户外生活新体验。
When the setting sun sheds a golden light over the calm water and the glass walls, the colorful light and shadows contribute to a new outdoor experience.
合川悦府·星臺,这是一个光影与自然相遇的绝佳之地,这趟逐光之旅的背后,每一处细细斟酌的设计,都为了让这个平静而纯粹的空间注入更多优雅与精致。
Here in the Star Villa, you will have an encounter with light and nature. On the journey to light, every detail is skillfully designed to make the quiet and pure space graceful and exquisite.
项目名称:心遇光境 | 合川悦府 · 星臺
业主单位:泰吉置业&同诚众悦
业主景观团队:贺玺 | 杨仁贵
景观设计:DAOYUAN | 道远设计·壹方部
设计团队:陈普乾 | 李宗蔓 | 贺金灿 | 李敏 | 韩文喆 | 傅萌萌 |张潇 | 龚吕琴 四叶部-- 周雪梅|| 杨彩|| 吴汶珈
摄影团队:DID STUDIO
景观施工:重庆豪景园林景观工程有限责任公司
景观雕塑:重庆市帝成景观雕塑设计工程有限公司
建筑设计:重庆侨恩创源建筑设计有限公司
完成时间:2021 年 1 月
Project Name: Encounter with light | Star Villa
Developer: TAIJI & T.C.Z.Y.
Developer landscape team: He Xi, Yang Rengui
Landscape design: DAOYUAN
Daoyuan landscape Team: Chen Puqian, Li Zongman, He Jincan, Li Min, Han Wenzhe, Fu Mengmeng, Zhang Xiao, Gong Lvqin, Zhou Xuemei, Yang Cai, Wu Wenjia
Photography: DID STUDIO
Landscape construction: Chongqing Luxury Landscape Engineering Co.,Ltd.
Landscape sculpture: Chongqing Dicheng Landscape Sculpture Design Co.,Ltd.
Architectural design: JON ARCHITECTURE
Time of Completion: January, 2021
审稿编辑 任廷会-Ashley Jen
{{item.text_origin}}




