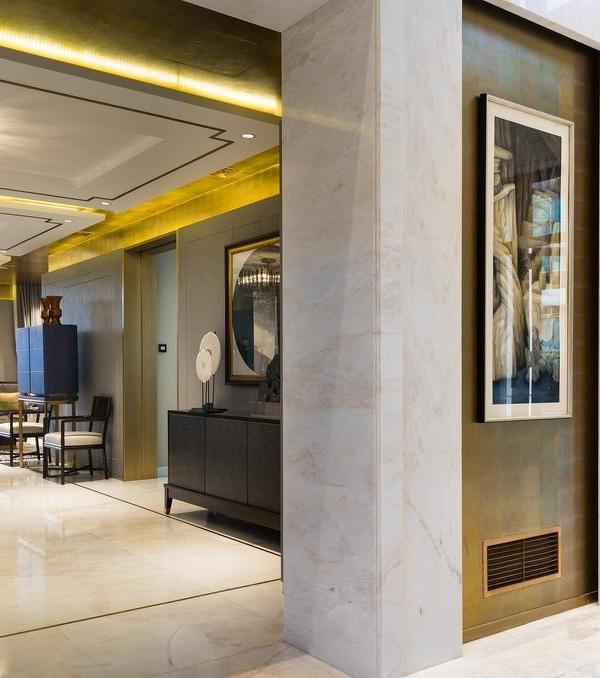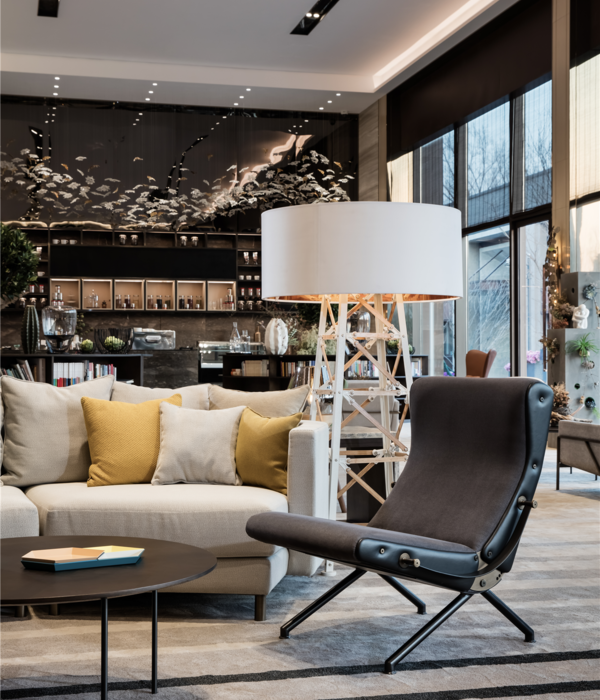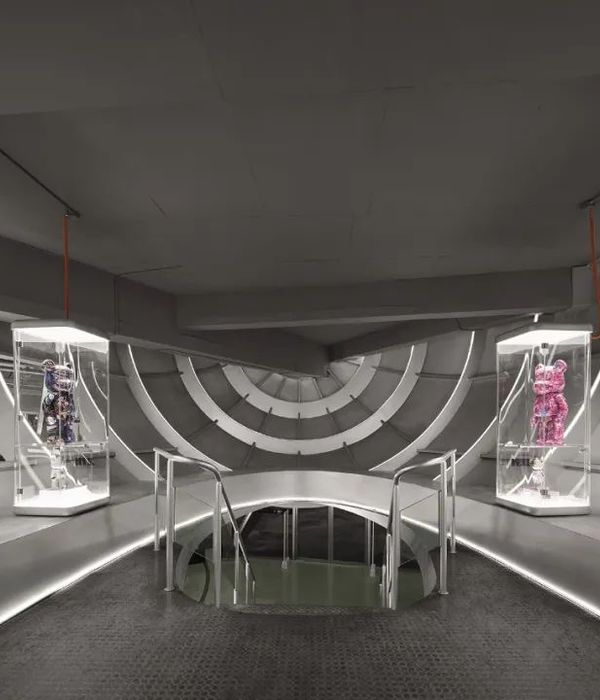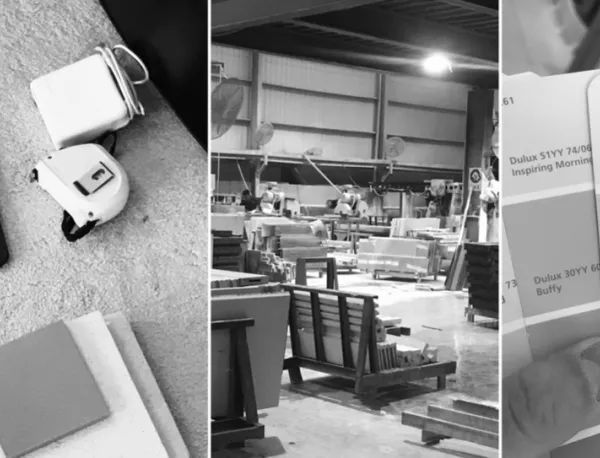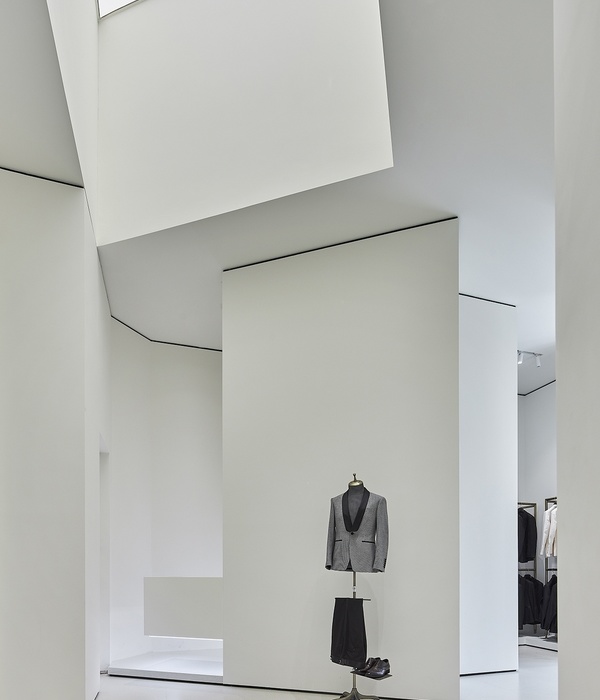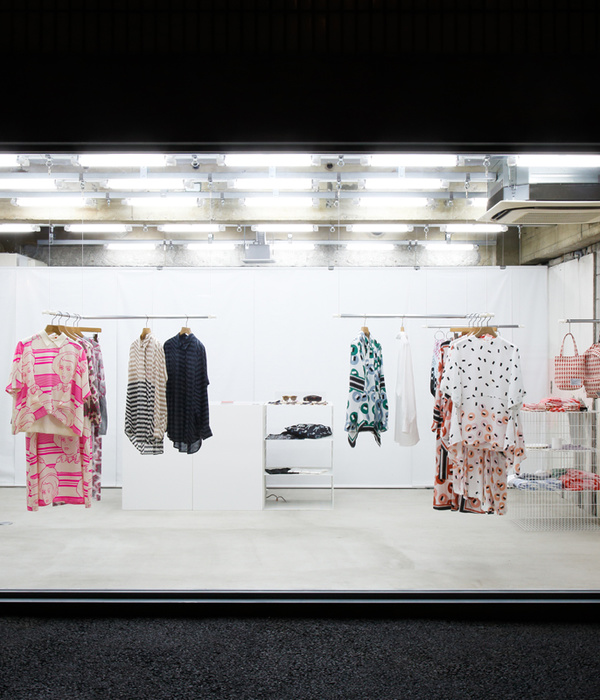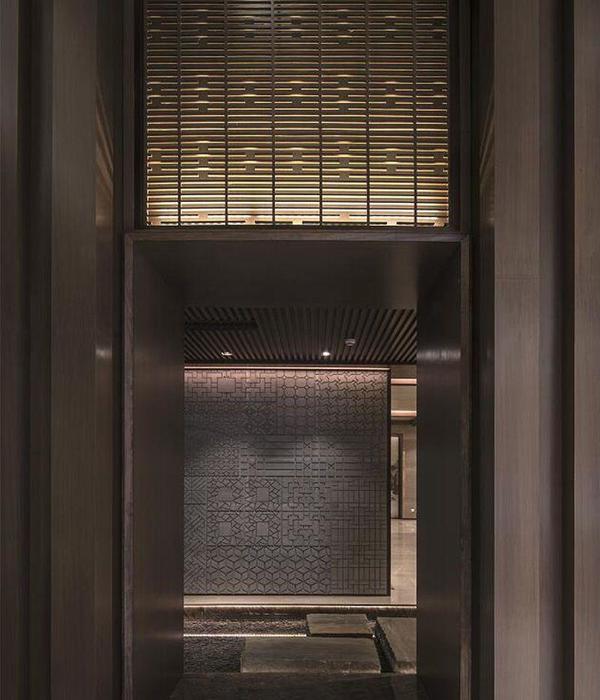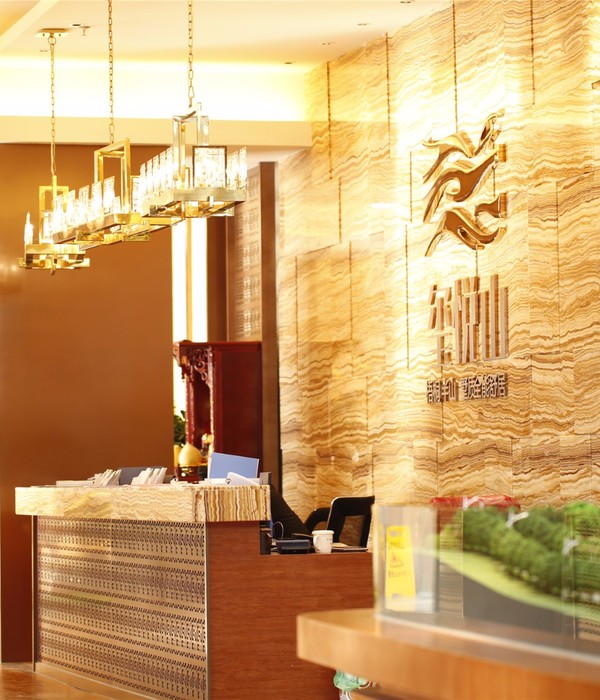- 项目名称:OPPO 广州超级旗舰店
- 业态:商业
- 现状:2020年6月竣工
- 顾问:Alexander Meyers,Ana Castaingts Gomez,Piao Liu,Jing Xu,Idil Kantarci,Diego Ramirez Leon,Praneet Verma
OPPO 广州超级旗舰店位于广州天河区的正佳广场,拥有 300 平方米的外立面和 606 平方米的室内空间。
With its 300㎡ new facade, the 606㎡ OPPO Guangzhou Super Flagship Store is located at Zhengjia Plaza in the Tianhe district of Guangzhou.
门店外观,exterior view ©Yiyi and OPPO
为了给 OPPO 的顾客营造一个兼具公共性和商业性的聚集场所,UNStudio 引入了“城市公园”的理念,旨在创造一个包容性的、能够满足不同人群需求的环境。
室内设计旨在打造“无边界”的互动环境,借助蜿蜒的路径引导访客穿过一系列“展示区域”,使其在动态且富有节奏感的流线下浏览、驻足和试用店内的产品。
With the ambition to create a gathering space that blurs the boundaries between public space and commerce for OPPO’s customers, UNStudio introduced an ‘Urban Park’ concept. This concept creates an inclusive environment that meets the behavioral needs of the various people who visit the store.
The interior is designed as a ‘borderless’ interactive environment, where meandering routes lead visitors through an array of ‘display zones’, thereby creating different rhythms of motion and allowing customers to browse, take their time, pause and try out the products within the store.概览,interior general view ©CreatAR Images
基于对工艺的敏锐关注和对材料的精准选择,门店的外立面设计为旧有的本土建筑赋予了独特的现代气息。考虑到门店位于城市的主干道上,外立面的设计需要呈现出大胆且辨识度强的特征。设计团队为此选择了片状挤压管材作为构成外立面的主要模块——其灵感源于竹子——这也是旧时广州人衣食住行所离不开的材料资源。
The design for the Guangzhou OPPO flagship store is approached through a keen focus on craftsmanship, alongside material choices that add a contemporary twist to the vernacular architecture of the city.
Situated along a main thoroughfare, the facade design needed to provide the store with a bold and recognizable visual identity. As a result, a sliced extruded tube component was chosen as the main module, inspired by bamboo – an important source of food, clothing, housing, and transportation for people in Guangzhou in ancient times.
▼入口立面,entrance facade ©CreatAR Images
金属材质的管状元件亦是对 OPPO 商标中“O”的一种立体式的呈现。通过切割柱形管得到的截圆柱单元以不同的长度和曲率重复排列在整个外立面,传递出品牌的形象与技术专业度。
This metallic tube is also a 3D interpretation of the ‘O’ in OPPO. This dimensional transformation results in a cylindrical tube, into which a cut is added in order to obtain a truncated cylinder. This cylindrical form is repeated in varying lengths and curvatures throughout the facade, creating a reference to both the brand and to technology.
设计示意,OPPO-curve facade ©UNStudio
▼模块,Module ©UNStudio
设计团队在立面元素的整体构成上进行了多种几何策略研究。在经过对一系列体积方案的考量后,最终决定采用大面积的一体化层叠式外墙,在呼应 OPPO 标志性转角曲线的同时,将客人自然地引向门店内部。
For the overall composition of the facade elements, multiple geometric strategies were studied. Following the exploration of different volumetric options, a large, sweeping folding gesture was chosen which echoes the corner curve of the OPPO brand logo, while guiding visitors towards the entrance to the store.
立面构件,Facade Component ©UNStudio
▼截圆柱单元以不同的长度和曲率重复排列在整个外立面©CreatAR Images thecylindrical form is repeated in varying lengths and curvatures throughout the facade
每个管状元件内部均嵌入了可编程的光源,创造出动态且富有活力的整体立面效果。
Programmable lighting embedded within each tube create an overall facade effect of dynamism and vibrancy.
管状元件内部嵌入光源,programmable lighting are embedded within each tube ©CreatAR Images
▼幕墙夜间外观,facade night view ©Yiyi and OPPO
通过流畅且连贯的动线设计,让客人在符合直觉的空间序列中与商品形成互动,是室内设计最主要目的之一。
Achieving a fluid space in a flowing, uninterrupted movement – where an intuitive sequence of different areas enables customers to experience and interact with the products – was one of the key aims of the interior design.
室内空间,interior view ©CreatAR Images
室内空间主要分为“PULSE”和“EVOLUTION”两个体验区:在“PULSE”区,手机展示屏幕成为空间中的显著焦点;“EVOLUTION”区用于社交和互动,带来截然不同的体验。
蜿蜒的动线引导着客人逐次穿越这些区域,并在沿线提供舒适的座位,客人们可以在这里为手机充电、测试新产品和社交。
▼轴测图,axon ©UNStudio
The interior space is defined by two main experiential zones: PULSE and EVOLUTION. In the PULSE area, the main phone displays act as a strong focal point, while the EVOLUTION areas, in contrast, enable different experiences and accommodate social and interactive zones.
The winding circulation paths weave visitors through these zones, and along targeted seating that provide comfortable areas for customers to charge their phones, test new products, and socialise.
▼主展示区,main display area ©Yiyi and OPPO
▼体验台,experience table ©Yiyi and OPPO
店内还设置了一个充满趣味的“打卡”体验区,鼓励客人们通过照相和自拍来探索 OPPO 手机的强大摄像功能。
The store also provides customers with a playful ‘instagrammable’ experience zone, where they are also encouraged to discover the features of the phone’s cameras by taking photos and selfies.
▼影像体验区入口,entry way to theexperience zone ©CreatAR Images
▼影像体验区, ‘instagrammable’experience zone ©Yiyi and OPPO
流畅的形式搭配天然的木材,共同营造出柔和又连贯的室内环境。银色阳极氧化铝板、半透明波纹玻璃屏和亚克力棱镜墙的并置,为整个空间创造出连续且微妙的层次变化,在坚实与透明、厚重与轻盈以及冷峻和温暖之间找到平衡。
The accentuation of fluid forms with natural wood in a muted palette articulate the interior. Silver anodized aluminum panels juxtapose the rippled translucent glass screens and wall of acrylic prisms. The result is a constant play on perception of subtly layered changes of depth throughout the interior, and balance between solid and transparent, heavy and light, cold and warm.
▼体验台,experience table ©Yiyi and OPPO
白色水磨石地面嵌入了“OPPO 绿”的斑点,在店内形成连贯的路径;天花板上的照明灯带与流动的路径形成呼应,同时起到界定不同区域和展示空间的作用。这些同时存在于地面和屋顶的路径将进一步引导顾客自然地游走于店内的不同空间之中。
White terrazzo embedded with speckles of ‘OPPO green’ create the meandering paths through the store, while integrated ‘pathways’ of lighting in the ceiling mimic this fluid flow and frame the different areas and displays from above. These pathways in the floor and ceiling further serve to guide visitors intuitively along various routes as they wander through and around the space.花板上的照明灯带与流动的路径形成呼应 ©CreatAR Images integrated‘pathways’of lighting in the ceiling mimic the fluid flow of themeandering paths through
▼平面图,plan ©UNStudio
项目名称:OPPO 广州超级旗舰店
地点|| 广州
建筑面积|600 平方米
业态|| 商业 UNStudio
服务|| 外立面和室内改造设计
现状|2020 年 6 月竣工
场地面积|| 长:20 米深:30 米建筑高度:5.9 米净高:4 米
设计团队 UNStudio: Ben van Berkel,Hannes Pfau,Garett Hwang With Alexander Meyers,Ana Castaingts Gomez,Piao Liu,Jing Xu,Idil Kantarci,Diego Ramirez Leon,Praneet Verma 顾问
当地设计院:上海大朴是室内设计有限公司
装置与陈列:立品设计
灯光:brandston partnership inc.(BPI)
{{item.text_origin}}

