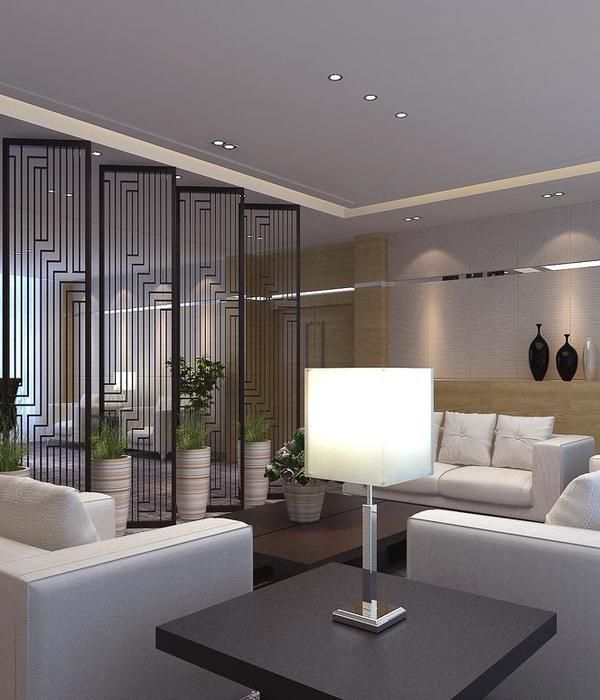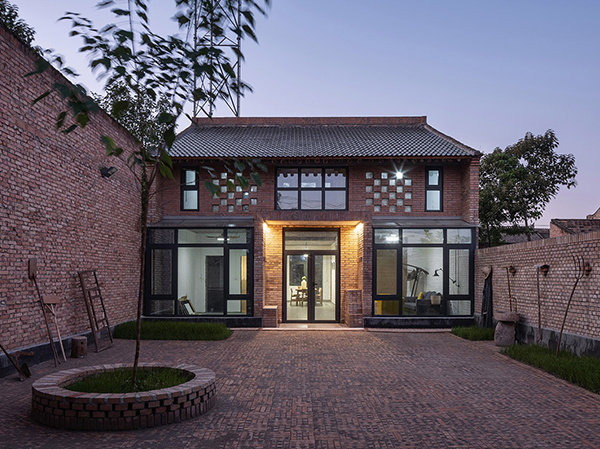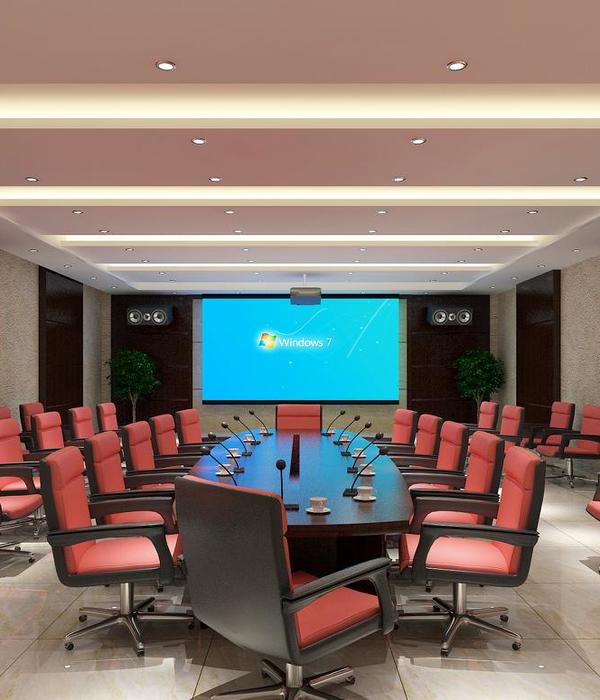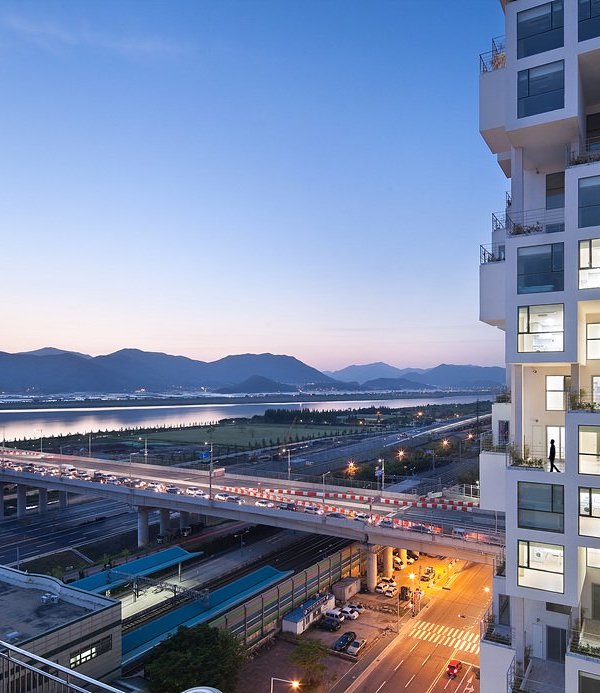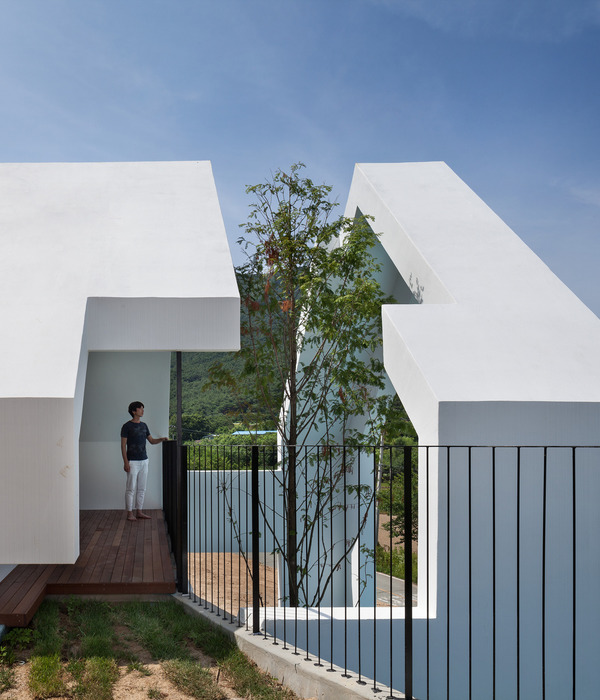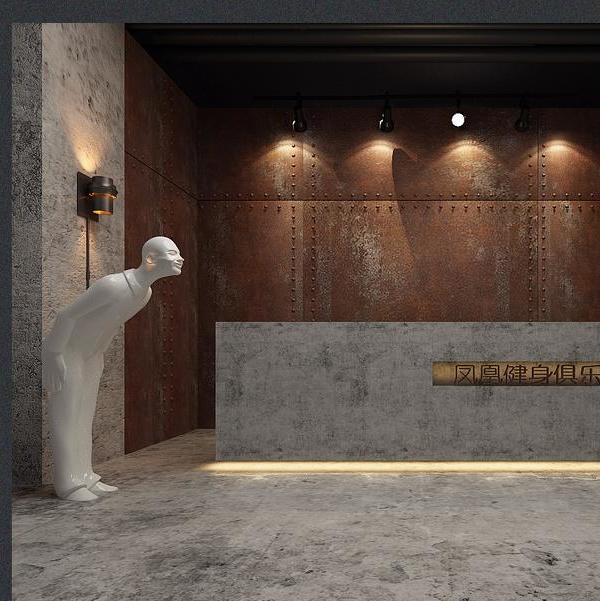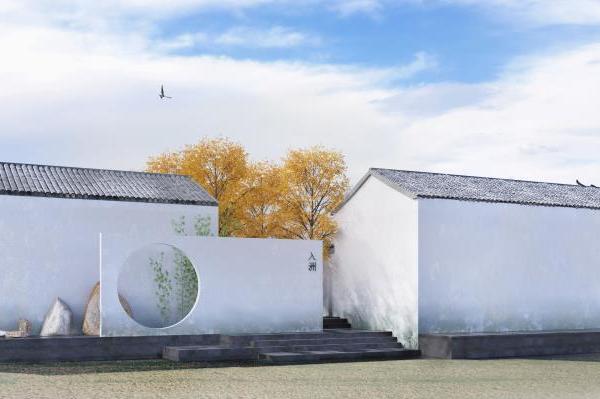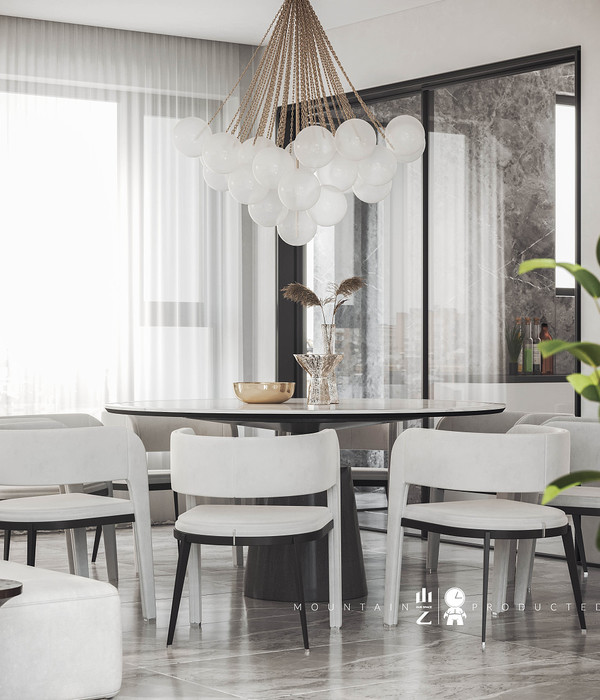Cvet32住宅专为崇尚简单生活的当代年轻人而造。设计创造了极简的建筑形式和内部空间,反映了未来居民的生活方式。房屋外观简洁,去除一切装饰元素,能够很好地融入充满矛盾、复杂多变的周边环境之中。弧形倒角的窗框为建筑增添了些许柔性。
The Cvet32 house was created for young and contemporary people who value simplicity around them. We designed it in minimalistic and clean architecture and interiors to reflect the lifestyle of the future residents. The house fits into the contradictory and various context of the surrounding buildings due to its simple facade, devoid of decorative elements. Only the rounded slopes of the windows give it more complex plasticity.
▼远景鸟瞰,建筑融于复杂的环境中,distanced aerial view of the building fitting into the complex environment ©Daniel Annenkov
L型平面围合出了一个小型公共庭院。结构形式加长了建筑的沿街面,使得更多住户可以享受Tsvetnoy大道的景观。
The L-shaped plan creates a small intimate public courtyard. The form of the structure increases the front length of the building, thus opening up the most scenic views at the Tsvetnoy Boulevard.
▼分析图,analysis ©Tsimailo Lyashenko and Partners
立面的主要设计理念体现在对窗户尺寸的调控上。不同位置的窗户宽度逐渐变化,楼层越低,离周边的房屋越近,窗户越窄;与之相对,顶层的窗户最为宽阔。
The main idea behind the facade was to play with the window sizes. Their width gradually changes depending on their position: the narrowest windows are located on the lower floors and in places where they come close to the adjoining buildings; the widest, on the other hand, are on the top floors.
▼建筑立面,楼层越低,窗户越窄,facade, the width of the windows are smaller on the lower floors ©Ilya Ivanov
▼立面细部,弧形的窗框和柱子体现出一种柔软感,closer view of the facade, rounded window frames and columns creating a feeling of plasticity ©Ilya Ivanov
▼建筑围合的公共庭院,public courtyard creating by the L-shaped building ©Ilya Ivanov
▼通透的大厅,transparent lobby ©Ilya Ivanov
▼大厅前的走廊,covered corridor in front of the lobby ©Ilya Ivanov
▼立面和材料细部,details of the facade and materials ©Ilya Ivanov
The lobby interior continues the idea of plasticity. The curved panels with built-in mailboxes change the usual scale of the entrance space and add a chic look to the house, diluting the general neutral colour palette. Since the project is aimed at the modern generation, whose eyes are often lowered towards phone screens, the entire navigation system is inscribed right on the floor.
▼大厅室内,interior of the lobby ©Ilya Ivanov
▼金色弧形面板创造时尚氛围,curved golden panels creating a chic view in the lobby ©Ilya Ivanov
▼地面上的导航系统,navigation system on the ground ©Ilya Ivanov
▼停车场,parking ©Tsimailo Lyashenko and Partners
▼区位图,location ©Tsimailo Lyashenko and Partners
▼一层平面图,first floor plan ©Tsimailo Lyashenko and Partners
▼平面图,plans ©Tsimailo Lyashenko and Partners
▼立面图,elevation ©Tsimailo Lyashenko and Partners
▼剖面图,section ©Tsimailo Lyashenko and Partners
Project Name: Residential building “Cvet32” Completion Year: 2019 Gross Built Area: 6 886 m2 Project location: Russia, Moscow, Tsvetnoy Blvd, 32, building 7 Client: Hutton Development Photo credits: Ilya Ivanov, Daniel Annenkov
{{item.text_origin}}


