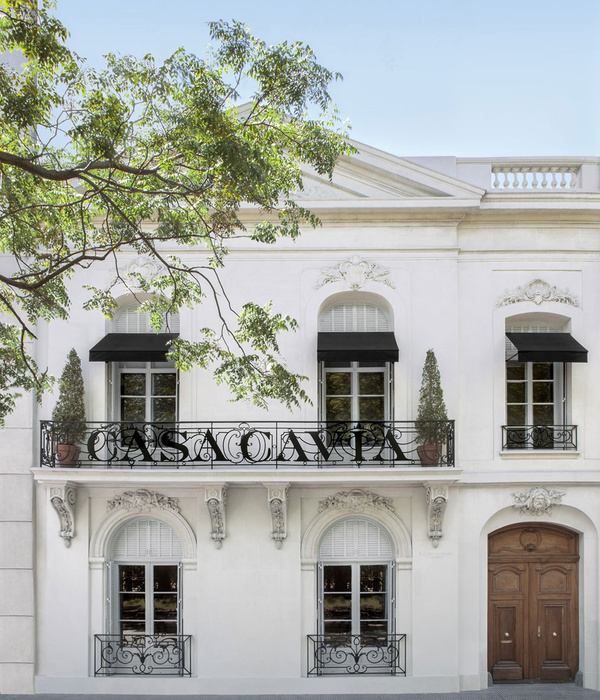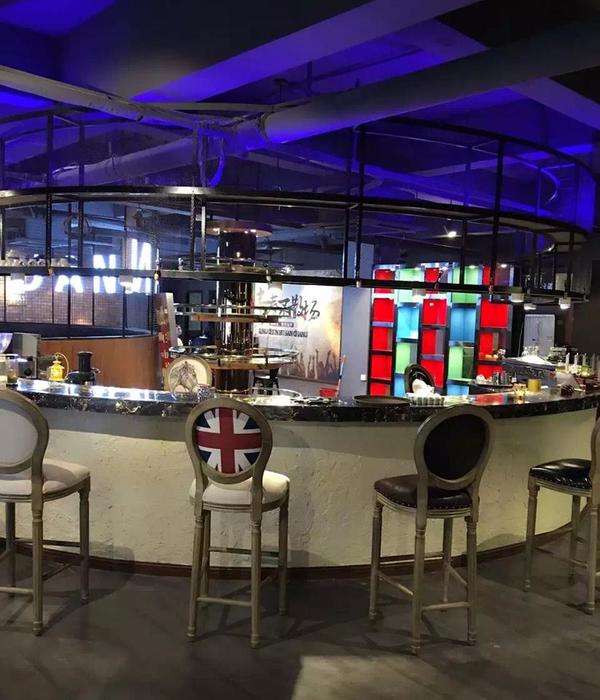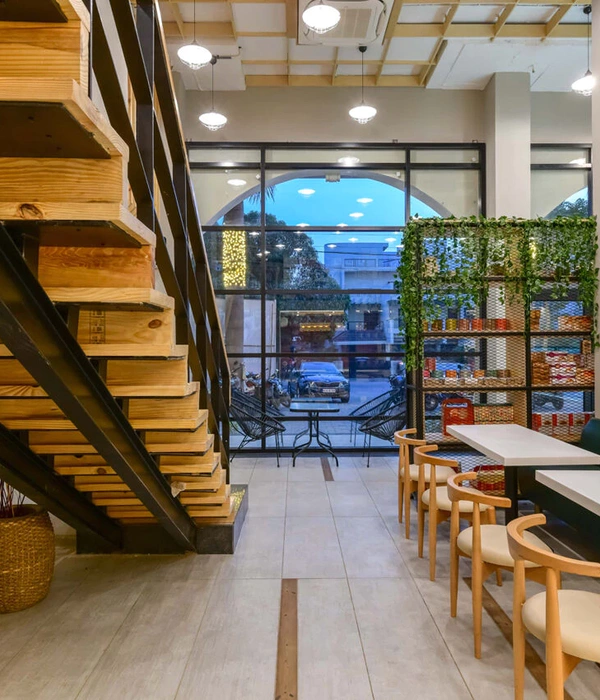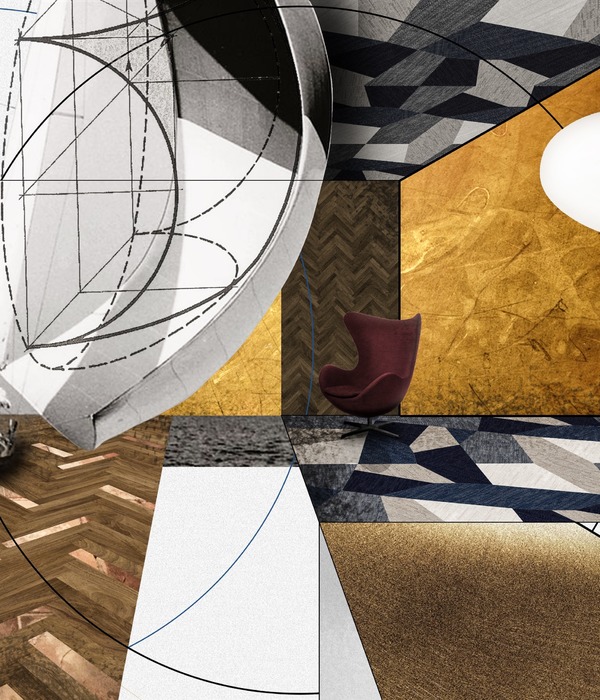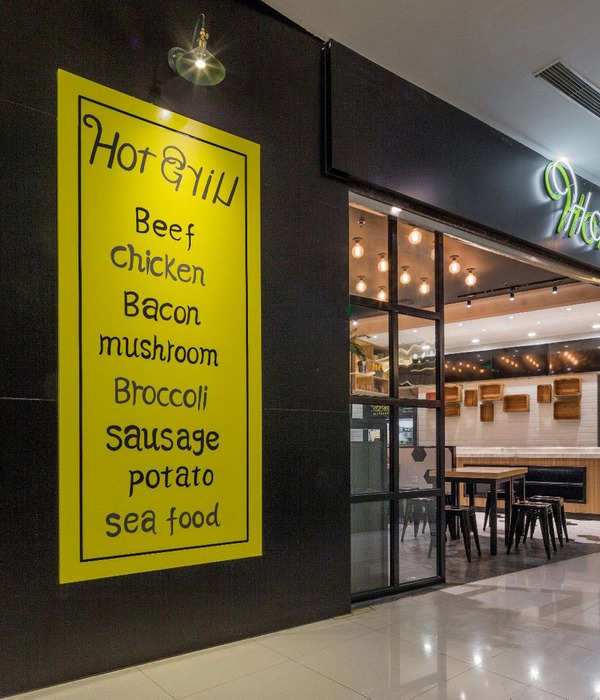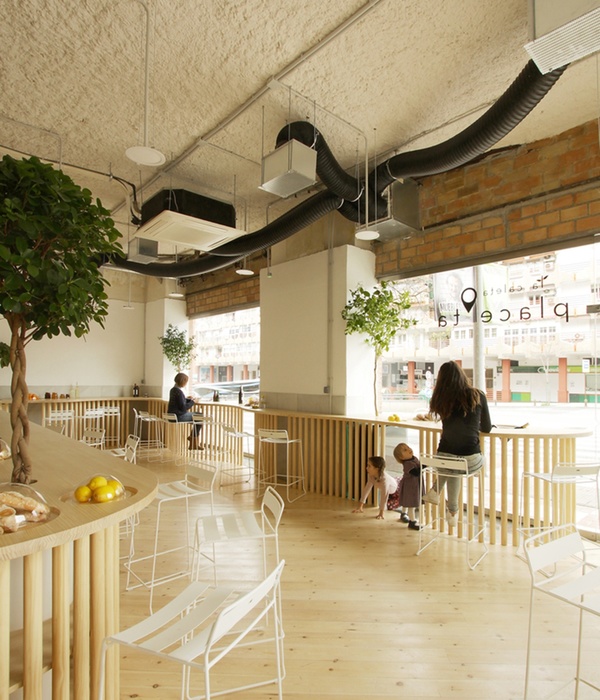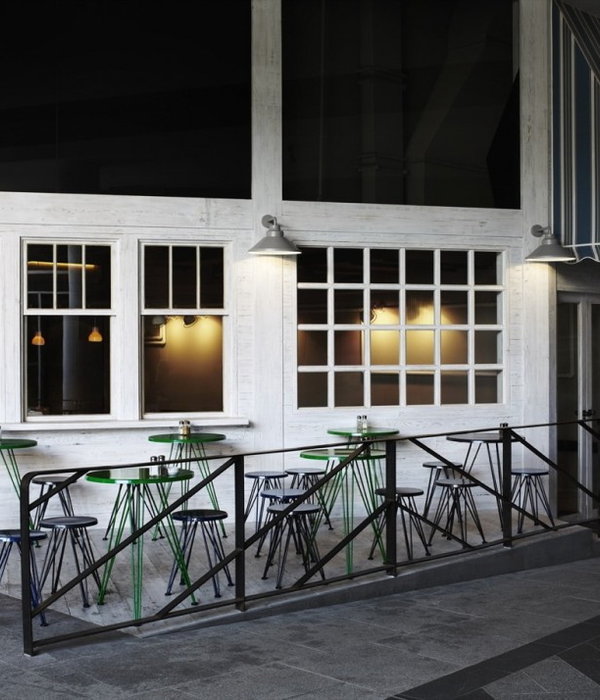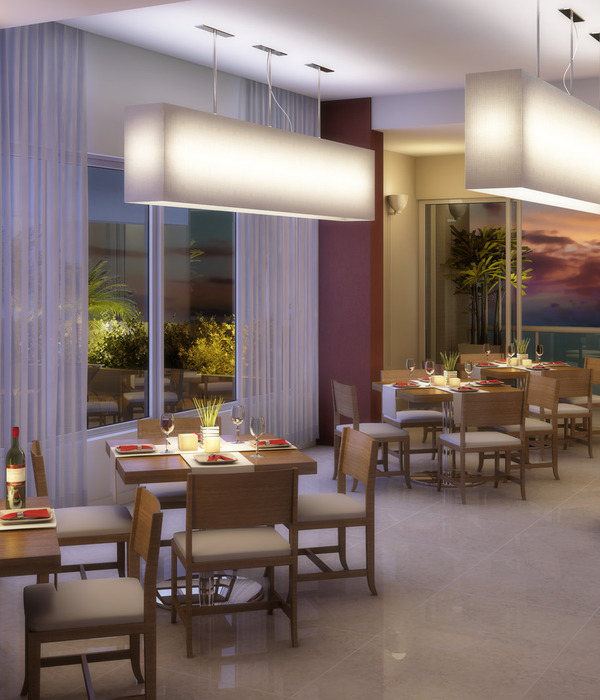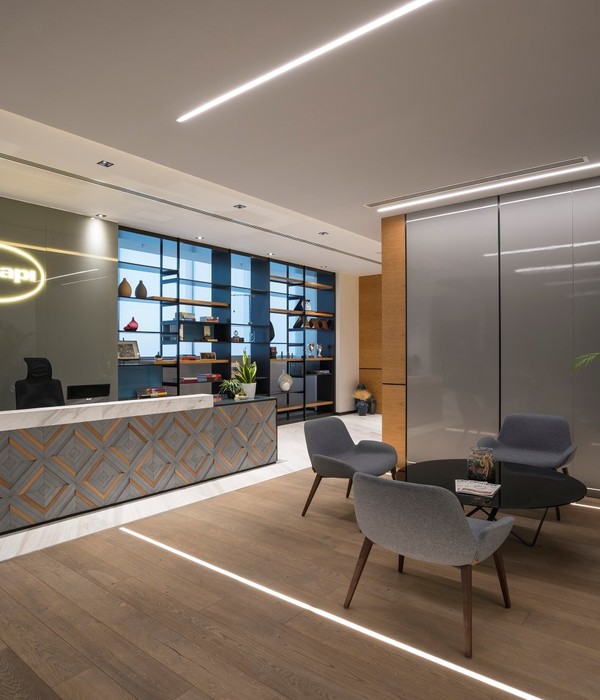The SUSHI CLUB project in Saronno was born with the specific aim of creating a contemporary Asian dining concept. Here creativity and modern elegance are artfully combined, intentionally leaving behind any evident trace of traditional or ethnic esthetics.
The façade of the restaurant impressively extends 30 meters along the main road. The subject of a significant lighting intervention, it provides an intriguing glimpse of the lush scenery of lights and transparencies that describe the interiors, anticipating the stylistic theme and uniqueness of the design project.
Overcoming an imposing entrance hall, the quite large volume develops gradually, naturally offering unusual visual perspectives.
At the center of the restaurant, the iconic sushi counter is topped with a bright geometric sculpture, while the principal area consists of a vast space that progressively develops in length. Space is fragmented by the modular design of the elaborate ceilings and the recurring play of diffused light and reflections.
The second effective operation of a brand creation project, Sushi Club in Saronno progressively develops the philosophy of a dining format with style consistency, yet without the usual repetition of the furniture and fitting solutions.
Il progetto SUSHI CLUB a Saronno nasce con l'obiettivo specifico di creare un concetto di cucina asiatica contemporanea. Qui creatività ed eleganza si combinano abilmente, evitando intenzionalmente ogni richiamo evidente ad un’estetica tradizionale o etnica.
La facciata del ristorante si estende per 30 metri lungo la strada principale. Oggetto di un significativo intervento di illuminazione, offre uno scorcio intrigante dello scenario di luci e trasparenze che descrivono gli interni, anticipando il tema stilistico e l'unicità del progetto di design.
Superando un'imponente sala d'ingresso, il volume si sviluppa gradualmente, offrendo naturalmente insolite prospettive visive.
Al centro del ristorante, l'iconico bancone del sushi è sormontato da una scultura geometrica luminosa, mentre l'area principale è costituita da un vasto spazio che si sviluppa progressivamente in lunghezza. Lo spazio è frammentato dal design modulare degli elaborati soffitti e dal gioco ricorrente di luce diffusa e di riflessi.
La seconda efficace operazione di un progetto di creazione di marca, il Sushi Club di Saronno sviluppa progressivamente la filosofia di un format con coerenza stilistica, ma senza la solita ripetizione delle soluzioni di arredo.
- Design & Direction: Maurizio Lai
- Project Assitants: Giulia Vago, Giuseppe Tallarita, Alessandro Caruso
© ph | Matteo Guidetti
{{item.text_origin}}

