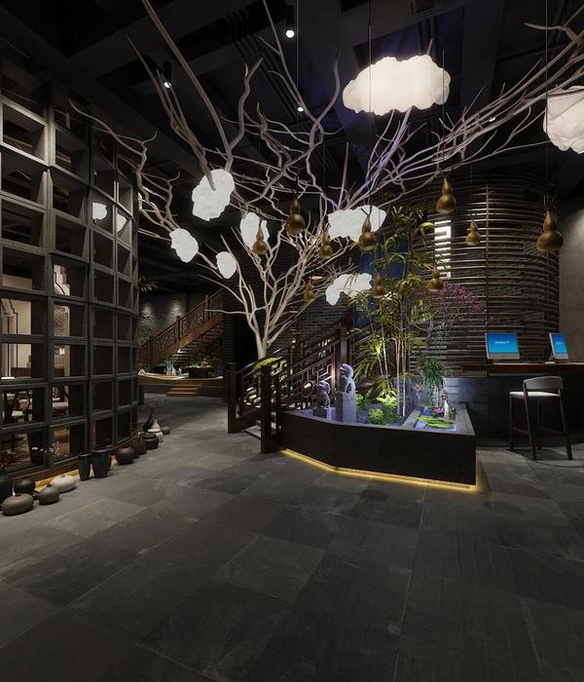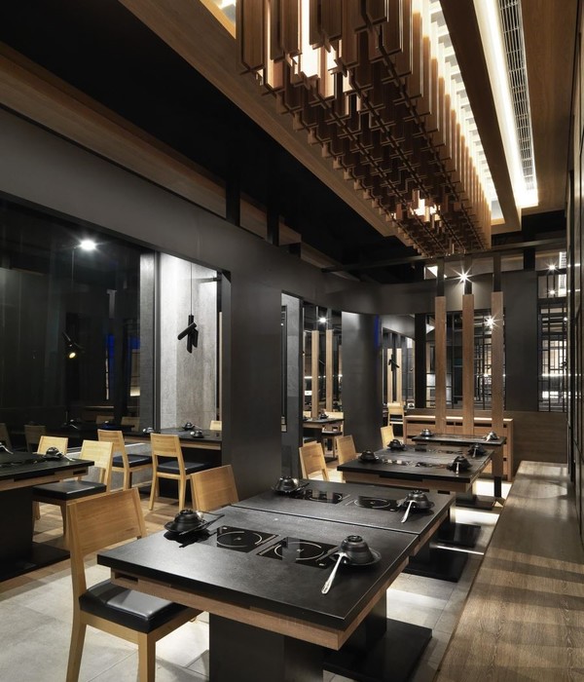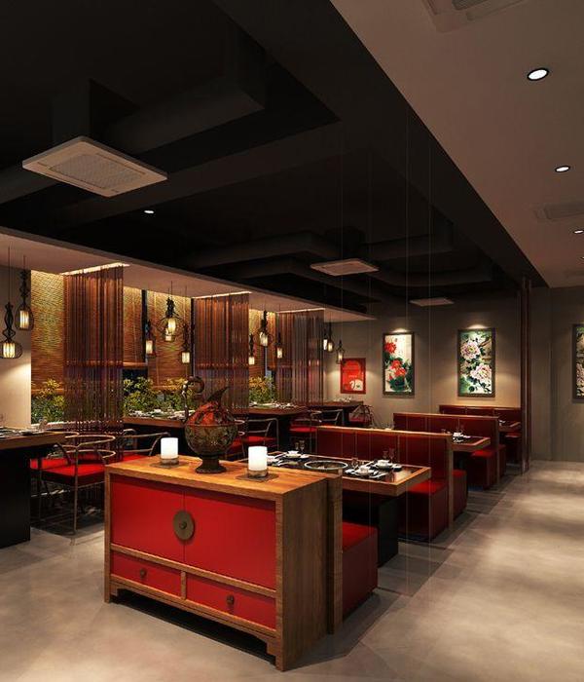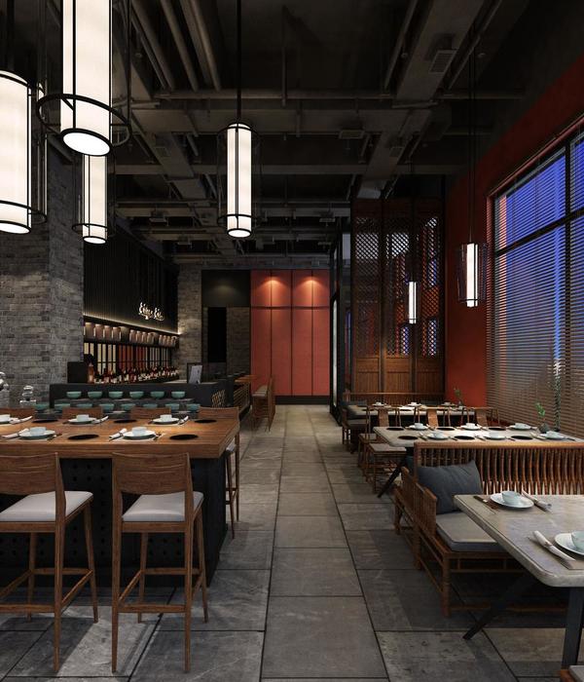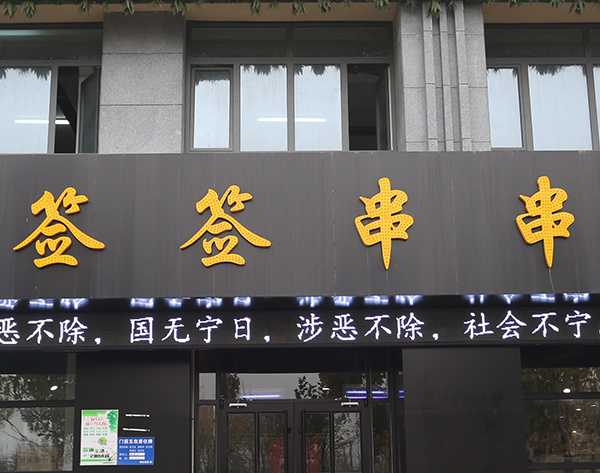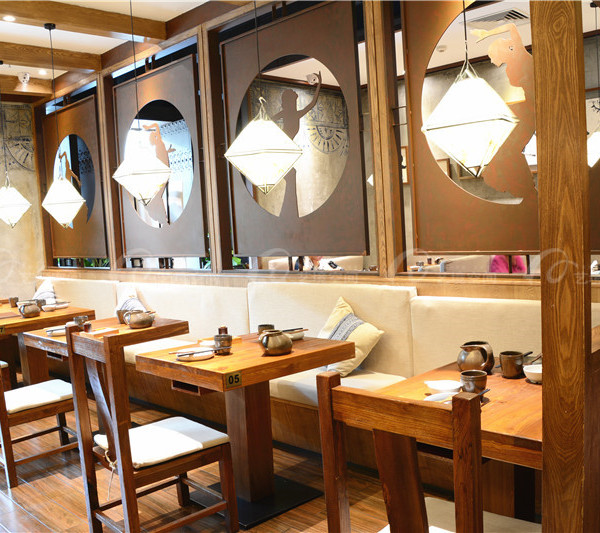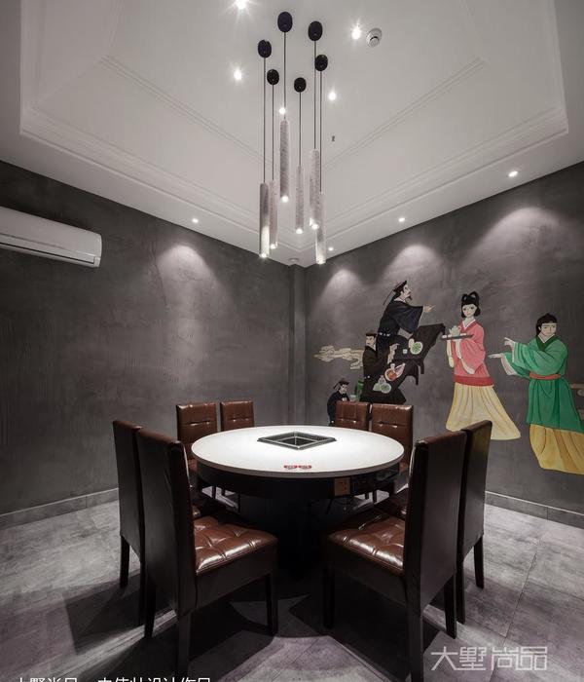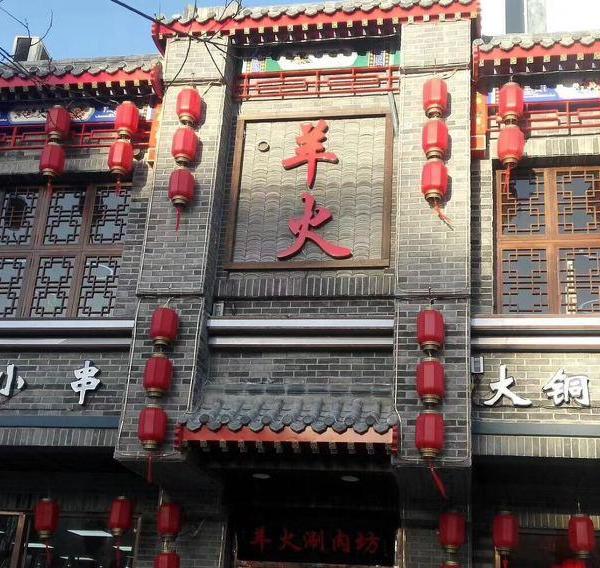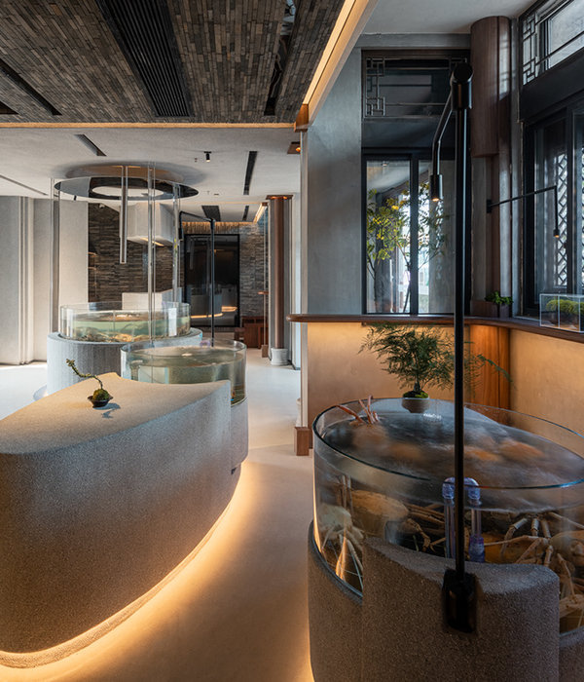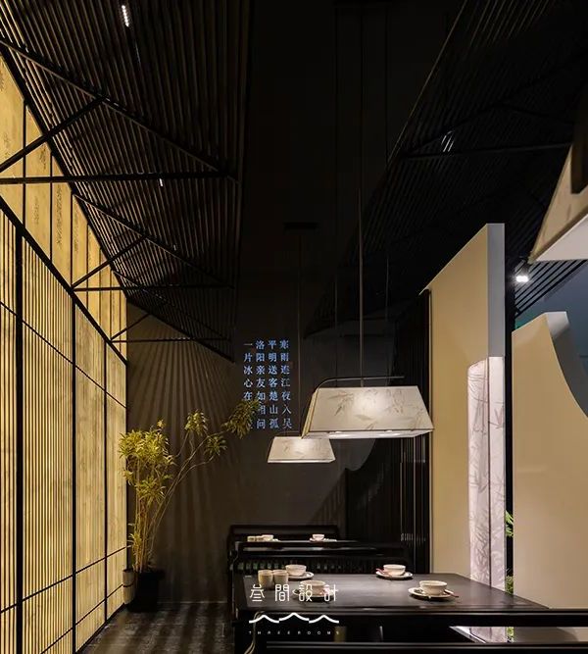在西班牙南部,大自然的治愈感和社会特征导致了一种新的“生态化”社交,人们聚集在一起探索生命循环和自然美学产生的过程。
Healing capacity of nature and socializing character of this type of establishments in the south of Spain result in a new way of ‘ecolective’ habitat where people recognize one to each other through collectivity and biodiversity. Proposal explores spatial recycling and the beauty of spontaneous nudity arising from the deconstructive process.
项目探索了空间的模糊性,试图削弱空间中公共与私人的明确界定,并在手工美食、城市文化、生物多样性和心理建设之间构成了横向关系。大面积的落地玻璃窗使得餐厅通透明亮,并将室内的景观清晰的展现在街道上,提醒人们这是一个关注自然循环的宁静“庇护所”。
It explores the spatial ambiguity diluting typical limits of private space and configuring transversalities between artisan gastronomy, urban culture, biodiversity, and psycho-social construction.The interior-exterior becomes transparent and bidirectional through large insulating glass panels. the facade shows the contrast of a sectioned interior landscape which reveals natural cycles functioning and serenity of a naturalized forest-refuge.
建筑从我们变化无常、令人不安的环境中衍生出一种对立的冥想理念,通过反对交通、噪音、污染等城市现状,提出了一种可再生的生态循环,从培育一株树苗开始,长大后可以移植到邻近的街道上,再培育新的树苗。该项目成为了一个活跃的、可再生的且与城市环境密切联系的装置,同时也是一个向城市进行良性反馈的完美范例。
From inside, architecture creates a contemplative relationship of the exterior landscape in moving and disturbing, which trough silence and freshness reveals by opposition to the rough urban reality of traffic, noise, and pollution. A regenerative ecological cycle is proposed. It starts from a tree species nursery which later could be transplanted in adjacent streets being replaced by new ones. The proposal becomes an active and regenerative device of the close urban context and a perfectly exportable model to other locations of residual areas in the city.
通过对布局、几何结构、有机性和桌面高度的恰当把控,店员和顾客之间的在空间的关系变得模糊。不同于传统的桌椅布置,这样的餐厅不仅消除了工作人员与顾客的沟通障碍,还极大促进了顾客之间的交流。
Spatial limits between worker-clients are blurred and communication between groups is promoted through the appropriate layout, geometry, and height of organic and continuous countertops. From a more dynamic proximity, free of rules and protocols, tables and chairs and high bars systems are both overcame. The first encloses social circles and seals communication between groups and the second creates psycho-physical barriers between workers and clients.
▲轴测图
项目信息——
项目名称:PLACE´TA 餐厅
设计团队:Juan Moya Arquitectura
项目面积:100.0 m²
地区:西班牙格拉纳达
{{item.text_origin}}

