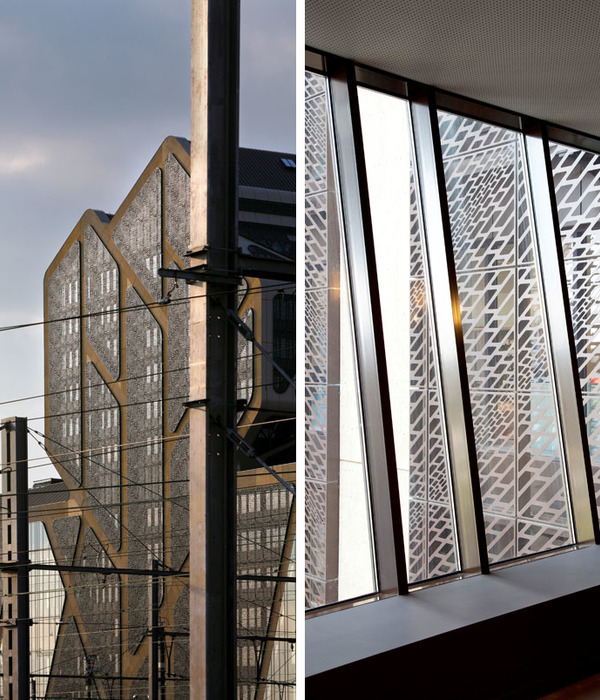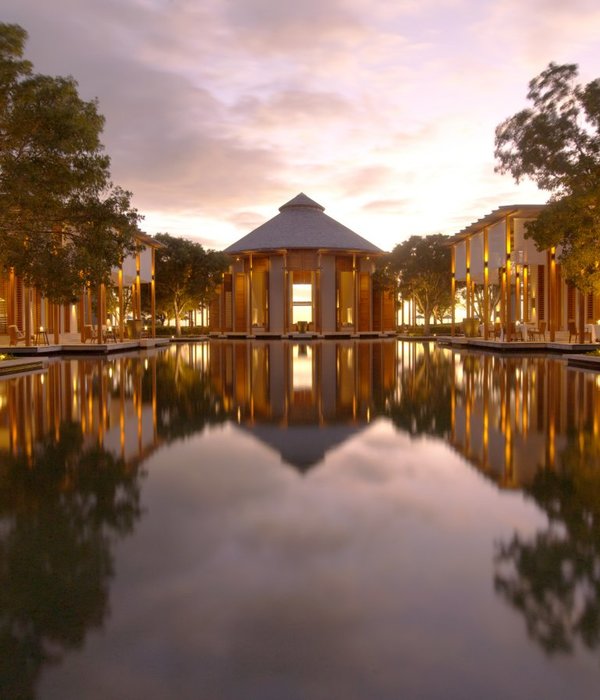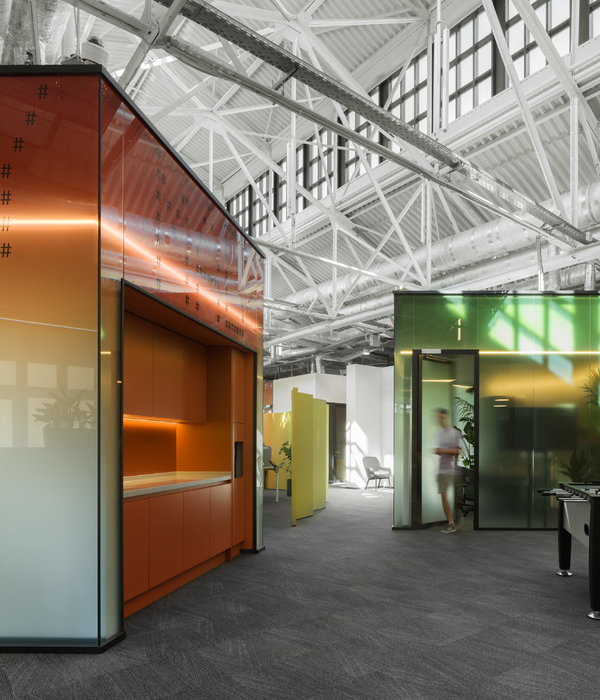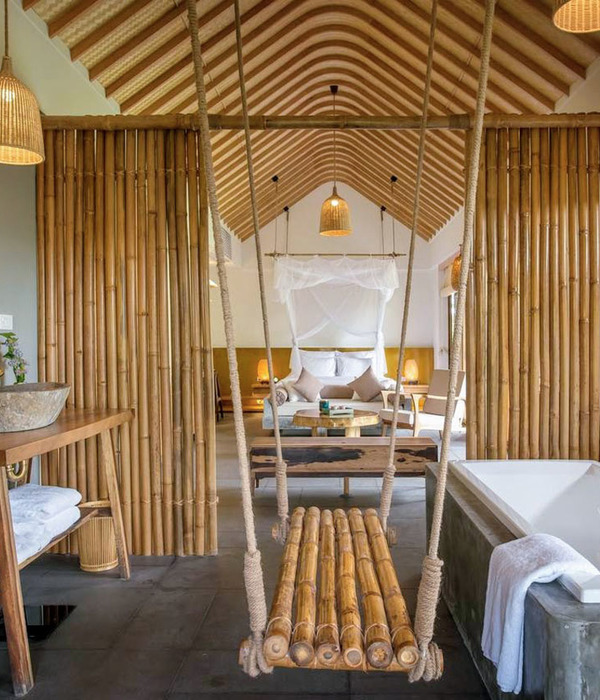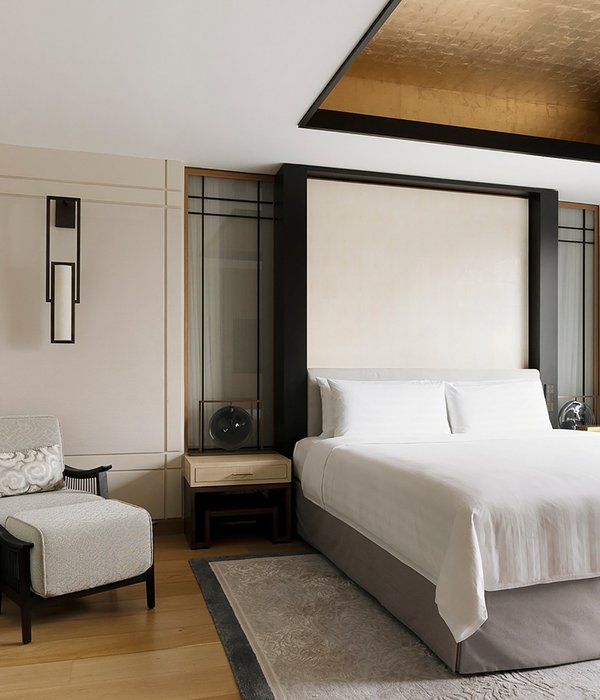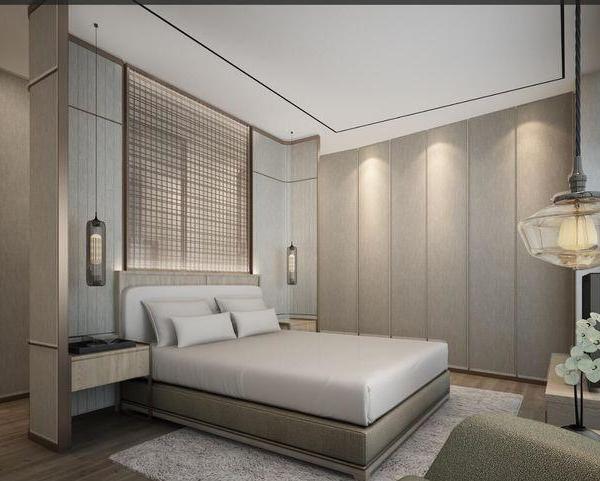Firm: Girimun Architects
Type: Commercial › Office Retail Shopping Mall Landscape + Planning › Masterplan Transport + Infrastructure › Parking
YEAR: 2010
Central Plaza Ladprao renovation involves a new phasing master plan strategy for the entire mixed-use development including retail, offices and hotel, of which first phase is a comprehensive transformation and expansion of the 6-storey shopping-centre building. It includes expansion of 160 parking spaces, new external façade, layout planning and 80,000-sqm of interior spaces fit-out. In overcoming engineering challenges of working with existing structures and commercial concerns in delivering high floor efficiencies, the design ultimate aspiration lies on creating a customer experience that feels unique, contemporary and refreshing.
New efficient retail planning, uninterrupted sight lines, clarity of space and easy navigation are some of the principles that guided the new arrangements to accommodate an array of retail formats.
Specially designed zones add to the mix, bringing the hype of teenager fashion at Fashion Plus, the cyber freshness of digital novelties at E-Centre, and the serenity of Beauty and Spa Zone all under one roof.
Inspired by natural forms, the interior spaces are defined by a balanced
combination of warm finishing materials, artificial and natural daylight and a pleasing sense of design cohesiveness from master concept ideas to details such as ceiling, light fittings, balustrades and seating areas.
From the outside, the folds of the eye-catching metallic-tinted façade wrap the building volume and integrate main entrances, digital screens and merchandising displays, creating a new contemporary face to this regional landmark property.
{{item.text_origin}}

