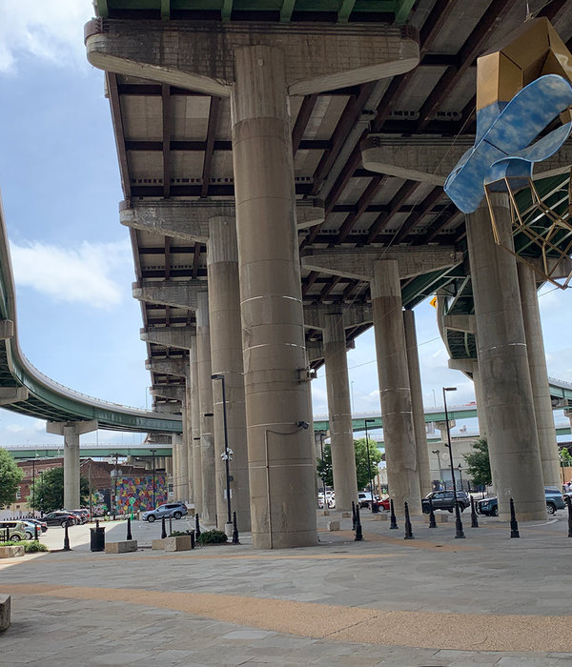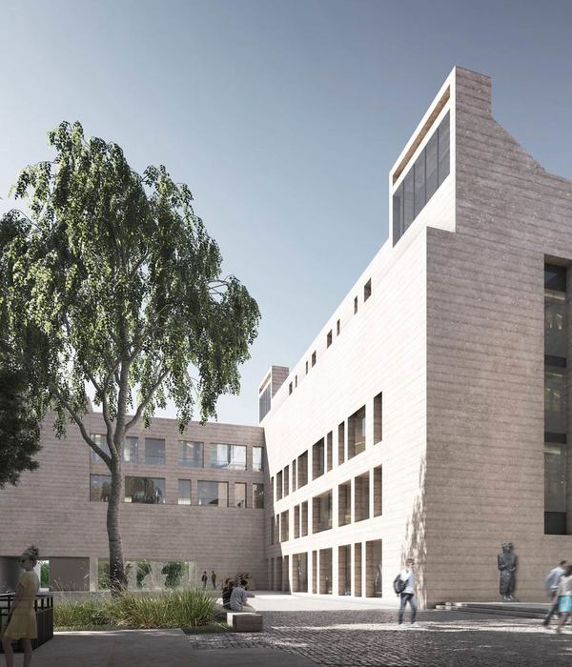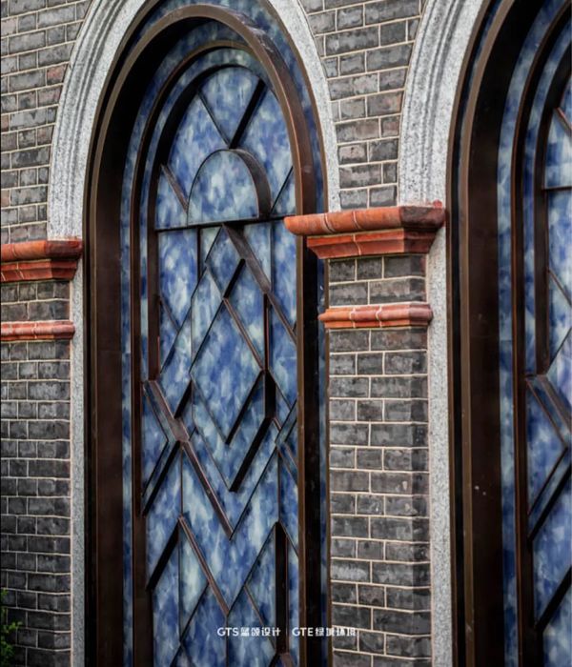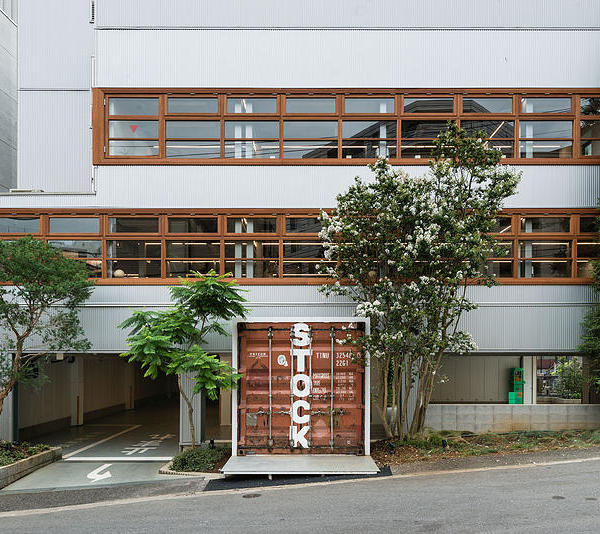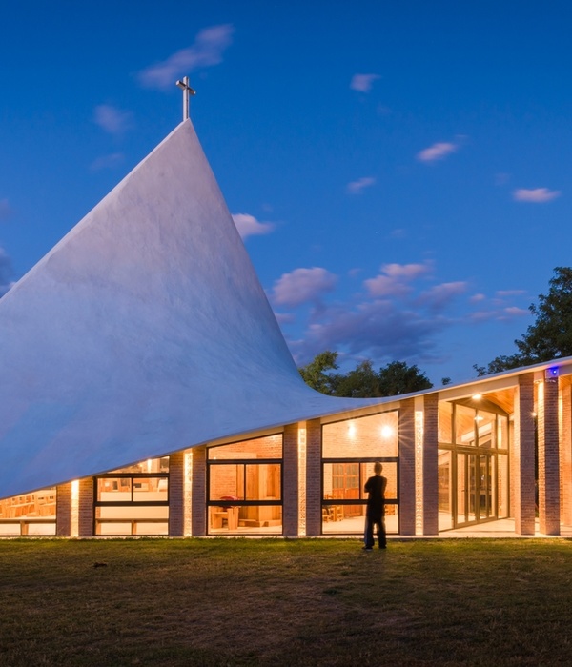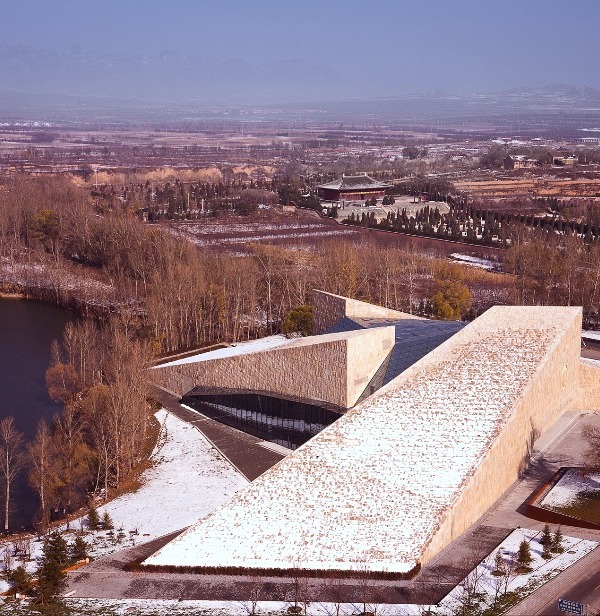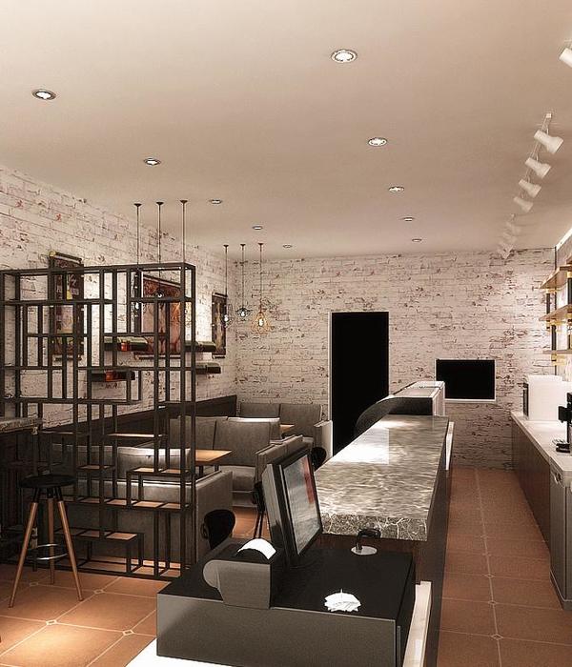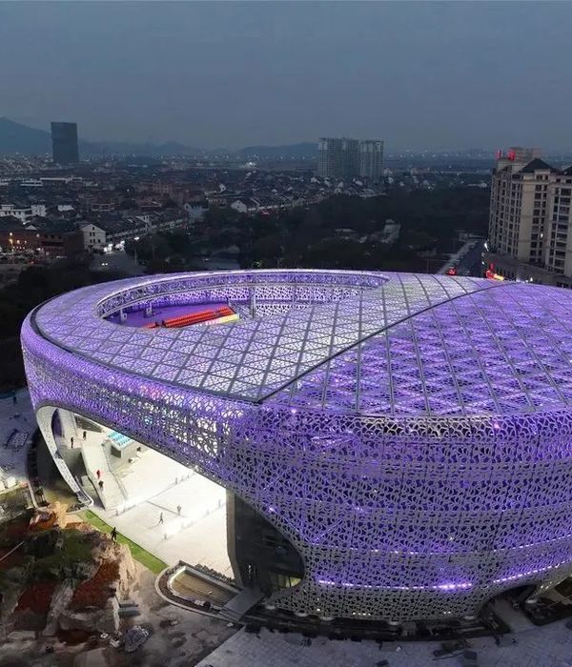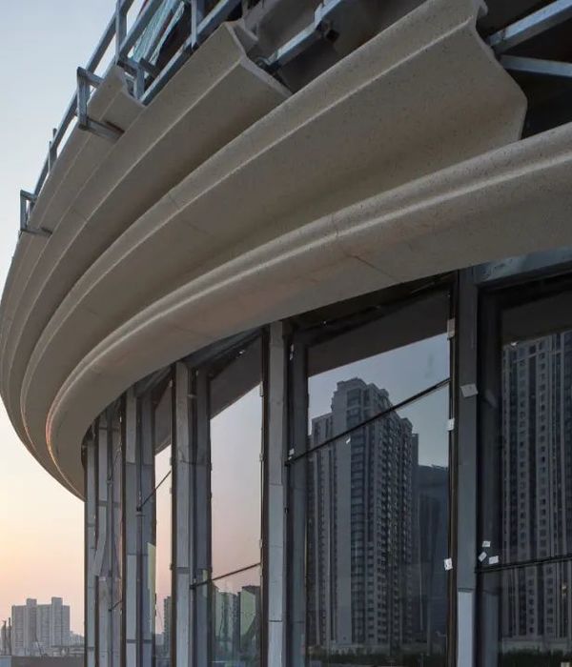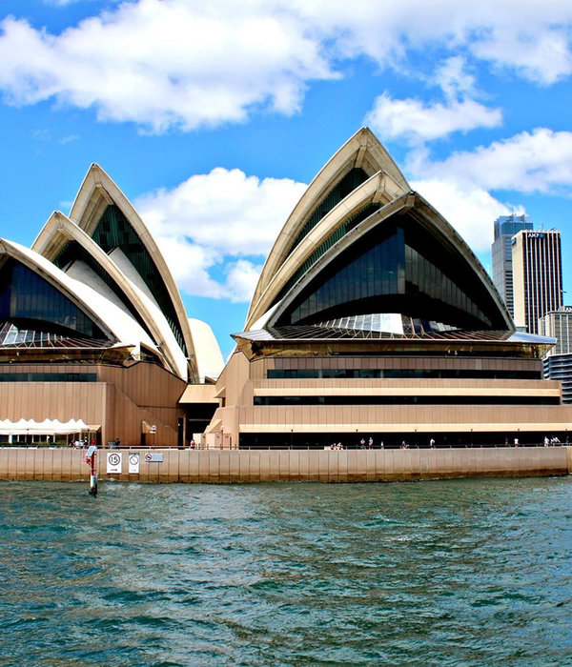The pavilion is the result of a competition to design a temporary structure in São João Square, in Ponta Delgada, for the Walk&Talk festival. As a temporary structure for an arts festival, the pavilion is itself a performance. The first moment is the collective act of its construction, which takes place over two weeks in the square. The emergence and growing presence of the pavilion alter the image of the public space and anticipate the festival.
The second moment refers to the life of the pavilion during the ten days of the festival. Throughout the different events of the festival, the image and atmosphere of the pavilion change, depending on the appropriation of the structure. The pavilion consists of two volumes, one housing the stage and technical areas, and the other intended for the bar and cafeteria. The empty space between them is filled by the public. The proposal emphasizes the use of local materials and simple assembly and disassembly techniques. The repetition of a structure of beams and pillars in cryptomeria wood creates the spaces. Volcanic stones are placed on the roof, celebrating the construction processes of the popular architecture of the Azores, which traditionally places stones on the roofs to prevent damage caused by the weather. Similar stones, but larger, are carefully selected and arranged on the ground to serve as benches or other informal uses.
The semi-transparent net curtains pay homage to the island's fishing culture and increase the flexibility of the pavilion's spaces, partially dressing or undressing it. Their permeability creates shadows and organic changes in the space and atmosphere, contrasting with the rigidity of the structure and exploring dialogues with the public space. After the end of the festival, the last moment of the pavilion's life occurs: the structure is dismantled to give rise to other ephemeralities.
{{item.text_origin}}

