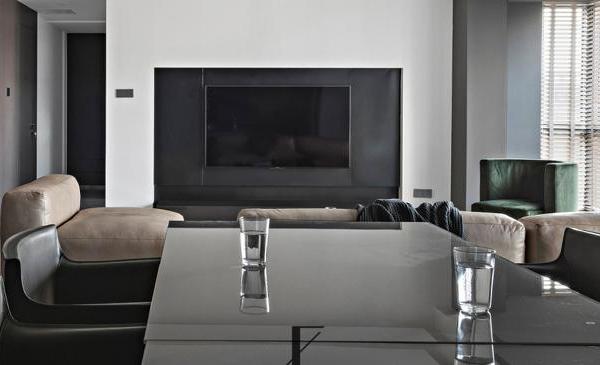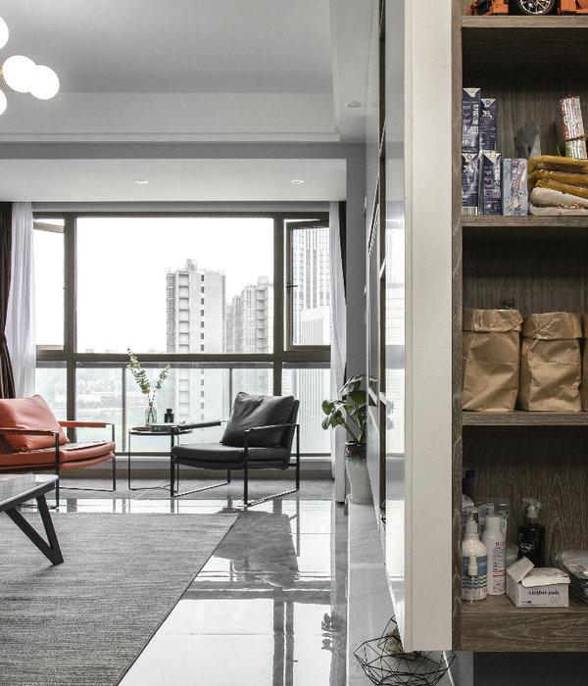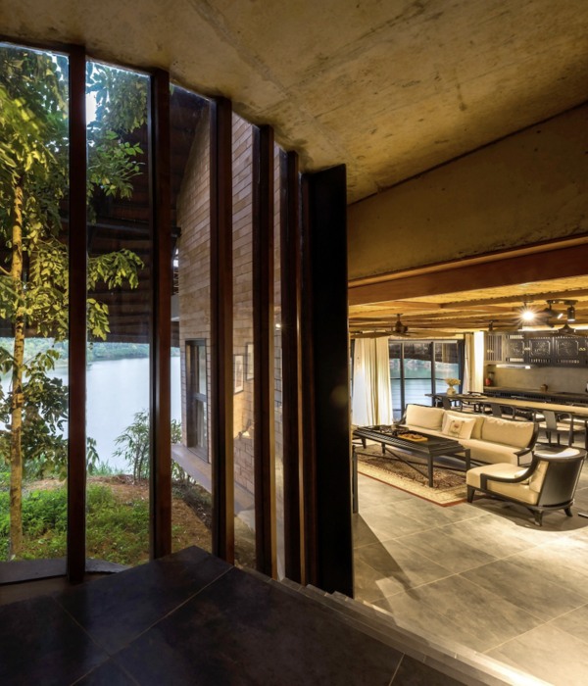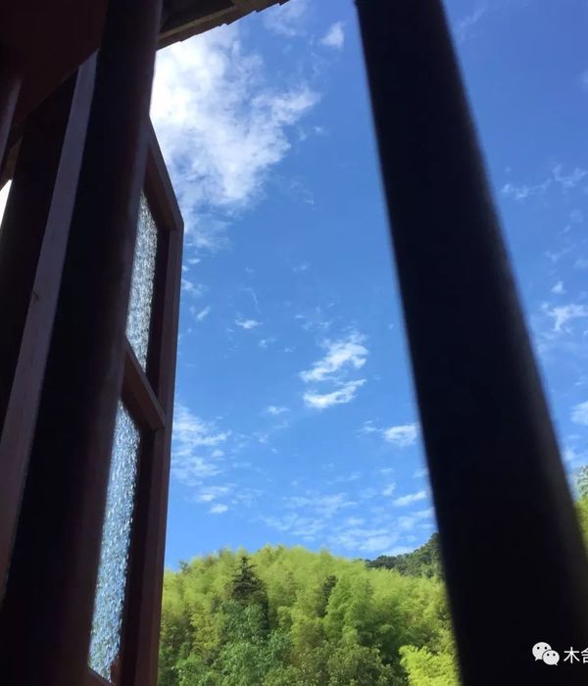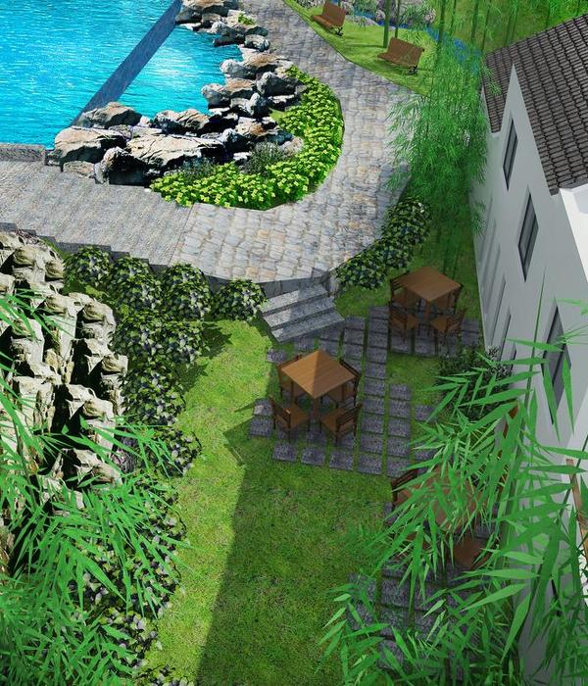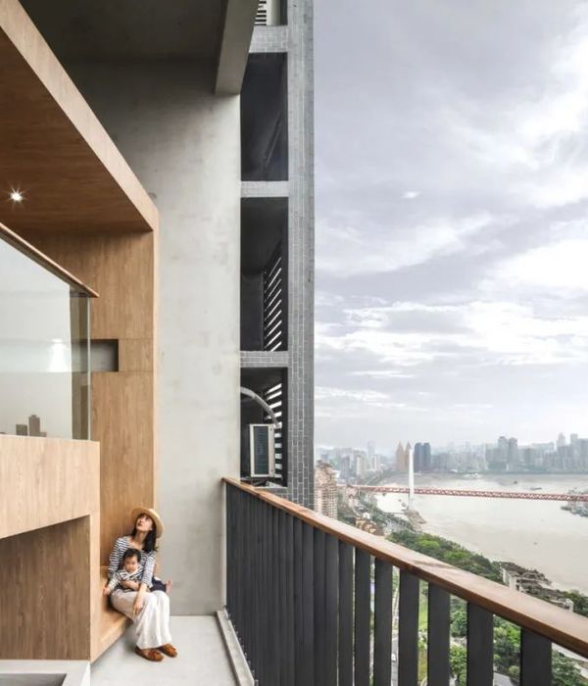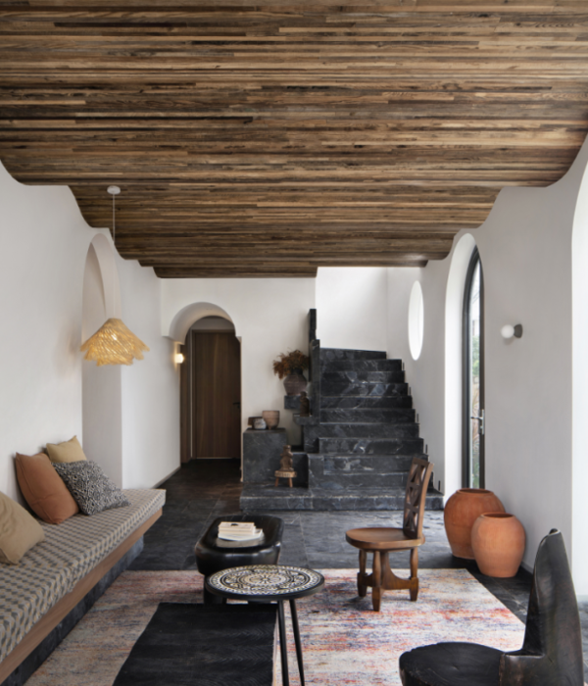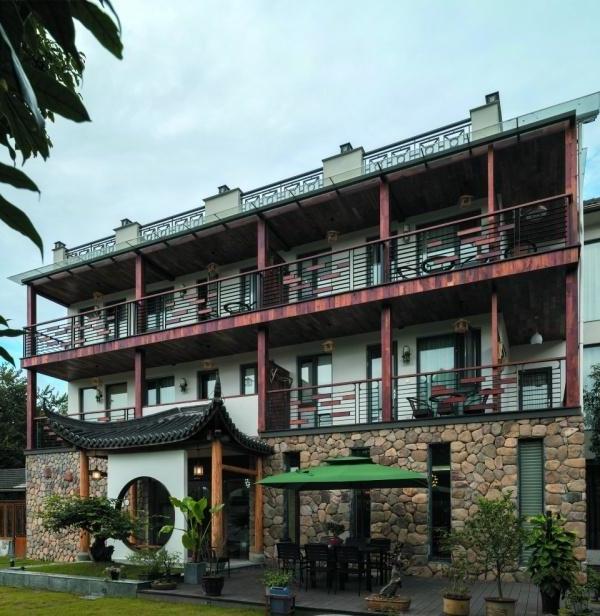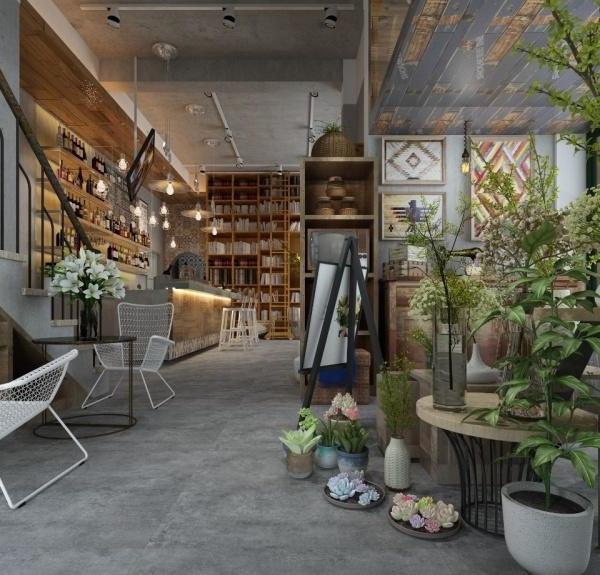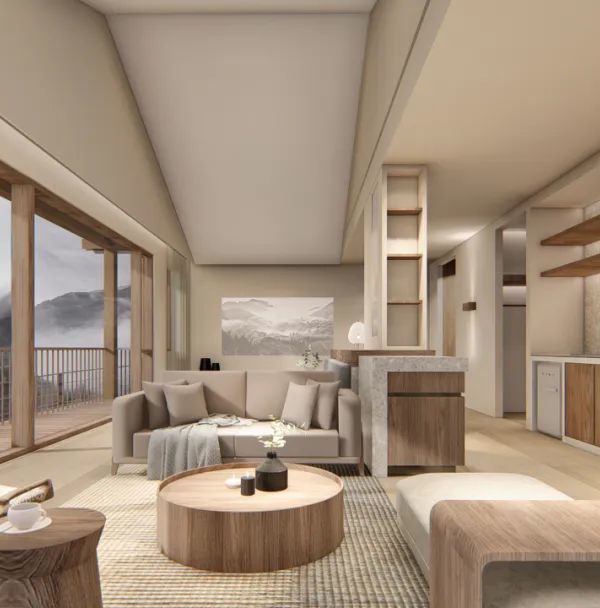阿姆斯特丹的NDSM码头曾经是造船工业基地,如今随着工业化时代的逝去,这些造船的工业仓库业归于平静,等待消亡又或是重生。
荷兰鹿特丹的建筑事务所
GROUP A
承接了该项目的改建设计,将这个伟大的工业遗址锻造成现代化的办公场所和酒店。更多请至:
来自建筑师 form the architect:
The former forge-complex the ‘Smederij’ at the NDSM Wharf in Amsterdam has been transformed into a work environment for a number of companies.
GROUP A
was responsible for the design of the transformation and for the newly added hotel.
The NDSM Wharf is the historic remnant of Amsterdam’s once-great shipbuilding industry. Today, a creative city is developing out of the industrial landscape on the north bank of the IJ. The core of the former workshops is composed of the Smederij, the
Timmerwerkplaats, the ramps and the cranes. The Smederij is a national monument that consisted of five smaller workshops and a main forge, which is today the most authentic element. The 36-by-45 meter forge was built in 1909. The transformation of the complex into a work environment for a variety of companies was commissioned by Mediawharf Monumenten B.V.
GROUP A
酒店的处理方法是将原来一个坡屋顶下方的体谅提升了30米,创建出一个高瘦的塔楼,称为这个地区的标示,强化了码头与城市中心的视觉联系,也为酒店住客提供了观赏阿姆斯特丹壮丽天际线的机会。
工程从2009年开始,2013年酒店完工,2014年的红牛和FRONTEER办公空间完工。全新的空间从这个荒芜的荷兰式工业废墟中建立,保持着过往灵魂的余味,在崭新与光明中向人们开启一个鼓舞人心的工作场所和酒店。
The Smederij
The most authentic part of the complex is the former forge. Inside the forge, the archtects have retained the building’s industrial character by maintaining the monumental steel structure. The colums and trusses were only sandblasted and received no further treatment, which gives them a striking contrast to the clean, white elements added to the new structure. A large wooden stairway and a 14 meter high atrium form the heart of the forge. The original crane bridge used during the wharf’s days as a shipbuilding centre still hangs here. The floors were returned to their original height, and the gigantic windows run from floor to ceiling, so that daylight can reach the ground floor from the shed roofs. The ground floor comprise office space and a public restaurant with a terrace facing the square. An industrial stairway is located outside on the first floor with a view over the ramps and the IJ, which is used as an extra balcony by Greenpeace Netherlands, one of the tenants of the forge. The outer brickwork has been cleaned and left intact, so that the rough exterior remains visible. Where bricks were missing, the hole was filled with bricks from other sections of the wall. Glass wall sections were installed where needed for the building’s new function.
Brooklyn Hotel
The hotel tower was built on the site of the last pitched roofed workshop left standing adjacent to the Smederij. By lifting the roof up 30
meters, GROUP A created a tall, slim tower that serves as a beacon on the NDSM Wharf. The top of the hotel offers visitors a
spectacular view of the Amsterdam skyline. From an urban planning perspective, this project demanded a 360-degree design with a
raised element, in order to create more of a visual connection between the city and the wharf.
Pitched roofed workshops
The total transformation began in 2009, with the reconstruction of the four pitched roofed workshops. These were completed in 2011
and leased to become the main offices for Red Bull and Fronteer Strategy. At the time, the workshops were in such poor condition that
the developers decided to demolish them and start over, using the steel roof spans for the new building. This allowed them to re-build
the structures in their original form, with their familiar industrial contours. By adding characteristic high sliding doors in the same shade
of blue used elsewhere at the NDSM Wharf, these buildings complement their surroundings.
The transformation has breathed new life into the Smederij, restoring the soul of the original complex. The combination of old and new,
light, space and steel turnes the Smederij into an inspiring new place to work and relax in Amsterdam. Its flexible layout and ceiling
heights of up to 4.5 meters make the spaces ideal for a wide range of business concepts. The finished product is a model of Dutch
industrial heritage, repackaged for contemporary office spaces and a hotel.
Project details
Projectname: Transformation Smederij NDSM
Address: NDSM-plein 20-38, Amsterdam
Client: Mediawharf Monumenten bv
Project Developer: Biesterbos
Investor: Harvest & Millten
Architect:
GROUP A
, Rotterdam
Team: Adam Visser, Maarten van Bremen, Folkert van Hagen,
Jos Overmars, Suzanne Linders
Contractor: IBB Kondor, Oegstgeest
Projectmanagement: Biesterbos
M & E Consultant Forge/Hotel: Hiensch Engineering, Badhoevedorp
Structural Engineer Forge/Hotel: dioCON, Limmen
E-Contractor: Rijndorp Installaties bv, Zoeterwoude
M-Contractor: Installatietechniek Raalte
Start Design: May 2007
Start Construction: 2013 hotel/forge
Completion: 2010 pitched roofed workshops
2013 hotel
2014 forge
Area: 8,412 sqm
Pitched roofed workshops: 1,210 sqm new build
Brooklyn Hotel: 2,844 sqm new build
Forge: 4,358 sqm renovation listed building
Photos: Digidaan, Amsterdam
BREEAM label: ‘Good’
MORE:
GROUP A
,更多请至:
{{item.text_origin}}


