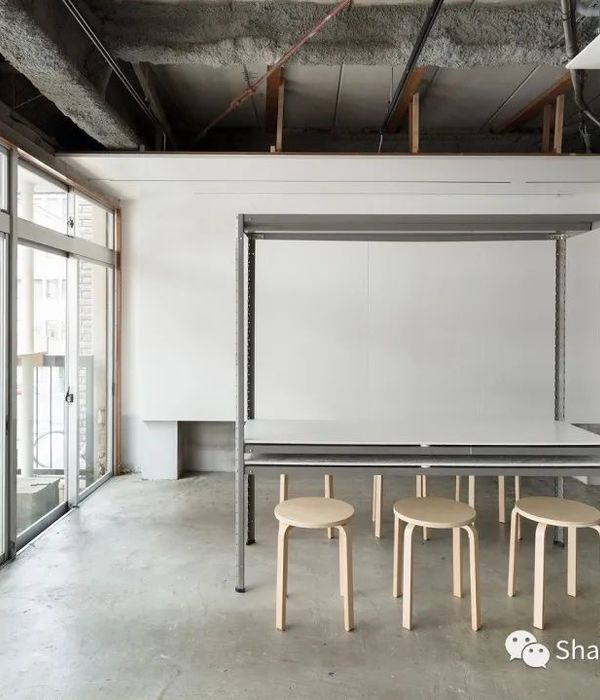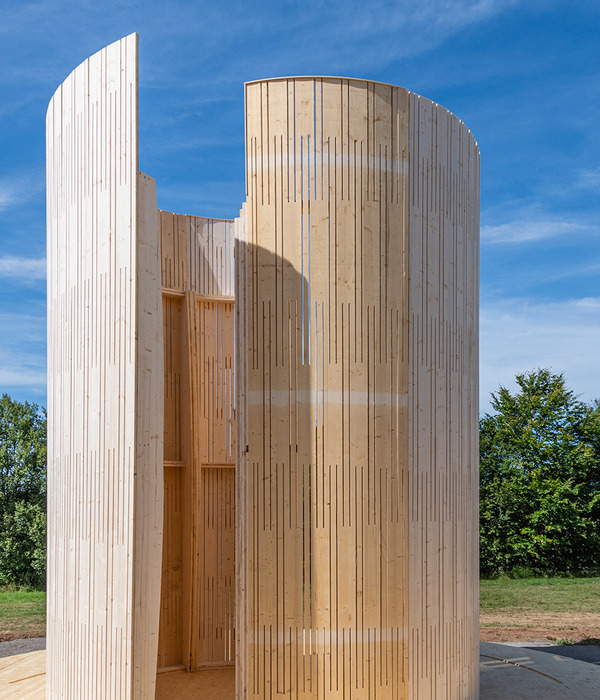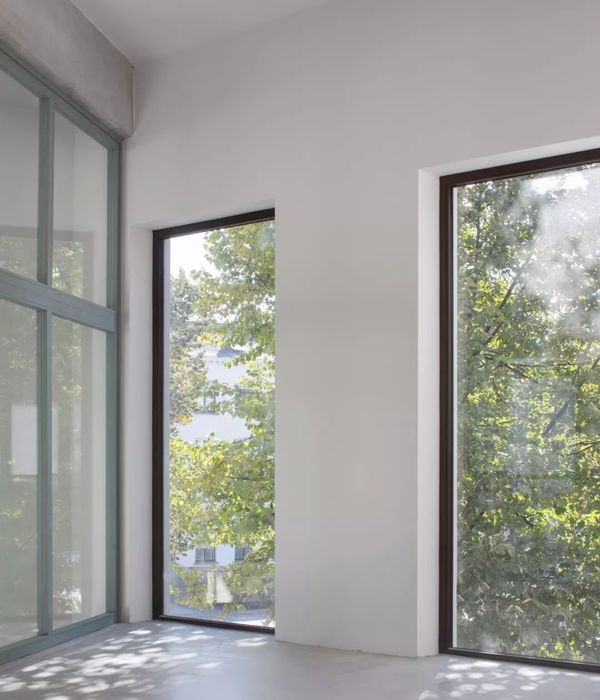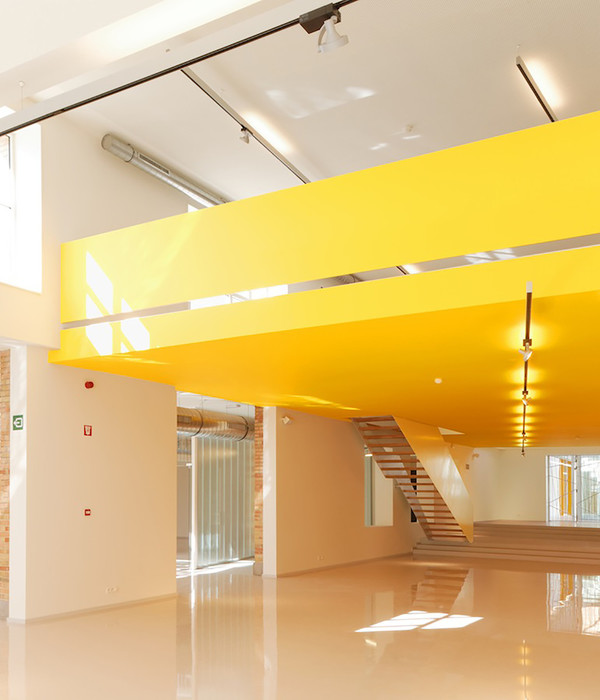- 项目名称:法国 Aquamotion 水上运动中心
- 位置:法国,库尔舍韦勒(Courchevel)
- 高度:1650米至1850米
- 建筑主体:半地下
- 合作方:Studio.Arch,Chambery
- 摄影师:Aldo Amoretti
France Aquamotion Water sports center
设计方:Auer Weber
位置:法国
分类:体育建筑
内容:实景照片
合作方:Studio.Arch, Chambery
图片:15张
摄影师:Aldo Amoretti
这是由Auer Weber设计的库尔舍韦勒Aquamotion水上运动中心。库尔舍韦勒位于法国阿尔卑斯山中部,包括几个不同小镇,横跨多个不同高度的高原。该项目正是位于库尔舍韦勒1650米至1850米之间的地段,正好在两座山之间,一侧可以面向山谷,另一侧则面向阿尔卑斯山全景。
在这个独特的地理环境中,这个水上中心需要安装大量的装备设施。从设计开始,建筑师着重考虑如何将建筑完美地融入周围环境中。受到地形影响,该建筑的屋顶设计成上升形态,这也为半地下的建筑主体留出了足够的空间。建筑师将娱乐和放松两个主要区域划分开,强调通透感和湿度。屋顶的高度让建筑能够打开足够的空间与周围环境进行交流,大厅在玻璃幕墙环绕下光线满溢。随着季节的变化,大自然中的不同面貌会渗透到建筑中。
译者:筑龙网艾比
From the architect. Courchevel, located in the middle of the French Alps, combines several municipalities and spans multiple plateaus of varying altitudes. The new aquatic centre is placed between Courchevel 1650 and Courchevel 1850. This platform, anked by two mountains, faces a valley on one side and an exceptional alpine panorama on the other.
In this unique geographical setting, the aquatic centre contains extensive facilities. From the beginning, the architectural choices were focused on perfecting the integration into the surroundings.The roof of the project is guided by the topography and rises in order to accommo- date the room schedule in a semi-underground manner. Our choice to separate the two main areas, amusement and relaxation, over two oors, strengthens the idea of the transparency and uidity.
The building becomes a sculpture of spaces,and light. The elevation of the roof allows the building to open up and communicate with the environment, while ooding the halls with natural light with its glazed façades. Natural openings in this malleable volume, green in Summer and snowed in during Winter, welcome the bathers with a view of the small stream of the river Gravelles.
Additional openings in the roof, of wood and glass, face the south to further brighten the interior with natural light. The movement of these in the building highlight the sensation of uidity between the spaces. The landscape and the building mesh into one.The façade toward the road is livened by the climbing wall on o er inside the building. Below, the lobby opens toward the swimming pools, welcoming the guests.This universe contains a waterslide of over 30m, a looping wildwater slide of over 100m, a jumping basin, a lagoon, a swimming pool and an exterior pool.
法国Aquamotion水上运动中心外部实景图
法国Aquamotion水上运动中心外部夜景实景图
法国Aquamotion水上运动中心内部实景图
法国Aquamotion水上运动中心草图
法国Aquamotion水上运动中心平面图
{{item.text_origin}}












