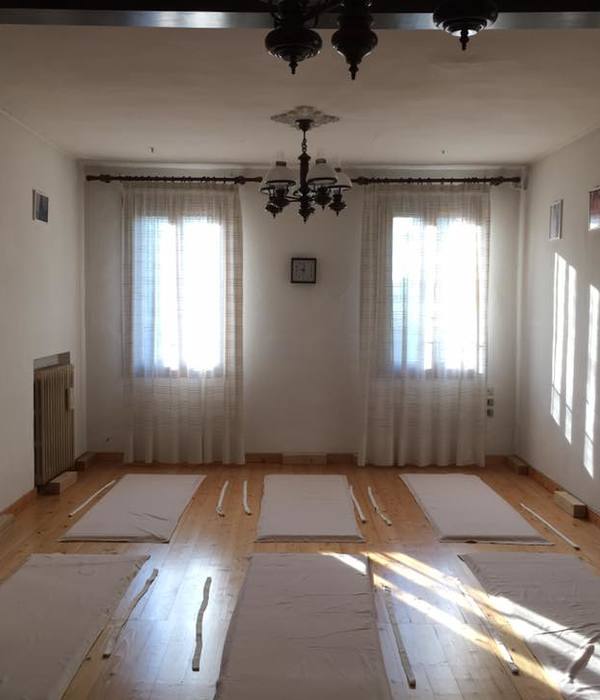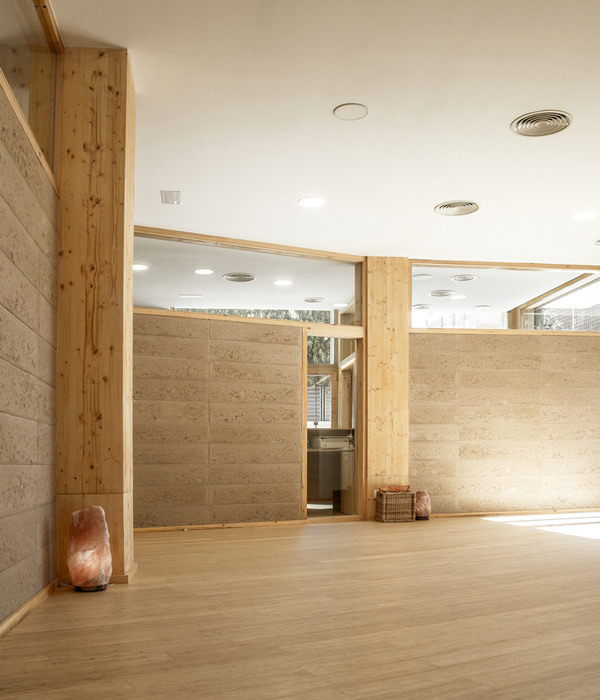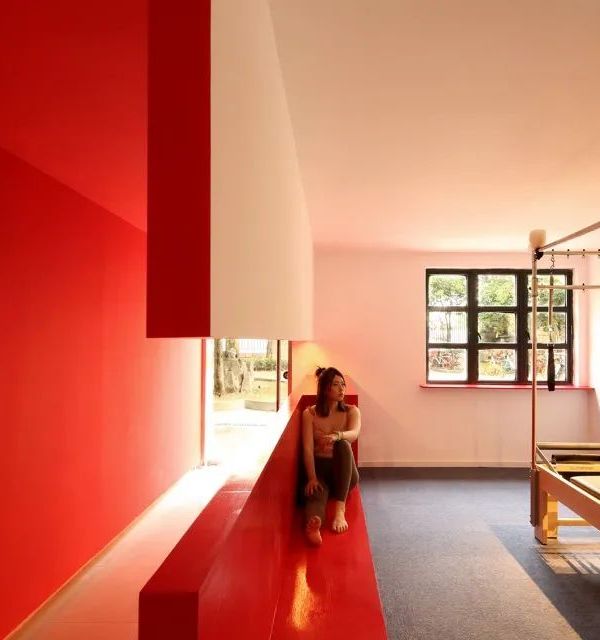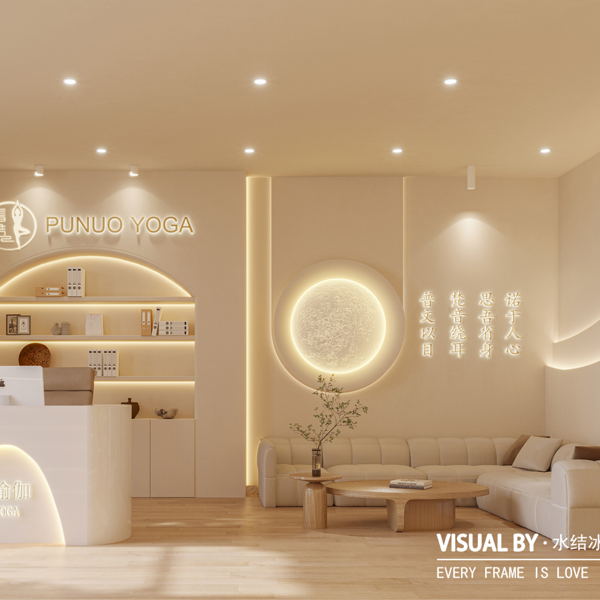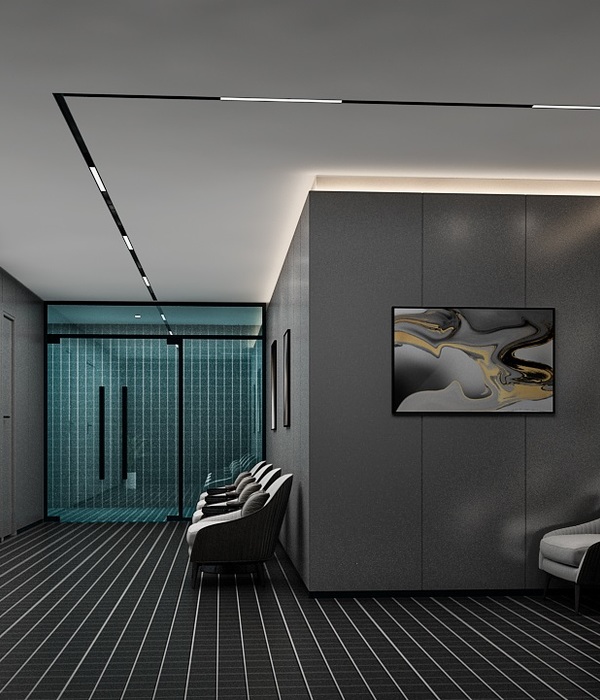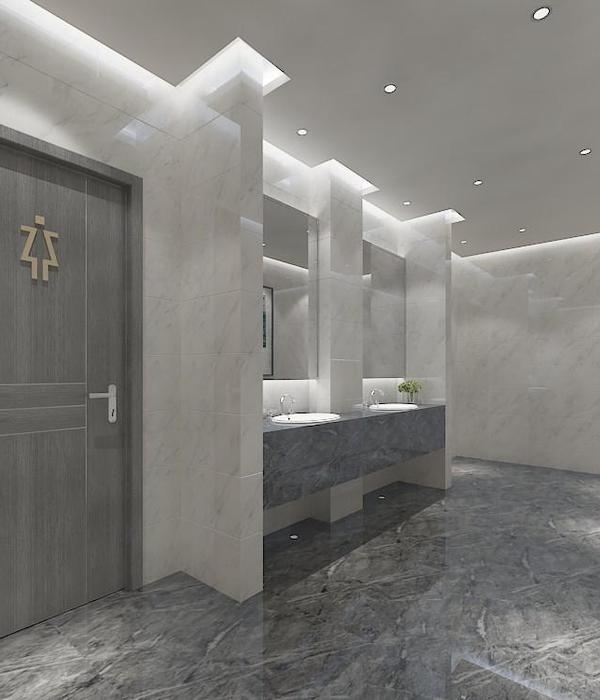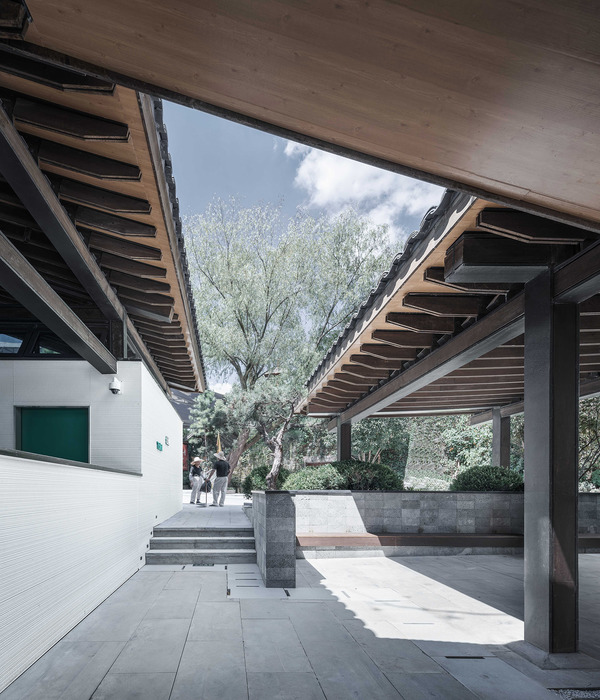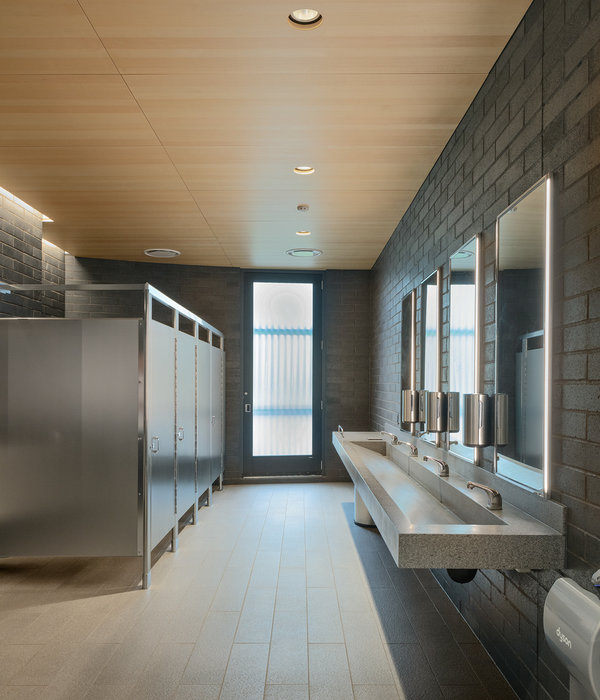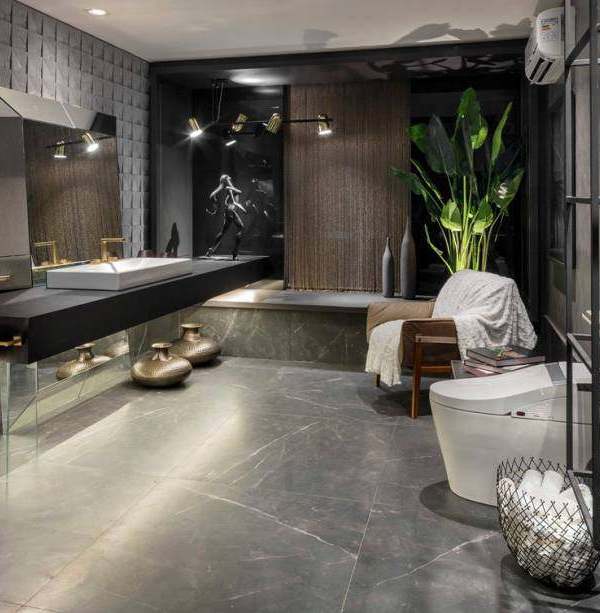荔林北公园坐落于深圳市南山区南山街道,作为连接荔林公园和大南山公园的关键门户和通道,是贯穿大南山山廊、 连接东滨前海的城市交汇点。该公园由地铁拆迁后的退地、历史遗留地以及当地村民自愿先行建设的贡献地组成,总占 地面积约 1.9 公顷。场地周边环绕着多个高层住宅区,而周边的公园场地并不能满足居民们日常活动的需求。为了填补荔林公园在儿童 活动区、健身设施及场地供应等方面的不足,团队与政府、社区居民共同合作,共同打造了一个多元化、生态友好且贴 近市民生活的综合性运动公园。
Situated in Nanshan Subdistrict of Shenzhen’sNanshan District, North Lilin Park sits as the pivotal gateway and corridor connecting Lilin Park and Dananshan Park. It also stands as an urban intersection threading through the mountain corridor of Dananshan while linking to Dongbin Road and Qianhai New District. The park, covering a land totaling of approximately 1.9 hectares, comprises reclaimed land from settlement relocation for Metro construction, plots with historical land dispute, and contribution land voluntarily established by local villagers. Enveloped by multiple high-rise residential complexes, the surroundings of the site feature monotonous functionalities in its neighboring parks, failing to meet their daily activity needs of dwellers in the vicinity. To address the inadequacies in children’s playgrounds, fitness facilities, and sport venue resources within Lilin Park, the HOPE team has collaborated with the government and community residents to jointly craft a comprehensive sports park that celebrates diversity, eco-friendliness and citizens’well-being.
▼公园人视,Park view © Hope Design-Yang Yang
儿童友好型公共空间,促进全龄休憩与互动 A Child-Friendly Public Space Fostering Recreation and Interaction for All Ages
荔林北公园将儿童游戏场地结合集中绿地、公共空间设置;场地内配置了沙坑、无动力戏水设施等沙水区,在保障 安全的前提下,配置了能满足儿童摇摆、攀爬、弹跳、平衡、滑动、爬行等游戏需求的设施、构件,可促进儿童感官发育、想象力的发展。
In North Lilin Park, children’s playgrounds are combined with centralized green spaces and public space settings. The site features sand pits, unpowered water play facilities and other sand-water zones. With a primary concern for user safety, the park is equipped with facilities and amenities that meet children’s gaming needs, including swinging, climbing, jumping, balancing, sliding, crawling and more, which enable the development of children’s sensory and imaginative faculties.
▼儿童娱乐,Children’s entertainment © Hope Design-Yang Yang
为提高城市空间的复合性使用需求,方案强调将儿童友好融入公园景观,进而关联到全龄友好。荔林公园既满足了 周边居民的休憩需求,又为家长、孩童和通勤者提供了舒适、安全、富有趣味性的公共休憩空间。
To further satisfy the multi-dimensioned demands of urban space functions, the design emphasizes the integration of child-friendly elements into the park’slandscape, thus extending the concept of age-friendliness to all groups. North Lilin Park not only caters to the recreational needs of immediate neighbors but also provides a comfortable, safe and intriguing public leisure space for parents, young kids and commuters alike.
▼公园导视系统,Park guide © Hope Design-Yang Yang
以运动为中心的多功能分区与两环串联设计 A Versatile Zone Interconnected with Dual-Ring Design Centered around Sports
荔 林 公 园的 整 体景 观 结构 可 概 括 为 ” 一 心、 两 环 “——以 运 动休 闲 为主 的 多功 能 分 区。 其 中, 核 心 广 场 成 为活 动 的 中心,象征着荔枝果核之源,是整个公共空间的聚焦、集散和活动核心。两环部分包括了宽窄变化的蓝色沥青跑步道和 休闲步道,串联各个运动体验区和出入口。多功能区则分布在跑步道周边,包含了儿童友好乐园、成人运动场、篮球场、 乒乓球场,以及林下休闲和体验空间等。
▼功能划分,Functional division © Hope Design
The overall landscape structure of North Lilin Park can be summarized as “One Core & Two Rings”, which showcases a fundamental focus on sports and leisure within the multi-functional framework. The core plaza, symbolizing the very origin of the lychee fruit, serves as the heart of activities that acts as the focal point, gathering point, and activity hub for the entire public space. The dual-ring, on the other hand, consists of a variable-width blue asphalt running track and a leisure footpath, connecting various sports experience zones and entrances. The multi-functional zone, strategically distributed around the running track, includes a child-friendly playground, a sports field for adults, basketball courts, table tennis courts, as well as shaded leisure and experience spaces beneath the trees.
▼“一心两环”功能分区,”One Core & Two Rings” © Hope Design-Yang Yang
▼运动道路,Lounge pavilion © Hope Design-Yang Yang
▼篮球场,Basketball court © Hope Design-Yang Yang
▼休憩亭,Motor path © Hope Design-Yang Yang
▼全龄运动,All age exercise © Hope Design-Yang Yang
与自然教育相结合的低碳理念 The Low-Carbon Philosophy harmonized with Nature-based Education
融合自然教育的低碳理念贯穿整个场地,通过一系列科普活动空间和根植场地的低技生态节能策略,将低碳理念融 入日常生活。通过生态、自然的整体氛围,打造出绿色健康的公共环境体验。中心广场、林下草阶、儿童友好乐园、林 涧小溪等多功能区的结合提升了公共空间的活力,使游人在亲近自然的同时参与低碳科普互动,激发和培养低碳意识。
The low-carbon philosophy, intertwined with nature-based learning opportunities, permeates the entire site. Through a series of educational activities and on-site low-tech ecological energy-saving strategies, the low-carbon concept is introduced into our everyday life. By cultivating an ecological and natural ambiance, the project aims to create a green and healthy public environmental experience. The combination of the core plaza, shaded lawn terraces, child-friendly playground, forest brooks and other multipurpose zones enhances the vibrancy of the public spaces, which allows visitors to not only connect with nature but also actively participate in the low- carbon educational interactions, initiating and nurturing a consciousness of sustainable practices.
▼中央广场,Central square © Hope Design-Yang Yang
▼地铁配套装置,Subway equipment © Hope Design-Yang Yang
可持续的韧性框架 – 海绵设计 A Framework of Sustainability and Resilience – A Sponge-City Design
设计结合海绵城市建设理念,积极探索新型雨水口、雨水收集利用设施的应用,合理布置水花园、生态树池、下沉 式绿地、透水铺装等多重海绵城市基础设施,提升公园生态效益和复合功能。可持续的韧性生态系统保证园区在暴雨过 后迅速自我修复,重新焕发生机。
融入海绵城市建设理念,团队积极探索并应用新型雨水口、雨水收集利用设施,通过合理布置水花园、生态树池、 下沉式绿地、透水铺装等多重海绵城市基础设施,全面提升公园的生态效益和复合功能。
Aligned with the concept of sponge city construction, the design takes the initiative in exploring the application of innovative stormwater outlets and rainwater harvesting facilities. Taking advantages of the strategic arrangement of rainwater gardens, ecological plant pits, sunken green spaces, permeable paving and various other sponge city infrastructure to accentuate the ecological benefits and compound functionality of the park. The ecological system of both sustainability and resilience ensures efficient self-recovery of the park after heavy rainfall, rejuvenating itself with vitality.
Incorporating the sponge city concept into the construction of the project, the team takes active steps to explore the application of innovative stormwater outlets and rainwater harvesting facilities. Through strategic arrangement of rainwater gardens, ecological plant pits, sunken green spaces, permeable paving and various other sponge city infrastructure, the overall ecological benefits and compound functionality of the park are comprehensively elevated.
▼活动草坪,Mobile lawn © Hope Design-Yang Yang
荔林北公园的规划与建设展现了一座集健康、生态、教育为一体的综合性城市绿地。它不仅仅是一个公园,更是城 市发展中的典范,为城市提供了一个可持续、多功能的绿色空间,为居民提供了更健康、更高品质的生活环境。
The planning and construction of North Lilin Park exemplify a comprehensive urban green space integrating fitness, ecology, and education. It performs beyond being merely a park but serves as a paradigm for urban development, providing the city with a sustainable green space of multi-functionality and offering residents a healthier living environment of better quality.
▼木质平台,Wooden platform © Hope Design-Yang Yang
▼周边业态,Surrounding formats © Hope Design
▼平面图,Plane graph © Hope Design
项目名称:荔林公园北大门区域景观提升工程 项目地点:中国 . 深圳 项目规模:18105 平方米 建设单位:深圳市南山区城市管理和综合执法局 代建单位:深圳招商房地产有限公司 设计单位:深圳翰博设计股份有限公司 图片来源:HOPE 翰博设计、HOPE 翰博设计 – 杨洋
Project Name: North Lilin Park Project Location: Shenzhen, China Total Floor Area: 18,105 square meters Client: Urban Management and Comprehensive Law Enforcement Bureau of Nanshan District, Shenzhen Construction Team: China Merchants Real Estate (Shenzhen) Co., Ltd. Design Team: Shenzhen HOPE Design Co., Ltd. Image Credit: HOPE Design、HOPE Design – Yang Yang
{{item.text_origin}}


