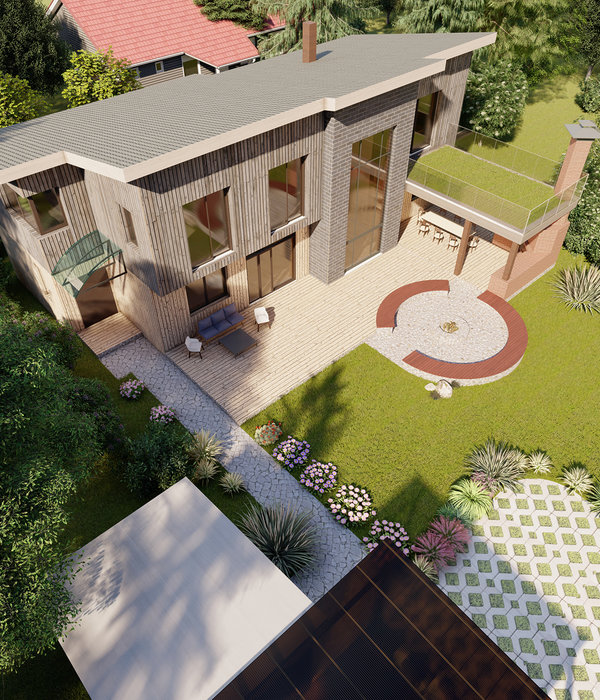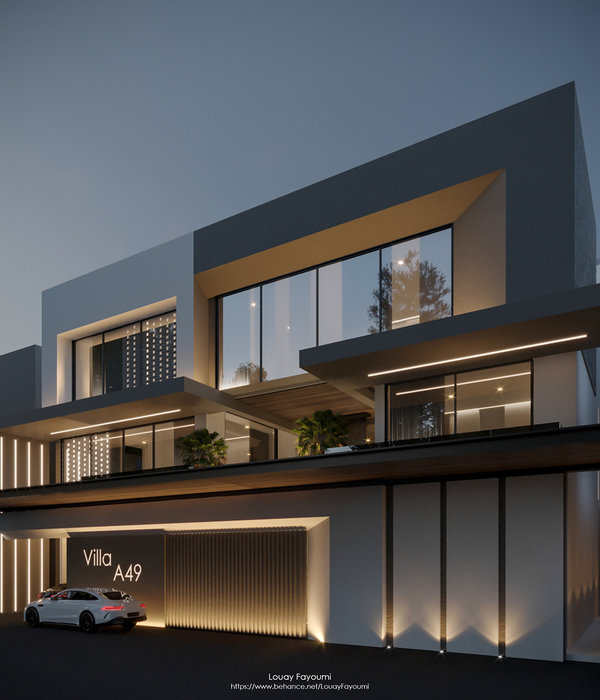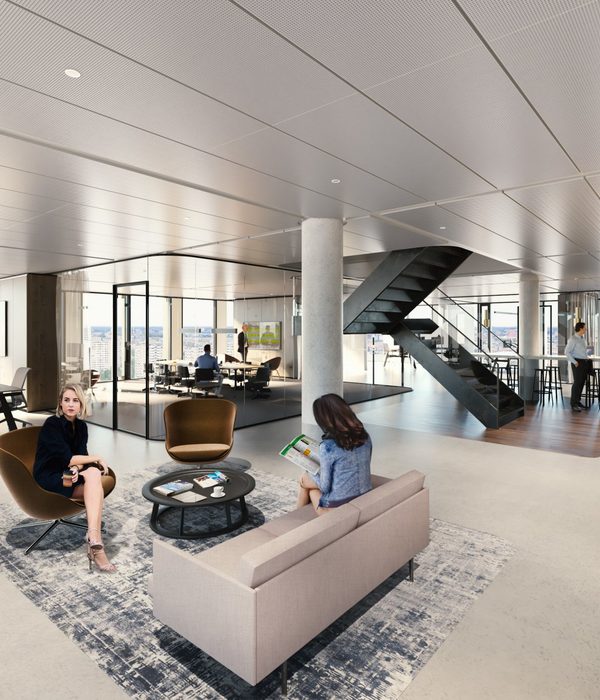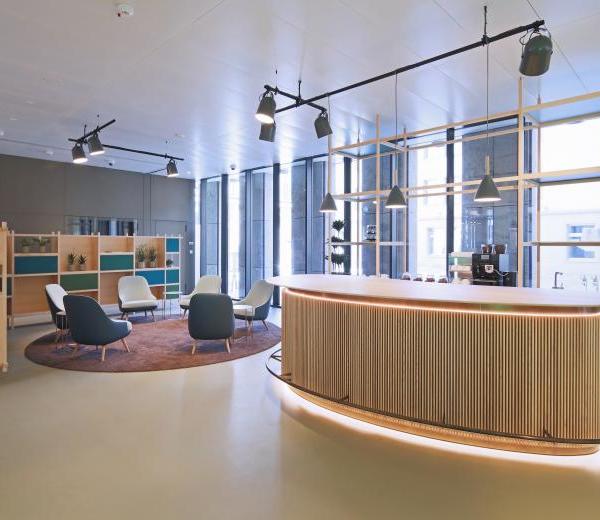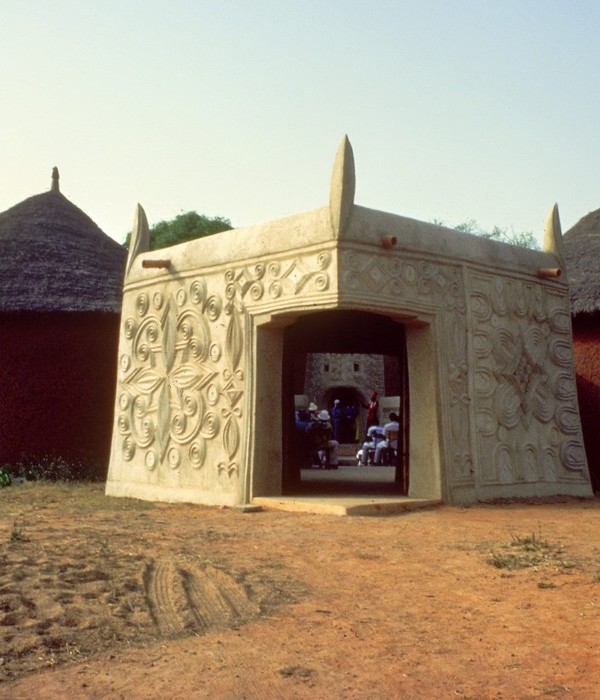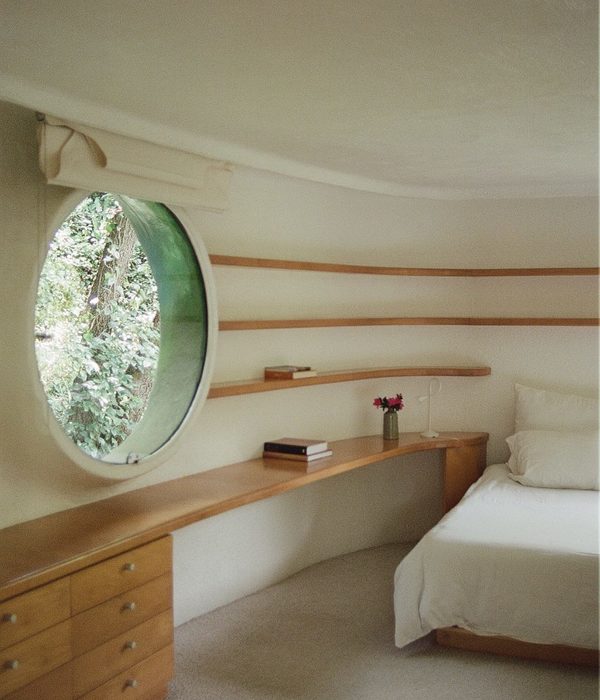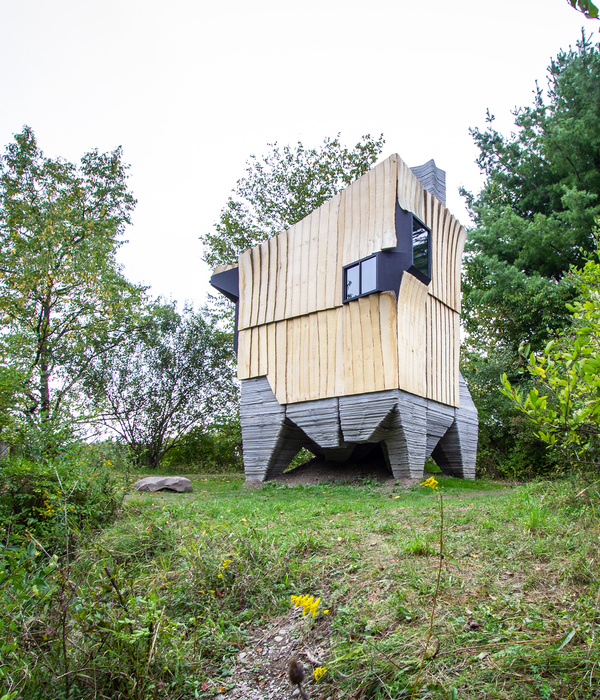▼建筑两部分之间的连桥,the link between these volumes © Nadja Endler
▼连桥局部,part of the link © Nadja Endler
▼卧室一隅, bedroom corner © Nadja Endler
▼浴室, bathroom © Nadja Endler
▼细部, detail © Nadja Endler
▼场地平面,site plan © AndrénFogelström
The link between these volumes constitutes the main entrance, highlighted with its copper cladding. The views are framed by woodenwindow frames contrasting the black facade panels and the black metal roof. A slender steel construction carries the cantilevered parts of the building, including the large balcony facing the view of the archipelago.
▼场地等高线图,site contour map © AndrénFogelström
▼立面1,elevation 1 © AndrénFogelström
▼立面2,elevation 2 © AndrénFogelström
▼立面3,elevation 3 © AndrénFogelström
▼立面4,elevation 4 © AndrénFogelström
▼剖面,section © AndrénFogelström
▼铜质包层的大门,copper cladding entrance© Nadja Endler
The building consists of five volumes situated on a cliff overlooking the canal of Strömma in the Stockholm archipelago. The rooms have beautiful views over the water beneath, yet at the same time, they are sheltered by the treetops. The site is characterized by its tall trees and preserving them was one of the main objectives, the building is surrounded by ancient oaks and pines and appears hidden in their foliage.
▼项目概览,project overview © Nadja Endler
▼被森林环绕的环境,surrounded by trees © Nadja Endler
住宅戏剧性的入口由一座桥连接两个黑色的木质体块。花园中的碎石和裸露的悬崖让人联想到日本的岩石花园。
▼建筑轴测,building axonometric © AndrénFogelström
The dramatic entrance of the building consists of a bridge spanning between the black wooden volumes. The garden reminiscent of a Japanese rock garden with its raked gravel and exposed cliffs.
▼裸露的悬崖和花园中的碎石,exposed cliffs and raked gravel © Nadja Endler
这座住宅由五个单独体块构成,坐落在悬崖之上,俯瞰斯德哥尔摩群岛上的Strömma运河。住宅的房间可以俯瞰河道的漂亮景色,同时还被树冠笼罩。整个场地的特征之一就是被高耸的树木环绕,同时保护这些树木也是设计目标之一,建筑周围环绕着古老的橡树和松树,掩映在树叶之中。
私密性较强的房间一字排开,位于房屋的东侧,而起居室和厨房则位于另一个较大的空间,朝花园和水景开放。
▼建筑平面,building plan © AndrénFogelström
The more private rooms of the house are organized in a row in the eastern volume whereas the living space and kitchen are located in another bigger volume, opening up towards both the garden and the views over the water.
▼餐厅,dining area © Nadja Endler
▼餐厅局部,partial dining area © Nadja Endler
这些体块之间的联系构成了主入口,入口的铜质包层大门显得格外醒目。木质窗框与黑色外墙板和黑色金属屋顶形成鲜明对比,将美景尽收眼底。细长的钢结构承载着建筑的悬臂部分,包括面向群岛景观的大阳台。
{{item.text_origin}}


