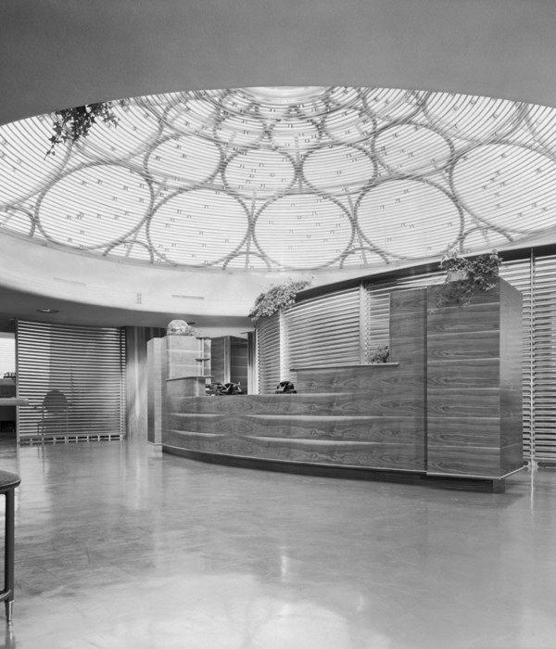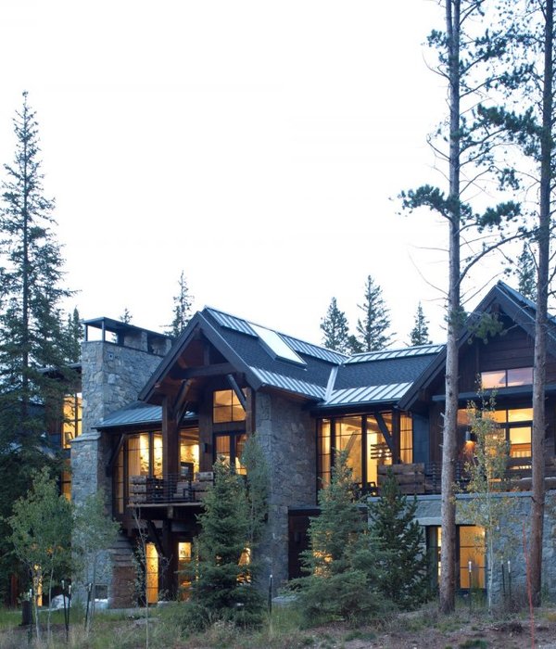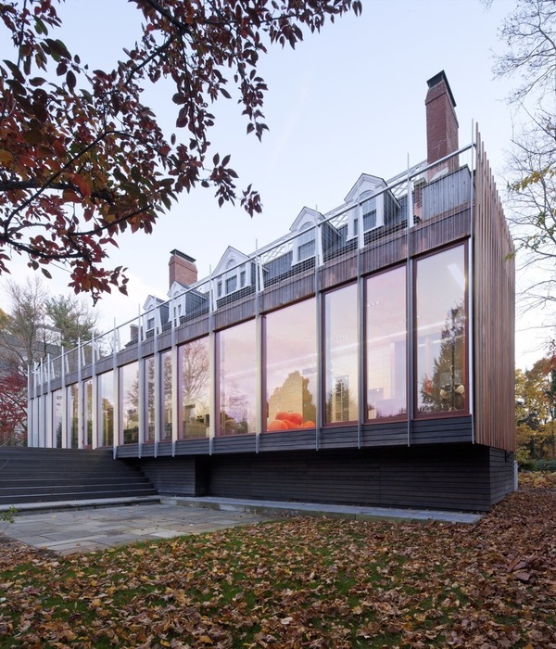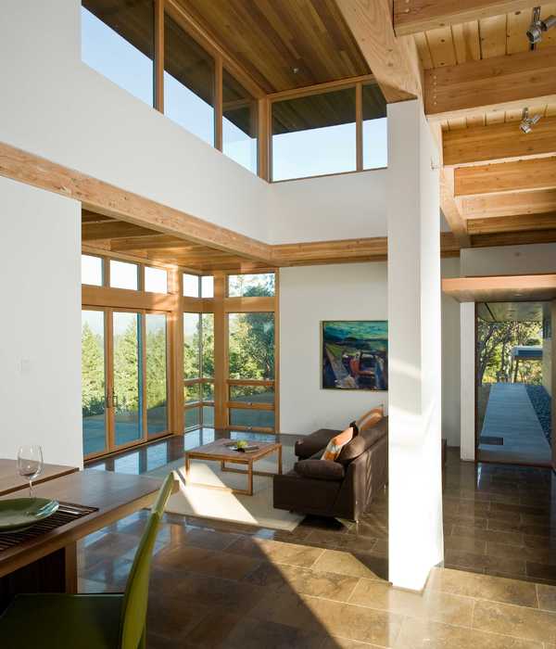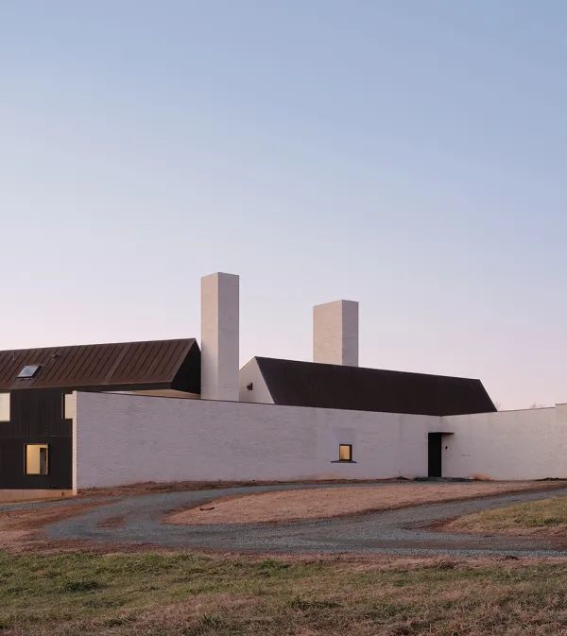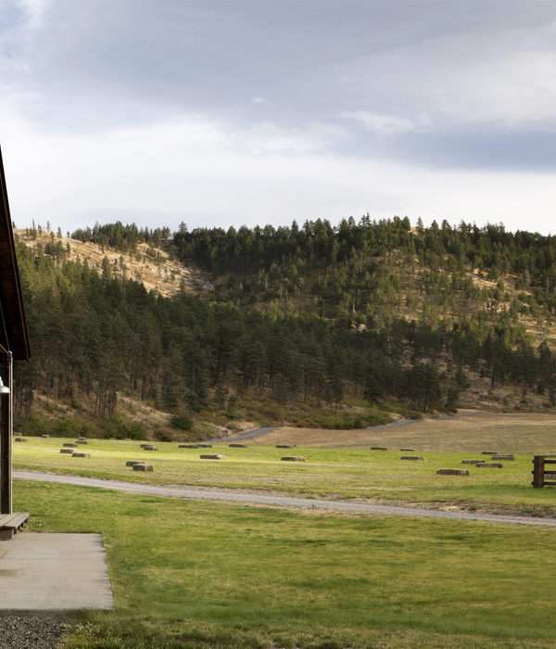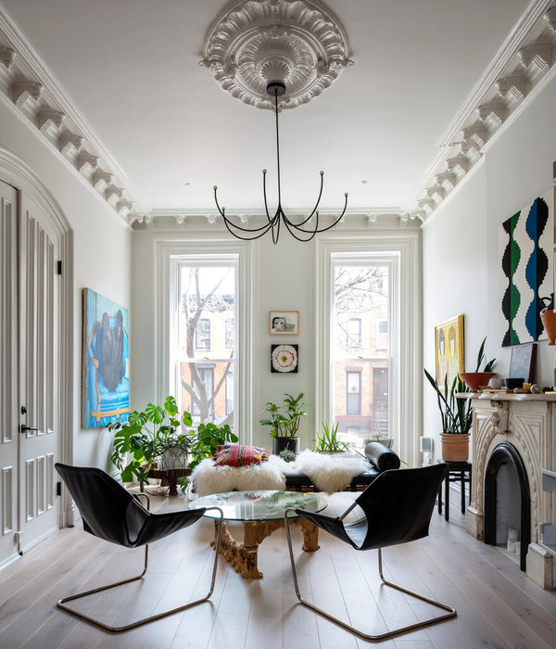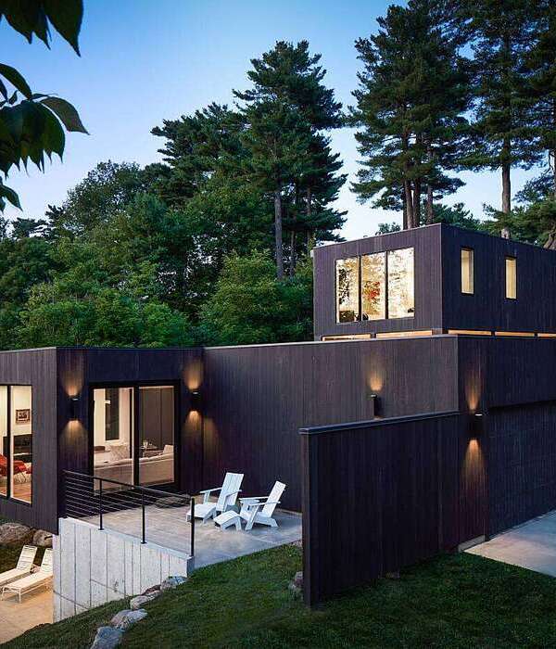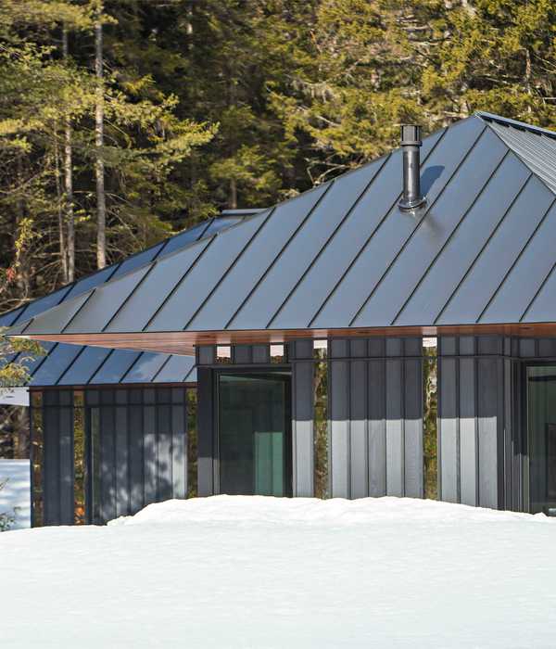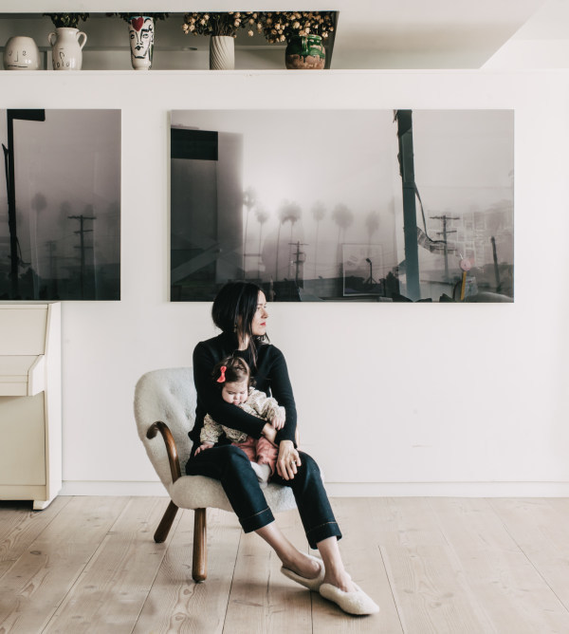- 项目名称:新湖金座·现代简约家居的艺术魅力
- 项目地址:新湖金座
- 项目户型:四室两厅
- 项目摄影:柯科达
「家宅空间是人生的容器
是灵魂的居所,是一场美学巡礼」
晨光暮影装饰了家的窗扉,细细的温情与暖意萦绕着现代主义居室,自然之景融入了理想的生活舞台,在量身定做的家宅港湾之中,畅享着更高品质的生活体验。
01PORCH&EXHIBITION
玄关 &展示
白底墨色的大理石纹理,以洒脱随性的姿态跃入视野。简约的石墙造型充当着玄关处的置景,将空间从外界的纷扰与焦躁中剥离,强调出内心的宁静与和谐。
The inky marble texture on white background jumps into the field of vision with free and easy attitude. The simple stone wall shape acts as the setting of the entrance, separating the space from the outside disturbance and anxiety, emphasizing the inner peace and harmony.
02LIVINGROOM&EXHIBITION
客厅区域 &展示
纯白的空间底色,无限包容着空间的情绪起伏,塑造出想象的张力。光影的洒落赋予了一室清晰且细腻的质感,呈现出一个简明大气的空间环境。
The pure white space background color infinitely contains the emotional ups and downs of the space and creates the tension of imagination. The sprinkling of light and shadow gives the room a clear and delicate texture, presenting a simple and atmospheric space environment.
在切割与组合的工艺中,提炼出空间的几何形态。局部的斜面设计,柔和了空间四方的棱角感,有效避免了孩子在日常起居中的碰撞。背景墙面的开放柜,以理性的框架容纳着人文艺术的语言,为寡淡的空间调剂增色。
In the process of cutting and combining, the geometric shape of the space is extracted. The partial bevel design softens the angular feeling of the square space and effectively avoids the collision of children in their daily lives. The open cabinet on the background wall accommodates the language of humanity and art in a rational frame, adding color to the faint space.
长沙发与矮几的造型感,无形中拉伸着空间的尺度,令公共区域拥有一个敞亮的视野观感。蓝灰色的小鹿单椅,以童趣的形态径直闯入了井然有序的空间,在无声的静谧中演绎着纯真与恬淡。
The shape sense of the couch and the short table invisibly stretches the scale of the space, making the public area have an open and bright vision. The blue and gray deer single chair, in the form of children’s interest straight into the orderly space, in the silent quiet interpretation of innocence and quiet.
清晰明净的空间感下,隐藏着强大的收纳系统,杂物的收放自如,令业主可以更好地回归与享受生活本身的乐趣。在功能性与舒适性并重的空间中,闲赏四时之景,云卷云舒,演绎出别样的风情。
Under the clear and clean sense of space, a powerful storage system is hidden, and the debris can be collected and put freely, so that the owner can better return to and enjoy the fun of life itself. In the space of functionality and comfort, enjoy the scenery of the four seasons, and deduce a different style.
03KITCHEN AREA&EXHIBITION
餐厨区域 &展示
结合了木元素的温润与石材的简约大气,空间在层次的叠加中凸显出高级的精致感。餐岛一体的设计,分担了厨房的操作压力,自由把控着空间的节奏。
Combining the warmth of wood elements with the simple atmosphere of stone, the space highlights a sophisticated sense of sophistication in the superposition of layers. The integrated design of the dining island shares the operating pressure of the kitchen and freely controls the rhythm of the space.
透光而不透视的长虹玻璃,既隔绝了厨房区域油烟的扩散,又保证了书房空间的隐秘性,充分利用空间的同时,实现了功能的最大化。光线自轻薄的纱帘后逸出,微风轻漾,赋予静态的空间一抹动态的视感。
The transparent and non-transparent long rainbow glass not only isolates the diffusion of oil smoke in the kitchen area, but also ensures the privacy of the study space, and makes full use of the space at the same time to achieve the maximum function. Light escapes from the thin gauze curtain, and the breeze is gentle, giving the static space a dynamic visual sense.
半开放式的设计手法,令空间在视野内得到了延伸与扩展,呈现出敞亮且清明的环境。餐厨间作为高频率的生活区域,流畅的动线与宽敞的周转空间,为日复一日的起居日常,提供着简单的幸福与舒意。
The semi-open design technique extends and expands the space in the vision, presenting an open and clear environment. As a high frequency living area, the dining room provides simple happiness and comfort for daily life with smooth moving lines and spacious turnover space.
U型的操作台让小小一隅保留出了灵活的伸展空间,足够容纳着多人进行烹饪。上下两排的储物空间,缓解了厨房的收纳压力,轻松呈现出干净清爽的空间感。
The U-shaped operating table allows the small corner to remain flexible enough to accommodate multiple people for cooking. The upper and lower two rows of storage space relieve the storage pressure of the kitchen, and easily present a clean and refreshing space.
04STUDY&EXHIBITION
书房&展示
合理的空间比例与尺寸,让各区域在家宅中达到了理想化的尺度。阳光从窗扇间投落,一点点丰盈出环境的温度,在不被干扰的个人空间中,可以将注意力更好地凝聚于工作与琐事。
Reasonable space proportion and size, so that each area in the house to reach the ideal scale. The sunlight falls from the window sash, a little bit of the temperature of the environment, in the personal space that is not disturbed, you can better concentrate on work and trifles.
05MASTERBEDROOM&EXHIBITIO
主卧&展示
不被风格所拘束的空间,不论是金属的盈盈光泽感,亦或是长虹玻璃自带的朦胧滤镜,一器一物的用心修饰,构成了每一个平淡而不平庸的日常。在漫漫时间的流逝中,一点点的填充出生活最真实的模样。
The space that is not constrained by style, whether it is the glossy feeling of metal, or the hazy filter brought by the long rainbow glass, the careful modification of one thing, constitutes every plain and not mediocre daily. In the long passage of time, a little bit to fill out the most real appearance of life.
设计团队|水木南山
项目地址 |新湖金座
项目面积 |102㎡
项目户型 |四室两厅
项目摄影|柯科达
项目撰稿 |小木
{{item.text_origin}}

