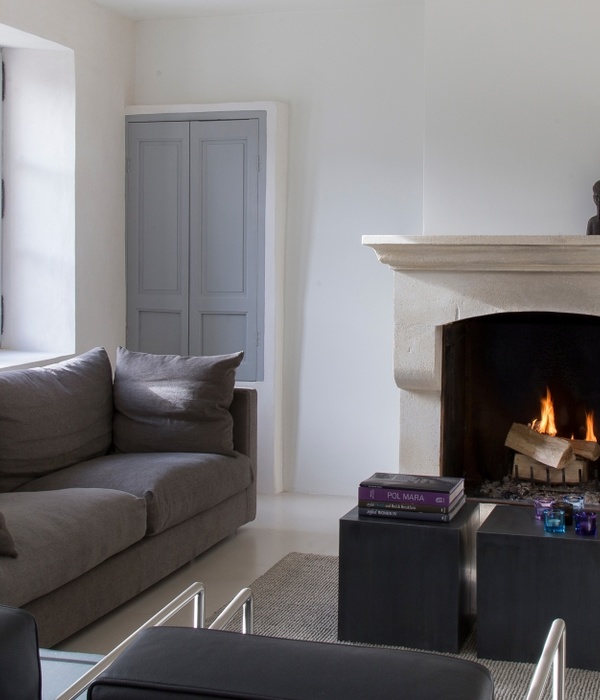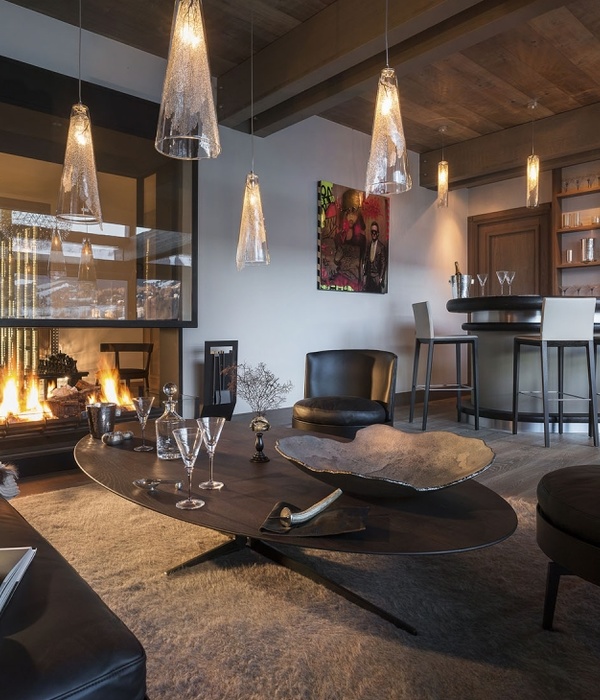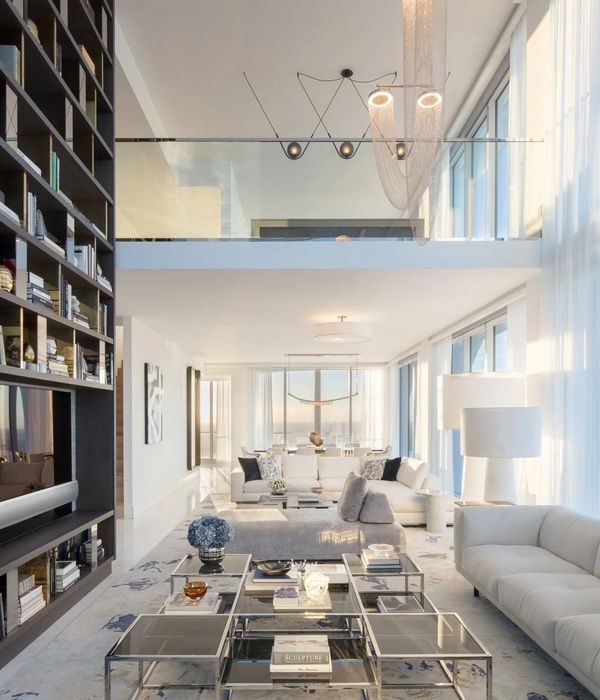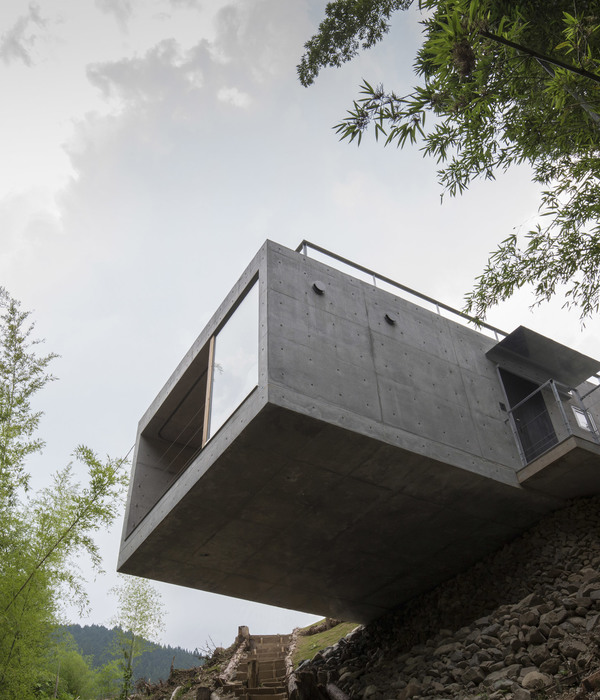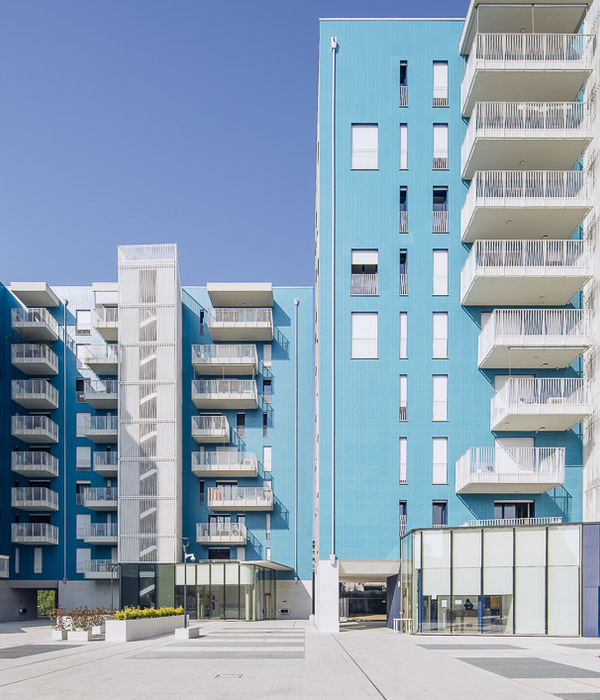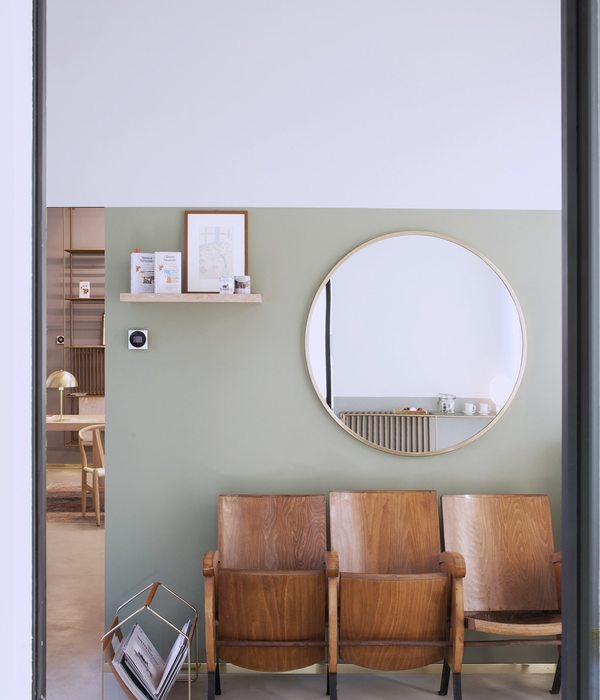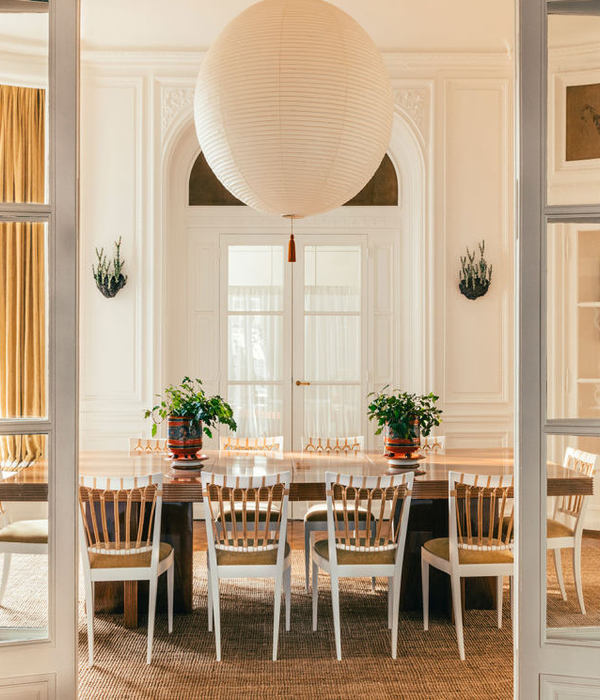Project: Reconfiguration of a Lower Level Duplex Designer: vonDALWIG Architecture Location: Brooklyn, New York, United States Size: 1,930 SF / 179 SM Completed Summer 2018 Photographer: Alan Tansey Text by vonDALWIG Architecture
项目:重新配置一位较低层的双工设计师:vonDALWIG建筑位置:美国纽约布鲁克林:1 930 SF/179 SM完成2018年夏季摄影师:Alan Tansey Text by vonDALWIG建筑
A renovation of a renovation. The lower level duplex of a Clinton Hill townhouse was purchased somewhat half way renovated by a developer. The floor plan worked but it just wasn’t right. Plus light was lacking even on the gracious parlor floor. Some plan adjustments, window alterations and general cleaning up of misplaced casings and moldings made the difference. Together with a more neutral palette (imagine former blue walls) to offer a background for the varied art pieces from the client, the duplex transformed into a new form of its former elegance.
翻新的翻新。克林顿山一栋联排别墅的底层复式公寓是由一位开发商在半程内买来的。平面图起作用了,但不对。另外,即使在优雅的客厅地板上也没有光线。一些计划的调整,窗户的改变和一般清理错误的外壳和造型造成了不同。再加上一个更中性的调色板(想象一下以前的蓝色墙壁),为来自客户的各种艺术作品提供背景,双面公寓变成了以前优雅的一种新形式。
keywords:Alan Tansey photography architects Brooklyn Clinton Hill townhouse designers duplex New York reconfiguration renovation vonDALWIG Architecture
关键词:AlanTansey摄影建筑师布鲁克林ClintonHillTowhouse设计人员DuplexNewYork重构翻新VonDalwig体系结构
{{item.text_origin}}

