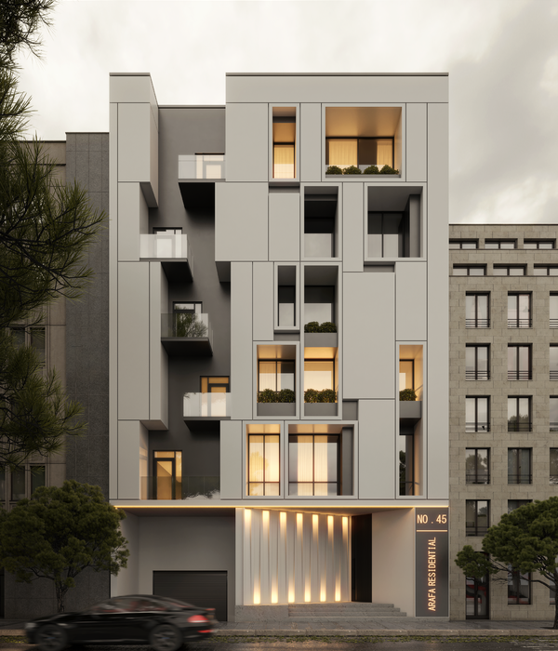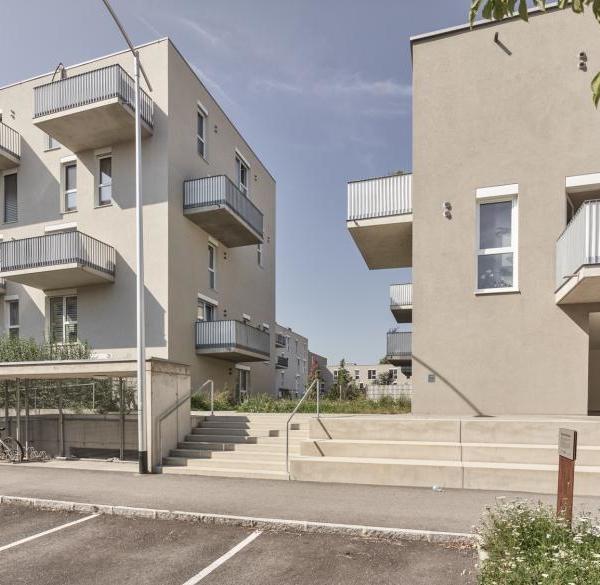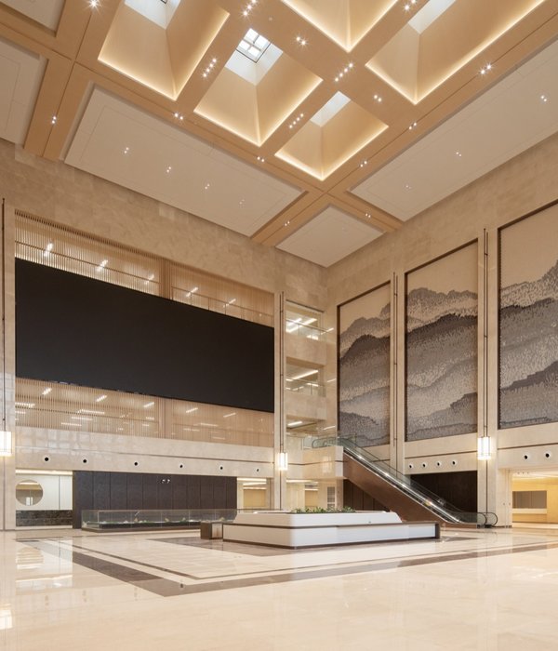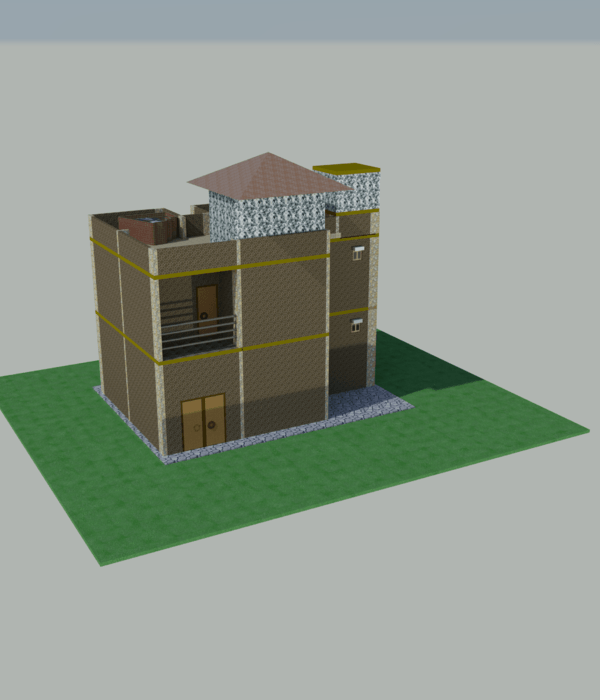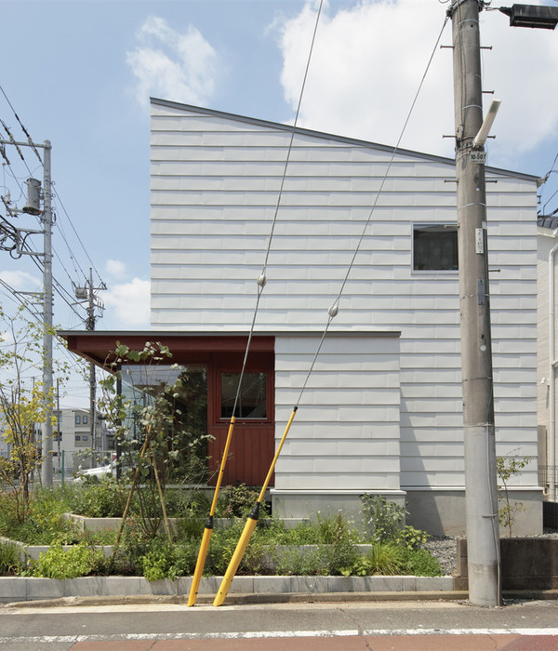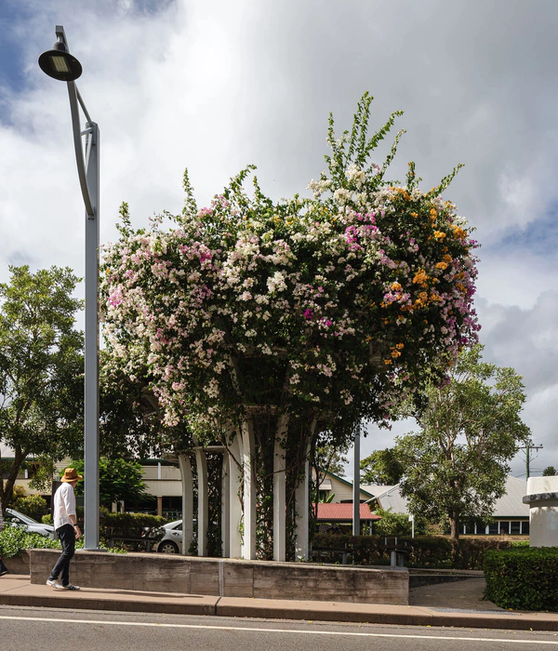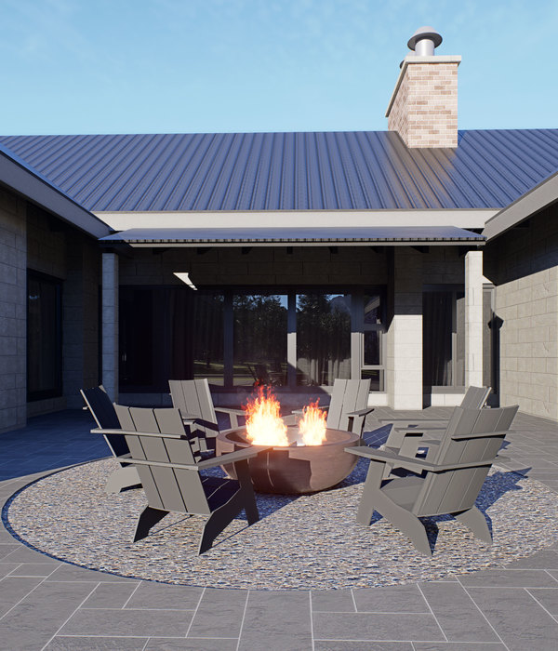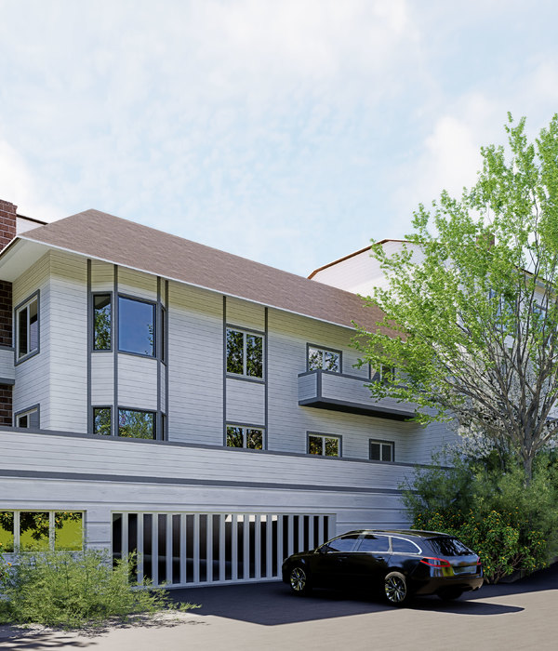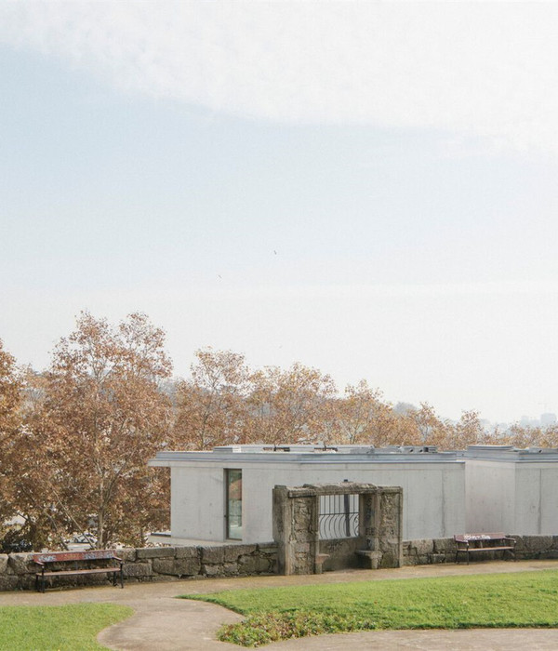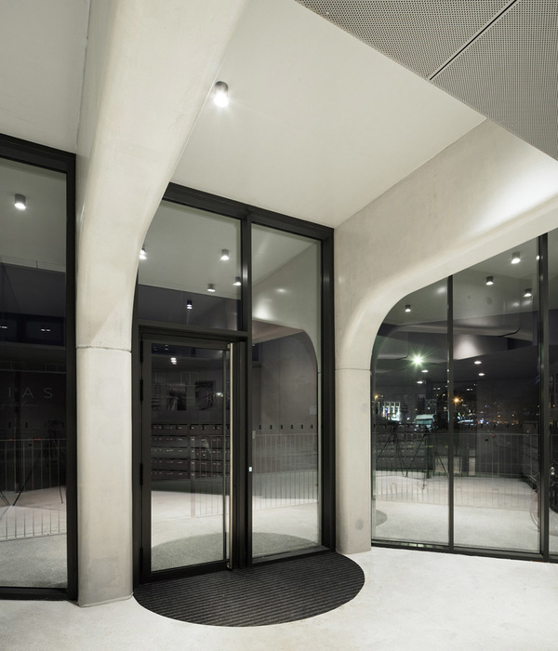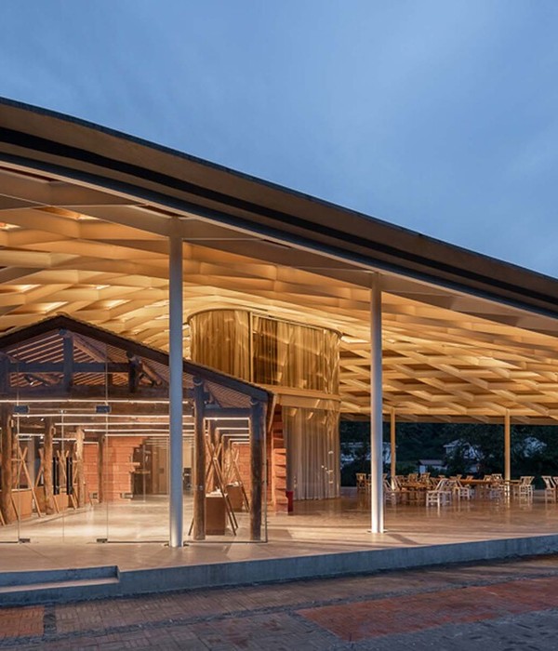Architect:KAW Architects an Advisors
Location:Rotterdam, Netherlands
Project Year:2019
Category:Housing Social Housing
In Rotterdam, right behind the central station, an elderly home is demolished to make place for a residential building for the elderly and people with disabilities. KAW architects designed the new building called 'De Provenier’ for care organisation Middin. ‘De Provenier’ has a special take on care: clients needing different of healthcare live together in one building, where care is accessory to living. Housing & Care Vision Care provider Middin immediately agreed to the idea that care should follow living. Their clear vision on living: everyone has their own dwelling. Because everybody deserves privacy and their own space. That is why the design is based on regular, independent dwellings and can be easily converted into regular housing in the future, giving the building a lasting value. Design offers freedom and protection In ‘De Provenier’, younger residents with disabilities can support residents with dementia. The design supports the idea that everyone can contribute. They can meet in the sheltered inner garden or in the common living rooms that are situated on every floor. Public functions, like physiotherapy and a meeting point for clients and neighbourhood residents, are located on the characteristic channel side boulevard, creating a link with the other services and residents in the area. Workshop ‘How do you want to live?’ with care professionals “How can spatial design support people with dementia or another disability in their daily life?” Consultant Theo Adema and architect Candice de Rooij researched the clients’ housing needs in a workshop at Middin. A simple example: residents really enjoy sitting on a bench at the boulevard in front of the building! Enough reason to make broad sitting steps at the entrance of the meeting point. Besides, Candice designed an inverted shop window with a sitting area at the end the corridor, making it the perfect place for people watching. A vulnarable target group in a sensitive surrounding The boulevard will be marked conservation area soon. The design for ‘De Provenier’ has been fitted in its surrounding very carefully. It matches the adjacent buildings and finishes the building block on the boulevard side. Its vertical division on the boulevard and its corner solution with the entrance mimic motifs of the characteristic buildings in the area. The use of colour, material and special elements, like bay windows and masonry piers, lets the new building fit in with the character of this special Rotterdam area.
▼项目更多图片
{{item.text_origin}}


