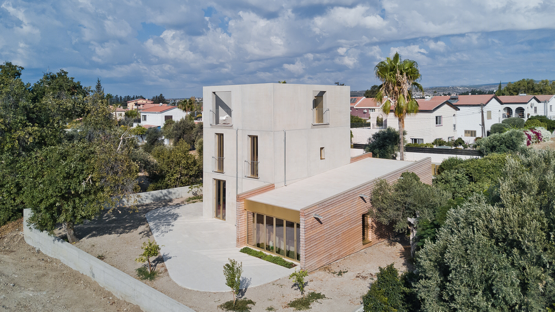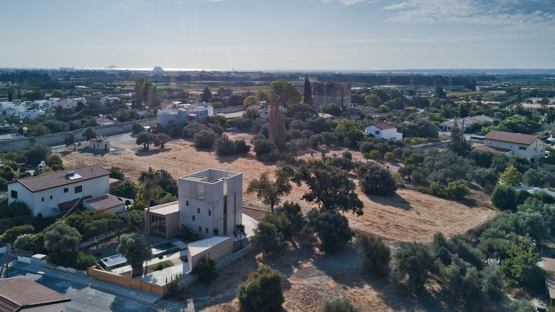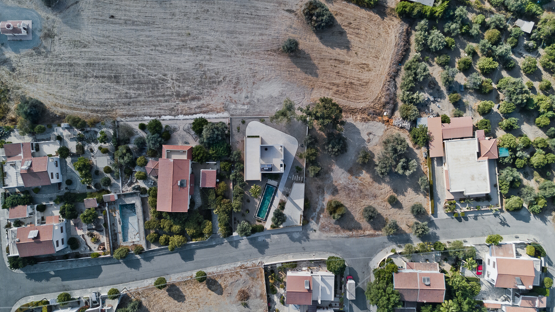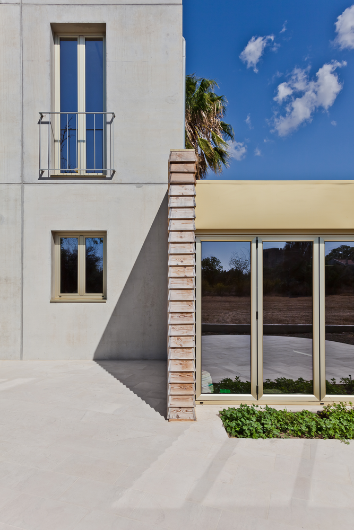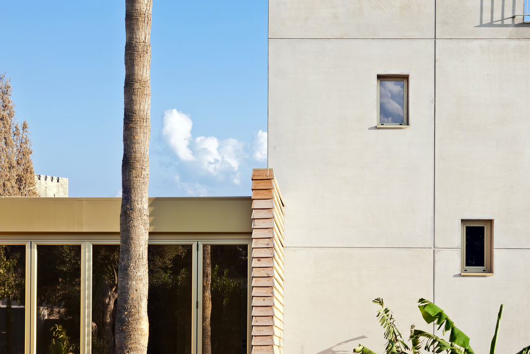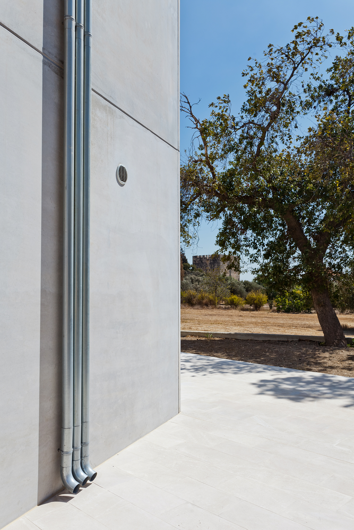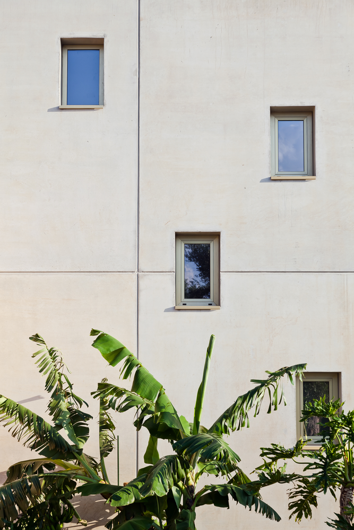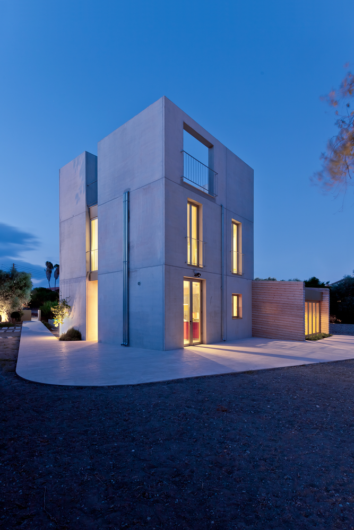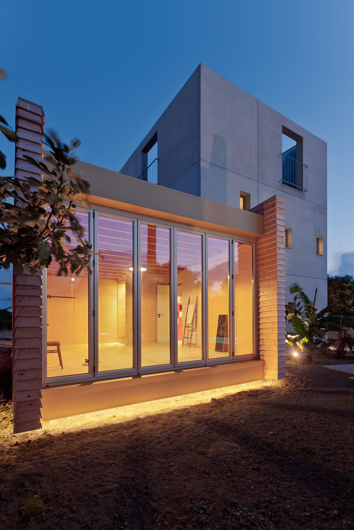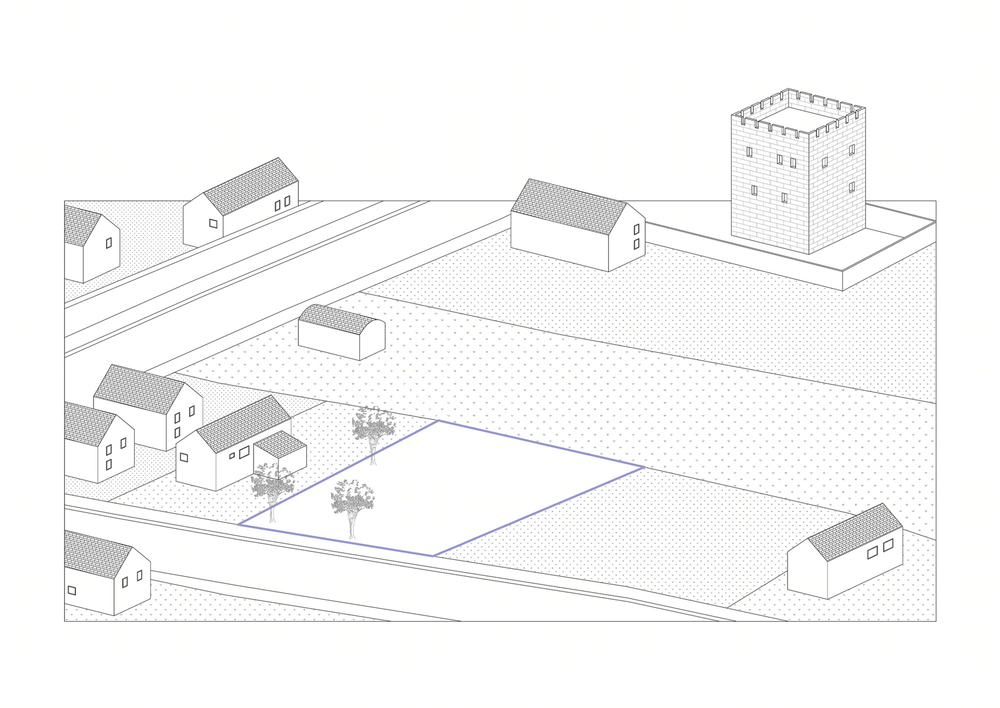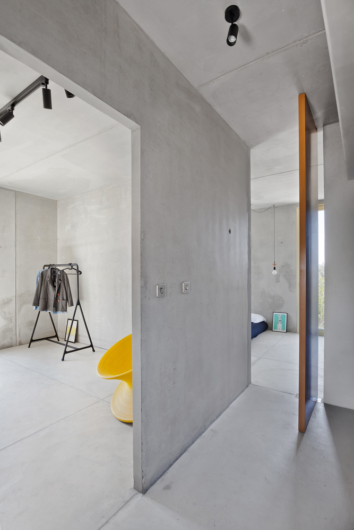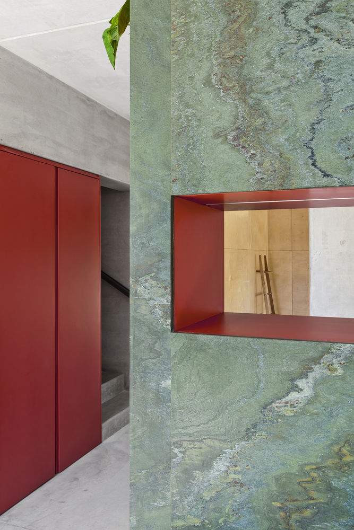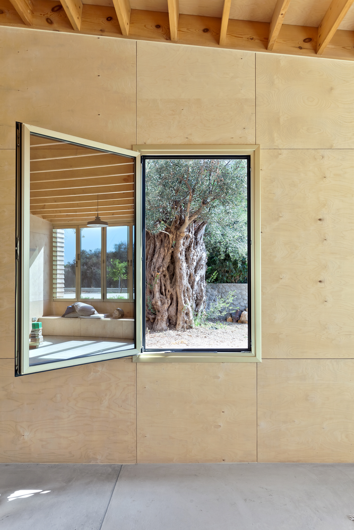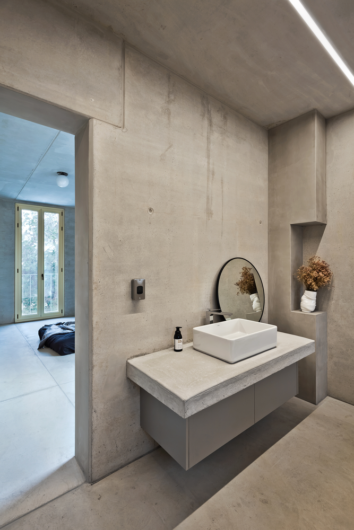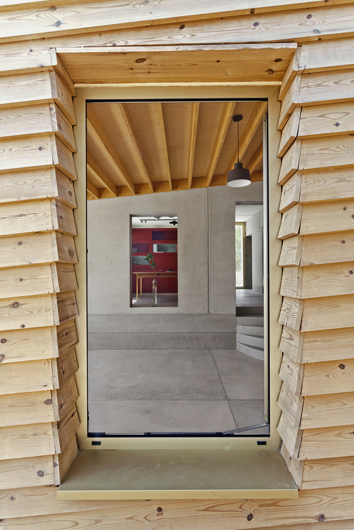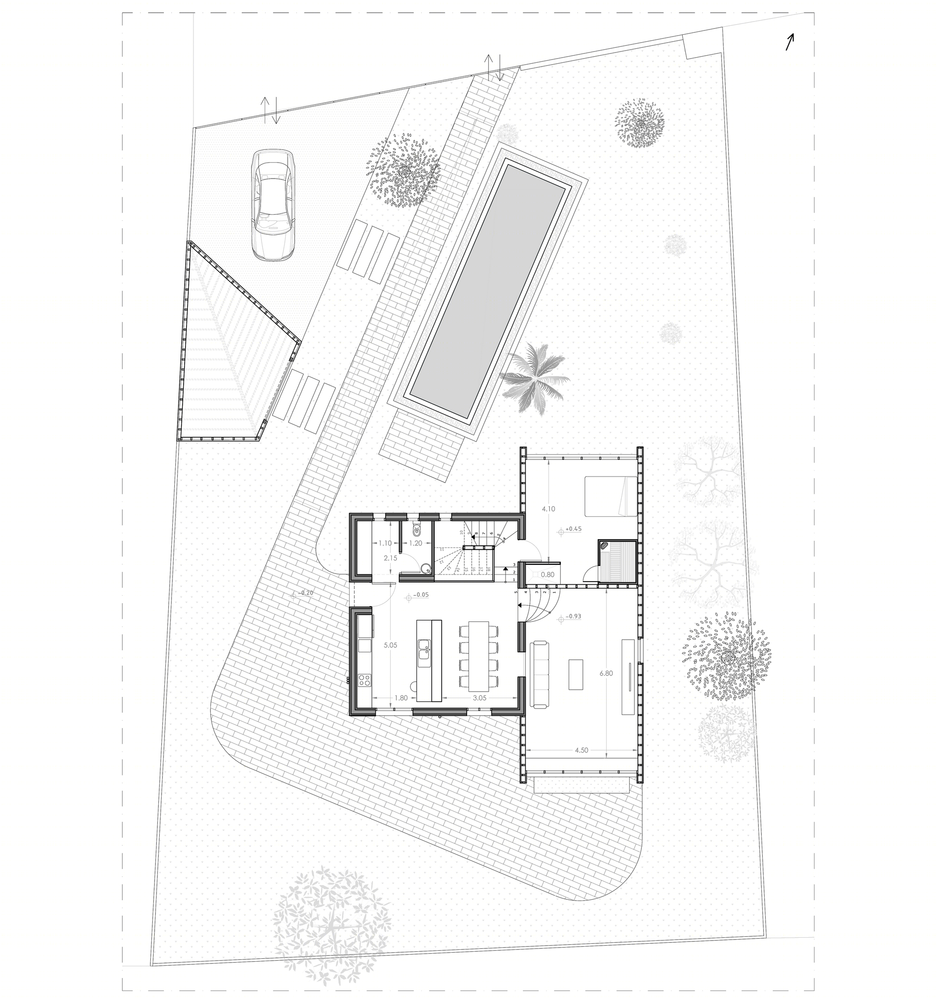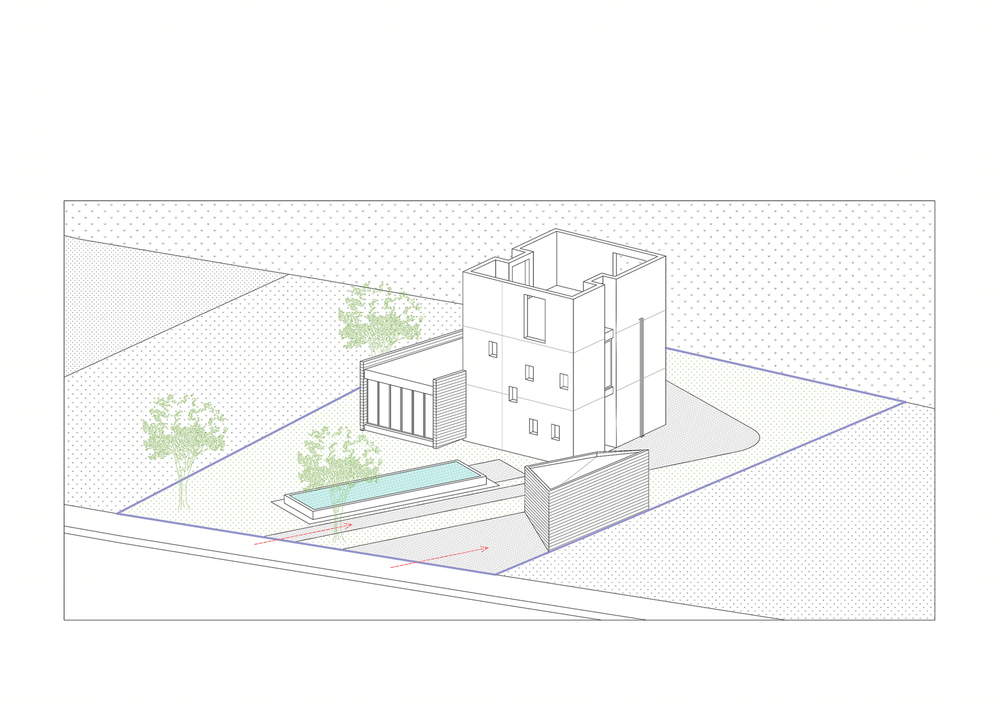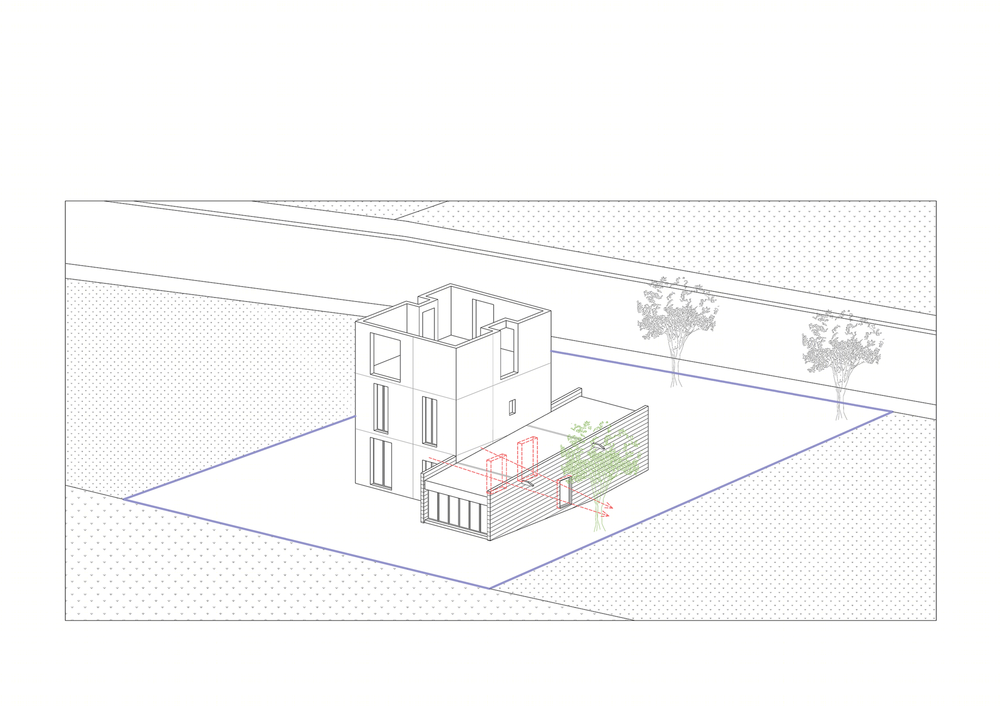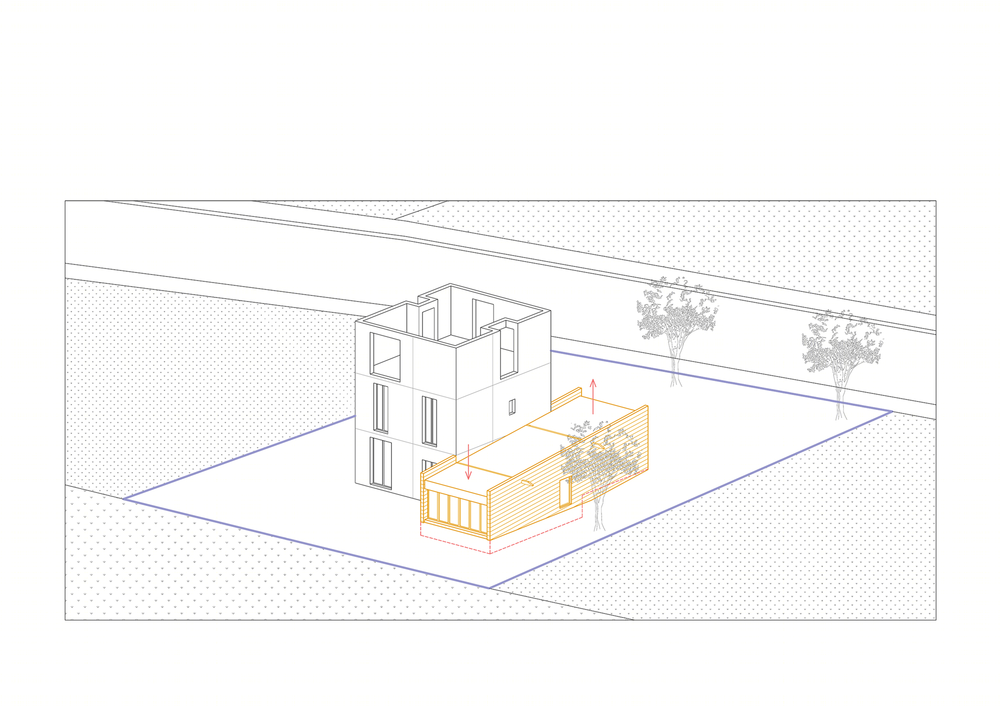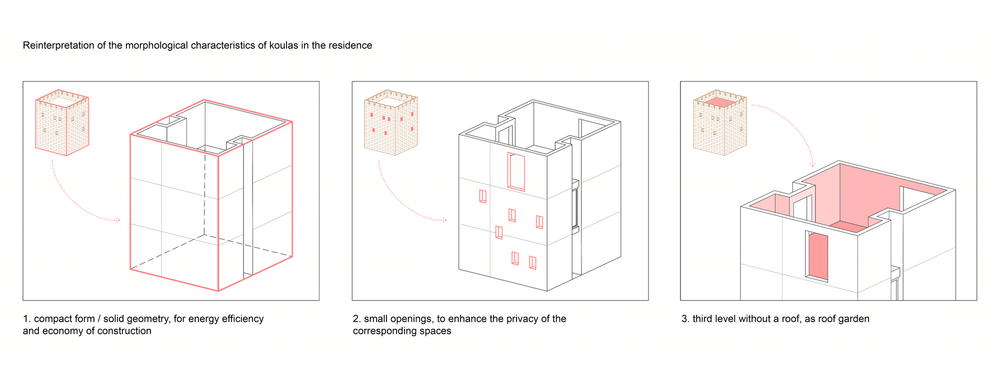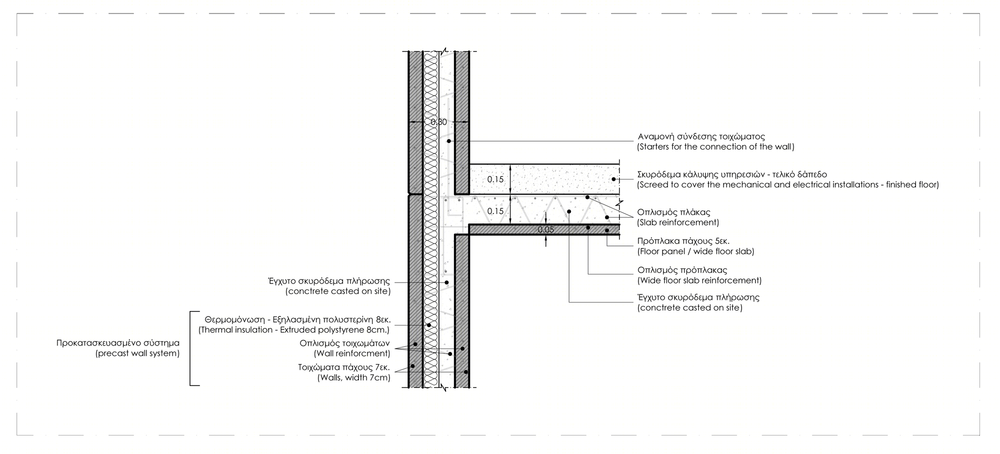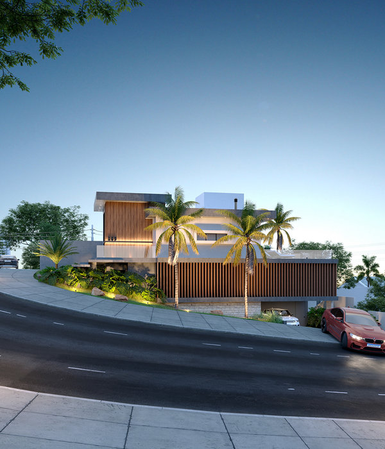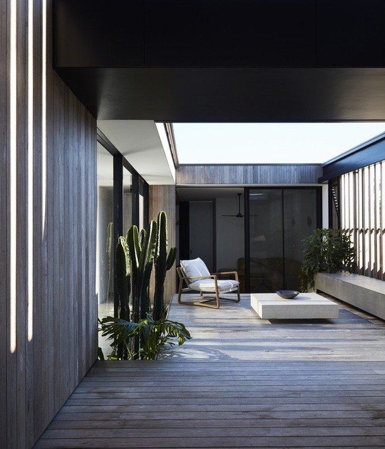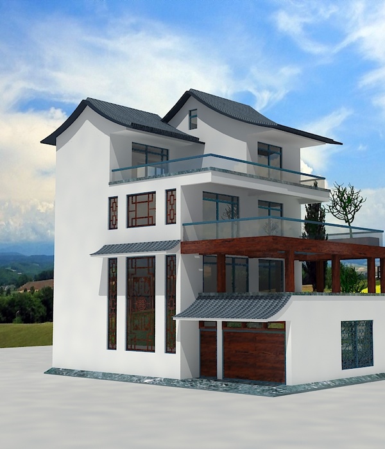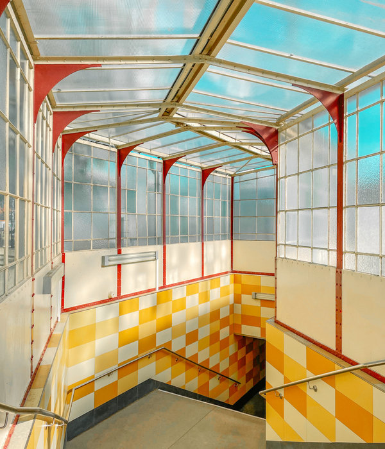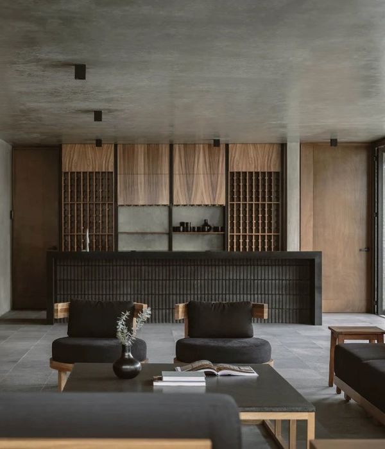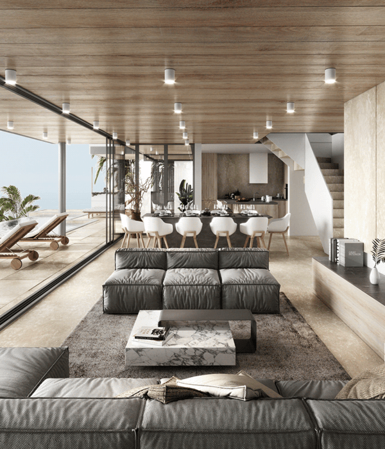科洛斯别墅 | 现代与传统的完美融合
A residence in the area of Kolossi Castle (Koulas), which acted as an inspiration point for research on the typology of koulas - medieval watchtowers/turrets.
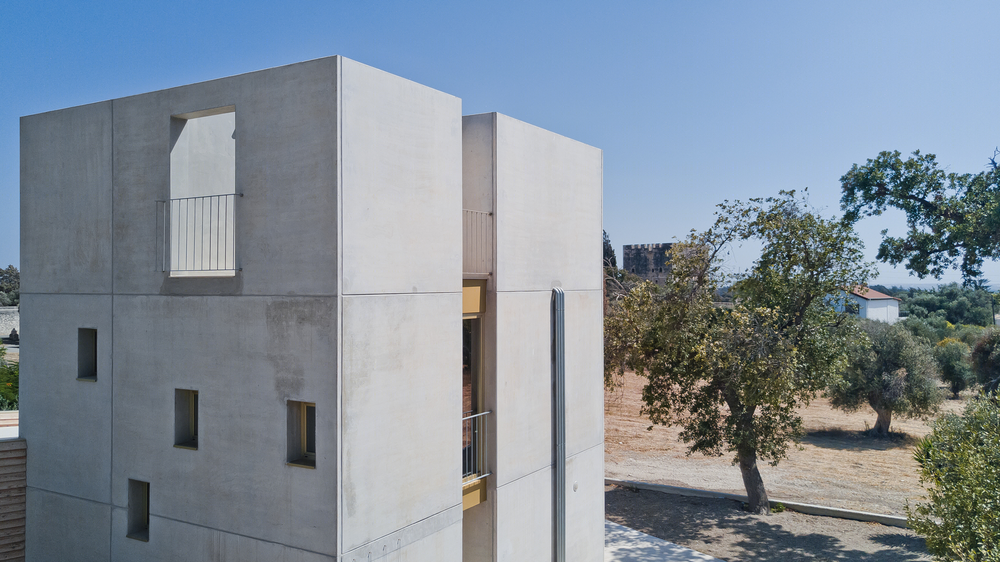
The main volume of the proposal is inspired by the compact form and small openings of the typology of koulas, consisting of two levels of indoor space and the third level without a roof, operating as a roof garden and giving the sense of a room open to the sky. A secondary linear volume, which expands the functional spaces of the ground floor, differentiates as form and materiality, emphasizing the height of the main volume and its dynamic presence.
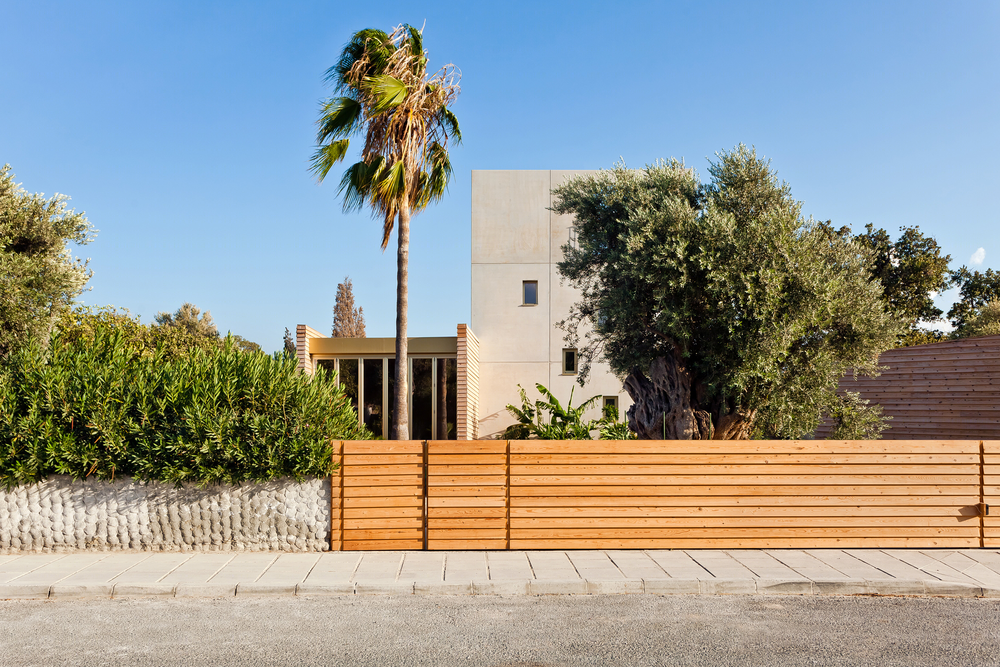
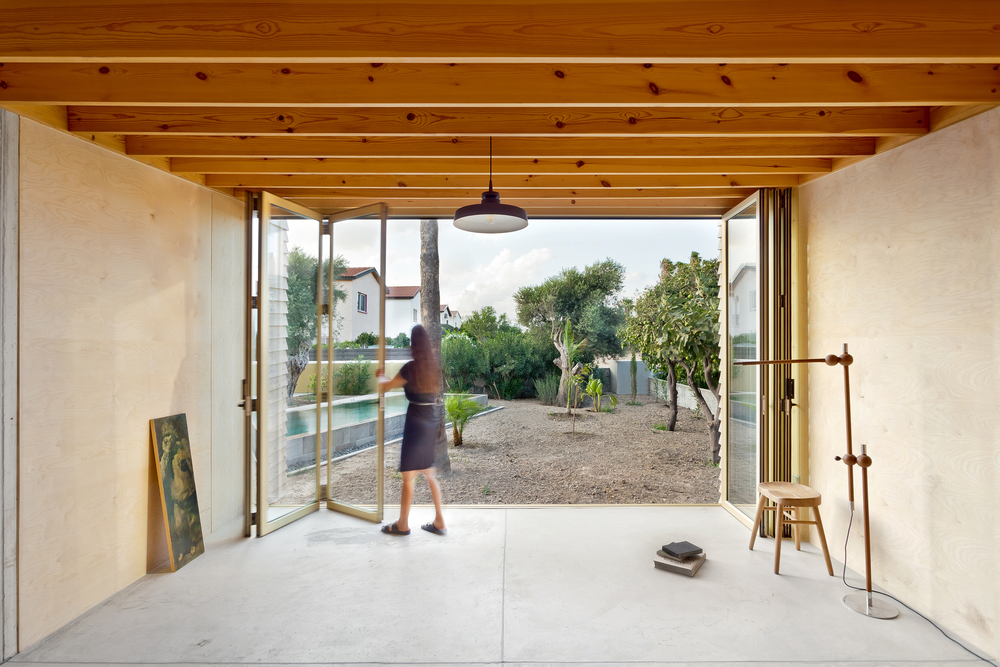
To the north, the living room submerges into the surrounding garden, while to the south the bedroom hovers above it. The position of the building volumes, the arrangement of openings, and the exterior spaces were designed based on the pre-existing olive trees, which were important elements of the synthesis.
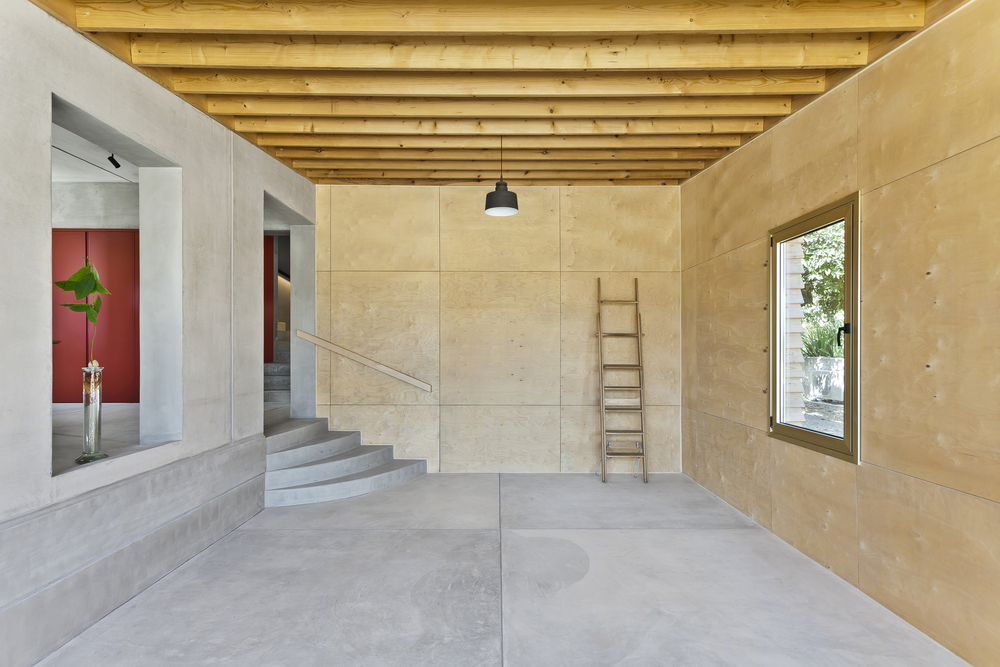
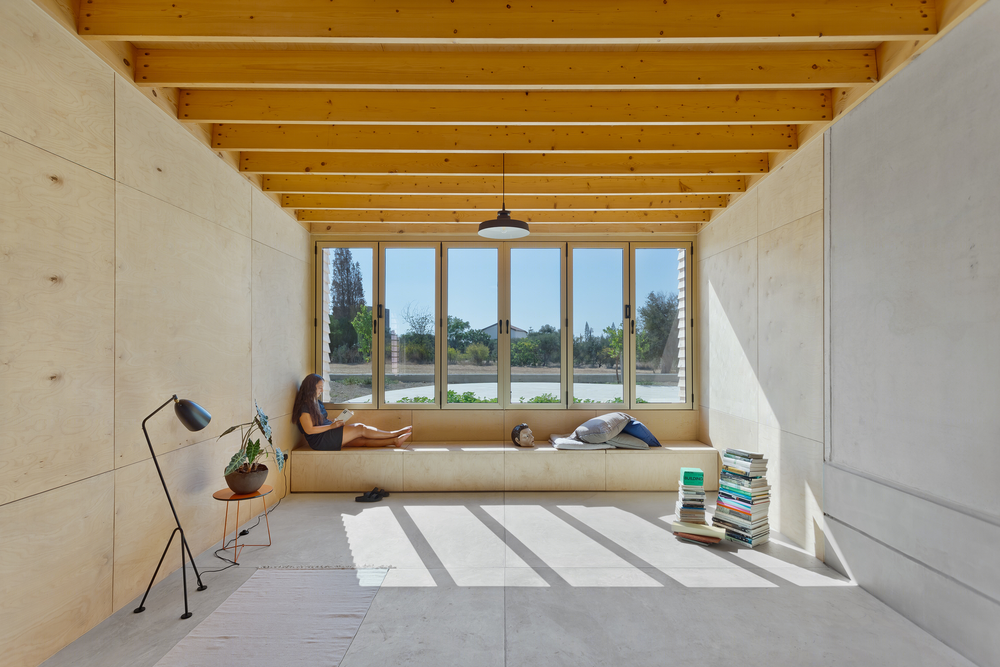
The intention for monolithic facades in the internal and external walls of the main volume, which would highlight its solid form, has led to research methodologies of construction. The chosen technique was explored with the method of prefabricated double walls in reinforced concrete, without any columns or beams. The concrete walls were cast with robotic control in metal molds, that give a perfectly smooth surface, and assembled on site with a crane within three days. The thermal insulation and the various services, specifically designed for each place, are located between the two sides of the concrete walls.
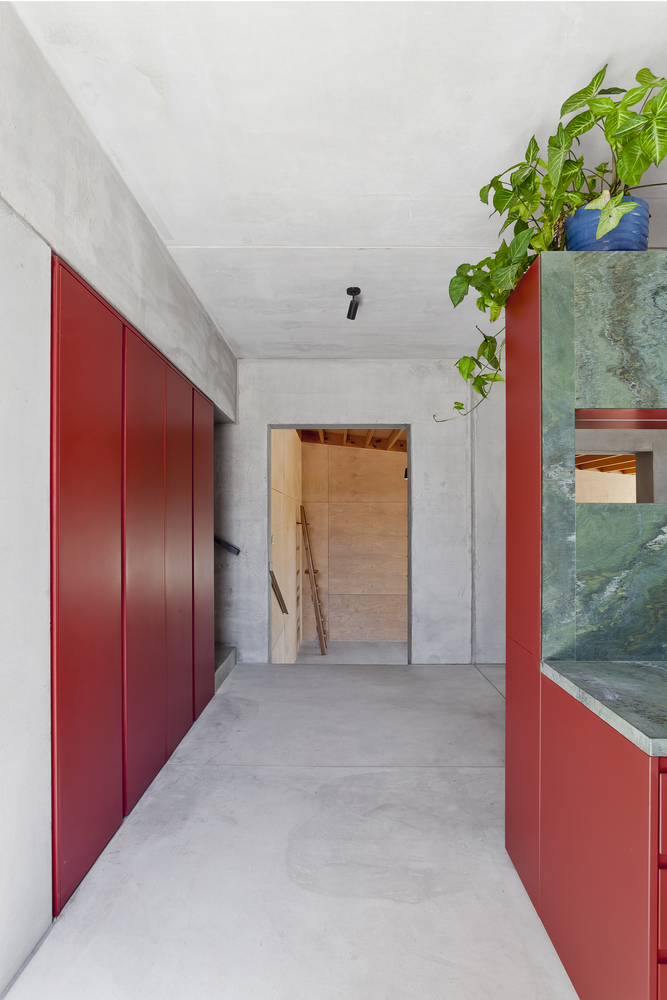
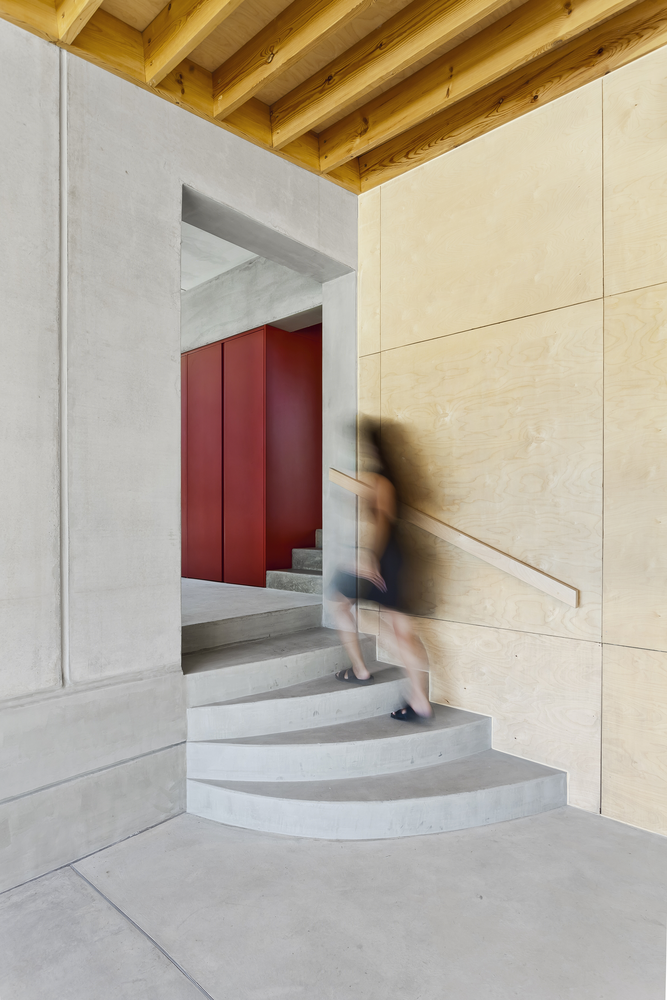
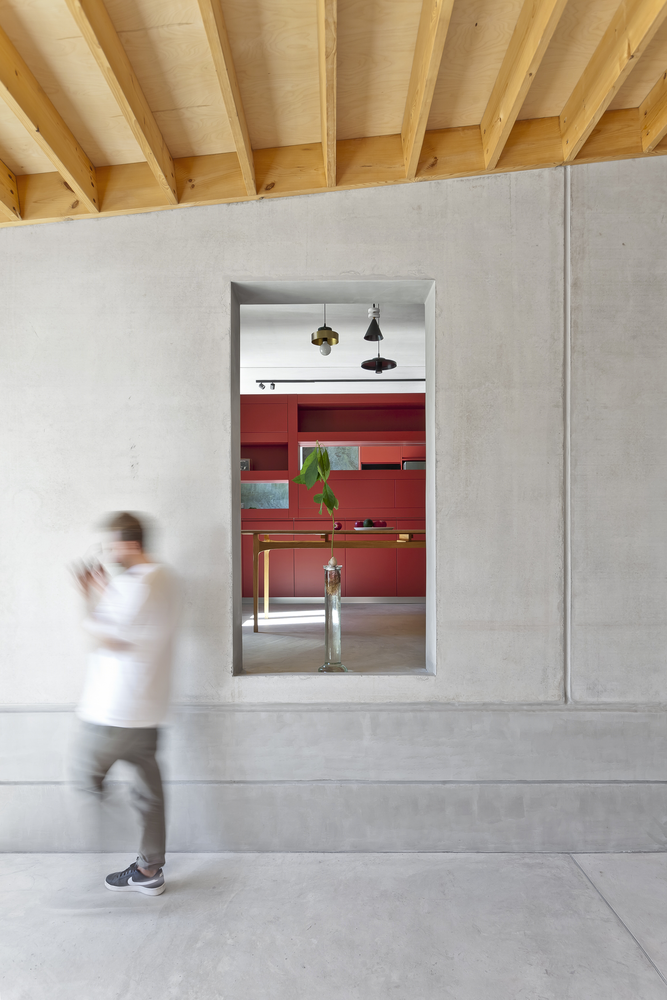
The structural materials of the building volumes of the residence are reflected in the interior space as well. The walls of the main volume remain in concrete and the walls of the secondary volume are cladded in wood; a material that has also been used for its structure. The natural textures and the special technical construction characteristics, both of concrete and wood, as well as of the other materials that have been chosen for the fixed furniture, form a distinct interior environment.
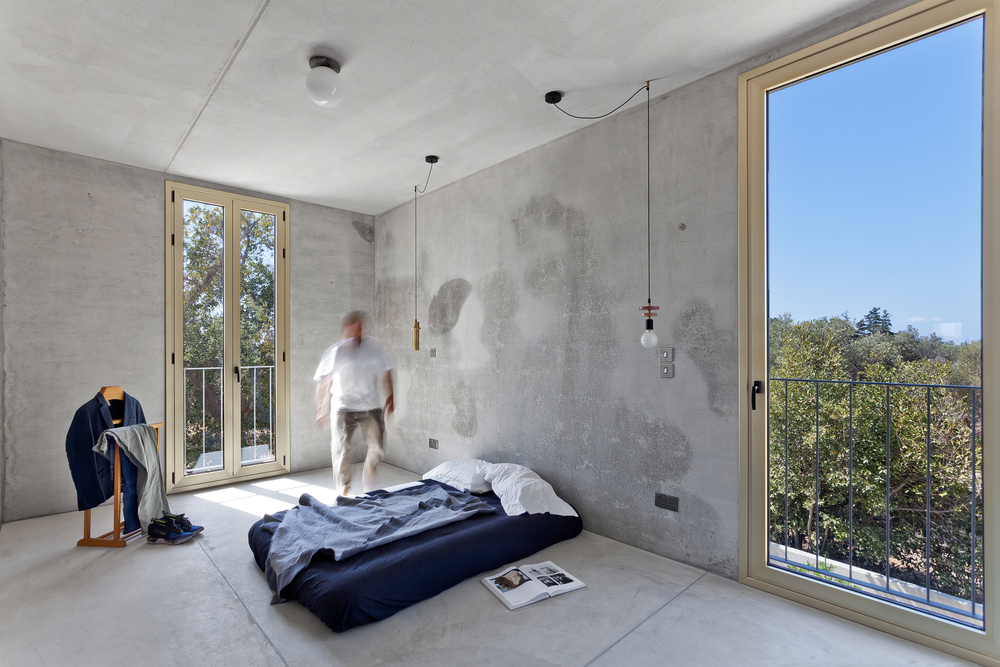
These, along with the red color of the fixed furniture in the main volume, enhance the material contrasts of the spaces, while creating an intense and lively atmosphere. The selection of lighting fixtures follows the same color tones with details in materials that have already been used in the residence, forming a unified spatial sense.
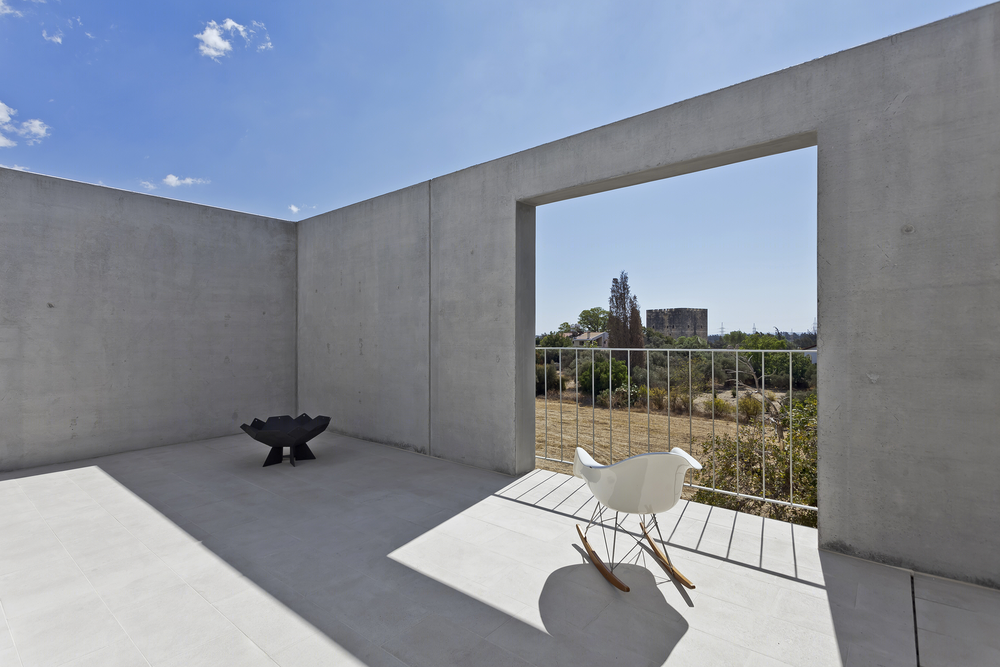
▼项目更多图片
