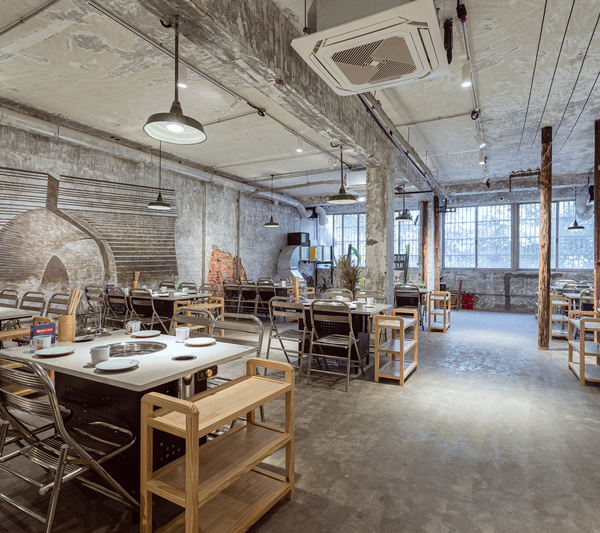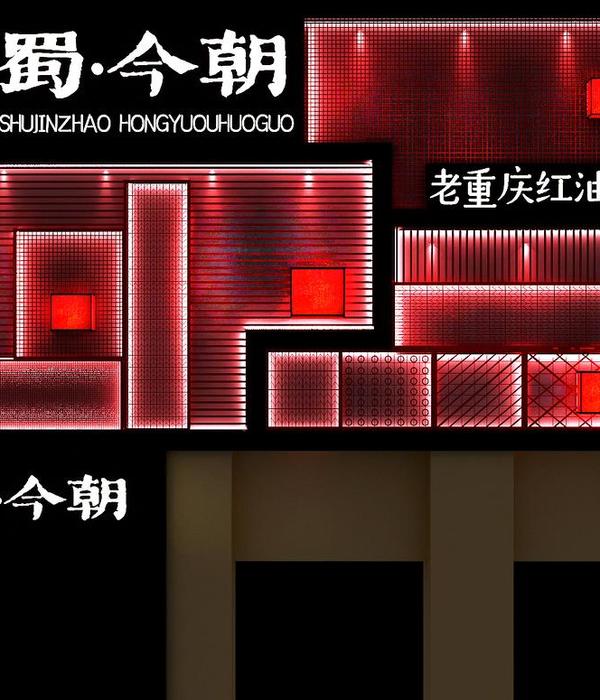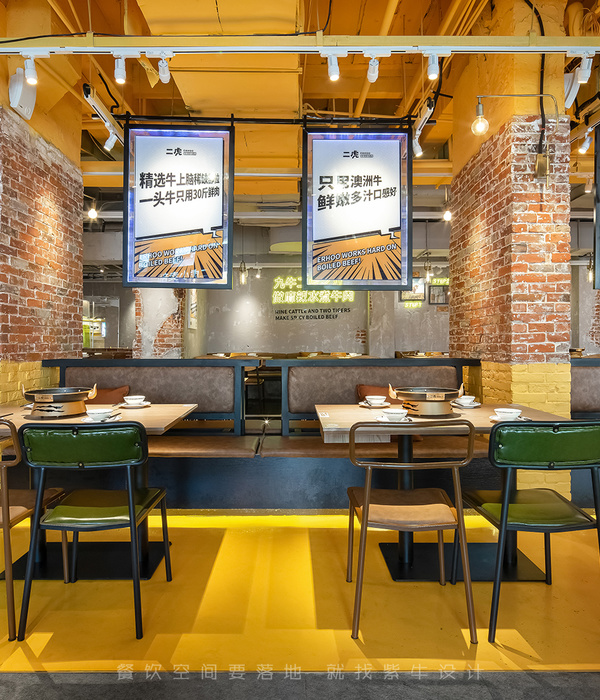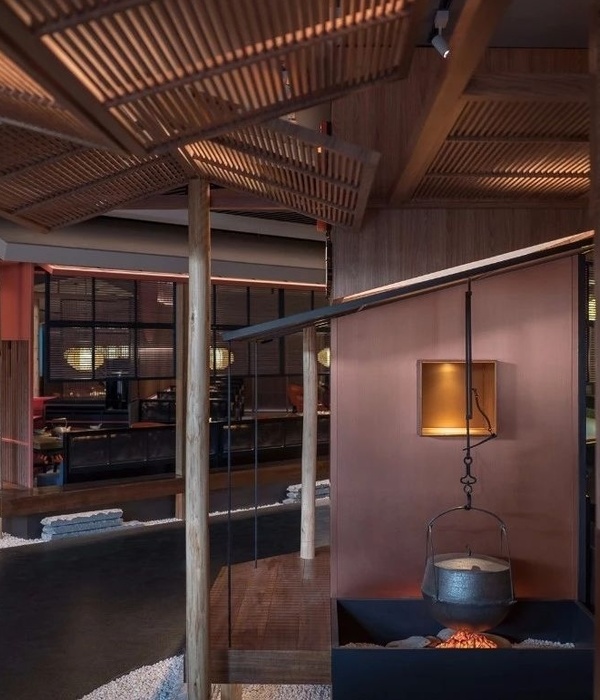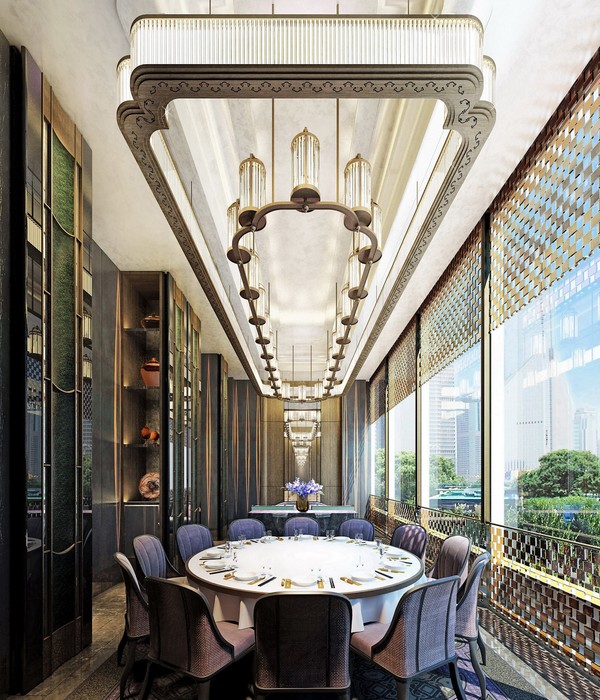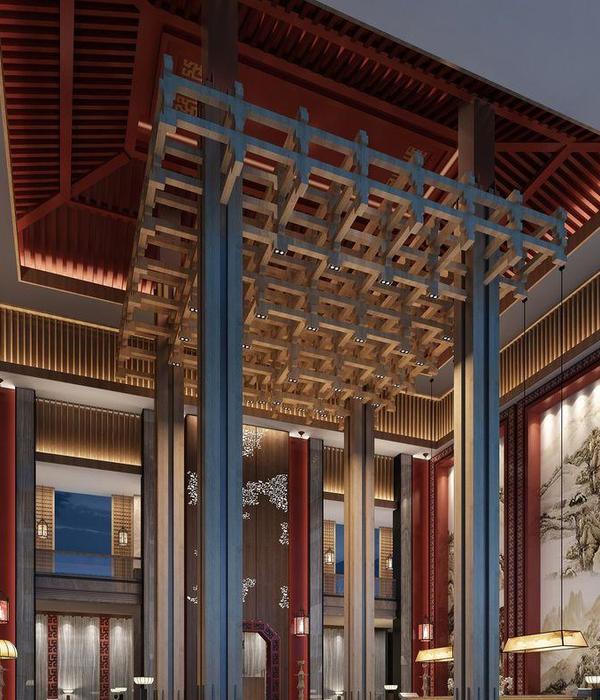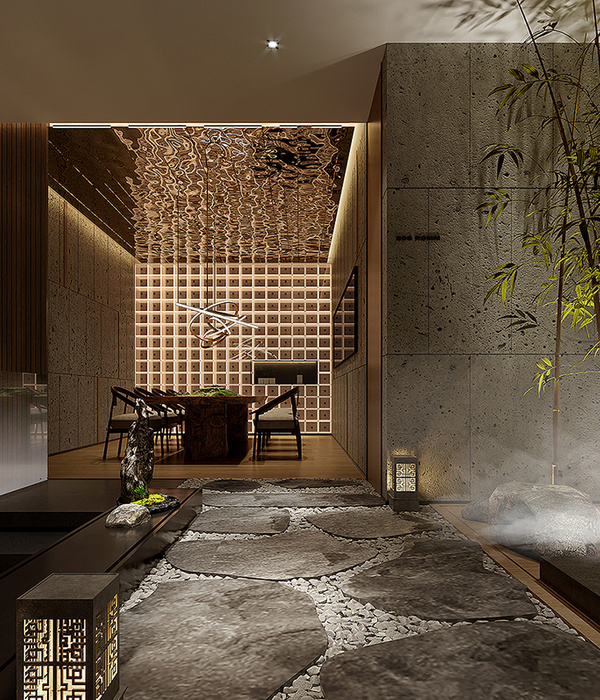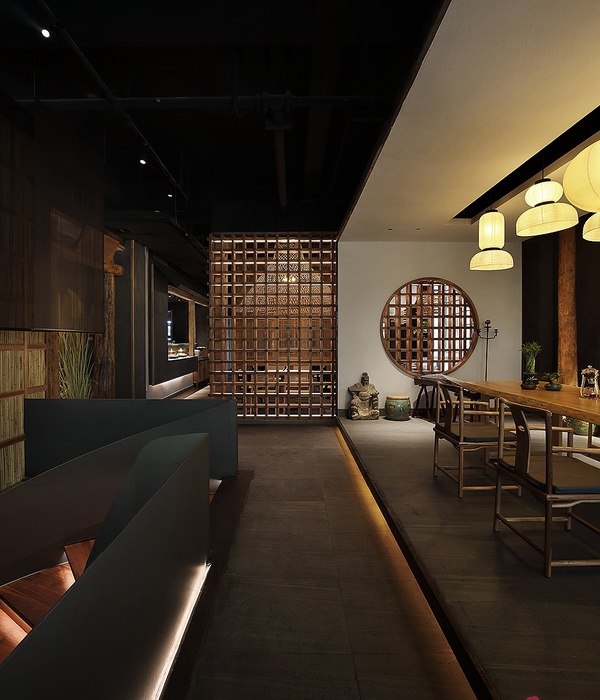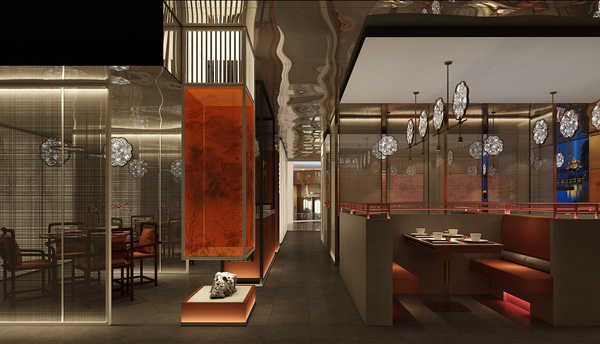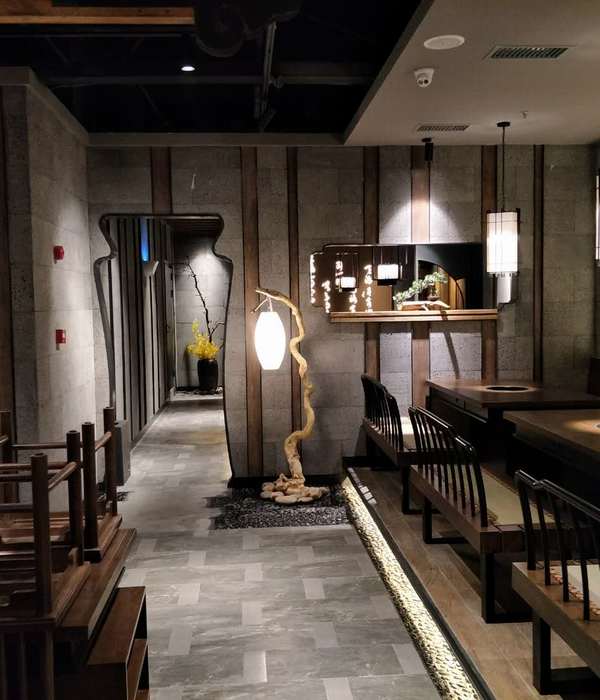Architect:Envisage
Location:Gurugram, Haryana, India; | ;
Project Year:2020
Category:Apartments
Today, there is no dearth of aesthetically pleasing properties in the market, with many designers creating expertly crafted spaces for prospective homeowners to ponder over for inspiration. However these beautiful homes often don’t present an appropriate reflection of their occupants, with their homes serving the basic functions but glancing over the personalities and secondary requirements of their inhabitants. Many individuals don’t just see their residential spaces as a place to live, but also a place to invite conversations and make memories. In these regards, 1101, a residence designed by Envisage, stands out as a space that is crafted to reflect the warmth and hospitality of the homeowners.
The design brief for this project was simply to create an aesthetically pleasing home which had all the primary functions of a residence. However, through a series of interactions with the clients, it became vital to ensure that their personality is reflected as whole throughout the expanse of this residence. It became necessary to augment a warm ambience throughout the space, with multiple seating options.
The residence, spread out over 2600 ft., takes its design inspiration from a muted style of Art Deco, adding drama and flamboyance with strong geometric lines and a golden flair to the entire space. Opening into the foyer, the viewer is greeted with a space that is built for having conversations, with three zones for seating seamlessly flow into each other, which are the dining area, living room at the Bar. This provides a glimpse into the behavioural and psychological design of this residence that is presented to individuals, as the structured seating of this space gives every individual an option to unwind at a specific space best suited for them, while the larger-than-life design reflects the homeowner’s hospitality and warmth.
The bar, the Living room and the Dining area are tied together through a passage that runs from the entrance to the living room all distinguishable through the slight differences of lighting and design details throughout the space. Where the living room is done in a very homely style, the bar amplifies the exuberance of the space using a metal stand with candle holders adding a romantic feel to the area. The layout of these zones is seamless but also organized, with all the furniture and gadgets within the space pushed to one side. This allows the viewers to select the seating zone which resonates the most with them. The dining area is in sync with this style, with modern contemporary seating, furniture and sofa, to increase the comfort quotient of the space.
The layout is kept open, despite the abundance of design details and furniture. However, this posed a challenge in regards to the storage space that had to be augmented within the home. Due to the amount of elements within the volumes of this residence, the decision was taken to hide the storage within the panel-like walls with mounted light fixtures. This allowed for more storage space to be immediately available without creating any standalone units, while keeping the space clutter-free.
With the Kitchen overlooking the bar, it was essential to keep the design harmonic and keep the focal attention to the seating zones. Hence the kitchen’s design was kept muted, with a monochrome wall done in a lavender shade and beige interiors, where the only design element which provided a different visual focal locus was the patterned tiling underneath the kitchen cabinets.
The bedrooms of these residences are crafted for comfort, with the interiors being a blend of several textures. Overlooking the bed is a panelled wall with lighting embedded within, situated opposite to a full-length glazing, offering a lush view of the landscape outside while creating a relaxing space throughout the day. This is also helped by the bedside lights hidden behind the bed, creating a soothing ambience at night-time, inviting the user to unwind and relax.
The entire space is tied together through its focus on comfort and opulence, which isn’t simply reflected through the design of this residence but also through the wall art and décor. The homeowners, due to being a part of the Defence Industry, had to travel extensively over the years. This led to the augmentation of the locally sourced travel-art pieces, as there was a great sense of attachment to this activity. The artworks while reflecting their own voyages, also reinforce the feeling of warmth & benignity throughout the space. Adding to the comfort of this space is the automated lighting which substantiates the human-centric design of this residence. Residence 1101 reflects the lifestyle and individuality of their occupants, and extols their warm and genial personality.
▼项目更多图片
{{item.text_origin}}

