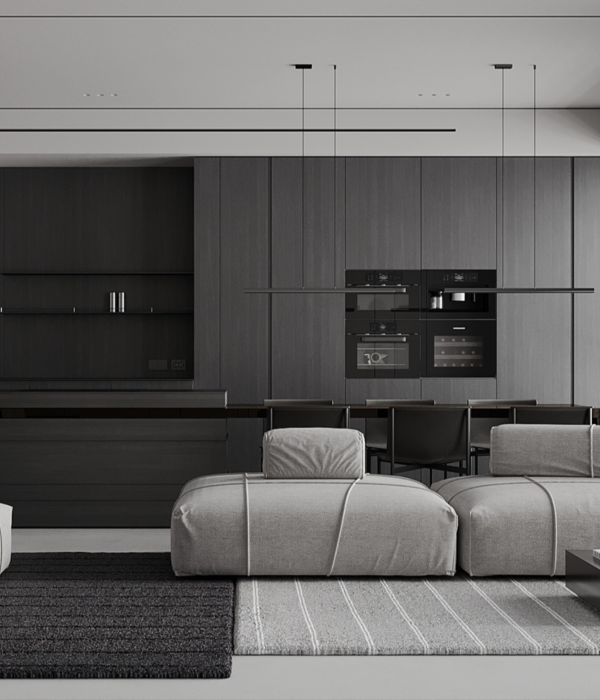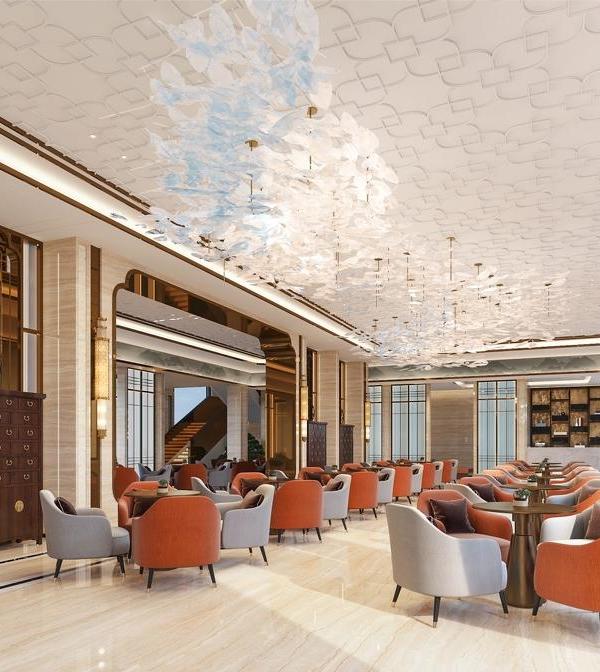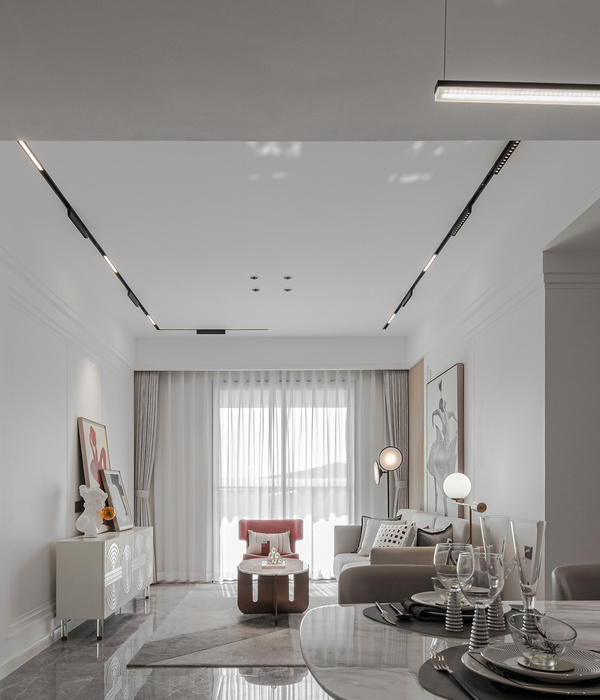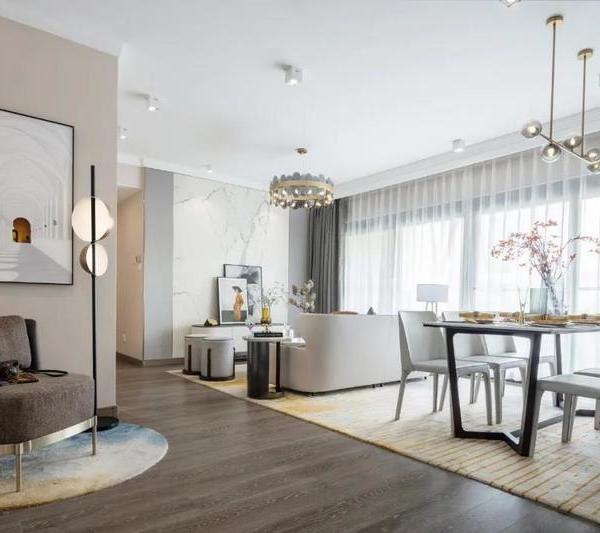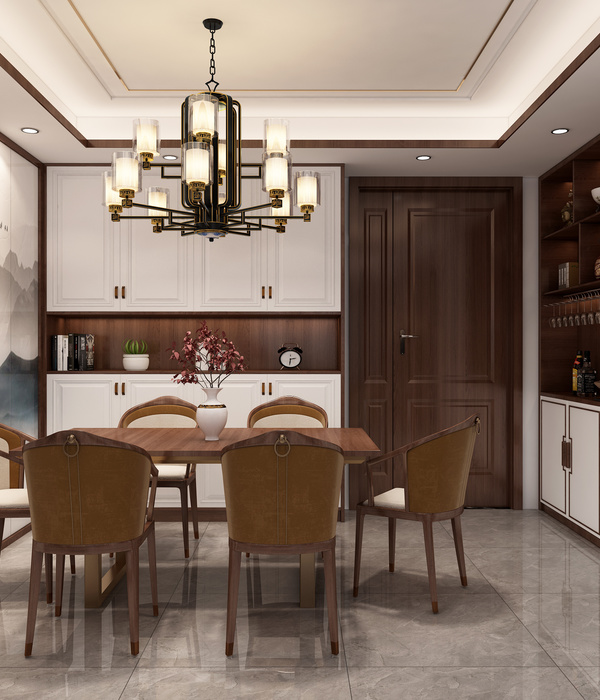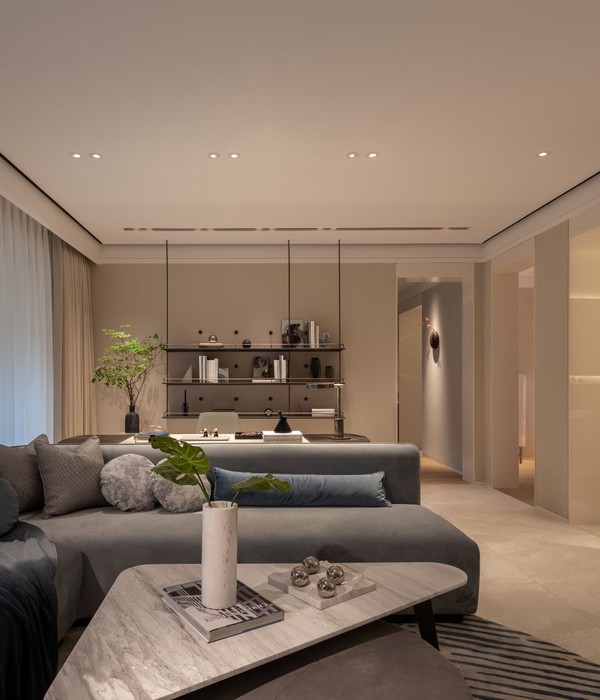Equador 201 is a renovation project located in Cascais, covering approximately 38m2, aimed at income-generation through short-term rental.
The proposed functional programme includes a kitchen, living room and bedroom, in open- space format, and a bathroom. As this is a relatively small area, the first step of the intervention involved the elimination of all the non-structural elements and walls, except those configurating the existing bathroom, releasing the entire spaciousness of the apartment.
The project leitmotif consisted of the introduction of a new body along the longitudinal axis which, in a single sweep, incorporates various facets offering a sense of continuity and spatial unity. Along its extension, this volume gradually progresses towards privacy, organising the different key moments of the residence. The importance of this axis is reinforced by the installation of a continuous light fixture, whose control of luminosity is sectioned along the spaces, and by the introduction of a tall mirror that further enhances the continuity of this axial line.
In order to make the most of all the areas, the entrance zone was simultaneously transformed into a food preparation zone, the corridor into the dining area, allowing the living room and bedroom to benefit from the widest space of the apartment. Semi-translucent rotating panels were proposed in these last two areas, which visually divide the space and enable personalised control of the relationship between the two functions, while simultaneously filtering the luminosity of the exterior openings.
The choice of materials favoured a continuous microcement flooring, boosting the fluidity of movement. The texture of the existing walls, a coarse mortar of cement and sand, was kept and painted grey, with the concrete of the structural beams being left visible. This imagery reminiscent of an industrial atmosphere, was reinforced by the installation of protruding electrical accessories, with conduits clearly within sight. In contrast to the pre-existing rough and uneven materials, the new elements brought in were built using white, smooth and abstract lacquer wood.
A translucent bullseye window in blue acrylic was created to enable the entrance of natural light in the bathroom. This piece carries its tonality to the interior walls painted in the same colour and to the surfaces of natural stone, creating a whole and engaging atmosphere.
Project Credits EQUADOR 201, Cascais, Portugal
Architecture: DC.AD, Duarte Caldas Use: Apartment
Location: Cascais, Portugal Client: Olala Homes Completion date: March 2021 Project Manager: Catarina Mascarenhas Team: Mariana Marques; Martin Zeliar; Sebastian Sticzay Photographs: Francisco Nogueira
{{item.text_origin}}



