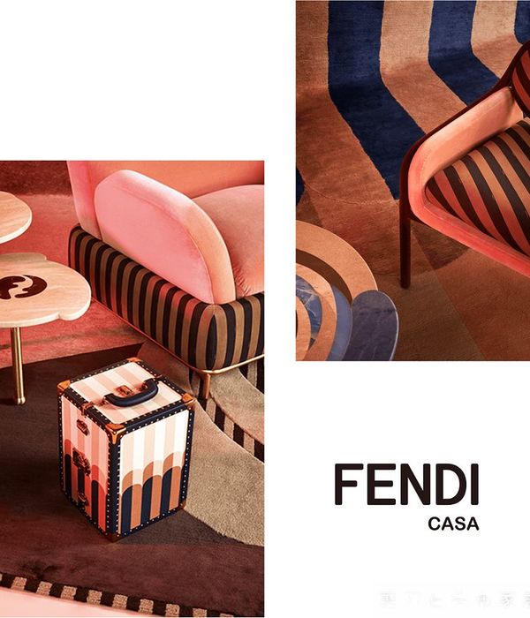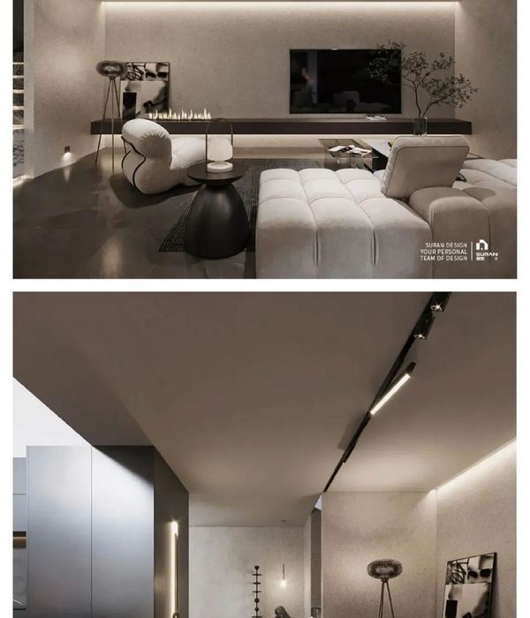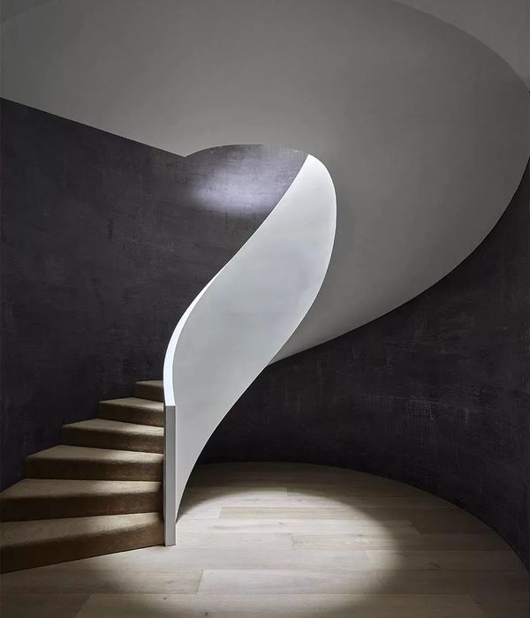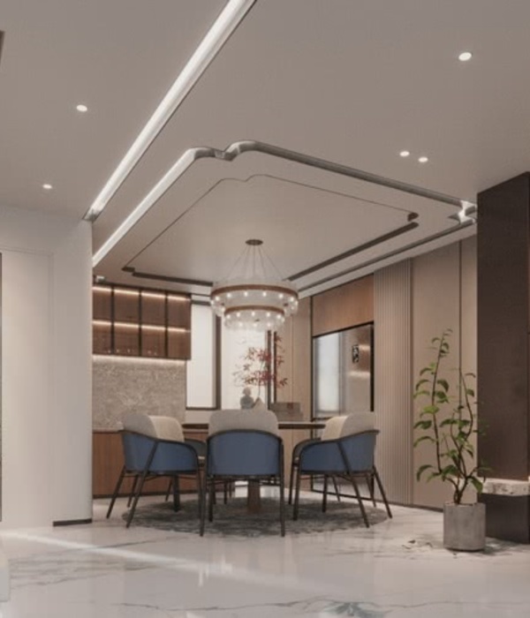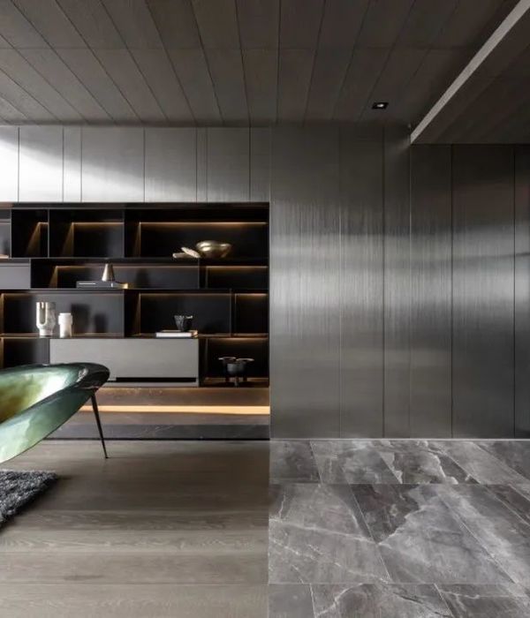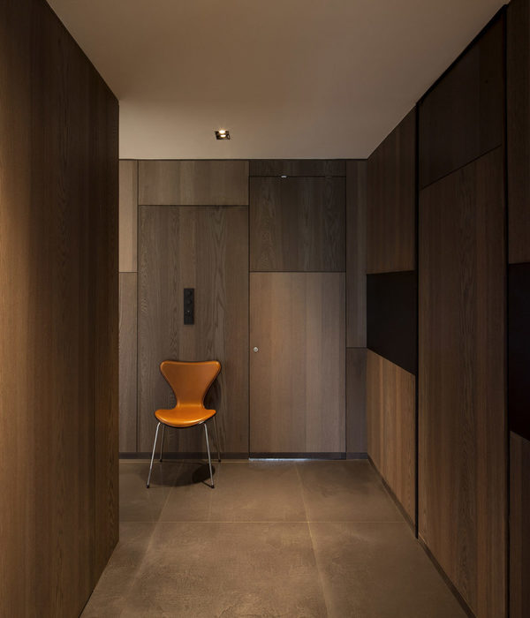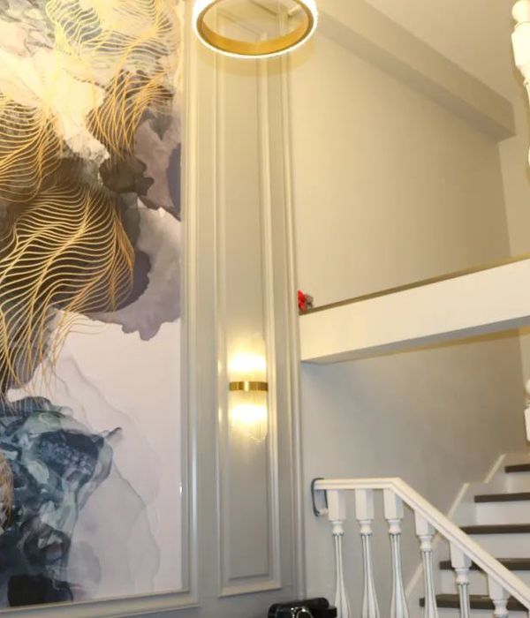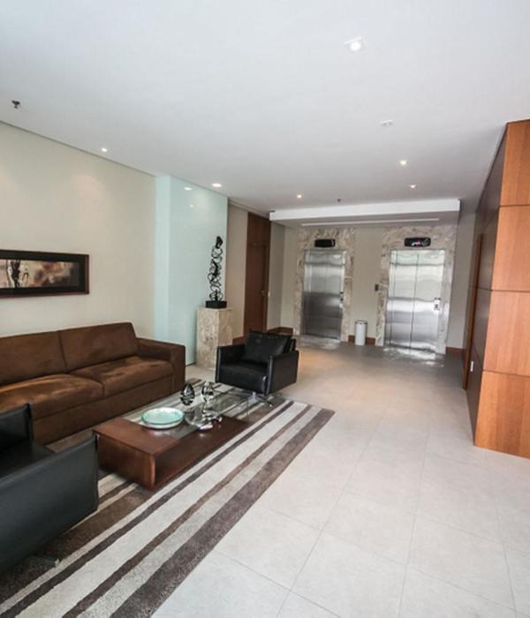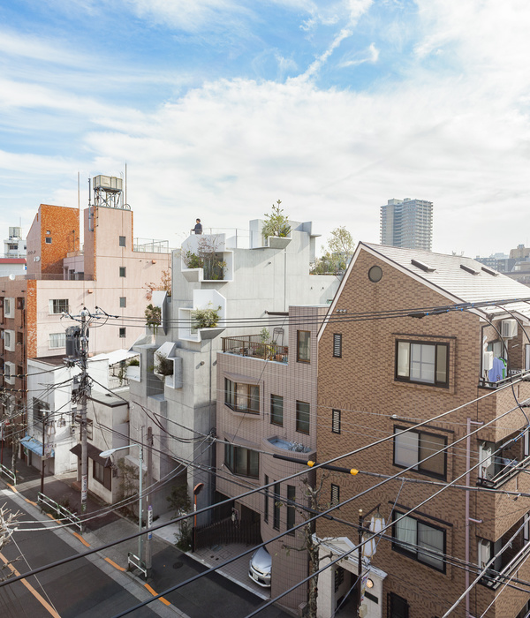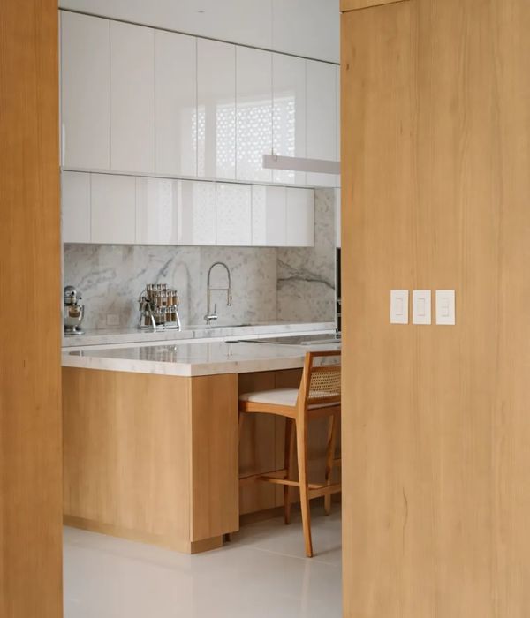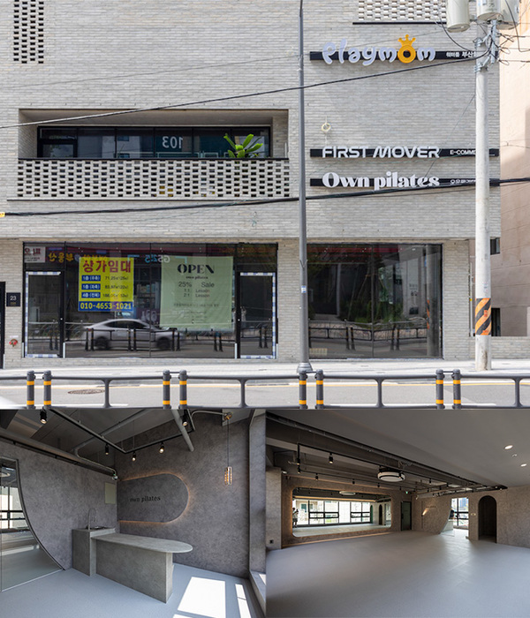与通常情况下或花园绿地周边区块的开发不同,Green Office® ENJOY 是一座通透的办公建筑。建筑事务所 Baumschlager Eberle Architekten 和 SCAPE 认真地重新研究了巴黎城市中传统建筑的临街面设计,以及私密与公共区域之间的严格界限,这种研究对于建筑的使用者是一个福音,因为这样他们就可以轻松地从当地的地铁站步行穿过马丁路德金公园(Martin Luther King Park),到达这座办公建筑的庭院,并欣赏周边的当地景色。
Unlike common or garden perimeter block developments, Green Office® ENJOY is a transparent building. Baumschlager Eberle Architekten and SCAPE have consciously revisited the street-facing design of traditional Paris buildings with their strict boundaries between private and public spheres. This is a boon for building users, who have an easy walk from the local metro station through the Martin Luther King Park to the courtyard and its views of the local surroundings.
▼建筑外观,exterior view ©Luc Boegly
穿过公园进入建筑,这样的入口流线设计已经是一种非同寻常的创新性城市体验了,这座正能量效益的建筑还充分利用了其地理位置,进行总体布局的设计。三个侧翼体量从中央的核心筒开始向外延伸,以完全不同的方式在外部空间中发挥着作用。其中的两个侧翼体量位于 Mstislav Rostropovitch 街上,立面顺应街道的形式略微折角。这种设计所产生的附加值显而易见,一个侧翼体量的窄端标记出通向新总部大楼的通道,另一个侧翼体量的窄端则突出了其位于街角的地理位置。这一切的进行都十分自然有序,无需复杂的施工技术,也无需过度强调建筑的主体地位。
Just as the approach through the park makes for an unusual, not to say innovative experience of the city, the general layout of this positive-energy building makes the most of its location. The three wings emanating from the core fulfil their roles in terms of the exterior space in quite different ways. The two wings which make up the gently angled façade on rue Mstislav Rostropovitch follow the line of the street. The added value produced by this arrangement is immediately visible, the narrow end of one wing marking the gateway to the new quarter, that of the second emphasising its corner location. It all works quite naturally without the need for complex construction techniques or architectural flourishes.
▼建筑外观,三个侧翼体量从中央的核心筒开始向外延伸,exterior view,three wings emanatefrom the core©Luc Boegly
除此之外,这座办公大楼的第三个侧翼体量与前两个侧翼体量形成一个直角结构,创造出两个非常有趣的外部空间。在西北方向,这座建筑向外部环境打开,环抱着周围的城市空间和铁路轨道。在相对应的西南方向,该建筑则环抱着一个景观庭院。
这座建筑总共只有 7 层,即使是往来列车上的乘客,也能看到其立面,从而在宏观和微观上都能展现出规划布局的细节。因此,无论人们从哪个角度去观察,Green Office® ENJOY 办公大楼都能提供一种真正的建筑体验。
实际上,不仅是路过的行人和乘客,大楼内的使用者也可以有一种与众不同的空间感受,比如他们可以在建筑五层的三个带顶棚的露台上欣赏周边的景色。站在南侧的露台上,视线一直延伸到圣心大教堂(Sacré Coeur);站在西侧的露台上,使用者们可以看到到埃菲尔铁塔(Sacré Coeur);而站在北侧的露台上,则可以欣赏附近的 Palais de Justice 法院建筑。
But even that is not all. The building’s third wing, together with its two counterparts, in relation to which it forms a right angle, creates two highly interesting exterior spaces. To the north-west the building opens up in a generous gesture to embrace the surrounding urban space and the railway tracks. To the south-west, on the other hand, it encloses a landscaped courtyard. Rising only seven stories, its façade visible to the passengers in passing trains, the block offers both macroscopic and microscopic planning detail. Whichever way you look at it, Green Office® ENJOY provides a real architectural experience. Not only for passersby, but also for the building’s users, who can enjoy their surroundings from three covered terraces on the fifth floor. In the south, the view stretches away to the Sacré Coeur; to the west lies the Eiffel Tower, while the terrace on the northern side looks out towards the nearby Palais de Justice.
▼建筑外观局部,立面顺应街道略微折角,并在建筑五层设置带顶棚的露台,partial exterior view with the gently angled façade following the line of the street, organizing covered terraces on the fifth floor © Luc Boegly
这座办公大楼在建筑设计方面与其规划布局一样,都具有严谨的逻辑性。在建筑设计上,建筑事务所 Baumschlager Eberle Architekten 与其合作伙伴 SCAPE 没有采用空气动力学或是生物学形态的信息或图像,而是单纯地使用最基本的建筑设计手法。因此,在这座 Green Office® ENJOY 办公大楼中,建筑的外立面完全统一。这个多层次的建筑外立面展现出内部的进深感,为城市景观增添了些许雕塑感。在实际的使用上,这种外立面有着着自己的优势。高大的窗户和旁边的铝制面板突出了外立面的垂直感,从而表现出这座建筑的一种拔地而起的基本特征。
The building is every bit as logical in architectural terms as it is in relation to planning. The approach adopted by partners Baumschlager Eberle Architekten and SCAPE makes reference to the elementary nature of the building medium without the need for messages or imagery (aerodynamics or biomorphic shapes). At Green Office® ENJOY, the building shell spans the entire building space. This outer surface, its multiple layers revealing inner depths, lends a certain sculptural quality to the cityscape. And when it does have a message to convey, it is a nuanced one. The tall windows and accompanying aluminium panels give the façade a clear verticality, a reference to the fundamental character of the architecture: the fact that it is standing.
▼建筑外立面局部,多层次的建筑外立面为城市景观增添了些许雕塑感,partial exterior facade view, the multiple layers of the facade lend a certain sculptural quality to the cityscape © Luc Boegly
▼建筑外立面局部,高大的窗户和旁边的铝制面板突出了外立面的垂直感,partial exterior facade view, the tall windows and accompanying aluminium panels give the façade a clear verticality©Luc Boegly
这种立面设计听起来可能过于简单,但实际上,这种基本的美学表达在这座办公大楼中随处可见,因此,就像建筑师所期待的那样,在这个充满了城市的现代感和数字化的大环境中,大楼的使用者仍然可以在这里感受到一种平静和自然的氛围。当然,色彩在这个过程中也发挥着不可或缺的作用。这座办公大楼使用卡布奇诺色,唤起了工作人员对巴蒂尼奥勒(Batignolles)车站旧铁路轨道的记忆和日常生活中的食欲。
It may sound simplistic, but the aesthetic expression of this elementary quality imbues the building and so, hopefully, its users with great calm and a feeling of the natural in a world bursting with urban and digital imagery. Even the colour plays its part in the process. Referred to as ’cappuccino’, it evokes both the old railway tracks of Batignolles station and, in a nod to the here and now, the staple food of many office workers.
▼建筑外立面局部,采用卡布奇诺色,partial exterior facade view withthe color of ’cappuccino’ © Luc Boegly
除了上述基本的建筑元素外,本项目还将许多文化和历史融入到了设计中。与维也纳或是柏林不同,建筑师没有在办公大楼上增加古老的元素和传统的一层小阳台。Clichy-Batignolles 城市绿地的落成标志着垂直元素的回归,考虑到时代的发展,建筑师将略微突出的元素移至建筑的上层空间,并将阳台元素转变为宽敞的全景露台,设置在屋顶之上。
In addition to this fundamental statement, the architecture brings a number of cultural and historical references into the mix. Unlike Vienna or Berlin, the old, elements and classic first floors with tiny balconies. Clichy-Batignolles marks a return to these verticals, the slightly projecting first floor moving to the upper stories in the spirit of the times and the balconies mutating into generous panoramic terraces, now almost at roof height.
▼建筑外立面局部,立面上层的铝板局部向外略微突出,partial exterior facade view, the slightly projecting facade elements are moved to the upper stories © Luc Boegly
▼被环绕在建筑体量之内的景观庭院,the landscaped courtyard enclosed by the swings©Luc Boegly
可持续性是建筑事务所 Baumschlager Eberle Architekten 和 SCAPE 在设计过程中的核心主题。在 Green Office ENJOY 办公大楼里,其大型的屋顶空间起着至关重要的作用,它们的光伏系统将太阳能转化成为了可使用的能源。每平方米的太阳能电池板可以转化 22kWh 的太阳能,而本项目的屋顶上配有 17,000 平方米的太阳能电池板,在抵消了建筑物本身每平方米 19kWh 的电能消耗量外,顺便一提,这已经是非常低的能量消耗了,还创造了额外的 23% 的无污染能源。Green Office® ENJOY 办公大楼是这个巴黎的主要开发区内唯一符合能量盈余标准的建筑。
Sustainability is a central theme in the design process used by both Baumschlager Eberle Architekten and SCAPE. Here the large roof spaces of Green Office ENJOY play an essential role, their photovoltaic systems transforming the free energy supplied by the sun. 1,7000m² of solar panels generate 22 kWh/(m²a) of solar energy which, offset against the building’s own very low consumption of 19 kWh/(m²a), create a surplus of 23% pollution-free energy. Green Office® ENJOY is the only building in this major Paris development area to meet positive-energy standards to date.
▼建筑屋面,设置 17,000 平方米的太阳能电池板以转换能量,the roof with17,000m² of solar panels to transform the freeenergy supplied by the sun©Luc Boegly
此外,由于建筑内部所使用的采暖/制冷天花板,以及其与巴黎局部供暖网络的连接和建筑本身程序化的使用寿命,即使没有上述太阳能电池板产生的能量,本建筑也可以节约资源。尽管室内拥有充足的自然光线,但出于节约资源方面的考虑,本建筑在设计时,窗户只占建筑外立面的 37%,这也表明了经济性与生态之间并不存在所谓的矛盾和冲突。
But the building uses resources sparingly even without this active energy production thanks to the heating/cooling ceilings inside the building, its connection to Paris’s district heating network and the programmed longevity of the architecture itself. Despite excellent incident natural light, in an architectural design that is inherently resource-saving, windows make up only 37% of the compact building’s shell, demonstrating that there is no contradiction between economy and ecology.
▼从西侧带顶棚的室外露台看周边环境,可以看到埃菲尔铁塔,viewing the surroundings including theEiffel Tower from the west covered terrace©Luc Boegly
▼从五层带顶棚的室外露台看周边环境,viewing the surroundings from the covered terraces on the fifth floor©Luc Boegly
▼从五层带顶棚的室外露台看城市景观,viewing the urban context from the covered terraces on the fifth floor©Luc Boegly
Green Office® ENJOY 办公大楼的正能量效益标签不仅源于其技术实力,更源于其为工作人员带来的日常生活的舒适感、空间体验和美丽的绿色空间,从而使得所有的使用者都能够长时间保持一种积极的个人态度,从这一点上看,这是所有传统的办公建筑都达不到的。
Green Office® ENJOY deserves its positive-energy label not only for its technical prowess, but also for the comfort, spatial experience, beauty and green space it brings into the everyday lives of the people who work in it, keeping their personal energy levels in the positive range longer than conventional office developments.
▼办公大楼室内空间,interior space of the building©Luc Boegly
室内空间局部,使用木材,partial interior view with the use of the wood©Luc Boegly
▼空间细节,使用穿孔板营造光影效果,space details,perforated panels create a light and shadow effect©Luc Boegly
▼空间细节,使用木框架,space details with the wood frame©Luc Boegly
该建筑与其周边环境——巴黎第 17 行政区内的 Clichy-Batignolles 绿地区以一种完全相互依存的关系存在着。这种相互作用的关系源于一个非常简单的原因,即建筑体量的结构体系。如果横跨了铁路地下通道的混凝土板要想支承建筑的重量,那么就要求整个建筑都是轻质的。今天,出于人们对材料局限性的高度认知,木材便成为了最好的天然建筑材料。凭借着建筑事务所 Baumschlager Eberle Architekten 在木建筑方面的长期经验和 SCAPE 在 BIM 规划方面的专业知识,这一举措的施行变得十分轻松而简单。
The building and its setting – the new Clichy-Batignolles quarter in Paris’s 17th arrondissement – are entirely interdependent. This interaction is dictated – for one very simple reason – by the structure of the block. If the concrete slab spanning the railway underpass was to take the weight of a building, it had to of lightweight design. With today’s heightened awareness of the finite nature of resources, wood was a natural candidate for the construction material. With Baumschlager Eberle Architekten’ long experience in wooden buildings and SCAPE’s expertise in BIM planning, the decision was an easy one.
▼施工过程,办公大楼使用木材打造而成,construction process, the building is build up by wood©Luc Boegly
毫无疑问,无论是从当前的经济现实出发,还是从如今已经具备的技术手段考虑,使用木材都是一个极为正确的决定。木材的自重只有混凝土的三分之一,因此,在本项目中,混凝土只被用于底层空间,以便吸收火车通过时引起的振动。此外,木材还可以作为天然的储碳仓,从实际情况上来看,Green Office® ENJOY 办公大楼 2,700 立方米的斯堪的纳维亚木材和奥地利木材总共可容纳 520 吨的二氧化碳。同时,由于将木材作为了主要的建筑材料,与传统的混凝土建筑相比,本建筑在施工过程中的二氧化碳排放量减少了 2,900 吨,这相当于在种了 1,500 棵树的同时,还抵消了 2300 万公里路程上的车辆碳排放。更为重要的是,建筑师以最为简单的方式,使用了这种最具可持续性的材料。由云杉木和松木构成的传统层压板结构从底板向上升起,值得一提的是,地板由交叉层压松木板制成,并配有冲击声隔音层。外立面结构采用实木框架,辅以刨花板和矿棉,并将铝制的盒状面板作为最终的饰面。
施工过程,首层使用混凝土结构,上层使用木结构,construction process, the ground floor is made of concrete, while the upper floors are made of wood©Luc Boegly
然而,木材却是一种真正意义上的可再生材料,它可以为人们提供一系列超乎想象的益处。首先,它在整个办公空间内都随处可见,从而将自然引入了室内空间,使用者不需要离开办公室,再走很长一段路,便可以全方位地体验自然,欣赏外部的景色。例如令人印象深刻的木质门厅,同时这也是本项目的另一个非常重要的特征。材料和街道的视线都暗示着建筑的景观庭院区域,人们可以从建筑的任意位置达到这里。
However, wood, a genuinely renewable material, has much more to offer. For one, it provides atmosphere. Visible throughout the offices, it brings nature into the building, not that you have to go as far as the versatile working spaces, all with exterior views, to appreciate it. The impressive foyer, for example – another very special feature – is also clad in wood. Both the material and the sight line from the street herald the landscaped courtyard area, its approach route running right through the building.
▼结构细节,外立面结构采用实木框架,辅以刨花板和矿棉,structural details, the façades are constructed using a solid timber frame, sterling board (OSB) and mineral wool©Luc Boegly
▼总平面图,site plan
▼首层平面图,lower level entry plan
▼二层平面图,upper level entry plan
▼三层平面图,plan at +1
▼五层平面图,plan at +3
▼七层平面图,plan at +5
▼屋顶平面图,roof plan
▼北立面图,north elevation
▼南立面图,south elevation
▼东立面图,east elevation
▼西立面图,west elevation
纵向剖面图,longitudinal section
▼横向剖面图,cross section
Project name: Green Office® ENJOY Paris Batignolles
Project location: ZAC des Batignolles, Paris 17 arrondissement, France
Description: Offices and inter-office restaurant, commercial premises and public-access premises (administration, banks)Restricted competition, winning project
City Planner: Paris Batignolles Aménagement
Client: Bouygues Immobilier (developer + co-investor), Caisse des dépôts et consignations (Bank for Official Deposits) (investor)Project Management Team: Baumschlager Eberle Architekten Paris (lead architect), SCAPE (associated architect)Consultants:Structure: SCYNA
4 Façade: ARCORA
Wood structure: AIA Ingénierie
Utilities: BARBANELHQE: ENERGELIO
Landscape: LATZ + PARTNER and Techni’Cité
Kitchen designer: SYSTAL
Acoustics: LAMOUREUX
Building Information Modeling MANAGER: J.P. Trehen – EGIS
Main companies:Building:– Wood structure: MATHIS
– Structural system: LES MAÇONS PARISIENS
– Facade: ARBONIS– Landscape: Voisins
– Utilities: ENGIE INEO & ENGIE AXIMA
Energy Performance:Energy-Plus House Certification Label
French Standard Tertiary Building High Environmental Quality Certification
September 2011, ranked Excellent
2013 International BREEAM Certification: ranked Very Good
Green Office® In compliance with the requirements of the Environmental Prescriptions and Sustainable Development Guidelines for the Clichy-Batignolles Urban Development Zone City of Paris Climate Plan / 2012 Thermal Regulations 2016 Low-Carbon Building Certification Label definitive BBCA
Awards:SIATI 2018 Golden Trophy for Best Real Estate Project
Project schedule: 2013 – 2018
Surface Area: Building Floor Area: 17,400 square meters
Construction Cost: 34,500,000 Euros
Image credits: Baumschlager Eberle Architekten, Luxigon, SCAPE, Luc Boegly Photographer
{{item.text_origin}}

