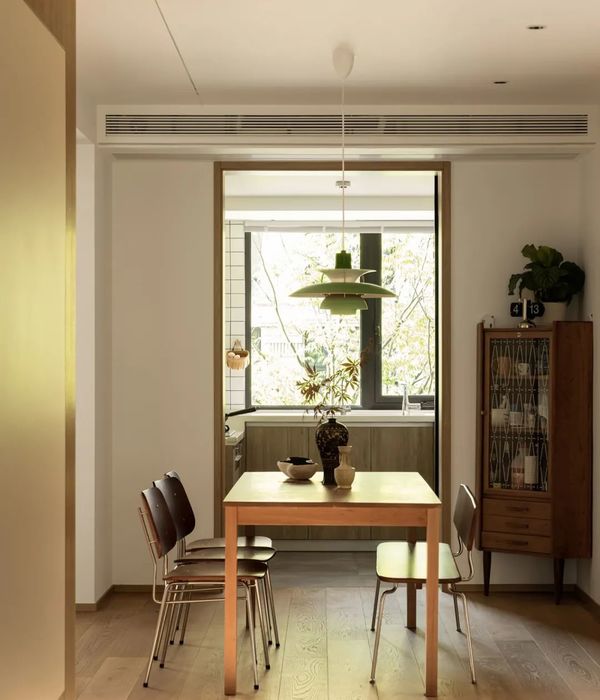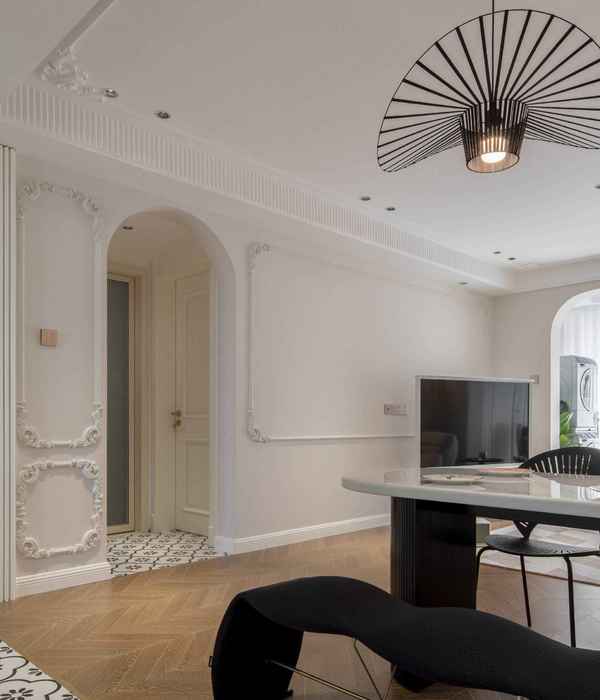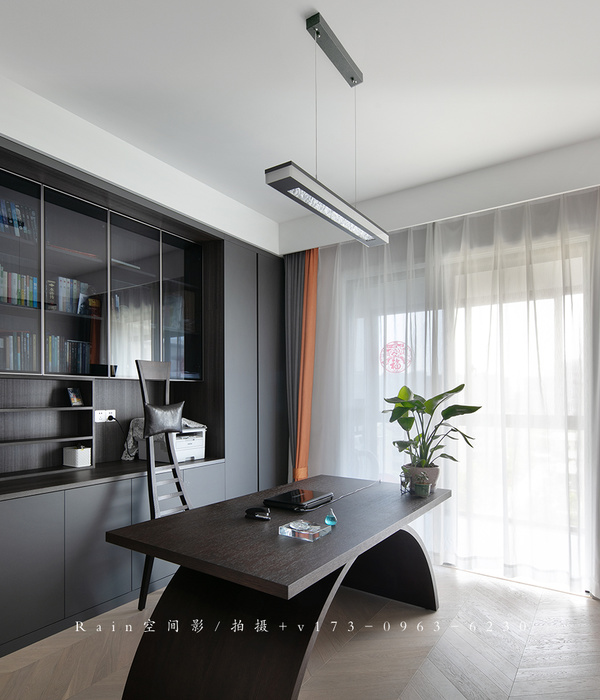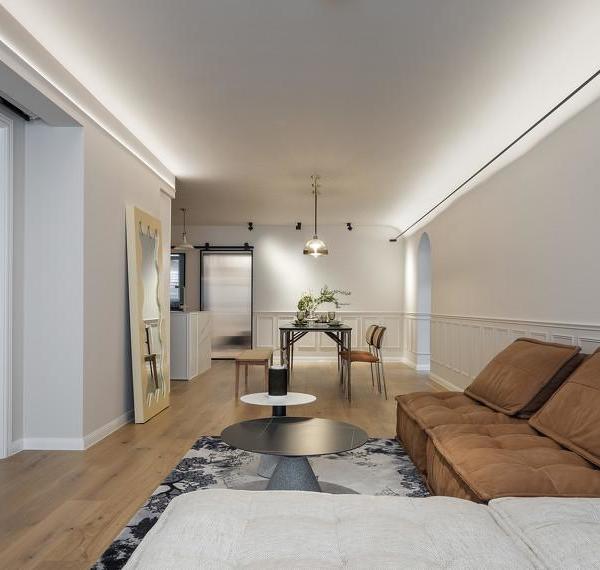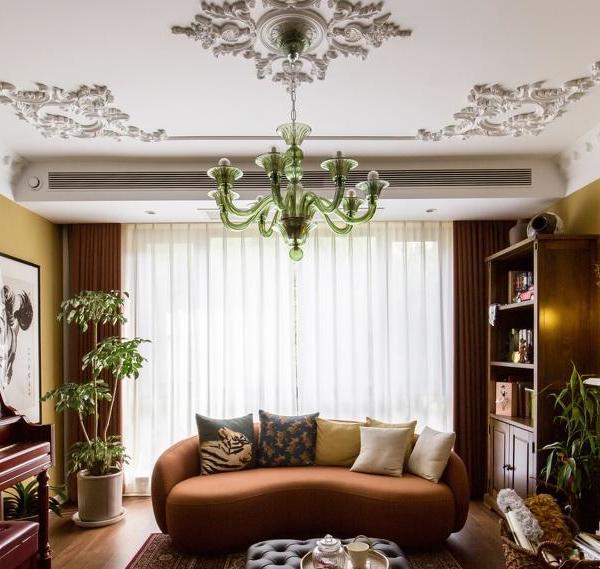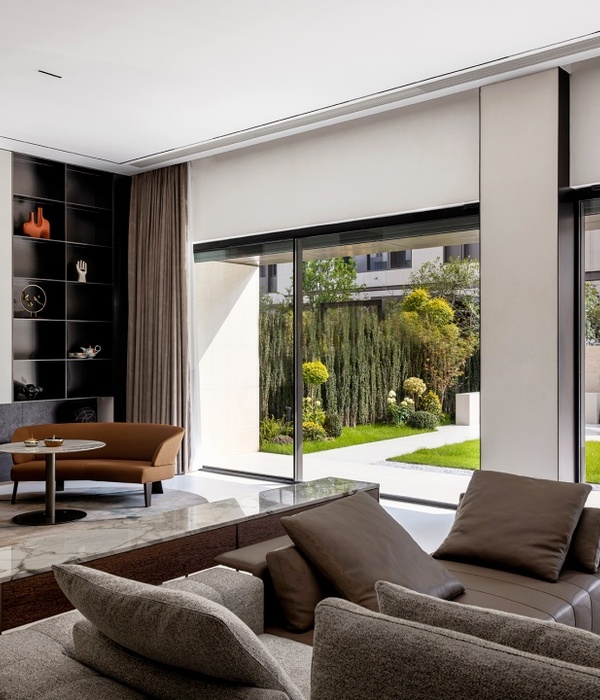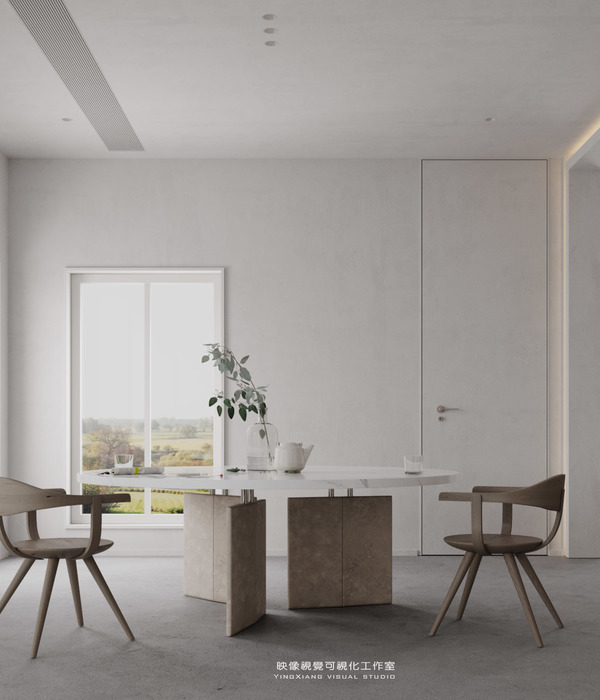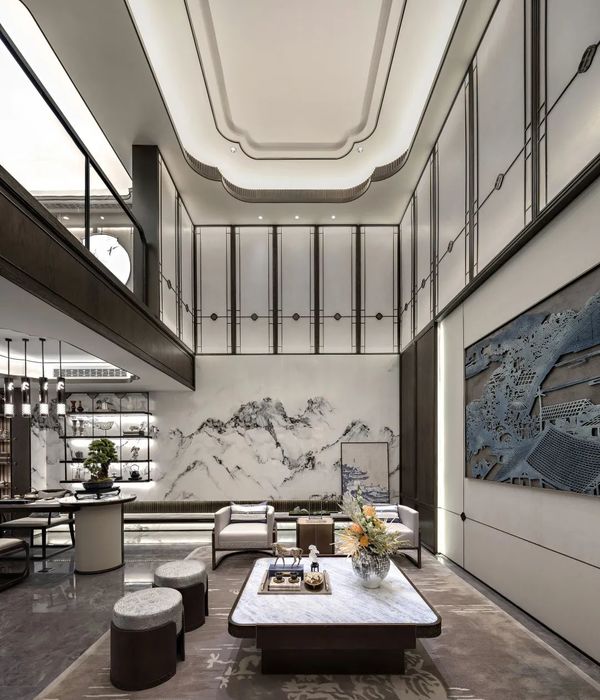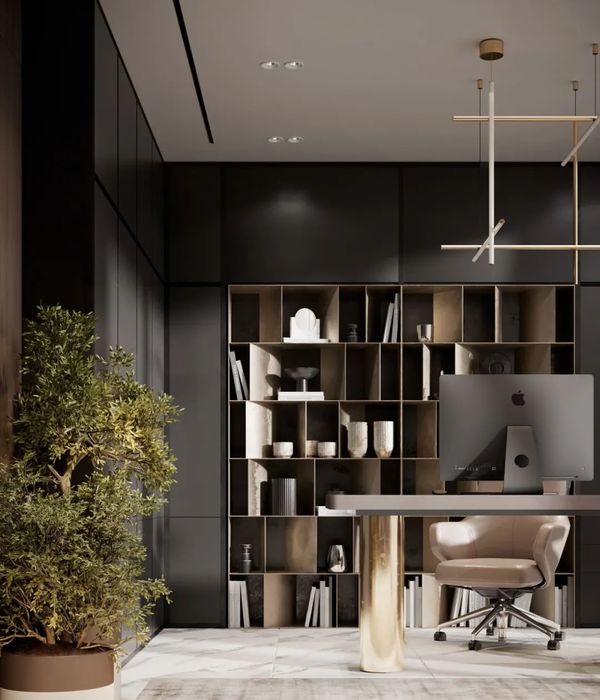YDR estudio
这对双胞胎住宅位于危地马拉市中心,坐落在一个封闭的社区中。封闭式社区和高墙环绕的房屋在城市中很常见,以提供所需的安全保障。然而,这些房子的高墙使其几乎不可能享受到相邻房屋之间的多样性和互动的美。
Located in the city center of Guatemala, the twin houses are nestled in a gated community. Gated communities and houses enclosed by high walls are common in the city to provide needed security. The high walls of these houses, however, make it almost impossible to enjoy the beauty of diversity and interaction between neighboring houses.
虽然是狭窄的,隐蔽的地方;客户想把一个单户住宅变成两个独立的住宅(每个10米宽,35米深)。虽然仍将隐私和安全作为项目的主要影响因素,但总体意图是设计一个安全的公共、开放空间的住宅。利用充足的自然采光、通风和绿色植物,这样的空间可以展开。
Although a narrow, sheltered plot; the clients wanted to turn a single-family house into two individual homes (each at 10 meters wide and 35 meters deep). While still having privacy and security as the main project influencers, the overall intent was to design a safe communal, open-spaced home. Using sufficient natural lighting, ventilation, and greenery, such a space can unfold.
住宅的概念围绕着一系列的3个天井,由不同的建筑程序包裹和交织。有了这些连接的天井,公共内部就诞生了,为住宅提供了一个中心枢纽。
The houses were conceptualized around a series of 3 patios wrapped and interlaced by the different building programs. with these connected patios a communal interior is born, offering the home a central hub.
木材和白色饰面是两种主要的美学,它们被选择来保持空间照明,同时保持温暖舒适的环境。这种材料的紧密结合应用在整个住宅中,提供了一种熟悉和平静的感觉。
Two main aesthetics, being wood and white finishes, were chosen to keep spaces illuminated while maintaining a warm, comfortable environment. This cohesive use of materials is applied consistently throughout the house providing a sense of familiarity and calmness.
包围温暖的内部是一个优雅的白色穿孔立面。这个立面试图重新定义“高墙”的概念。在提供隐私和安全的同时,它在一天中不同时间的变化美学和光影的变化,为社区的典型立面提供了现代的扭曲。
Enclosing the warm interior is an elegant white perforated facade. This facade attempts to redefine the idea of a “high wall”. While providing privacy and security, its shifting aesthetic and play of light and shadow at different times of the day, provide a modern twist to the typical facades found in the neighborhood.
在紧闭的门后,人们被邀请进入一楼的开放式生活空间。这种类型的计划允许灵活性和集成。通过将所有的“服务”项目(入口、电梯通道、浴室、存储空间等)组合成一个统一而美丽的伪装单元,可以实现这种开放。这些空间由光滑的木板定义,由露台和它们的绿色植物连接;模糊了内部和外部的界限。
Behind closed doors, people are invited into a first-floor, open-plan living space. This type of plan allows for flexibility and integration. By combining all “service” programs (entry, elevator access, bathrooms, storage space, etc.) into one consolidated yet beautifully camouflaged unit, such openness can be achieved. Defined by smooth wooden panels, these spaces are connected by the patios and their greenery; blurring the boundaries between the interior and exterior.
在二楼,私人房间围绕着开放的露台,创造了一个有趣的、独特的家庭循环。从一个房间走到另一个房间,用户会很高兴地看到天井和穿孔外立面的独特景观。
On the second floor, private rooms are wrapped around the open patios, creating an interesting, exceptional, home circulation. Walking around from room to room, users will be pleased with unique views to the patios and the perforated exterior facade.
最后,一只爬上了屋顶。不间断的火山景观和城市作为背景,空间被有意地留作白色画布。这个空白的石板为未来的房主提供了根据自己的需求和梦想定制空间的机会。
Finally, one makes their way up to the rooftop. With uninterrupted views of the volcanos and the city as a backdrop, the space is intentionally left as a white canvas. This blank slate offers future homeowners the opportunity to customize the space to their own needs and dreams.
内容策划 / Presented
策划 Producer :Design Poem
图片版权 Copyright :YDR estudio
©公益分享,禁止商用!
{{item.text_origin}}

