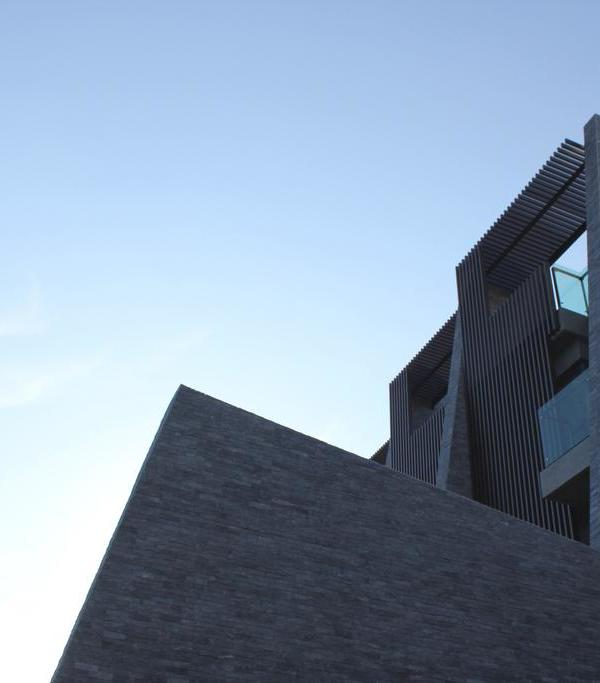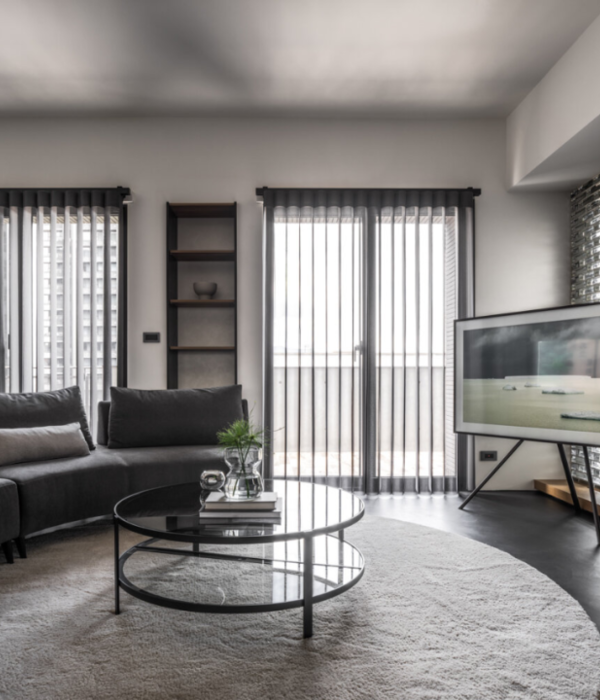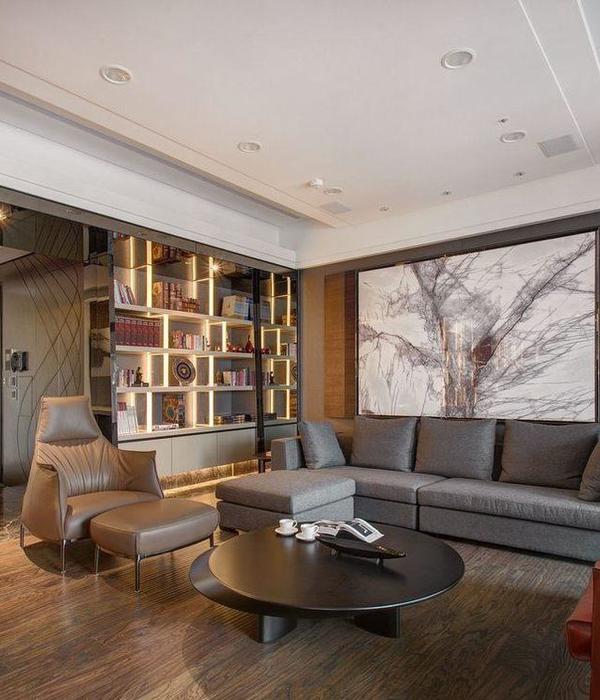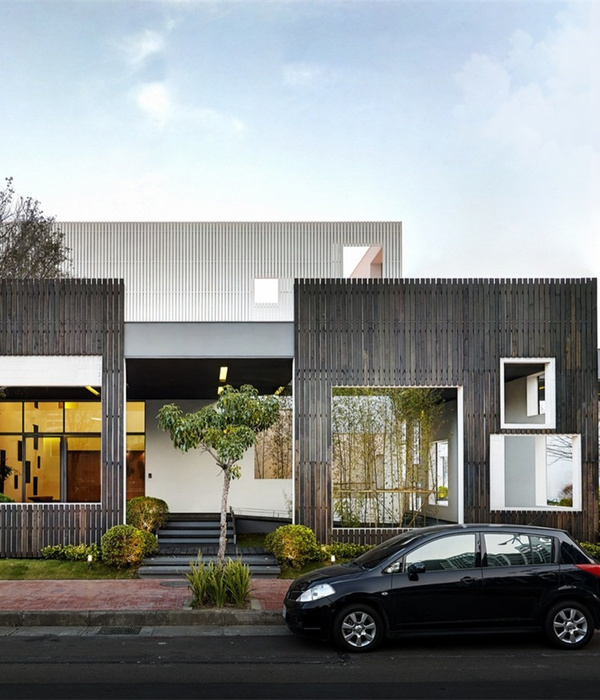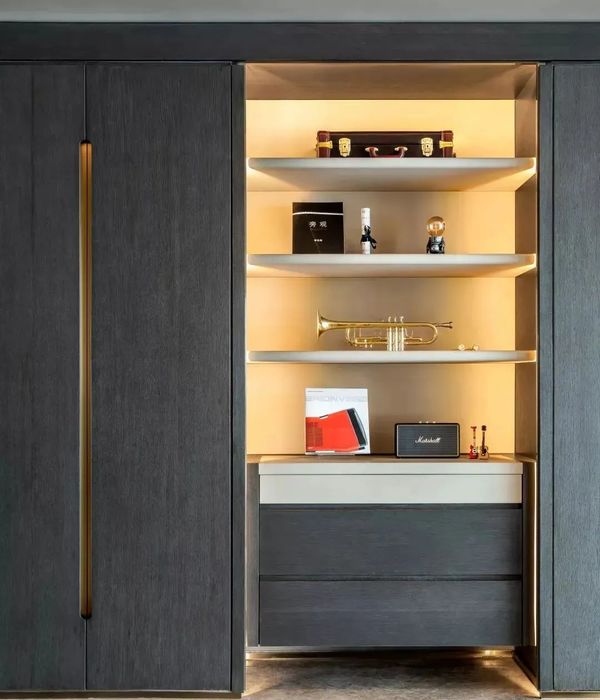Lugarejo’s project consisted of an exclusive design of a restaurant located at the heart of La Mancha region, in Villanueva de Alcardete (Toledo, Spain). From the very beginning a fusion of tradition and innovation in an industrial and modern space was pursued in order to reflect the type of cuisine offered. In that way, diners would have the opportunity to experience a mixture of textures, materials, colours and tastes where having lunch, dinner, or enjoying of a vast selection of wines in a relaxed environment.
That’s why the space was organised according to the necessity of the property and indications provided by the owners. The building appears completely closed to the exterior from the street, excepting a small access on a side of the façade; the latter opens to a central ambient 6 meters high, with a serrated-form cover that creates different skylights to the north. The skylights also configure the shape of the façade in the exterior, assuring natural illumination to the complex.
The interior, a diaphanous ambient, combines brick walls and concrete in their natural colour; such environment is complemented by colour provided by metallic and wooden installations and furniture, plus natural details provided by a selection of interior plants. The kitchen opens to the central space and it can be seen from the latter through a large window that allows diners to be participants of the creation of dishes. Toilets and other secondary rooms are aligned with the kitchen. At the back of the restaurant a small courtyard serves as a terrace and as architectonic solution to give profundity to the interior space.
The decoration of Lugarejo combines textures and colours through a selection of building materials, wooden, furniture, books and decorative dinnerware sets. The latter also serve to tone down the space and facilitate a relaxed visual environment between the kitchen and the central space. A white tiling, reflection of the exterior white façade, marks the entrance and the interior counter.
The design of the complex, made by the architects Francisco Montoya and David Abancends, reflects modernity in the lands of the literary Don Quixote.
{{item.text_origin}}

