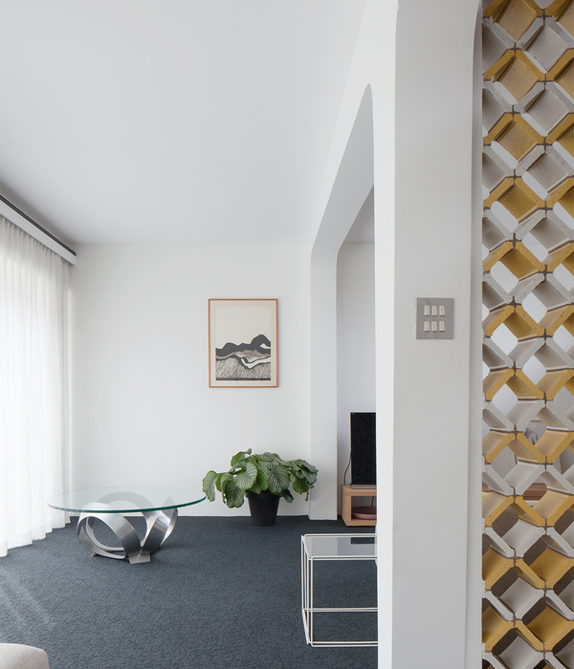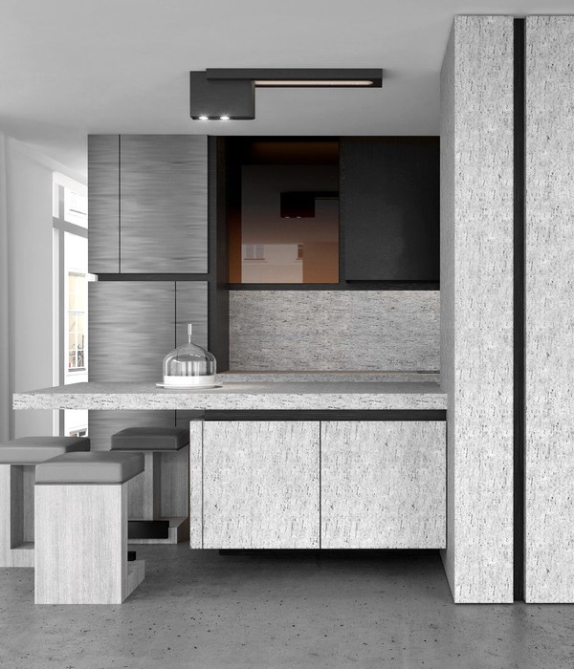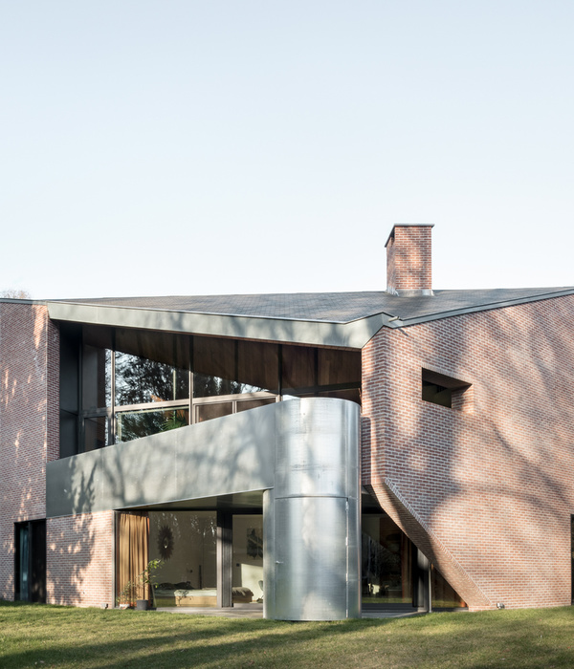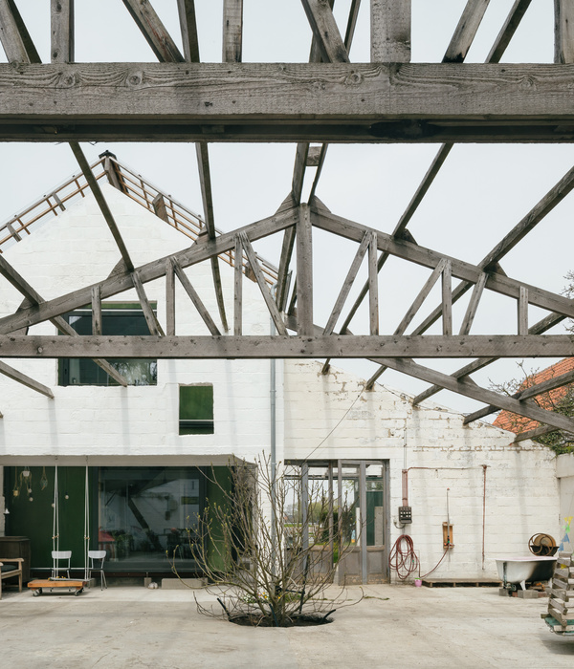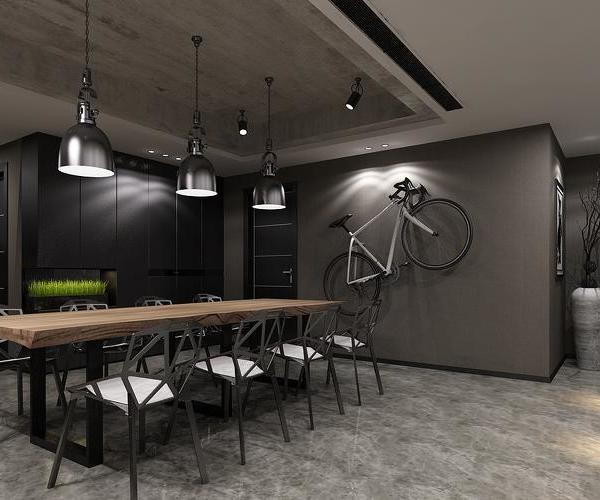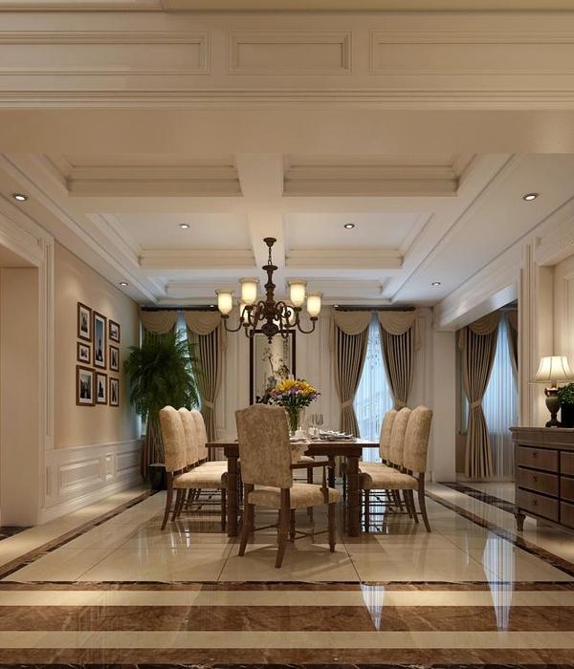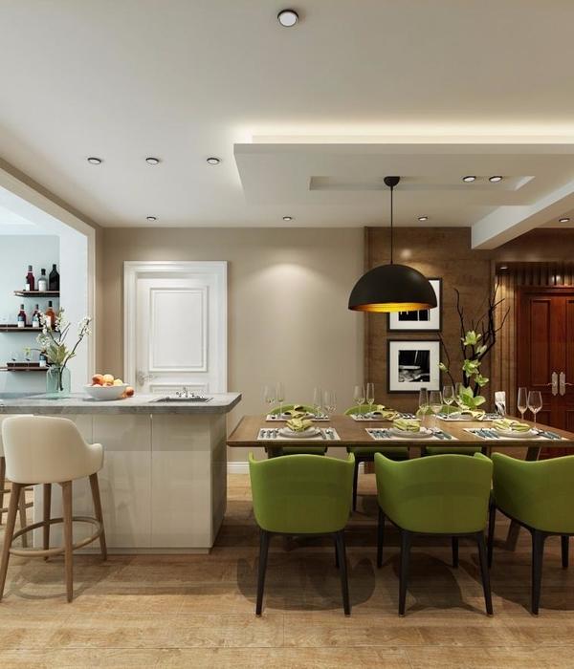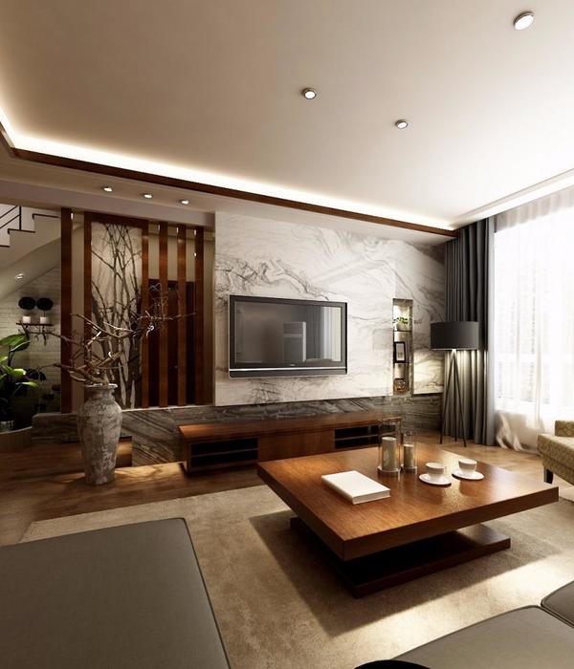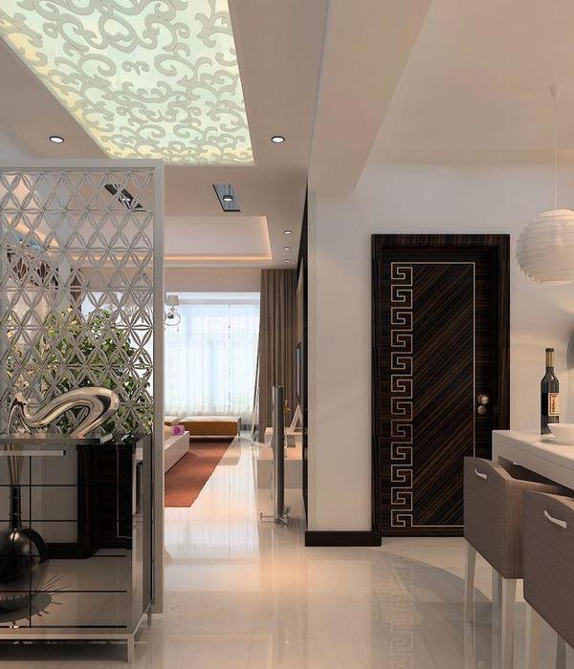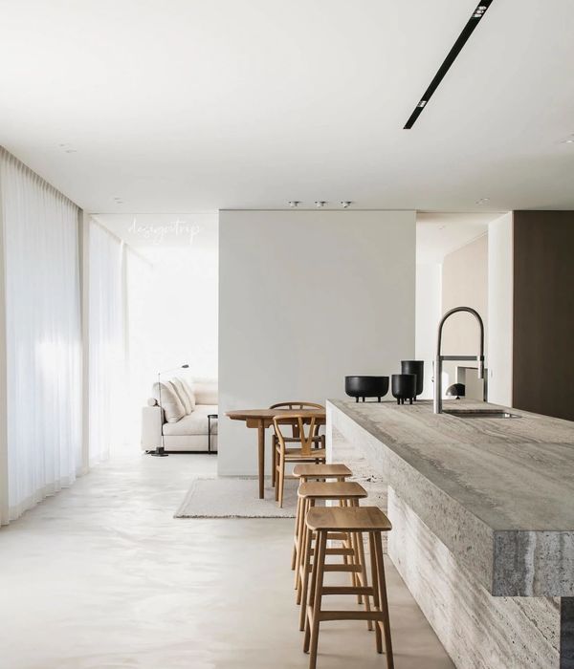Firm: BLOCO Arquitetos
Type: Commercial › Office
STATUS: Built
YEAR: 2012
The building is an office building with approximately 3.300sqm in the outskirts of Brasília. It is a building that houses the administrative headquarters of a school for web-based online courses and professional training. It has open-floor office spaces and a ground floor spaces for training courses and exhibitions. The building also needed to be built unexpensively, so the materials that were used were traditional reinforced concrete structure and ceramic bricks finished with white painted plaster.
The building stands close to the noisy highway that connects Brasília to its biggest “sattellite city”, called Taguatinga. Its spaces are basically arranged within two volumes: an office “wing” and a tower. This composition was also designed to leave part of the land empty to create the possibility of building another “wing” of office space in the future.
The building´s north facade faces the highway, so the main challenge imposed by this condition was to find a low cost solution to protect the main facade from the excessive heat of the northern sun and from the noise of the highway. Therefore the windows on this facade were designed to never be hit by direct sunlight. All the natural light that enters this facade is indirect, reflected by the walls of the volumes between the windows. These volumes and the distance from the windows to the main external limits of the facade create a protection of shadows on the windows, thus helping to protect the internal spaces from excessive sun. They also create a barrier that protect the internal spaces from the noise that comes from the highway.
The composition of the volumes was inspired by the graphic representation of the byte, which is the smallest unit of storage of basic computing.The resulting volumes were designed to be used as storage spaces for the offices.
The south facade is more transparent, as the sun never hits it directly. A open plaza connects both the office wing and the tower. The three openings of the tower are turned to a four-stories high internal hall facing the morning sun, in front of the lifts. The west facade, the worstly hit by the direct sunlight in the southern hemisphere, is where all the closed fire-stairs and service rooms are located. A second, open fire-stair hangs from the east facade. The top floor is also transparent, and it was designed to house temporary events such as night-time gatherings and evening presentations.
{{item.text_origin}}

