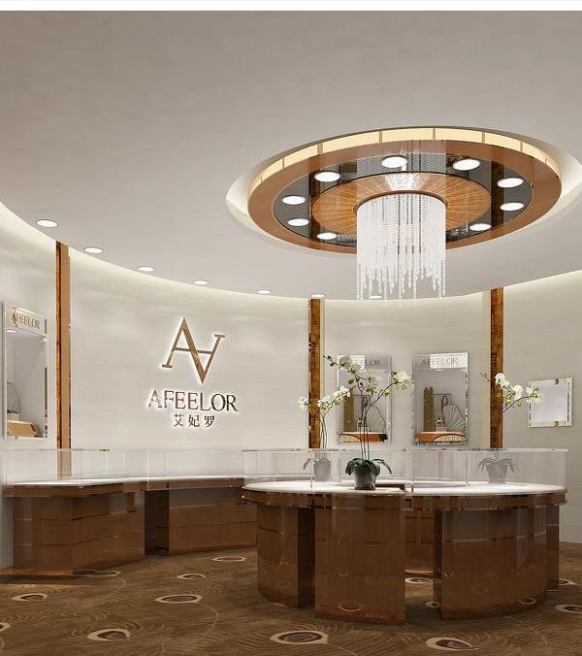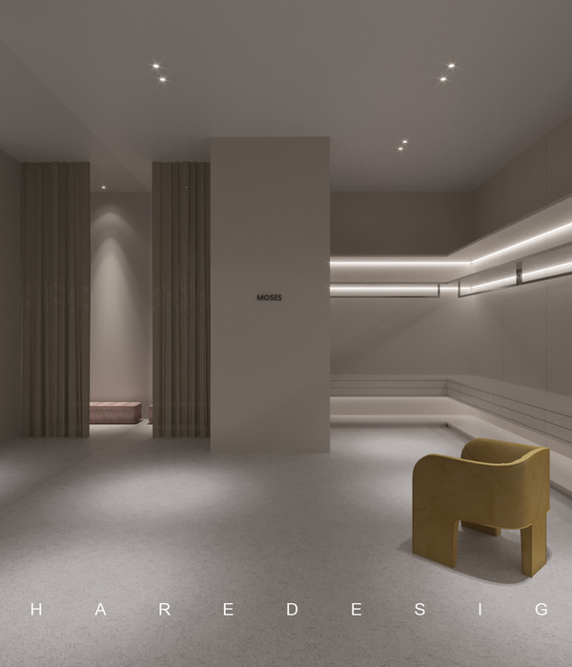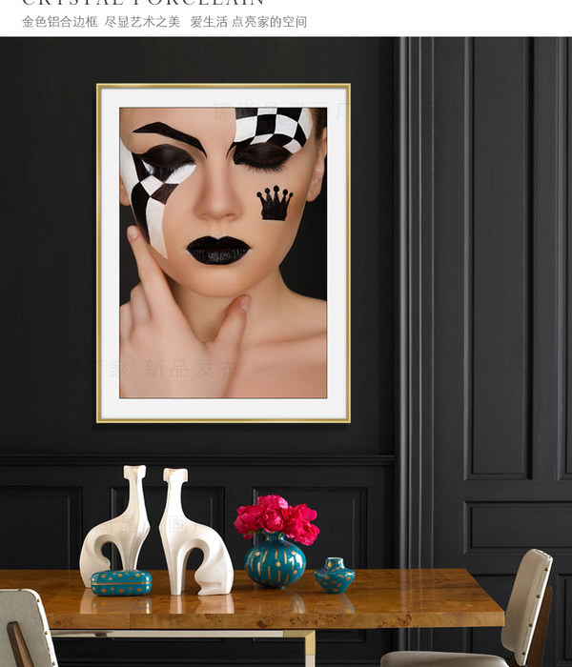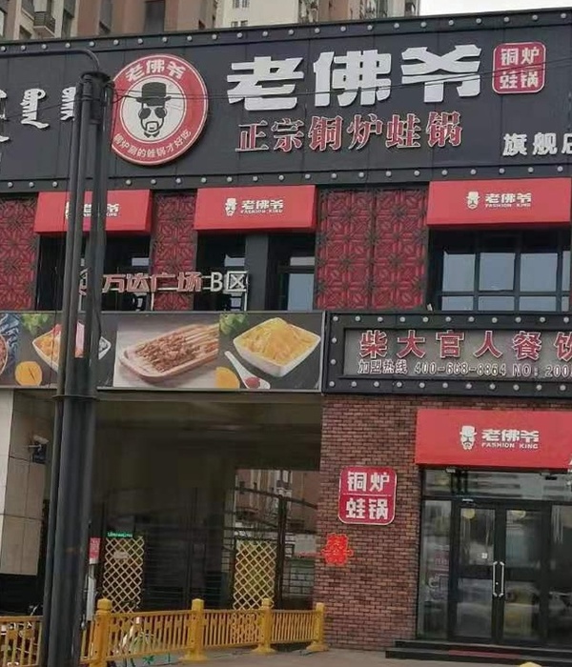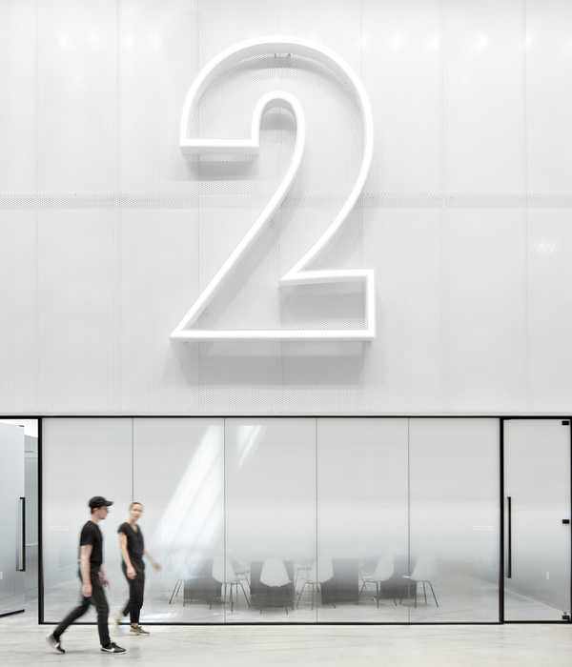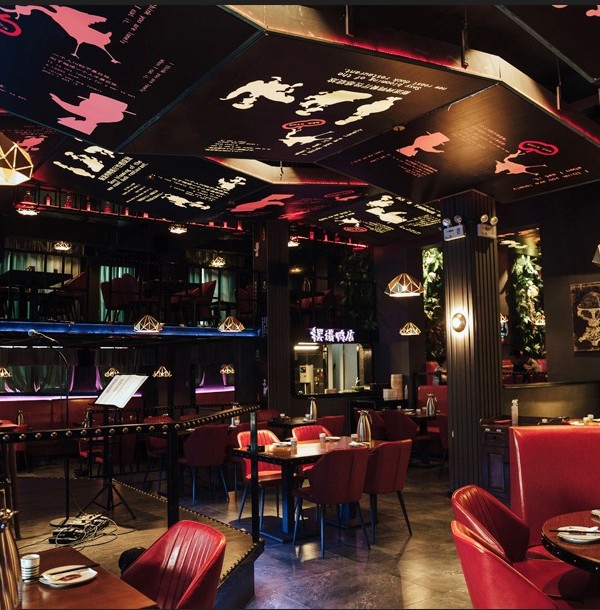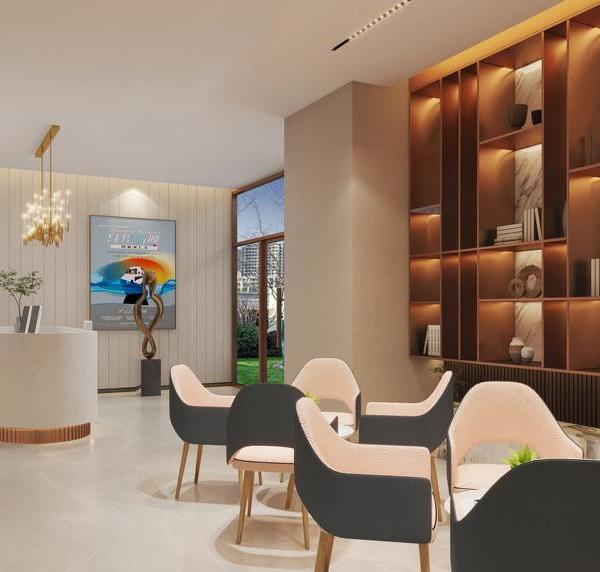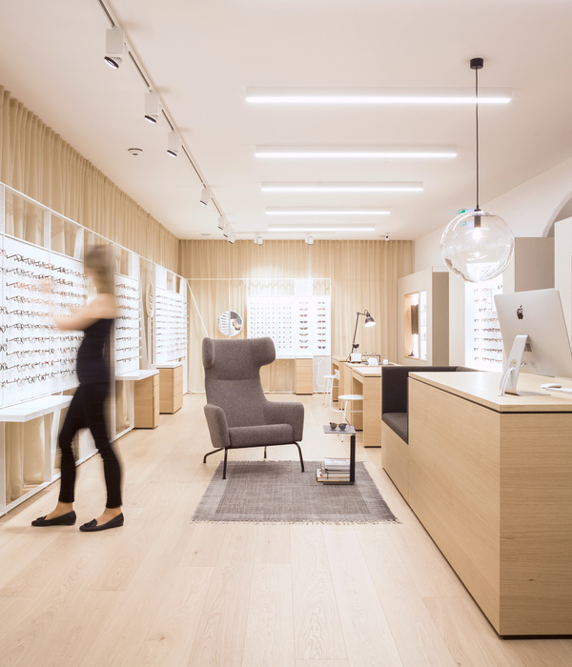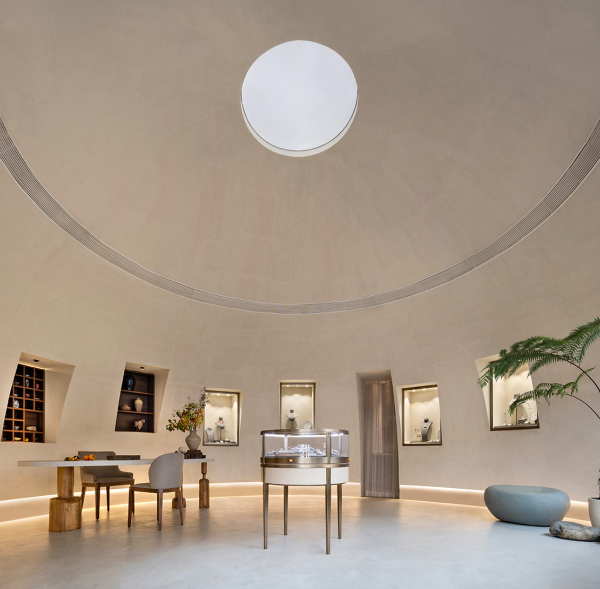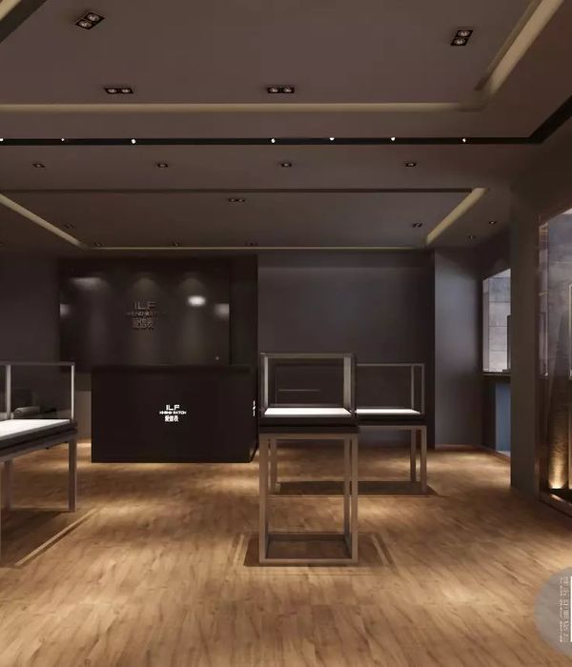- 设计团队:SIDES CORE
- 年份:2019
- 项目面积:59.0 m²
- 摄影:Takumi Ota
LAND是一个理发和美睫沙龙,业主有一个狭长的木框架底层空间,类似于老式的日本长屋。为了利用其原本的特点,设计师创造了一条长通道。
LAND—A hair and eyelash salon. The clients had a long, narrow, wood frame 1-story building, similar to an old-style Japanese nagaya row house. To capitalize on the inherent characteristics, we created a passageway with a long line of sight.
入口的门帘遮挡了部分视线,人们从短门帘下进入空间,然后被引入到长通道里。通过视线的遮挡,奇异的外立面吸引着人们去想象这个空间里有什么。
A noren curtain at the entrance disrupts the line of sight ,Clients duck under the curtain and enter, feeling psychologically drawn down the passageway, further into the space, to the other side of the koshi lattice panels. By blocking the line of sight, the façade entices people outside to imagine what the space holds.
一对已婚夫妇经营着LAND。由于理发沙龙和美睫室服务性质的不同,设计师在入口创建了两条独立的活动流线。顾客可以直接从前台进入美睫室,其架高的地板比地面高900mm。一组1250mm高的隔断又将美睫室与接待区分隔开。地板下的区域用作储藏杂物。
A married couple runs LAND. A hair salon and eyelash salon are synergistic, but due to the different nature of the services, we created two separate lines of movement from the entrance. Clients enter the eyelash room (box) directly from reception. Its raised floor is 900mm higher than the salon. The wall dividing it from reception area is an additional 1250mm . Areas under the raised floor are used for storage/closets.
接待台由堆叠的木柜子构成,它们让人联想起坦苏式的台阶柜,不仅是家具,还成为了整个空间里的特色组成部分。
The adjacent reception space is incorporated into the box’s height difference. Together they are reminiscent of a tansu step chest, falling somewhere between furniture and architectural feature.
美睫室阻止了街上的人看到发廊区域,一块木板将两个功能空间前后隔开。
The eyelash space (box) prevents people on the street from seeing the hair salon area. Panels partition the cutting area front to back.
理发区的四把椅子散开放置,顾客可以在这样一个私密的空间里感到放松。
Four cutting chairs are separated from each other so customers can relax in a private space.
空间的尽端是洗头区。
The shampoo area, which is also where head spa treatments are done, is located further back.
LAND不仅仅是一个理发和做睫毛的沙龙,它还出售原创产品,业主希望能在这举办艺术、音乐等各种活动。由插画家Yu Nagaba创作的标识反映了这一想法,业主是他的忠实粉丝。在木制门框的对比下,沙龙的标识似乎漂浮空中,欢迎着顾客进入沙龙一探究竟。
LAND is more than just a hair and eyelash salon. It also sells the salon’s original products, and the owners aim to host a variety of art, music, and other events. LAND’s logo reflects that idea, and was created by illustrator Yu Nagaba. The owners have been a fan of his for many years . Framed by the façade’s sliding glass doors, it seems to float in LAND’s passageway space, welcoming visitors in – the literal face of the salon.
▲平面图
项目信息——
项目名称:LAND发型沙龙
设计团队:SIDES CORE
年份:2019
地区:日本大阪
项目面积:59.0 m²
摄影:Takumi Ota
{{item.text_origin}}

