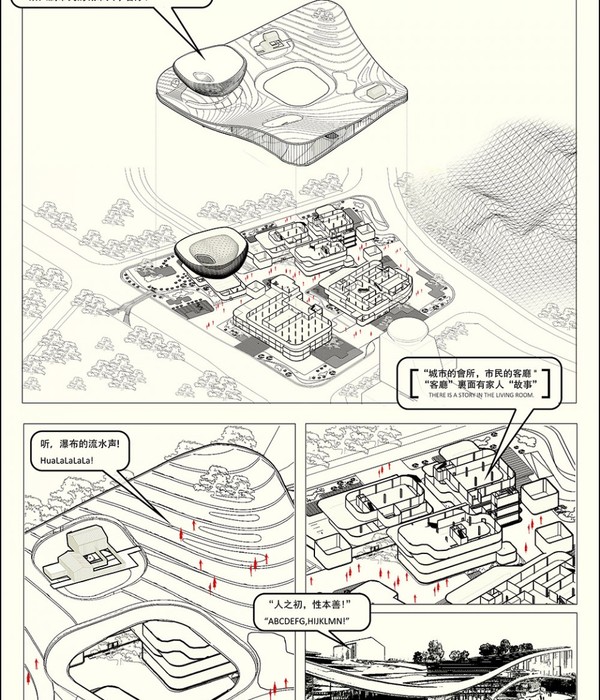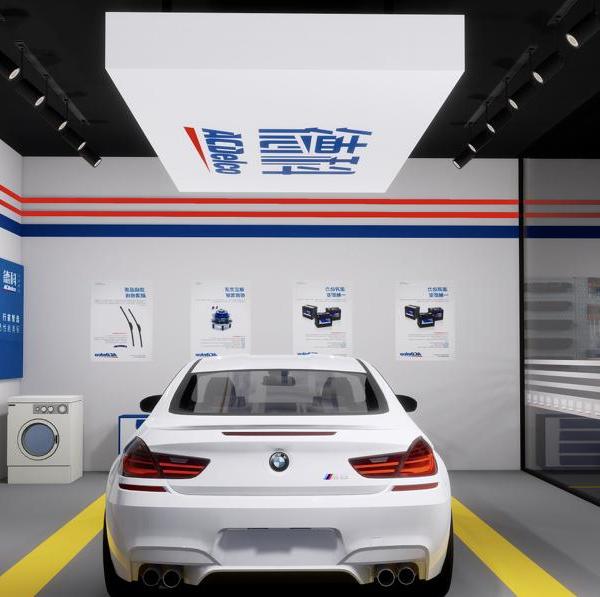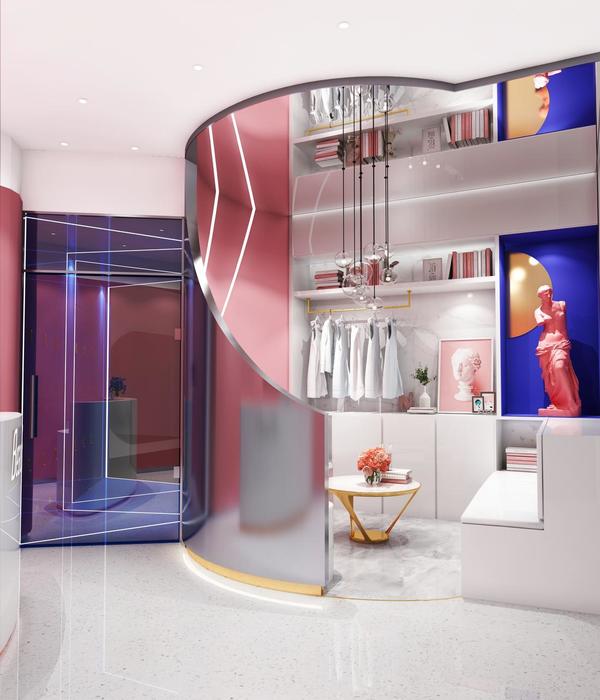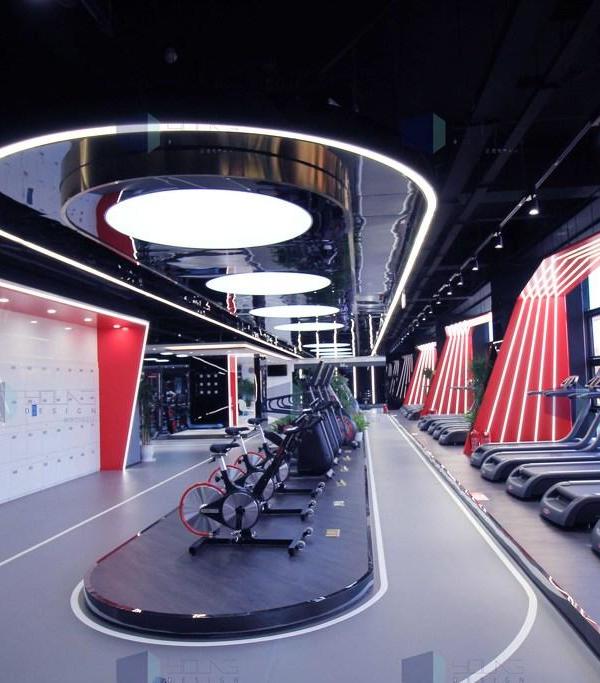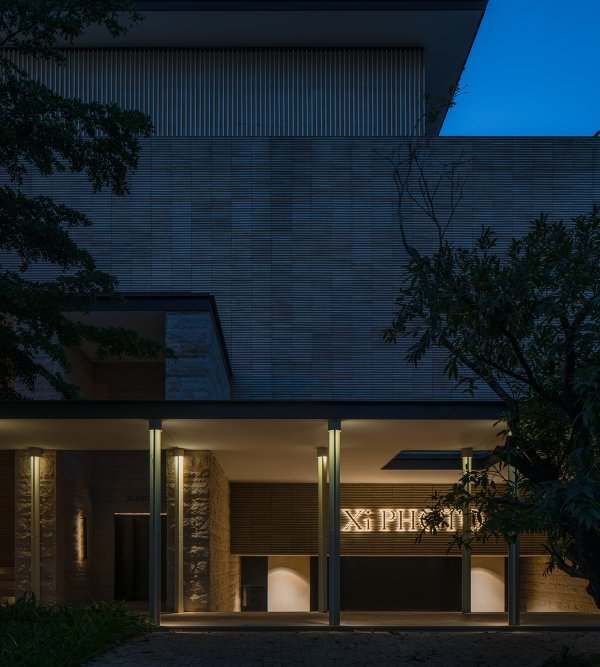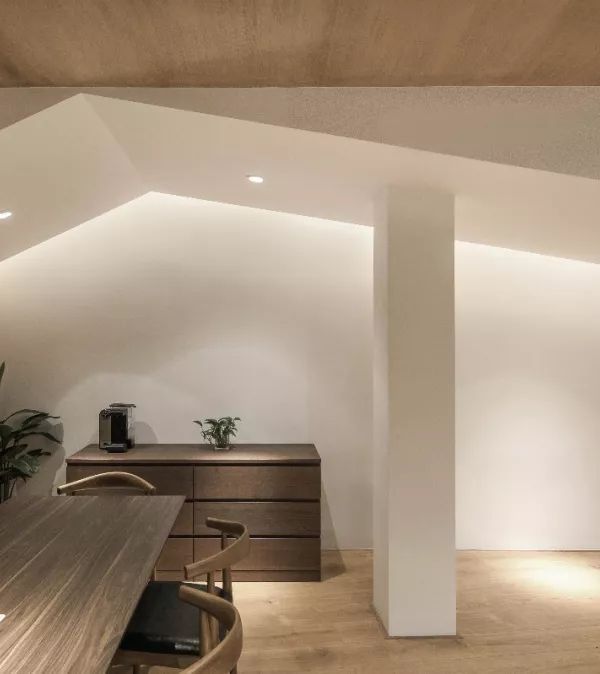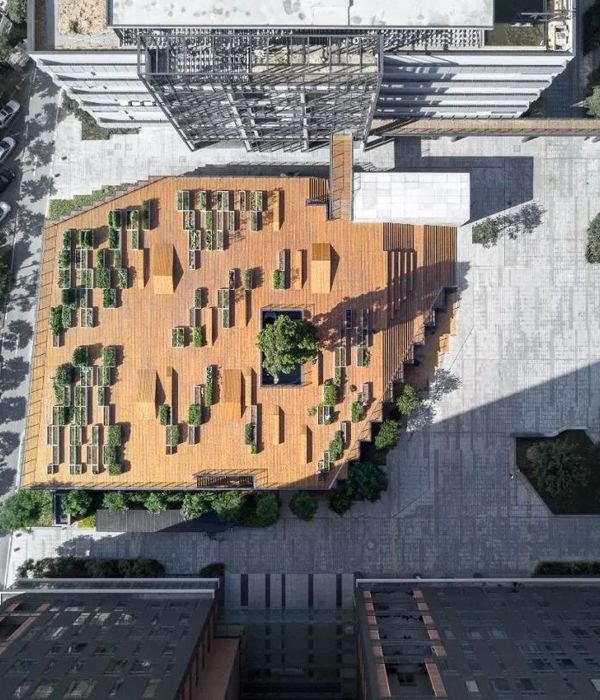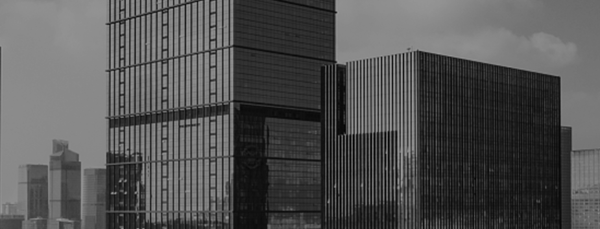Architects:Dario Wohler Architects
Area:190m²
Year:2021
Photographs:Rasmus Norlander
Manufacturers:Blumer Lehmann,iGuzzini
Lead Architect:Dario Wohler
structural Engineer:Ribi + Blum Bauingenieure AG
Project Manager:Michael Schrepfer
Acoustics / Av:Kopitsis Bauphysik AG
Facade Engineering:NM Fassadentechnik AG
City:Dübendorf
Country:Switzerland
Text description provided by the architects. Dario Wohler Architects have converted the former fire brigade building of the Dübendorf military airfield to the site of the future Zurich Innovation Park. The immediate area has a long history, which will now be continued in the coming years with the Zurich Innovation Park, which is in the process of being created.
The building is located in the listed ensemble of the peripheral development of the airfield site in the vicinity of up to 150 meters long hangars and the associated operational buildings. The fire brigade building, which dates back to 1939, was originally used by the army as a garage for fire engines.
The starting point for planning the conversion was the character of the existing building with its brick outer walls and the wooden roof construction. The existing mix of materials should be retained and strengthened by a clear concept: A new wooden core is placed in the wall casing.
The existing, expansive wooden structure made of layers of beams, struts, and clamps was dismantled in the course of the roof renovation and replaced by a more efficient one, which today makes the entire room height tangible. Glued laminated timber trusses with a conical cross-section span the 12 meters wide main room and describe a visually appealing, net-like structure on the underside of the roof.
Today, the multifunctional building is made available to innovative start-up companies in the tech sector. It has a large meeting room on the gallery and a small one on the ground floor next to the concrete core, which provides a kitchenette, as well as the wet cells and building services. The two floors are connected via a free-standing spiral staircase made of galvanized steel, which forms the heart of the main room as an eye-catcher.
Project gallery
Project location
Address:Dübendorf, Switzerland
{{item.text_origin}}

