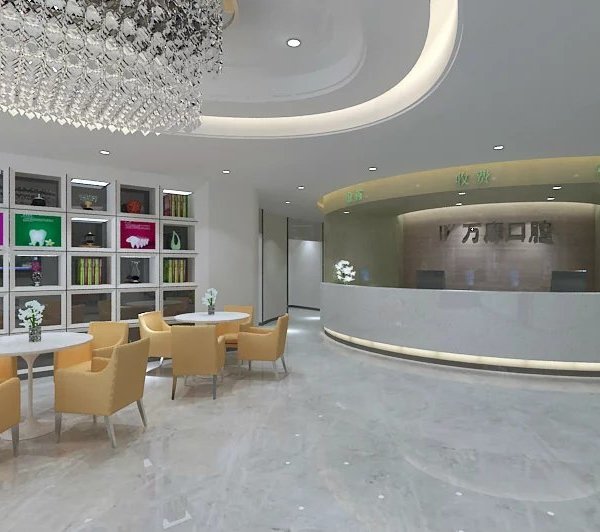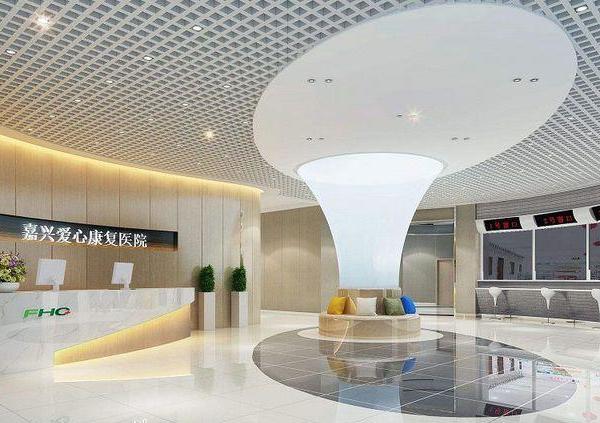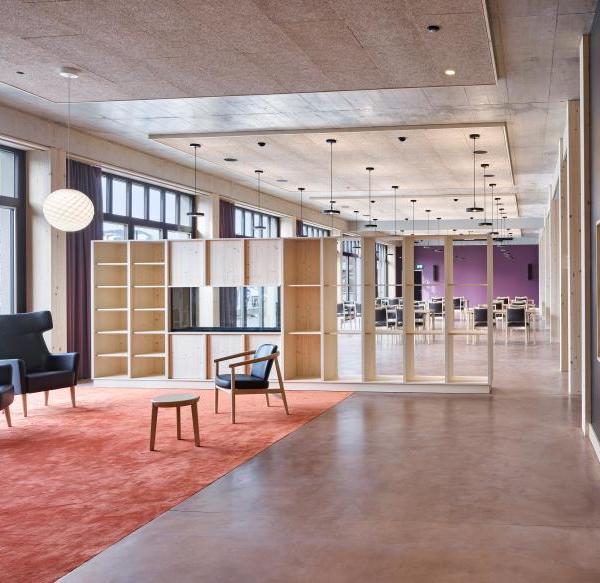Architects:2M26
Year:2022
Photographs:Yuki Okada
Construction:2M26
Project Designers:2M26
City:Kyoto
Country:Japan
A chicken coop inspired by Japanese shrines. Design and built by Kyoto based architecture studio 2m26, Niwatorigoya is a chicken coop located in Keihoku, north mountain side of Kyoto city. Next to a thatched roof dwelling, Niwatorigoya reinterprets the Ise shrine structure.
The coop protects free-range chickens from predators during the night, offering them beams as perch to sleep in and nest boxes to lay eggs. Sitting on stones, the cypress structure of beams crossing 12 round pillars is assembled by traditional Japanese joinery. On top of it, the sloppy roof is covered with cedar bark.
This local natural material was widely used for outbuildings and roofs of old folk Japanese houses. Harvested by hand in summer when cedars are full of sap, barks are maintained flat to dry slowly for a few months before being used as roofing or wall covering material. Wooden panels on four sides of the coop can slide to access inside and pick up fresh eggs. Stairs made of one piece of wood lead chickens to their space.
A “zero impact” construction, built with locally sourced cypress wood, designed following traditional Japanese ideas to be able to change some pieces of the building without unbuilding everything and going back to the soil after life ends.
Project gallery
Project location
Address:Kyoto, Japan
{{item.text_origin}}












