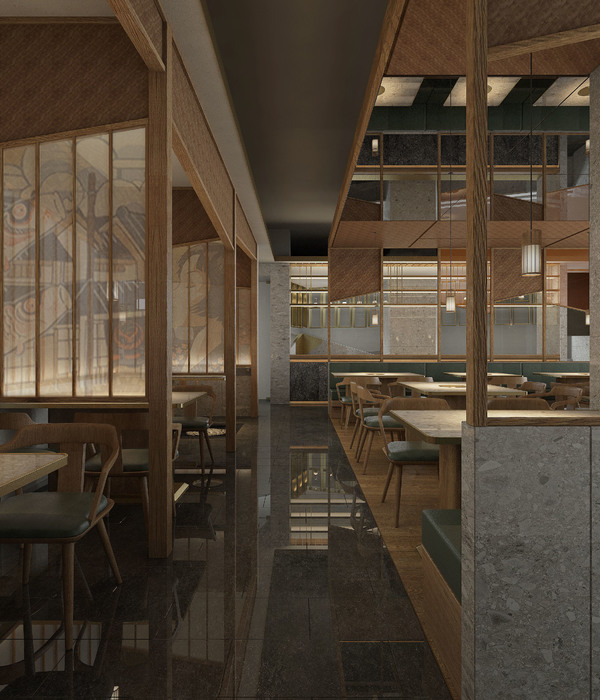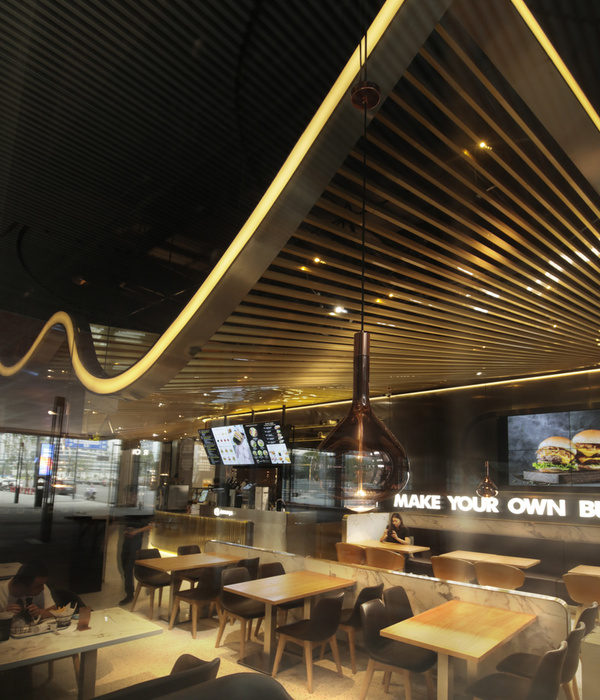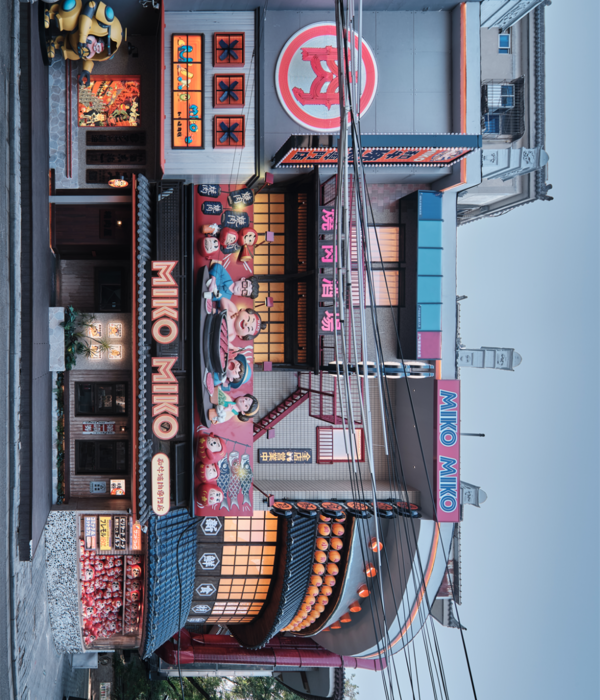- 项目名称:《梦想改造家》鼓浪屿项目改造
- 设计方:NONG STUDIO
- 项目面积:76㎡
- 项目地点:厦门鼓浪屿
- 完工时间:2020.12
- 主要材料:乳胶漆,花岗岩,红砖等
- 项目业主:私人
——《梦想改造家》鼓浪屿项目改造
落叶归根,在外闯荡多年的闽菜厨师希望回到儿时在鼓浪屿的居所,开设一家私房菜馆,将闽菜精华在故土上回归古早味。
这栋老房子是一栋合院红砖建筑,面积虽然狭小,但由于背靠坡地,私密性颇强。为了唤醒这栋老宅的童年回忆,走访了岛上众多的历史建筑和古玩集市收集装饰特点和纹样图案。
所谓倦鸟归巢,夕阳斜照。童年的回忆仿佛一道照亮进人生的光弥足珍贵。设计就从“光”出发。为了让餐厅所有空间获得尽可能多的采光,将内墙设计成一面绿植墙贯穿室内外晴天可将移门推至一边让左右耳房和内院视觉上形成一个整体,原本的内院上空酷似一个天窗,室内外的界限被模糊。走进正门,二楼楼板的空隙形成的光井将阳光引下,同时又成为了二楼家人茶室的发光背景板,温柔而静谧。功能上一楼为公共餐厅空间,二楼为家人卧室私密空间,中间又以一个过道茶室形成一个多功能的半私密空间。
建筑设计语言上旨在唤醒童年回忆,体现闽南红砖建筑特色,建筑以红砖装饰墙面,采用多种拼法丰富立面,局部装饰例如大门上的彩绘玻璃窗洞,餐桌上内嵌的青花的釉上彩装饰砖,院子里的槟榔树,无一不体现主人的故乡情结。设计师还保留了一些老房子的红砖,经过烧制和压制制作成一块块菜单板悬挂在吧台上方以便点菜。
软装上,无论是小方桌中央内嵌的青花砖,还是能够拼成一个整圆的圆桌椅,无一不在权衡多功能性与复古审美,吐露着丝丝缕缕的思乡之情。雨幕里,倦鸟归巢。暮色中,凝空远眺。繁华落尽,惆怅何时了?月是故乡明。
The Home of Old Taste —— "Dream Home" Kulangsu Renovation Project
"Falling leaves return to their roots", which means everything reverts to its sources. The Fujian cuisine chef who has been away from his hometown for many years hopes to return to his childhood home in Kulangsu. He wants to open a home cuisine to bring the essential old taste of Fujian cuisine.
This old house is a red brick building with a courtyard. Although it is small in size, it has good privacy for the slope at its back. The designer felt like revealing the childhood memories of this old house. Hence, he visited many historic buildings and antique markets on the island to collect decorative features and patterns.
As the tired bird returns to the nest, the setting sun is shining the slanting rays. The memories of childhood are as precious as a light that illuminates life. The design started with "light". For the reason to allow all spaces to get the utmost light, the inner wall was designed as a green wall. Therefore, it could run through the interior and exterior. The sliding doors could be pushed aside to make the two penthouses connected with the courtyard. Thus, these spaces visually formed a whole. The sky above the courtyard became like a skylight and blurs the boundaries between indoor and outdoor. When entering the main entrance, the light well-formed by the hole of the upper floor drew the sunlight down. It also became the luminous background board of the family tearoom on the second floor, which is mild and mellow. Functionally, the first floor is a public dining space, the second floor is a private space for family bedrooms, and an aisle tea room in the middle forms a multifunctional semi-private space.
The design language aims to reveal childhood memories and reflects the characteristics of Hokkien red brick buildings. The building used red bricks to decorate the walls and uses various spelling methods to enrich the facade. Partial decorations all reflected the master’s hometown complex. For instance, the stained glass window upon the door, the blue-and-white porcelain tiles embedded on the dining table, and the betel palm trees in the yard. The designer also kept some of the red bricks of the old house. After firing and pressing, these bricks became pieces of menu board hanging above the bar for the convenience of ordering.
For the furnishing, there are well-designed square tables with blue-and-white tiles embedded in the centre. There is also a round table and chairs that can be perfectly assembled into a full circle. All these furnishings weigh versatility and retro aesthetics, revealing a touch of homesickness. When the tired bird finally came home in the curtain of rain. The person stared at the sky and gazed afar in the twilight. When the prosperity is gone, when should the melancholy end? Bright is the moon at home.
▼ 入口 entrance
▼入口 entrance
▼内庭院
courtyard
▼内庭院 courtyard
▼ 吧台 bar counter
▼ 餐厅 diningspace
▼餐厅 diningspace
▼餐厅 dining space
▼餐厅 dining space
▼餐厅
diningspace
▼餐厅
diningspace
▼餐厅 dining space
▼餐厅 diningspace
▼餐厅 diningspace
▼餐厅 diningspace
▼细节 details
▼ 平
面图 floor plans
▼分析图 diagrams
完工时间 / Completion year:2020.12
建筑面积 / Area:76sqm
项目地址 / Address:厦门鼓浪屿永春路 45 号/ NO.45, Yongchun Rd, Gulangyu Island, Xiamen, China
摄影师 / Photographer:黑弄/ Hei NONG
主创建筑师 / Chef designer:汪昶行 / Chasing WANG, 朱勤跃 / Neal ZHU
设计团队 / Design Team:王坤阳,张帆,刘敏,郑雪珍/ Kung WANG, Fan ZHANG, Liu MIN, Lisa ZHENG
软装设计 / FF&E Consultant:NONG STUDIO
灯光设计 / Lighting Consultant:杨飞 / Fager YANG
客户 / Client:私人/Private
主要材料 / Main materials:乳胶漆,艺术涂料,花岗岩,红砖,马赛克瓷砖,木饰面,藤编网,白色哑光烤漆板,橡木木地板,长虹玻璃等
Latex paint, Artistic paint, Granite, Redbrick, Mosaic tiles, Wood veneers, Rattan mesh, White matte paint board, Oak wood flooring, Moru glass,etc.
黑石公寓交换所酒吧
玉佛“奉茶院”
得云茶楼 成都太古里店
website:
instagram:nongstudio_shanghai
facebook:Nongstudio
地址:上海黄浦区南苏州路 1247 号 2 楼
{{item.text_origin}}












