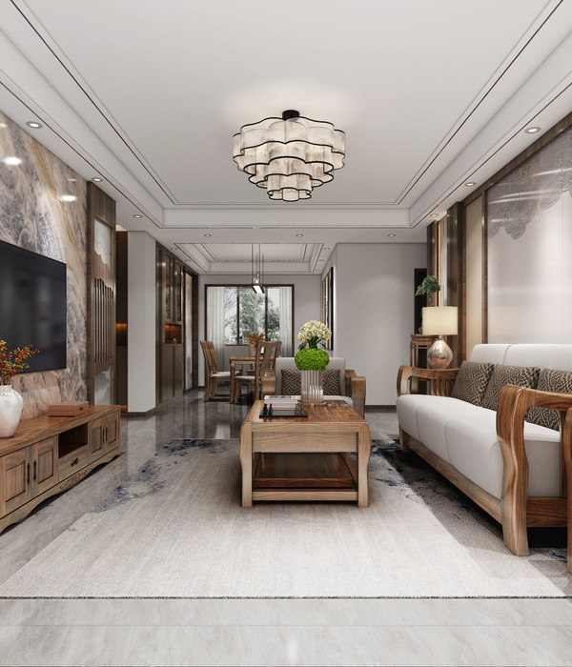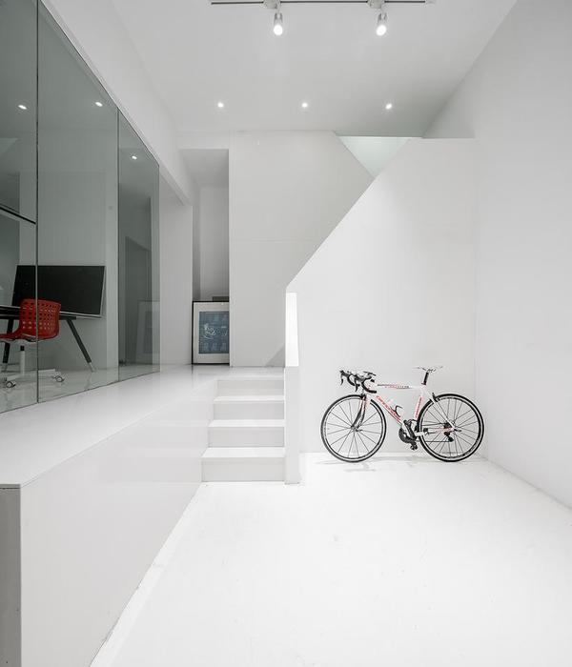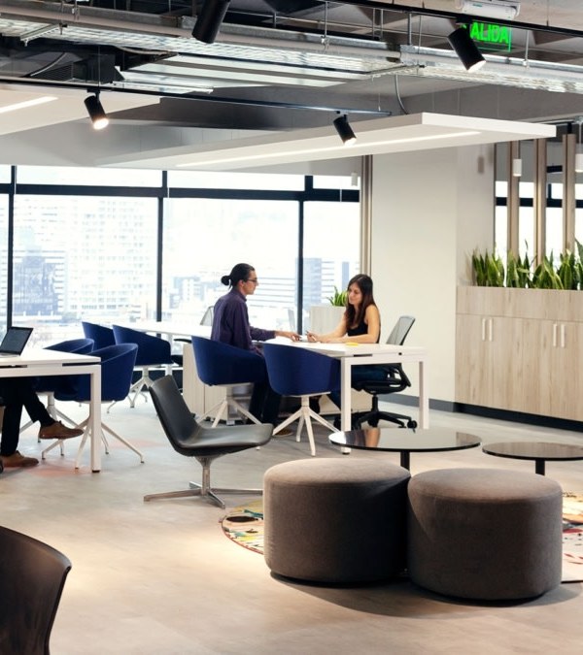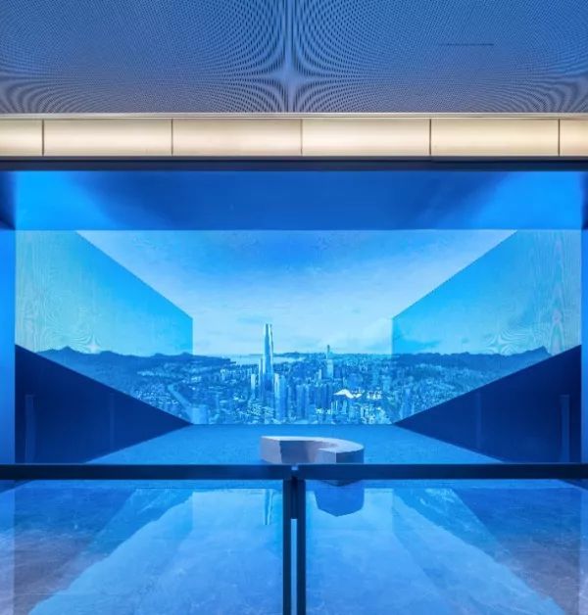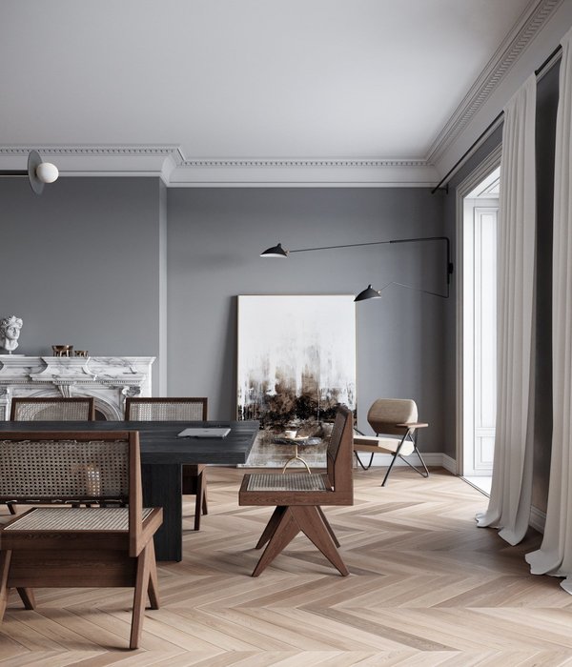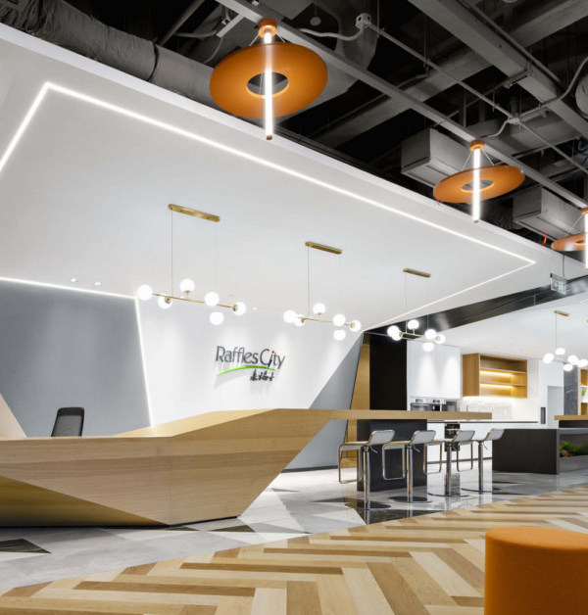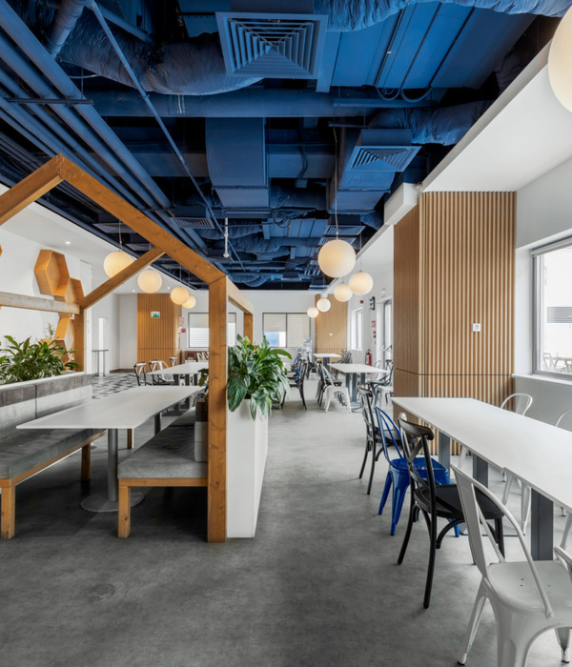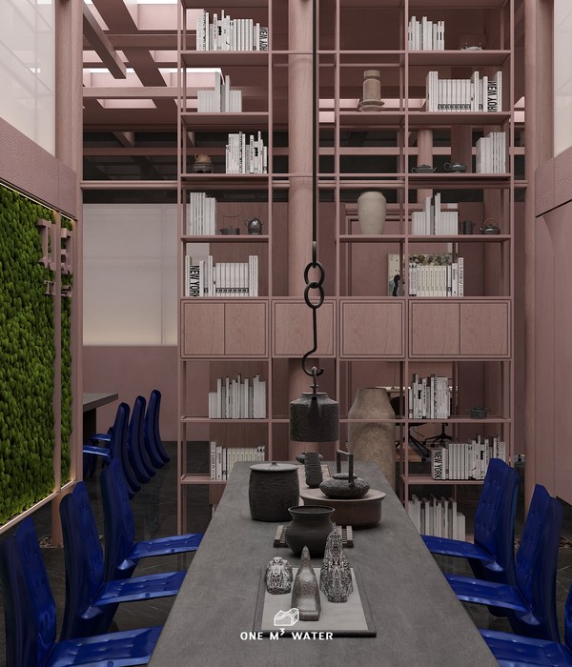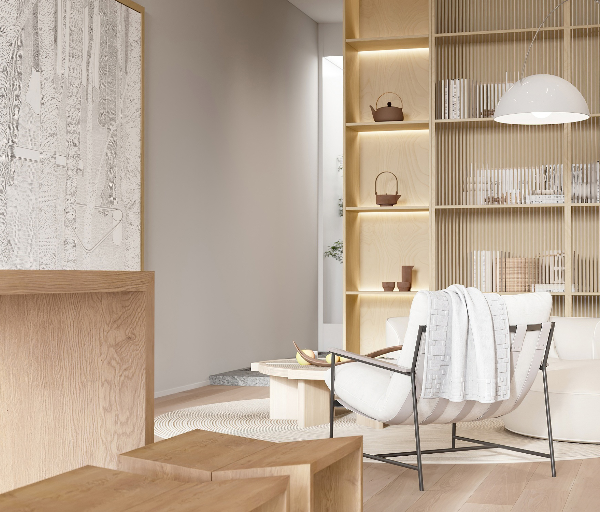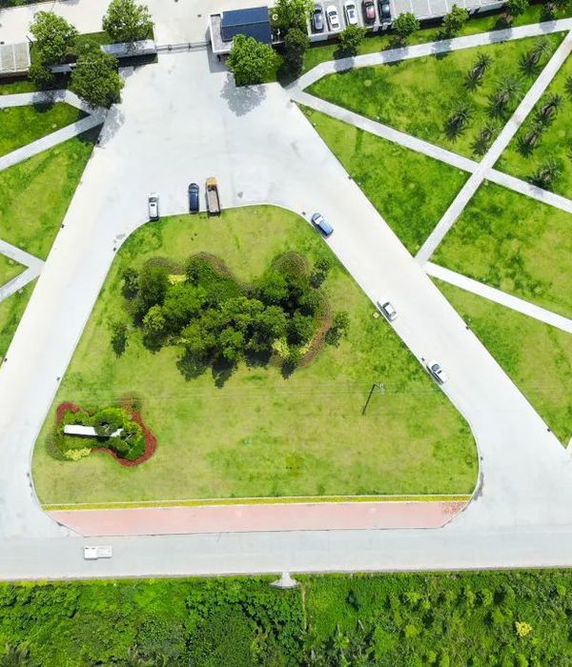红牛加拿大总部位于多伦多市中心的皇后西街艺术区(Queen West Art District)内。设计团队希望将这个总部打造为一个与变革有关的空间容器——人们既可以在这里完成个人技能的提升,又可以在这里捕捉和记录瞬间的灵感。
Located in downtown Toronto’s Queen West Art District, the design concept for Red Bull’s Headquarters is derived from the notion of spaces as vessels for transformation – for both personal transformation and as receptacles that capture and record one’s personal development.
▼总部入口中庭,the entrance atrium of the headquarters
作为一个思想碰撞的场所,音乐学院(Music Academy)贯彻了红牛公司“以指导代替资助(mentorship instead of sponsorship)”的口号,为人们提供了一个累积和传播知识经验的空间。为了及时地将将瞬间迸发的灵感记录下来,建筑师在中庭空间内设计了一片名为“记忆碎片之墙(Memento Wall)”的二层高的墙体。墙上可以嵌入透明的丙烯酸方盒子,盒子里可以放置任何物品、写作手稿和其他的突发灵感,以便于为来此参加活动的艺术家们提供创作的灵感来源。
The Music Academy is one vessel that encapsulates Red Bull’s corporate mantra of ‘mentorship instead of sponsorship’, functioning as a forum for the exchange of ideas – an inspirational hub where knowledge and experience are gained and disseminated. Recording these moments in time, the design features a “Memento Wall” reaching two-storeys tall in the atrium. The wall is affixed with clear, acrylic boxes containing objects, writings, and other ephemera that were inspirational to participating artists during their time at the Academy.
▼总部入口的音乐学院和前台接待处,the Music Academy at the entrance and the reception area
▼总部的入口中庭和前台接待处,设有一片名为“记忆碎片之墙”的墙体,墙上可以嵌入透明的丙烯酸方盒子,the Music Academy at the entrance and the reception area with a “Memento Wall” affixed with clear, acrylic boxes
▼室内空间局部,设有管状的吊灯,partial interior view with tubular pendants
▼“记忆碎片之墙”上的透明丙烯酸盒子(左),管状吊灯细节(右),the clear, acrylic boxes on the “Memento Wall” (left), details of the tubular pendants (right)
随后,红牛空间(Red Bull space)的面积被扩建到了5,000平方英尺。建筑师将主要的设计重点放在了以下四个部分上:一个吧台/休息区、一个线性的开放式工作空间、一系列羊毛毡饰面的空间、以及一个会议室空间。
The Red Bull space was later expanded by 5000SF and focuses on four main components: a bar/lounge area, a linear open workstation concept, a wool felt-clad form, and a boardroom.
▼办公空间局部一览,partial interior view
▼室内走廊和小休息区,the interior corridor and the small lounge
▼吧台空间,采用木饰面,通过金属网与办公空间分隔开来,the bar space with wooden veneer, separated from the office area through mesh components
▼从吧台空间看线性办公区,viewing the linear office area from the bar space
▼线性办公区,采用木制桌面,桌面在尽端位置向地面弯折,the linear office area with wooden tables, the wooden counter bends onto the ground at the end
▼从线性办公区看吧台区,部分空间采用羊毛毡饰面,viewing the bar space from the linear working space with a series of wool felt-clad forms
▼线性办公区局部,采用羊毛毡作为空间饰面,partial interior view of the linear office area with the wool felt as veneer
▼线性办公区局部,partial interior view of the linear office area
▼会议室,设有由木板条构成的墙面和天花板,the meeting area with the wall and ceiling made of wooden strips
客户的设计要求可以被归纳为三点:一是为行政/会计人设计一个富有创造力的办公空间,让他们不用再将自身限制在乏善可陈的办公室内;二是在建材方面主要使用可回收的材料;三是设计出的空间不仅要在概念和形式上与设计初衷保持一致,更应该是对设计初衷的一种重新诠释。
▼连接上下两层空间的钢制螺旋楼梯,the metal spiral stairs connecting two floors
The client’s brief was essentially three-fold: to create an inspiring space for staff in administrative/accounts who are normally relegated to bland, impersonal spaces; to predominantly utilize materials from a reclaimed source; and to create a space consistent in concept and form to the original, yet be a reinterpretation of it.
▼二层办公空间,设置一系列盒状的办公空间,the office area in box spaces on the upper floor
▼二层盒状办公室前的红色公共休息空间,the public space in the red tone in front of the box office area on the upper floor
▼盒装办公室内部,设有下沉的讨论区,the box office area with a sunken communication area
▼盒状办公区内部,采用木饰面,the box office area with wooden veneer
▼二层走廊,从盒状办公区通向隔间式办公室区,the corridor on the upper level, leading from the box office area to the room-formed office area
▼二层的隔间式办公区,通过玻璃分隔空间,the room-formed office area on the upper level, using glass to define the space
▼二层的隔间式办公区室内,interior view of the room-formed office area
Project size: 14500 ft2
Completion date: 2011
Building levels: 2
Project team: Johnson Chou Inc.
{{item.text_origin}}


