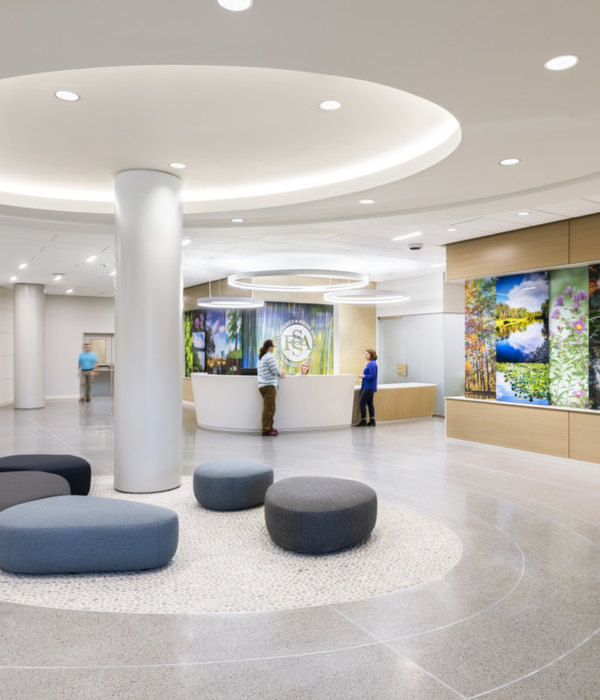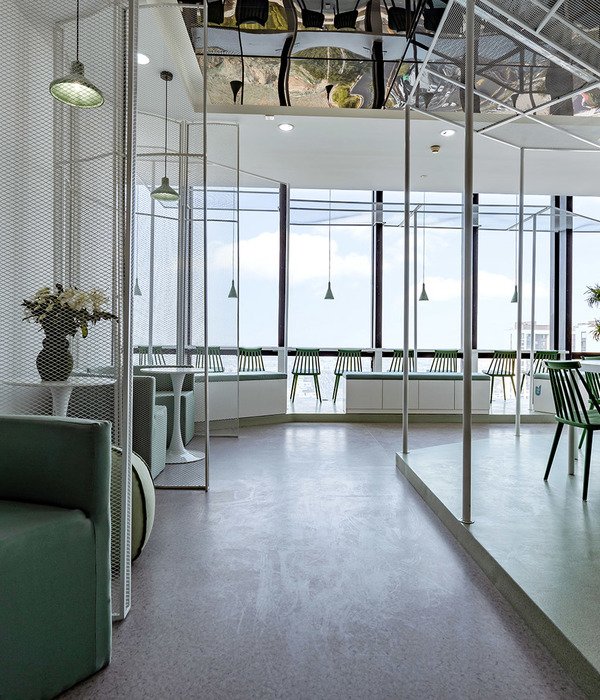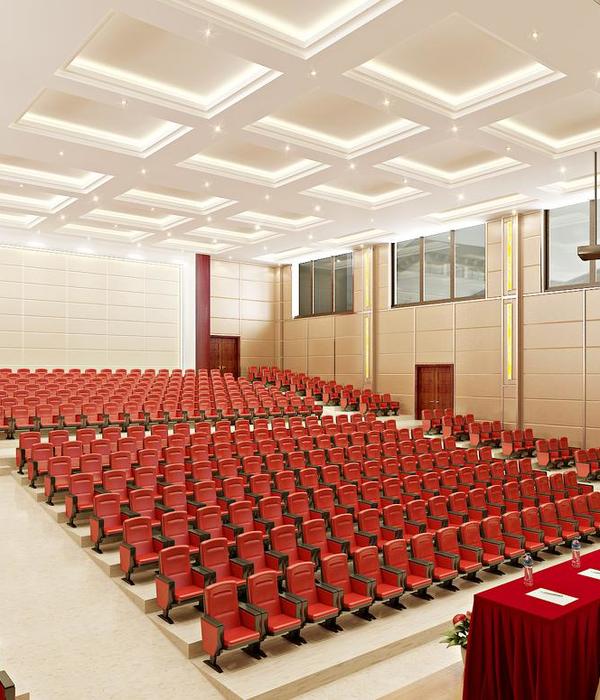Architects:CO Architects
Area:13490m²
Year:2020
Photographs:Bill Timmerman
Manufacturers:Dassault Systèmes,Dryvit,Glazing
Landscape:Floor Associates
Structural Engineer:Advanced Structural Engineering
Civil Engineer:WOODPATEL
Principal In Charge:Jonathan Kanda
Project Manager:Jenna Knudsen
Principal Emeritus:Paul Zajfen
Associate Principal:Tanner Clapham, Jennifer Swedell
Technical Lead:Phillip White
Interior Designer:Crystal Martinez
Project Designer:Chi Zhang, Esther Chao, Sona Aroush
Lab Planner:Edgar Beltran
Executive Architect:DFDG Architecture
General Contractor :DPR Construction
City:Phoenix
Country:United States
Text description provided by the architects. The Arizona State University (ASU) Health Futures Center, designed by CO Architects in collaboration with DFDG Architecture, is a multidisciplinary home for medical technology innovation, research, education, and conferencing on a newly developed site for the university’s burgeoning biotech presence adjacent to the Mayo Clinic Phoenix.
CO Architects master-planned the new 24-acre campus, and then programmed and designed the three-story facility for ASU’s College of Health Solutions, College of Nursing and Health Innovation, and Ira A. Fulton Schools of Engineering (including its Entrepreneurship + Innovation program), as well as shared programs with Mayo Clinic. The $80-million building incorporates a conference center and meeting space with a flexible multi-functional program of research laboratories, simulation suites, workspaces, and instructional rooms. The light ecru exterior was designed to respond to the harsh desert heat, with windows angled to face the northerly direction on both the east and west façades, minimizing solar heat gain.
With the Health Futures Center, ASU is expanding its impact as a research-focused institution with an emphasis on transdisciplinary medical technology acceleration and innovation, entrepreneurship, and healthcare education. CO conceived the building to allow for spaces to function in multiple ways—encouraging transdisciplinary partnerships to emerge internally, by design, within a hyper-flexible framework. As seen from the Mayo Clinic facility, the linear Health Futures Center is composed of two distinct volumes separated by an entry courtyard. CO designed the exterior to have a striking, Modernist-inspired presence with ecru-toned External Insulation and Finishing Systems (EIFS) stucco, allowing the building to appear as a crisp, sculpted volume in the desert sun.
The EIFS-clad planar exterior conveys a contemporary aesthetic, reflecting the future-forward mission of the interdisciplinary environment within. With a primary north-south orientation, the building required a passive-design strategy to mitigate solar gain. Along the east and west façades, glazing is angled to face north, minimizing direct exposure and heat gain while allowing for daylight to reach the interior. As a result, exterior angular geometries highlighting window placements create a visual, trapezoidal rhythm of faceted form and shadow along the long façades.
CO Architects developed a custom-built parametric tool through 3D Generative Innovator, which is within the ecosystem of CATIA, to model and tests the geometric configurations of window openings and wall angles to validate the constructability of the passive design strategies. Further, the computer model projected a 35 percent or greater reduction in solar heat gain from the self-shading faceted façade design. The building’s northern portion is a conference center that houses a compelling double-height auditorium with 278 fixed seats arranged in a circular configuration on a gentle slope down to a presentation area (additional seating for a total of 320 accommodates “in the round” configuration).
Overhead, technological elements for audio, video, and lighting are integrated in a circular form, allowing patrons to view dynamic visual presentations from wherever they are seated. Meeting rooms and two learning studios are adjacent in this more-public-facing northern wing of the building. In the conference center’s pre-function public space, with polished concrete floors underfoot, angular interior wall articulation reflects the exterior wall geometry, bringing a sense of the architectural form inside.
The building’s southern wing is a highly integrated mix of collaborative uses. It houses space for the flagship MedTech Accelerator program, a business-development incubator created for biotech, biomedical engineering, and medical device companies. Lab spaces for these tenants come together with informatics research labs, nursing programs, and an innovative education zone. Upon entry from the courtyard, one will have a glimpse of the breadth of the building’s program, with wet labs to the left, a café to the right, and rooms for flexible uses, such as clinical trials, further ahead.
On the second floor, modular labs are adjacent to shared amenities to encourage MedTech Accelerator companies to partner, create, and facilitate research discoveries. The architects placed mechanical equipment at the southern end of the second floor, rather than on the roof, to minimize ducting. This solution largely contains the mechanical equipment within the clean three-story building envelope—increasing component life by eliminating exposure to the desert heat, expediting maintenance, and reserving roof space for potential photovoltaic panels.
The third floor, which bridges over the courtyard, features nursing-school simulation spaces as well as flexible workspaces, designed to adapt over time. Banks of enclosed offices, which can easily become four-person meeting rooms, are interspersed with open workspaces in between. In most interior spaces, walls are primarily white with a singular highlight wall of one distinct color, such as yellow, shades of blue, or magenta. That same yellow accentuates the exterior soffit of the entry courtyard.
Project gallery
Project location
Address:Phoenix, Arizona, United States
{{item.text_origin}}












