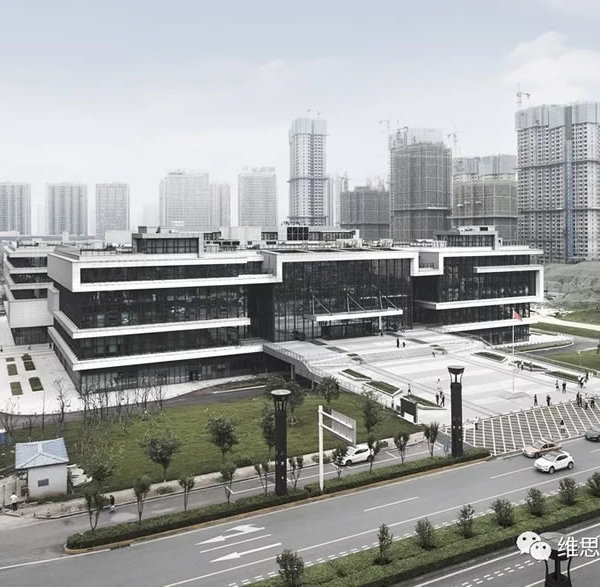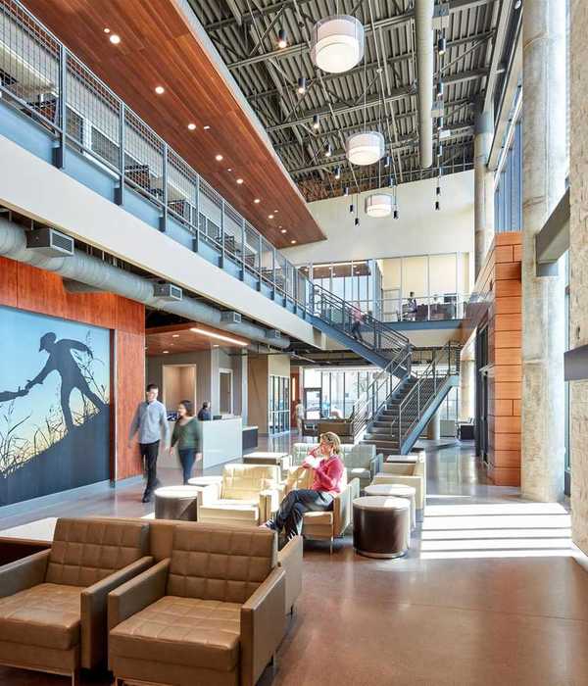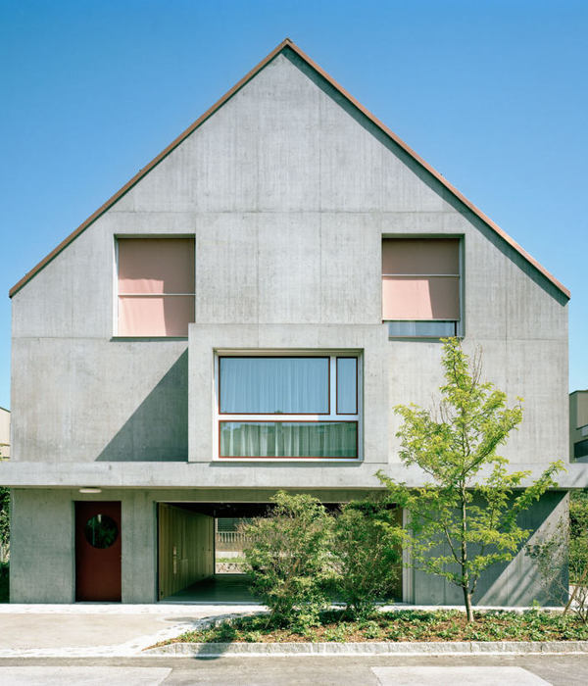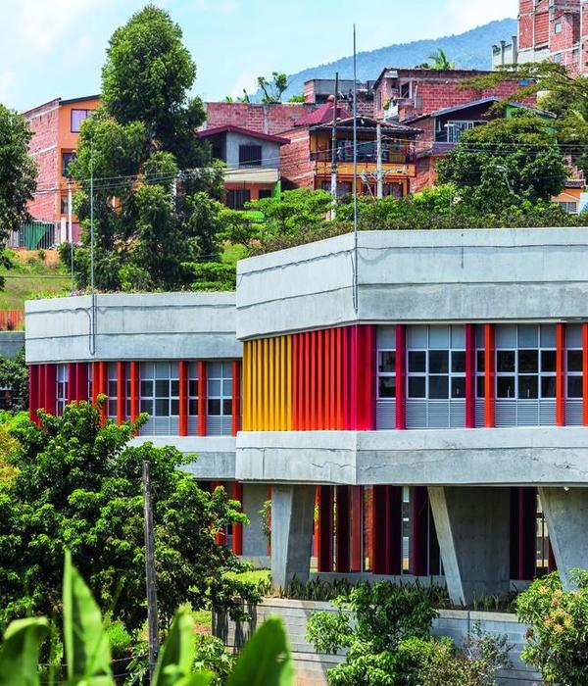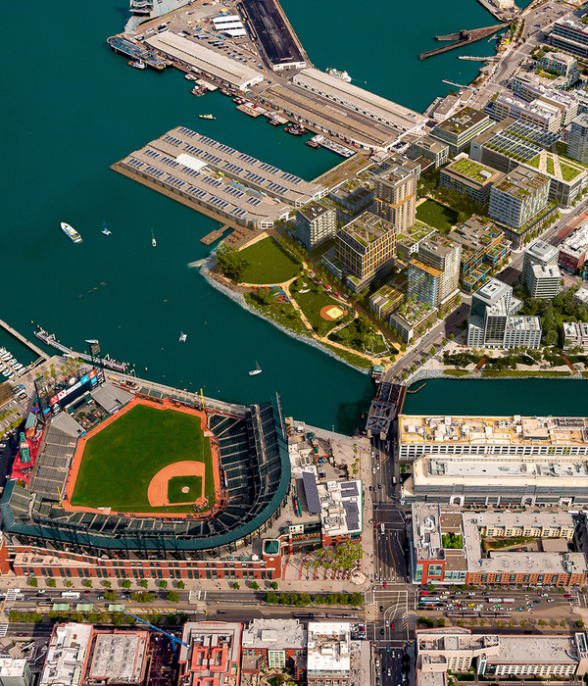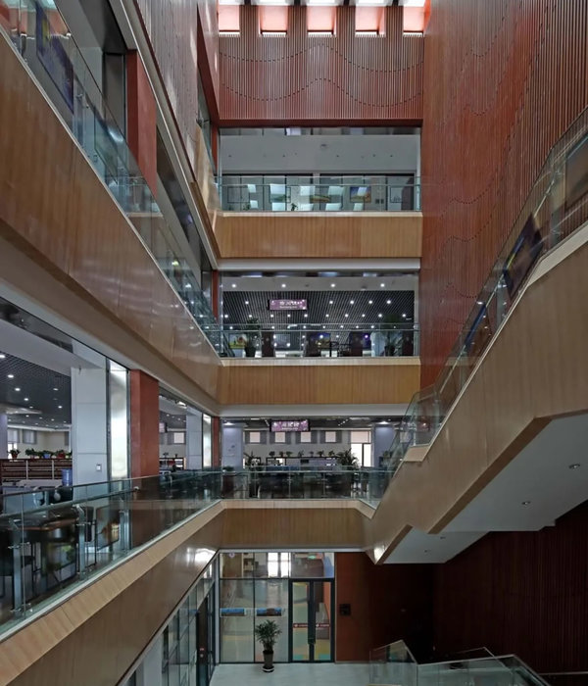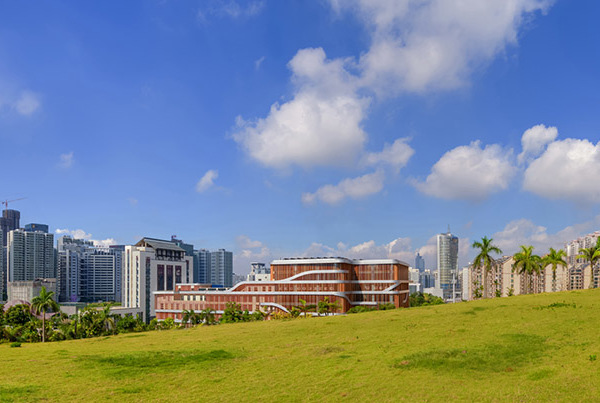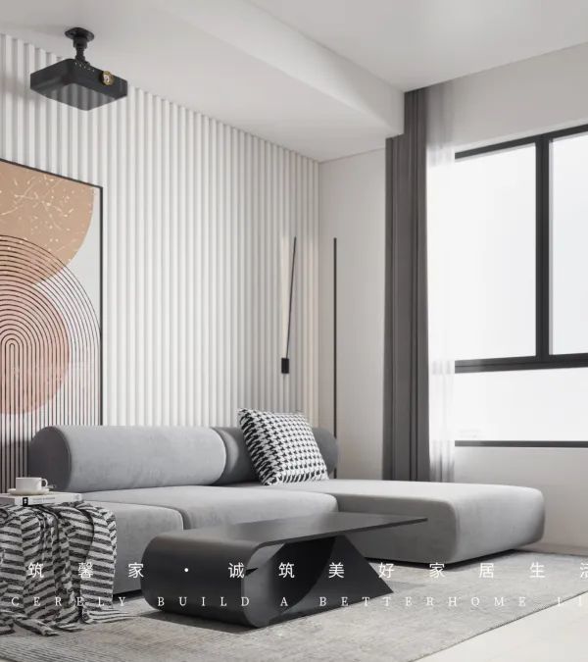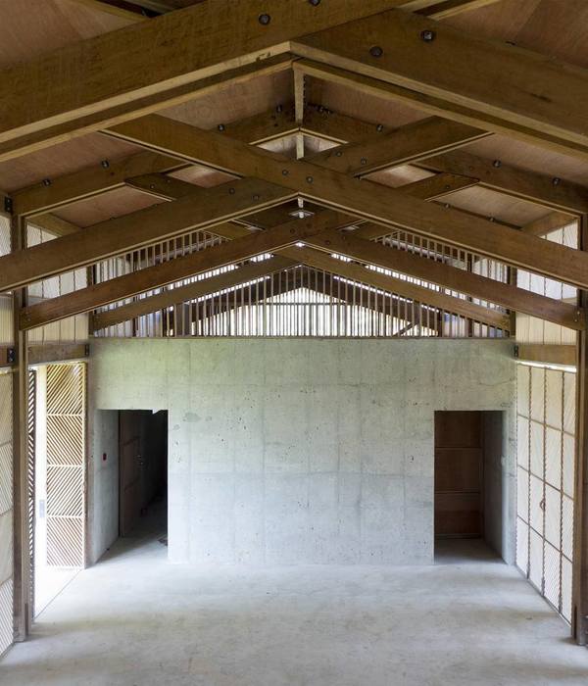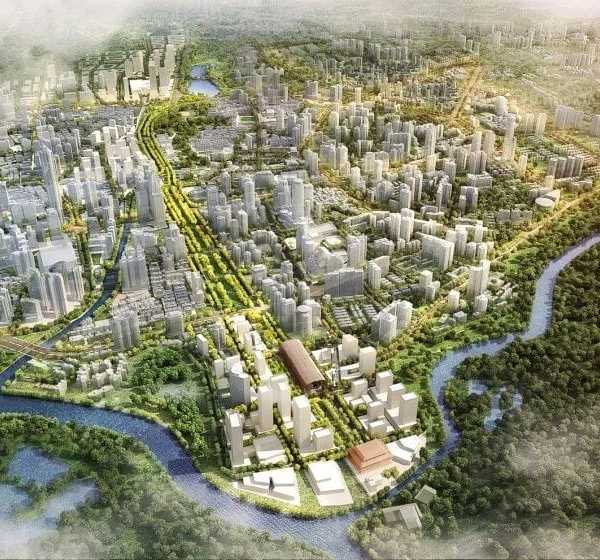Showroom, Gangnam-gu, South Korea
设计师:B&A Design Communication
面积: 1090 m²
年份:2019
摄影:Seunghoon Yum
建造商: AutoDesk, Louis Poulsen, Neolith, Vibia, &Tradition, Artemide, BoConcept, FontanaArte, Marset, Molteni & C, Oluce, Tribu, Walter Knoll, Adobe, Car Hansen & Son, Davide Groppi, Flos, Knoll, Lapitec®, Tecno, +1WELLZ-1
负责建筑师: Daeyoung Bae, Jaehong Jeon
设计团队:Myungki Kwon, Heekyung Park
Client:Samsung Electronics
工程师: Dooyang Architecture
景观设计:The Sup
"Not a showroom, it is a real house."
DACOR HOUSE is a showroom for a brand DACOR, but we intended to build a real house. From the first till the end of the project, we stick to this concept. Considering the word - 'showroom' may put a limitation on our design, we do not want to design a typical showroom where products are merely shown.
Therefore, we considered it would not be achievable in a typical showroom. In this spirit, this project aims to create a representative space that shows the Dacors' brand value, which is beyond promoting the brand and introducing products.If designing given space with an extended concept rather than just a showroom concept, we solidly believe that diverse energy could be derived from that space. Besides, this energy will consistently have a significant influence on the brand.
'Real House' - we are not designing a space aims to show, but to look forward to creating a 'real house' to contain the authenticity of the Dacor. Furthermore, we hope that Dacors' authentic value will be perceived, spoken by people and continue to make positive impacts.
项目完工照片 | Finished Photos
{{item.text_origin}}

