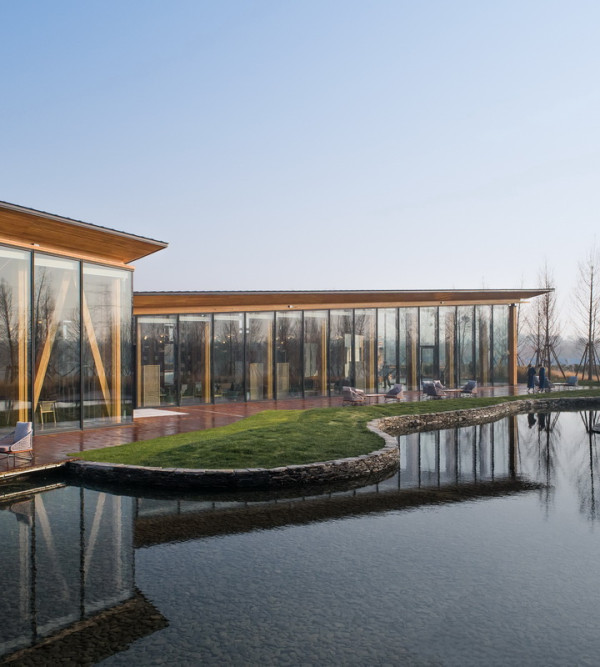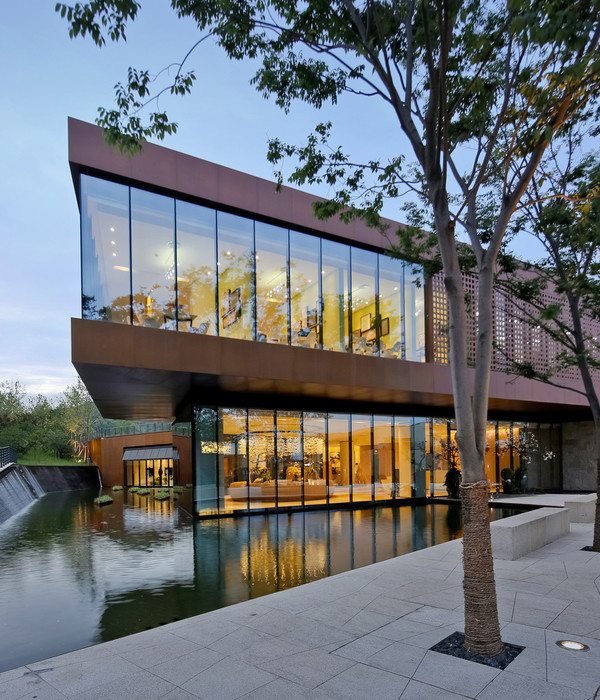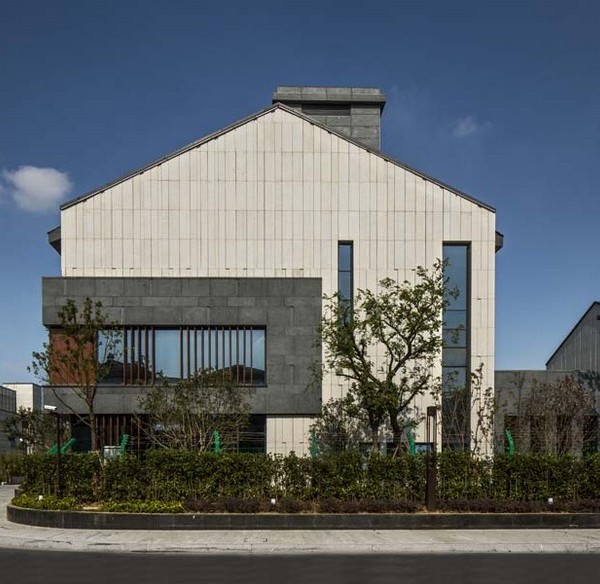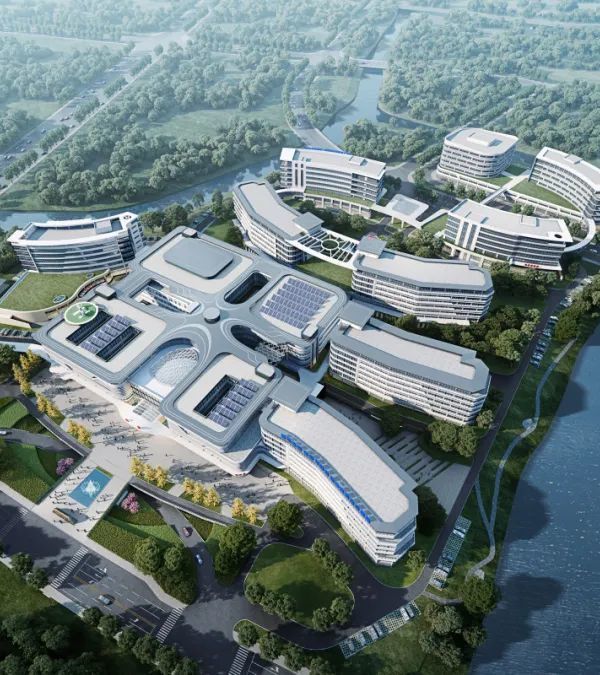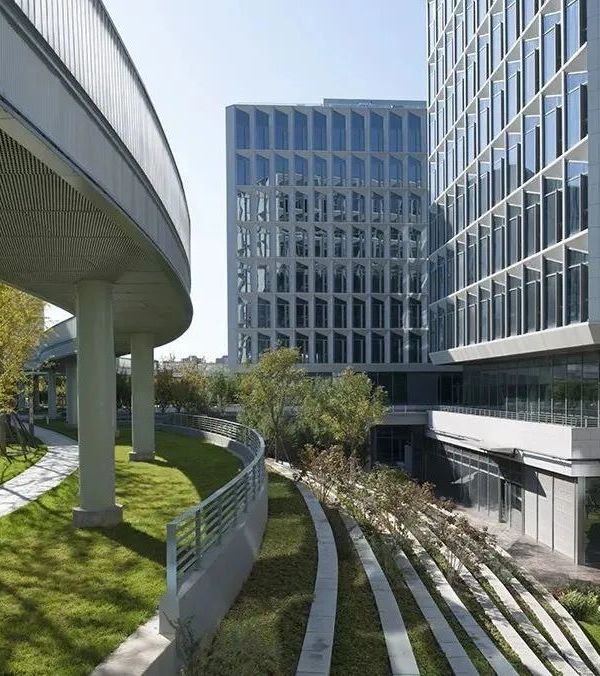K2LD Architects has created a design to combine two schools into one at the Golden Square Primary School located in Bendigo, Australia.
From the onset, the merger of two existing School communities onto one site presented challenges beyond just the planning of the new facility. A highly consultative process was embarked upon to ensure that the new Golden Square Primary School not only met the Schools’ functional brief, but also united both community identities and maintained a strong forward-looking focus. To minimize building footprint on the constrained site, a double-story solution was adopted.
The Master Plan consolidates built form to the north of the site maximizing protected play areas to the south. A central administration and specialist building housing reception, office, art, library and staff facilities, is flanked by two learning community wings, totaling 4 flexible learning communities.
It was integral that the design response generate excitement for the new community. The idea of the ‘Tree House’ was born. Inspired by student sketches, it became the device to find a single expression that met the School’s practical needs, whilst also being playful and engaging. The Tree House concept fed into the fed into the double-story configuration, allowing for ‘trunk’ and ‘canopy’ inspired levels; each with their own identity and ownership of the residing students. Breaking down the scale of spaces, playful ‘cubbies’ and low randomized windows connect to outdoor tree canopies and play areas. This playfulness continues outdoors with sawn log paths, decked platforms and a tree-lined boulevard enhancing the multiple dedicated play areas for quiet and active activities.
Architect: K2LD Architects Photography: Jonathan Wherrett
21 Images | expand images for additional detail
{{item.text_origin}}

